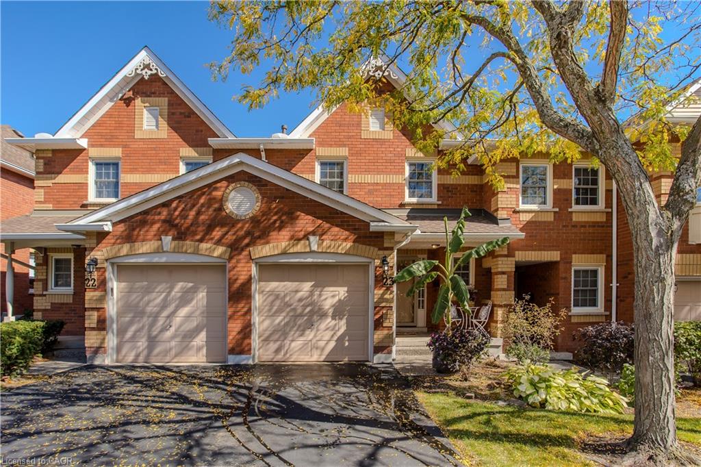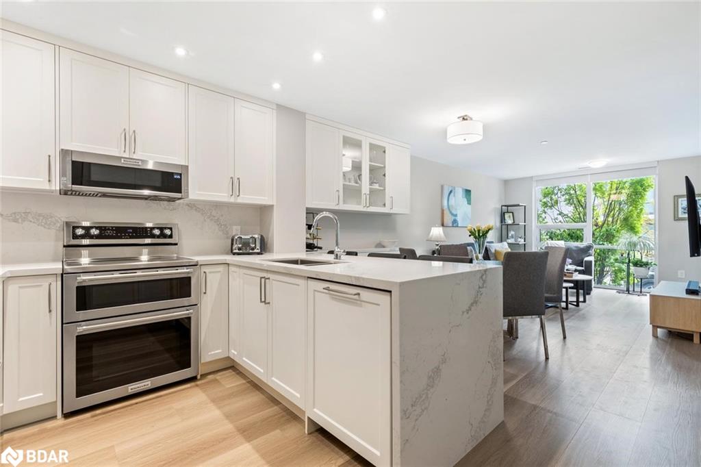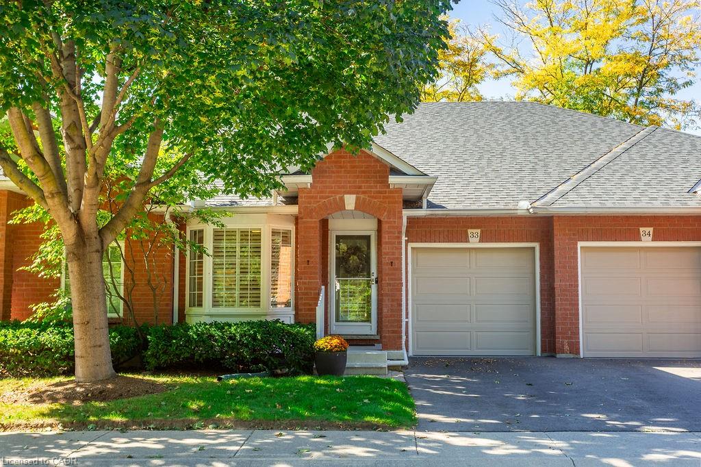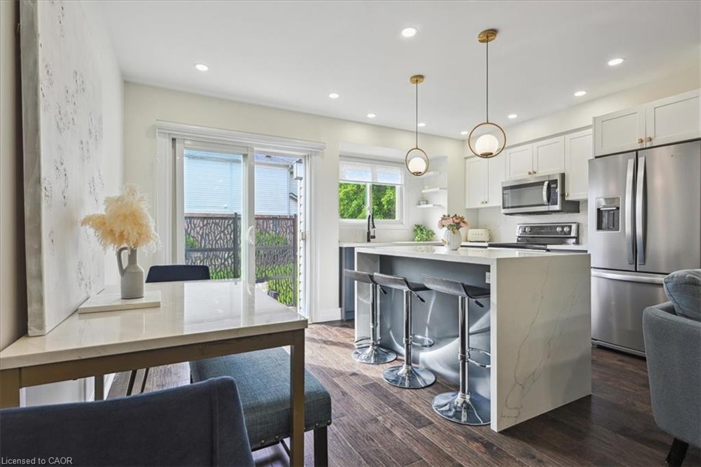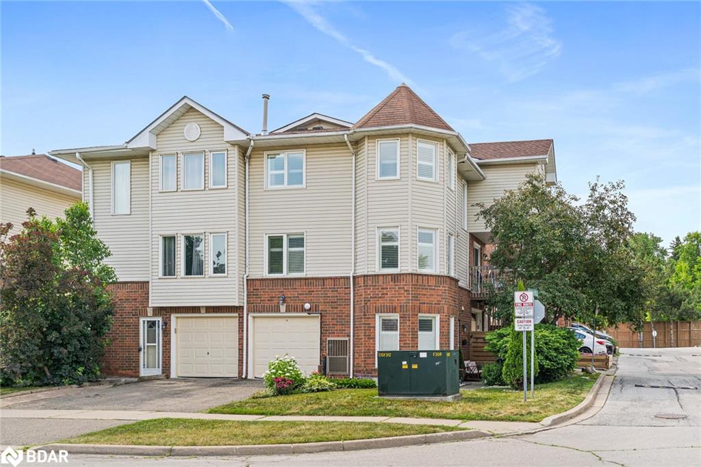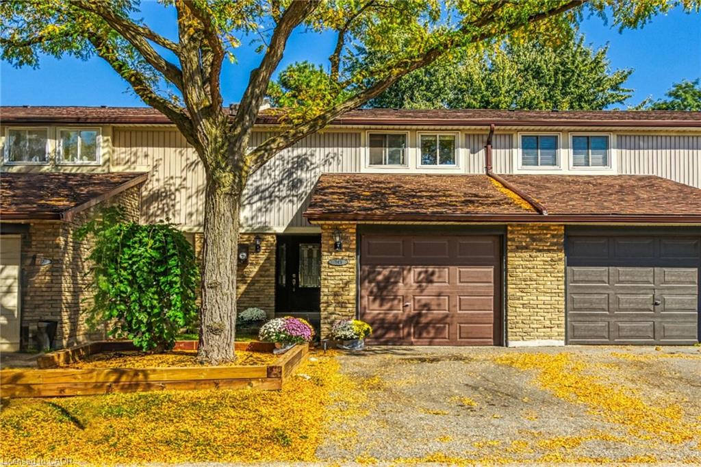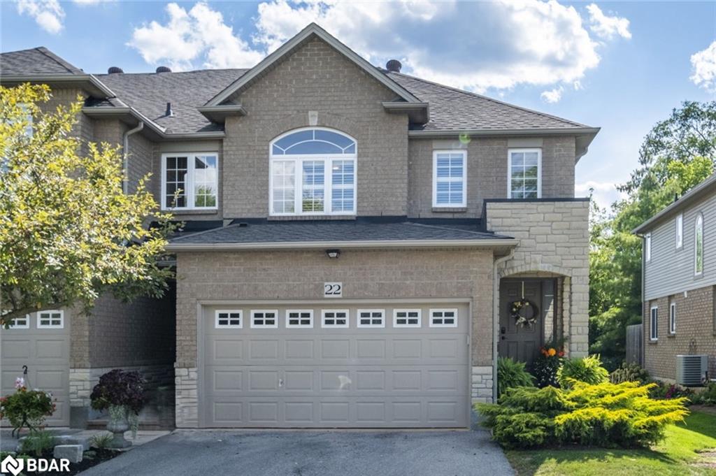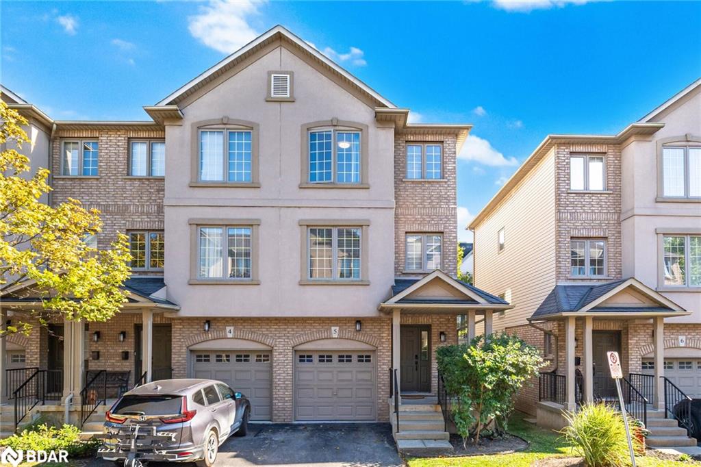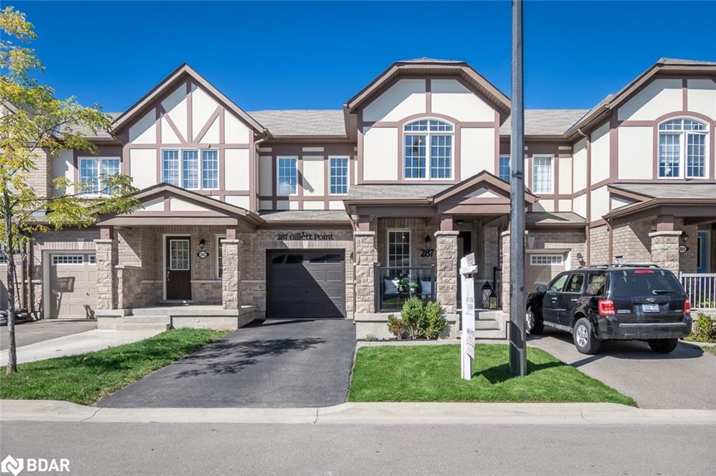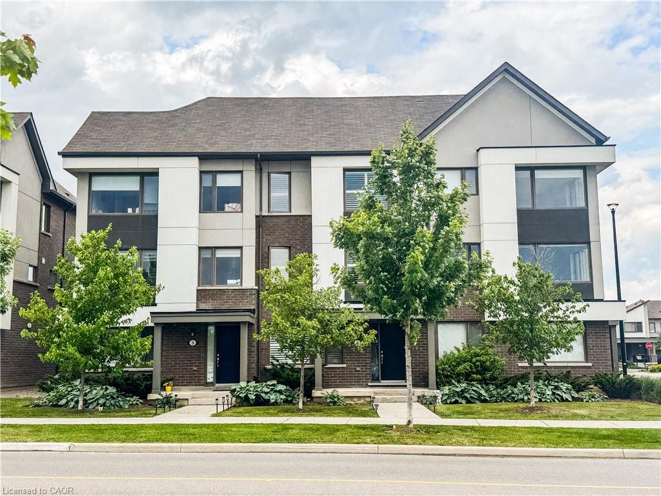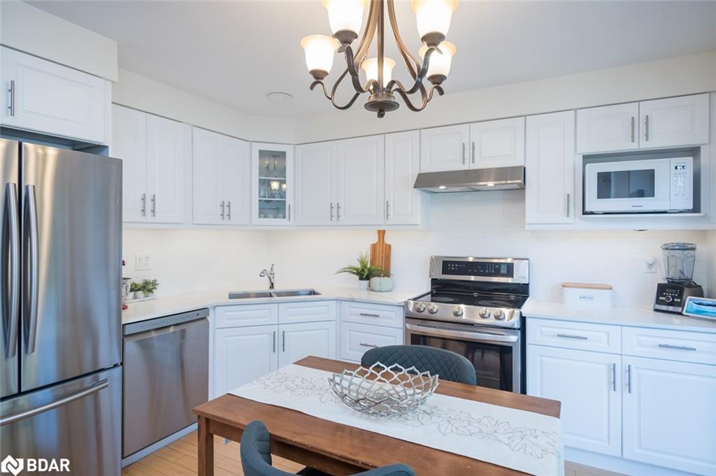
Highlights
Description
- Home value ($/Sqft)$538/Sqft
- Time on Housefulnew 4 hours
- Property typeResidential
- StyleTwo story
- Neighbourhood
- Median school Score
- Year built2003
- Garage spaces1
- Mortgage payment
This lovely Freehold townhome boasts a newly renovated all White Kitchen with Quartz Countertops and Backsplash, Stainless Steel appliances and under-cabinet lighting, opening to a Fully fenced backyard with mature trees and a lush garden. The open concept living room flows seamlessly into the distinct dining area, creating a warm and versatile space. A convenient two-piece powder room completes the main floor space. Upstairs features three bedrooms, including a Primary Suite with a renovated three-piece Ensuite, plus a large updated four-piece main bath. Neutral paint colours complement all living styles. There is Peace of Mind with an Efficient Furnace Heat Pump System (2024), a new Washer and Dryer (2024) and a newer roof all the big-ticket items are taken care of. Located in a family friendly neighbourhood close to schools, amenities and with a quick access to the 401, 407 and GO station, this home is perfect for First Time Buyers and Commuters alike.
Home overview
- Cooling Central air
- Heat type Forced air, natural gas
- Pets allowed (y/n) No
- Sewer/ septic Sewer (municipal)
- Construction materials Aluminum siding, brick
- Foundation Concrete perimeter
- Roof Asphalt shing
- # garage spaces 1
- # parking spaces 2
- Has garage (y/n) Yes
- Parking desc Attached garage
- # full baths 2
- # half baths 1
- # total bathrooms 3.0
- # of above grade bedrooms 3
- # of rooms 11
- Appliances Water heater, dishwasher, dryer, refrigerator, stove, washer
- Has fireplace (y/n) Yes
- Laundry information Lower level
- County Halton
- Area 2 - milton
- Water source Municipal
- Zoning description Rmd1*35
- Directions Bd112568
- Lot desc Urban, arts centre, library, park, rec./community centre, trails
- Lot dimensions 23.04 x 80.51
- Approx lot size (range) 0 - 0.5
- Basement information Full, finished
- Building size 1300
- Mls® # 40775384
- Property sub type Townhouse
- Status Active
- Virtual tour
- Tax year 2025
- Second
Level: 2nd - Bedroom Second
Level: 2nd - Bedroom Second
Level: 2nd - Bathroom Second
Level: 2nd - Primary bedroom Second
Level: 2nd - Utility Basement
Level: Basement - Office Basement
Level: Basement - Bathroom Main
Level: Main - Living room Main
Level: Main - Dining room Main
Level: Main - Kitchen Main
Level: Main
- Listing type identifier Idx

$-1,867
/ Month

