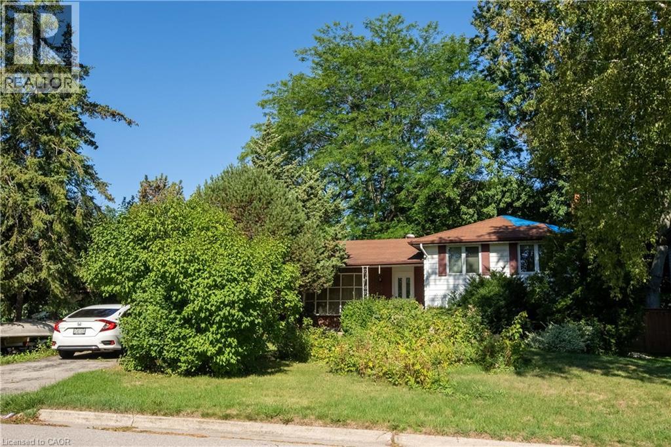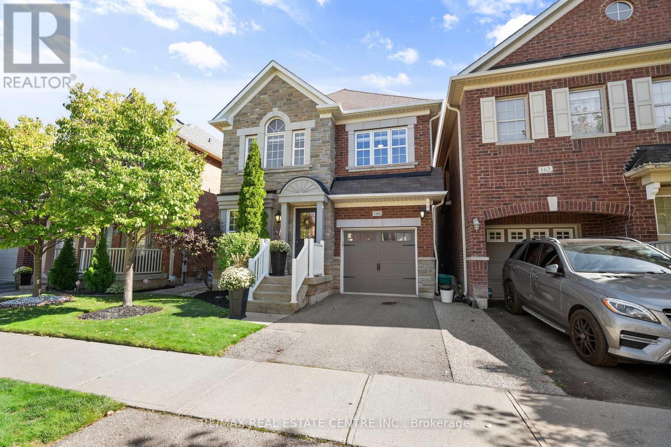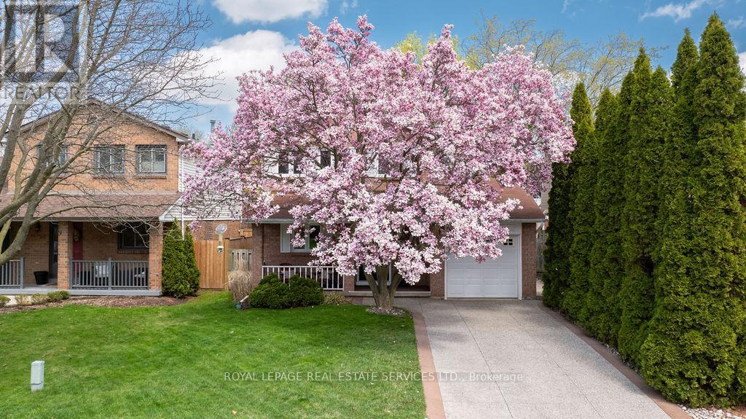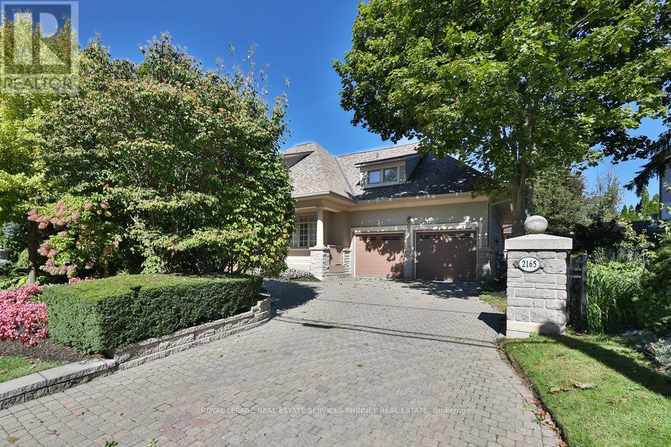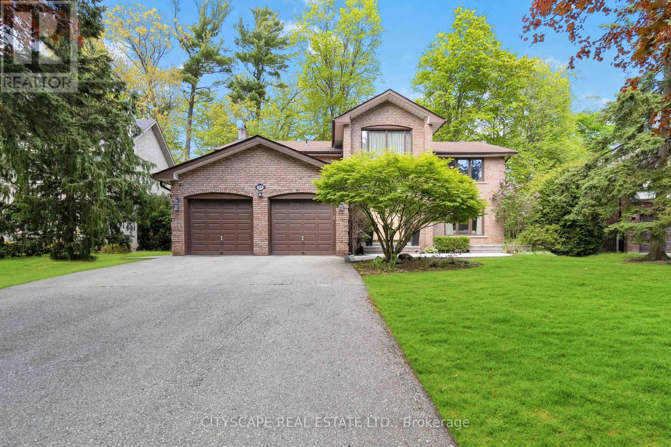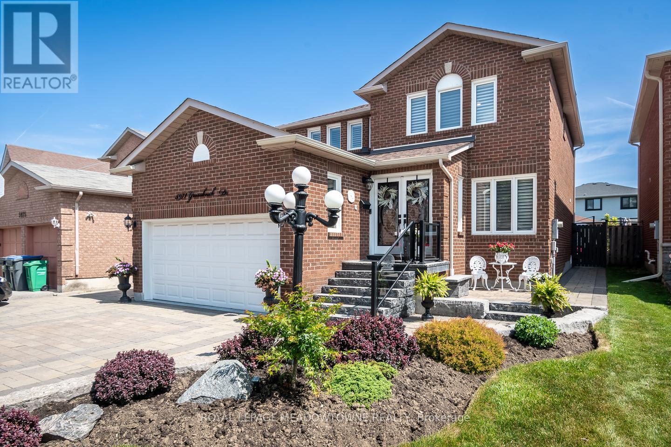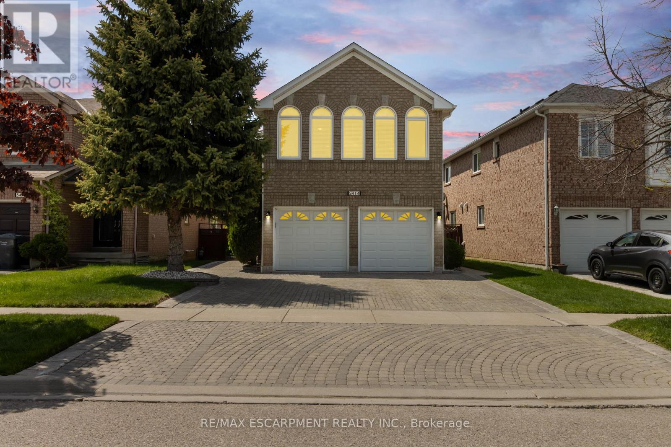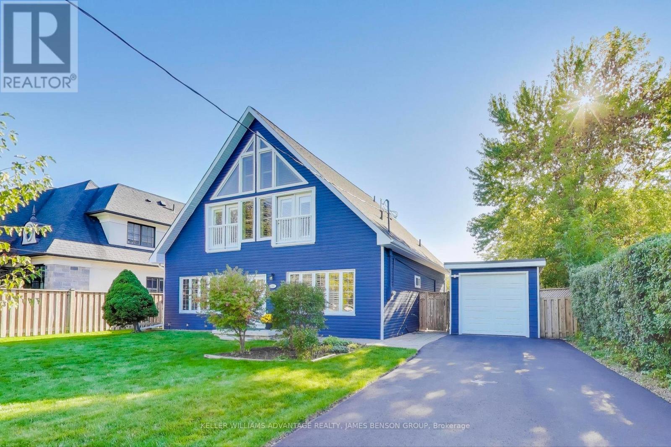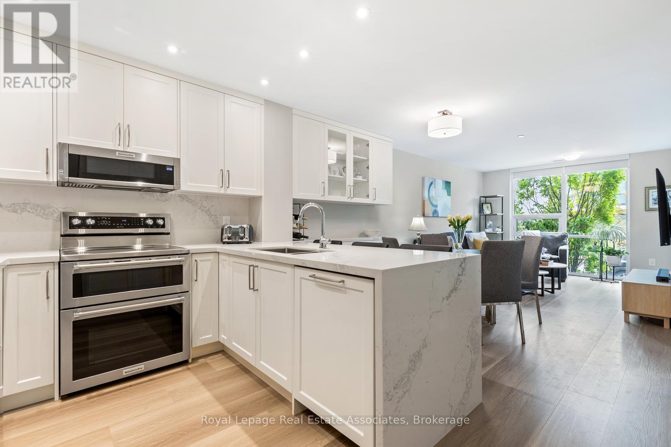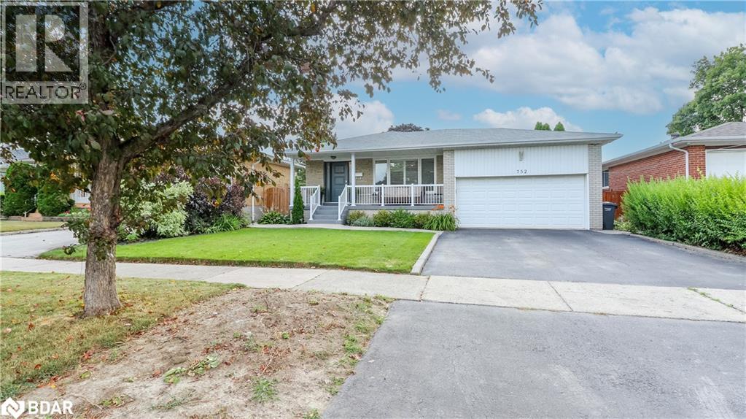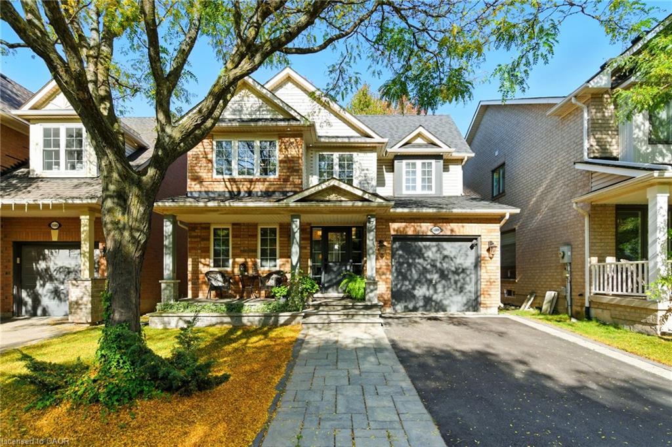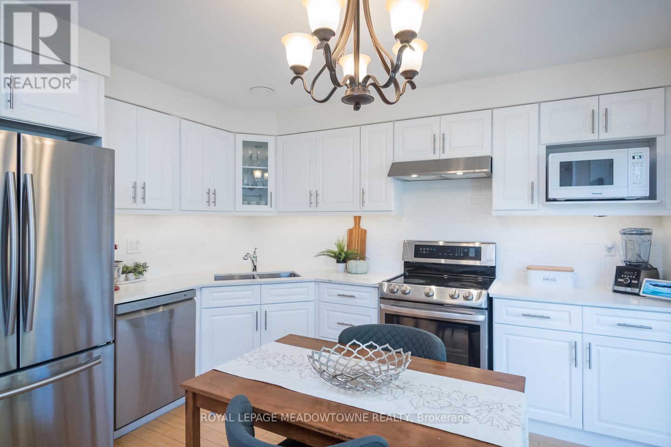
Highlights
Description
- Time on Housefulnew 2 hours
- Property typeSingle family
- Neighbourhood
- Median school Score
- Mortgage payment
This lovely Freehold townhome boasts a newly renovated all White Kitchen with Quartz Countertops and Backsplash, Stainless Steel appliances and under-cabinet lighting, opening to a Fully fenced backyard with mature trees and a lush garden. The open concept living room flows seamlessly into the distinct dining area, creating a warm and versatile space. A convenient two-piece powder room completes the main floor space.Upstairs features three bedrooms, including a Primary Suite with a renovated three-piece Ensuite, plus a large updated four-piece main bath. Neutral paint colours complement all living styles. There is Peace of Mind with an Efficient Furnace Heat Pump System (2024), a new Washer and Dryer (2024) and a newer roof all the big-ticket items are taken care of. Located in a family friendly neighbourhood close to schools, amenities and with a quick access to the 401, 407 and GO station, this home is perfect for First Time Buyers and Commuters alike. (id:63267)
Home overview
- Cooling Central air conditioning
- Heat source Natural gas
- Heat type Forced air
- Sewer/ septic Sanitary sewer
- # total stories 2
- Fencing Fully fenced, fenced yard
- # parking spaces 2
- Has garage (y/n) Yes
- # full baths 2
- # half baths 1
- # total bathrooms 3.0
- # of above grade bedrooms 3
- Subdivision 1023 - be beaty
- Directions 2162558
- Lot size (acres) 0.0
- Listing # W12440199
- Property sub type Single family residence
- Status Active
- 2nd bedroom 3.25m X 2.87m
Level: 2nd - Primary bedroom 3.4m X 3.94m
Level: 2nd - 3rd bedroom 3.61m X 3.07m
Level: 2nd - Utility 6.83m X 3.78m
Level: Basement - Office 3.43m X 3.56m
Level: Basement - Dining room 3.56m X 3.1m
Level: Main - Kitchen 3.2m X 3.66m
Level: Main - Living room 3.56m X 3.81m
Level: Main
- Listing source url Https://www.realtor.ca/real-estate/28941700/698-edwards-avenue-w-milton-be-beaty-1023-be-beaty
- Listing type identifier Idx

$-1,867
/ Month

