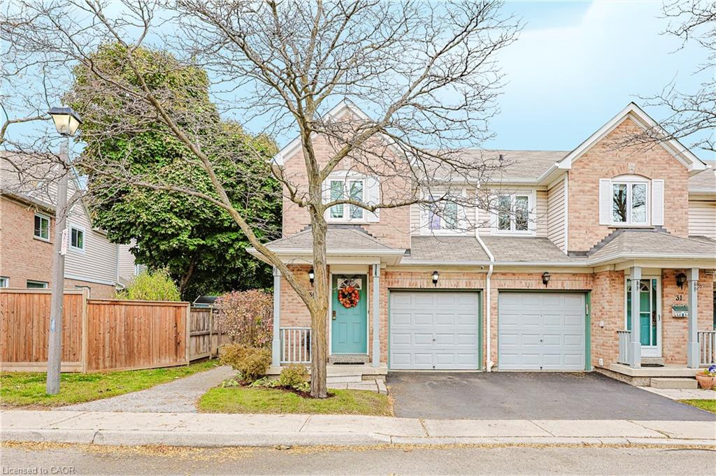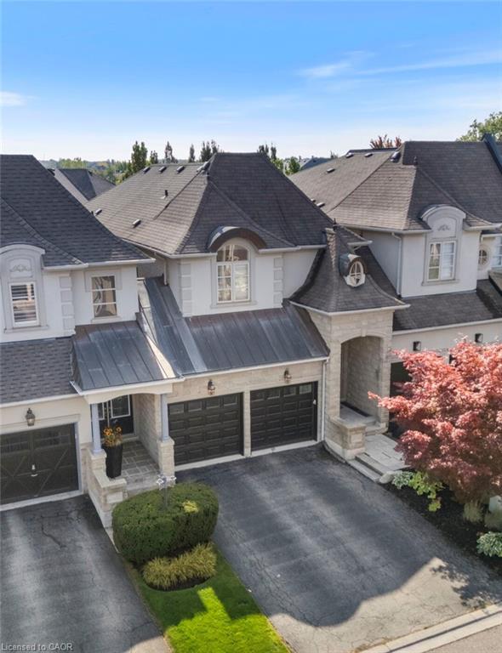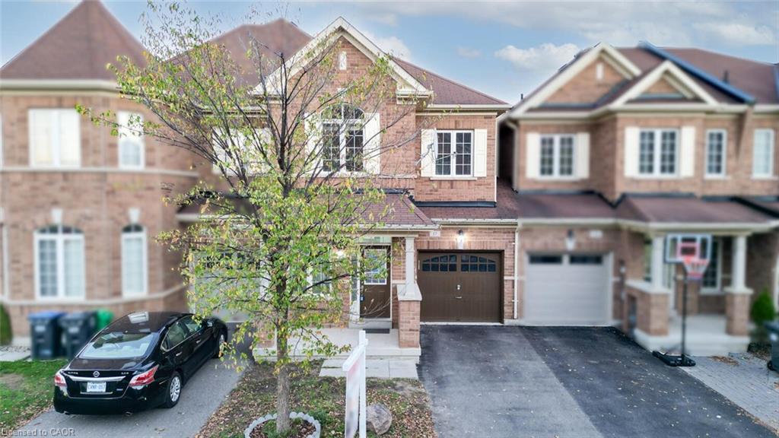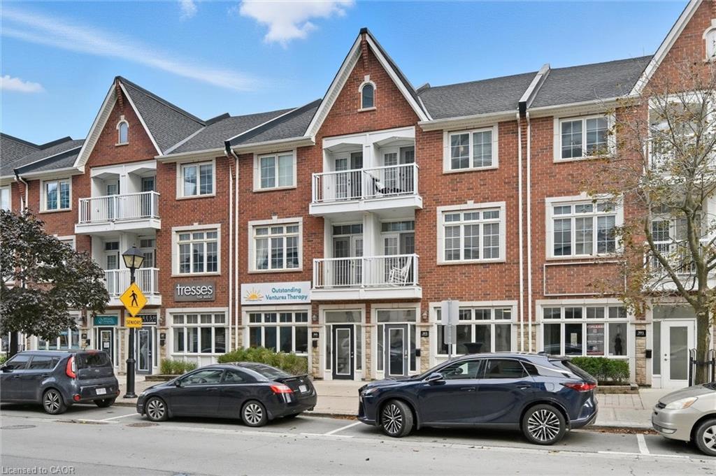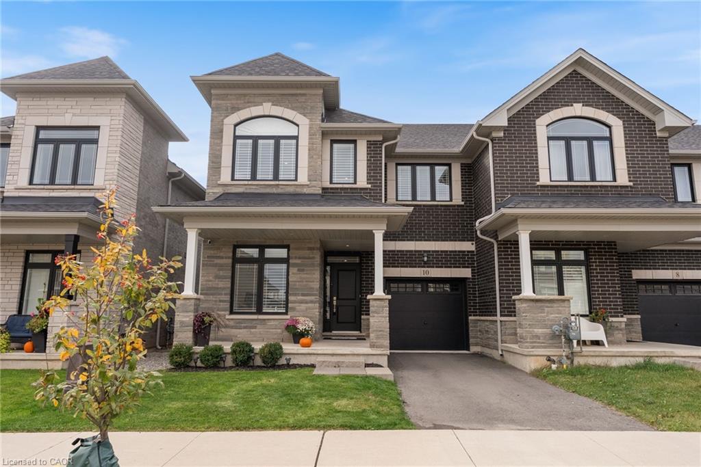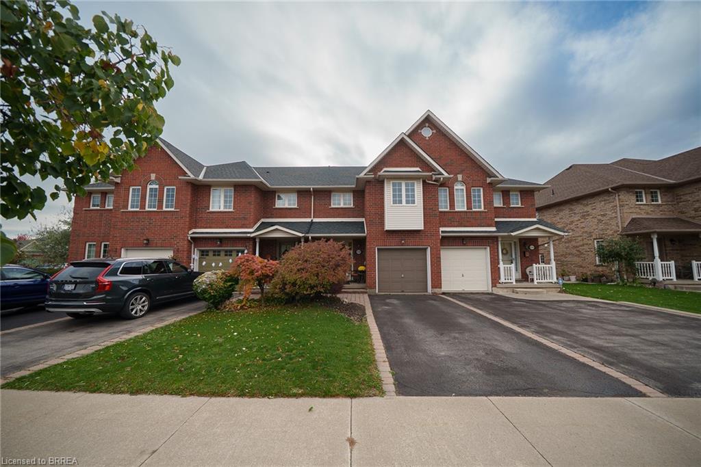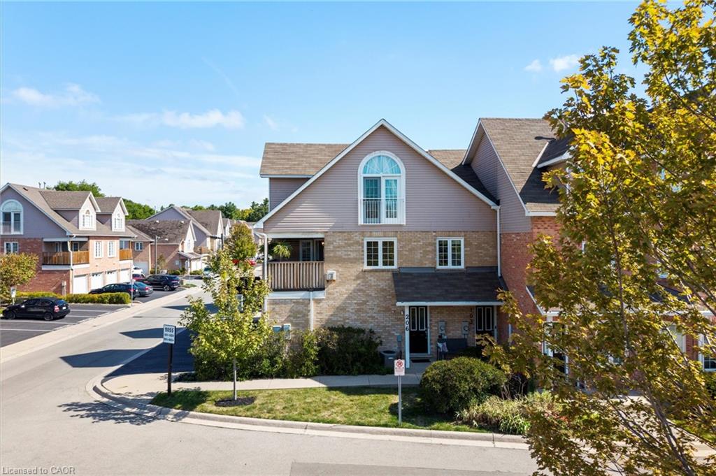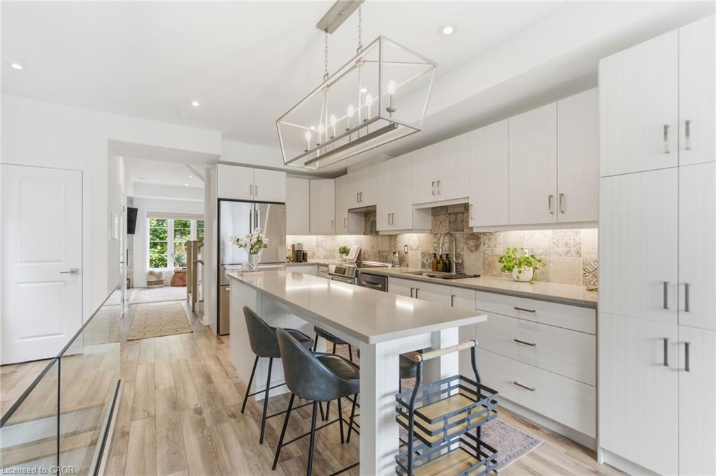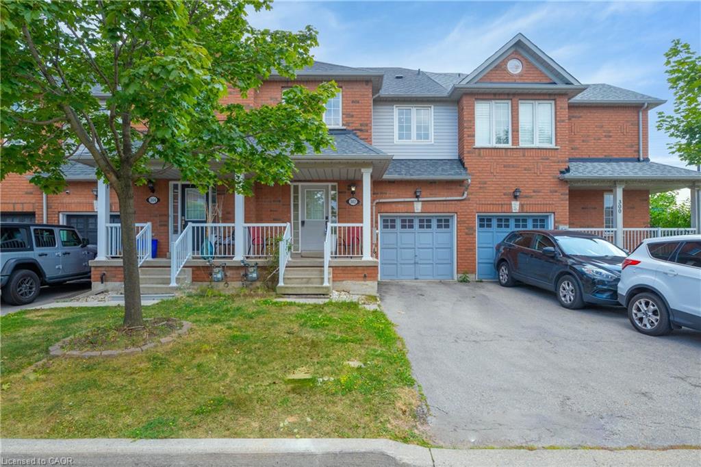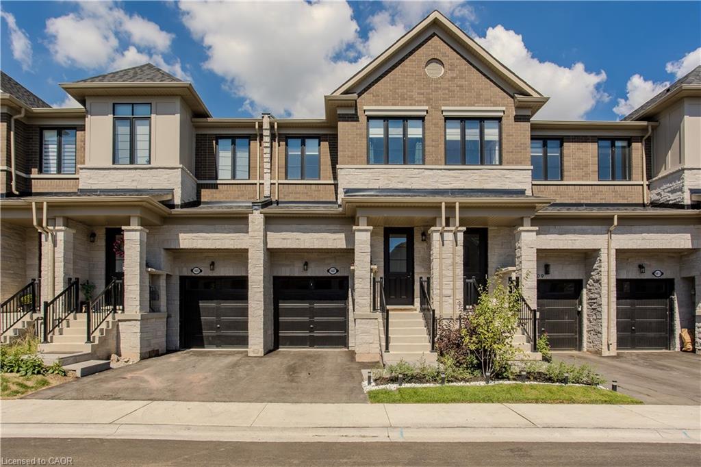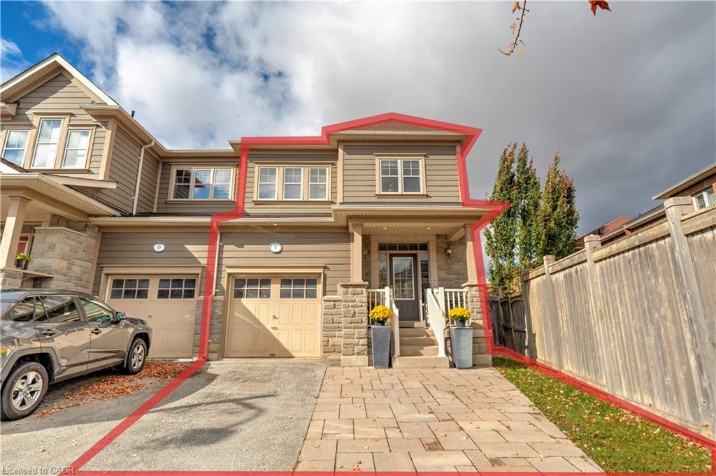
Highlights
Description
- Home value ($/Sqft)$388/Sqft
- Time on Housefulnew 16 hours
- Property typeResidential
- StyleTwo story
- Neighbourhood
- Median school Score
- Garage spaces1
- Mortgage payment
Beautiful End-Unit Townhome with a Spacious Fenced Backyard! Welcome to this stunning end-unit townhome offering a perfect blend of style, comfort, and functionality. Featuring hardwood floors throughout the main living areas, custom interior doors, and neutral designer paint, this home showcases elegance in every detail. The modern kitchen and bathrooms feature granite countertops and stainless steel appliances, while pot lights, California shutters, and high ceilings create a bright and inviting atmosphere. The fully finished basement includes laminate flooring, a recreation room, and a 4-piece bathroom, perfect for family gatherings, a guest suite, or additional living space. Step outside to enjoy a large fenced backyard with a spacious deck, ideal for entertaining or relaxing outdoors. Parking is a breeze with a single-car garage and two additional driveway spaces. This beautifully maintained home offers everything you need, from modern finishes to generous living spaces, located in a family-friendly neighborhood with a park at the end of the street! Nearby Schools: Elementary: Escarpment View Public School & Queen of Heaven Catholic Elementary School ; Secondary: Milton District High School & Bishop P.F. Reding Catholic Secondary School Book your showing today and make this beautiful home yours!
Home overview
- Cooling Central air
- Heat type Forced air, natural gas
- Pets allowed (y/n) No
- Sewer/ septic Sewer (municipal)
- Construction materials Stone, vinyl siding
- Foundation Poured concrete
- Roof Asphalt shing
- # garage spaces 1
- # parking spaces 3
- Has garage (y/n) Yes
- Parking desc Attached garage, asphalt
- # full baths 3
- # half baths 1
- # total bathrooms 4.0
- # of above grade bedrooms 3
- # of rooms 14
- Appliances Water heater, dishwasher, dryer, refrigerator, stove, washer
- Has fireplace (y/n) Yes
- Laundry information In basement
- County Halton
- Area 2 - milton
- Water source Lake/river, municipal
- Zoning description Necab
- Lot desc Urban, irregular lot, cul-de-sac, dog park, greenbelt, highway access, hospital, library, place of worship, public transit, quiet area, rec./community centre, schools, shopping nearby, trails
- Lot dimensions 22.19 x
- Approx lot size (range) 0 - 0.5
- Lot size (acres) 0.0
- Basement information Full, finished
- Building size 2315
- Mls® # 40778588
- Property sub type Townhouse
- Status Active
- Tax year 2025
- Bedroom With Closet
Level: 2nd - Bathroom Second
Level: 2nd - Primary bedroom Second
Level: 2nd - Bathroom Second
Level: 2nd - Bedroom With Closet
Level: 2nd - Utility Basement
Level: Basement - Storage Basement
Level: Basement - Recreational room Basement
Level: Basement - Bathroom Basement
Level: Basement - Dining room Pot lights
Level: Main - Living room Pot lights
Level: Main - Bathroom Main
Level: Main - Kitchen Pot lights
Level: Main - Foyer Main
Level: Main
- Listing type identifier Idx

$-2,397
/ Month

