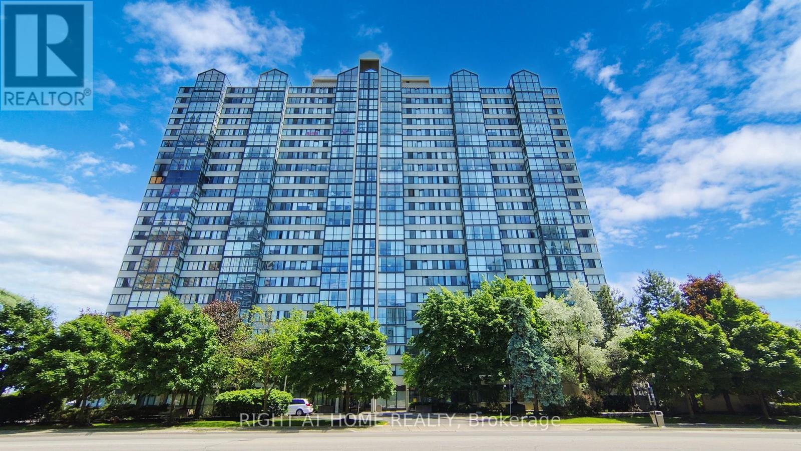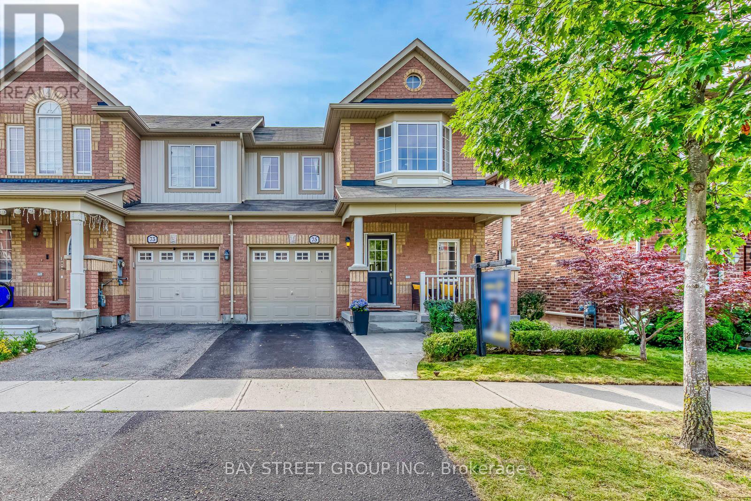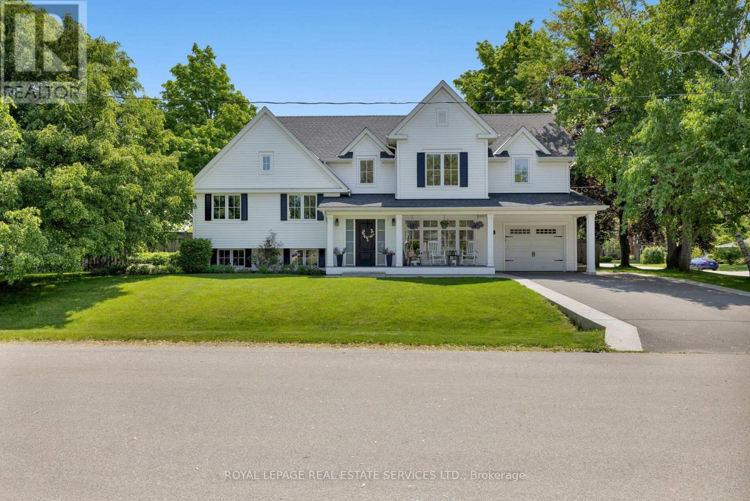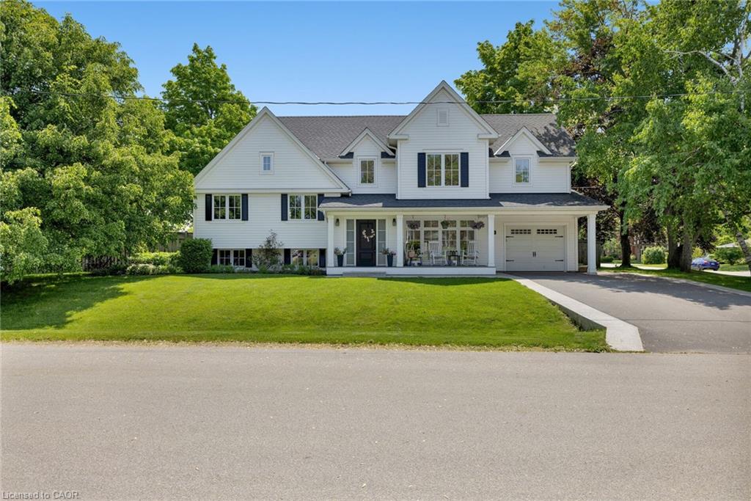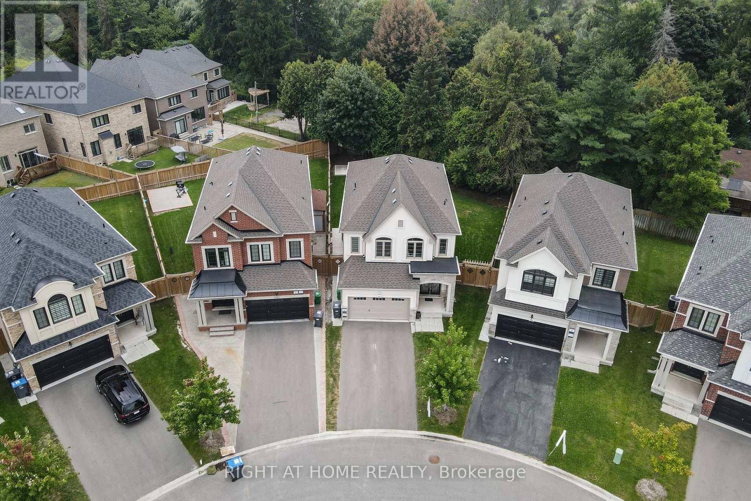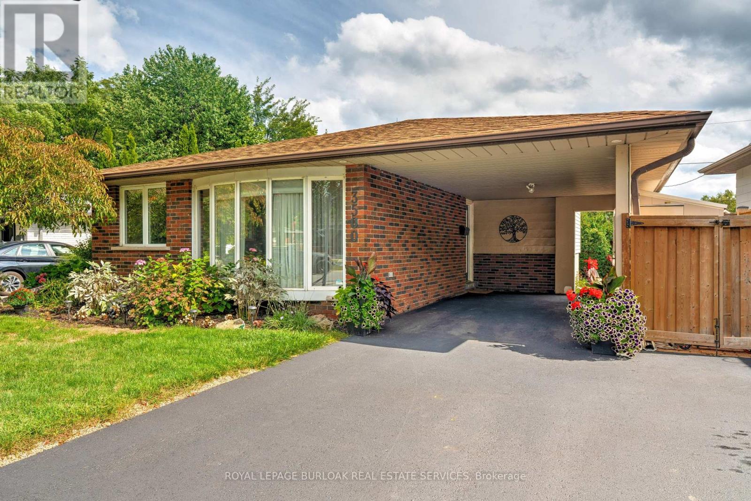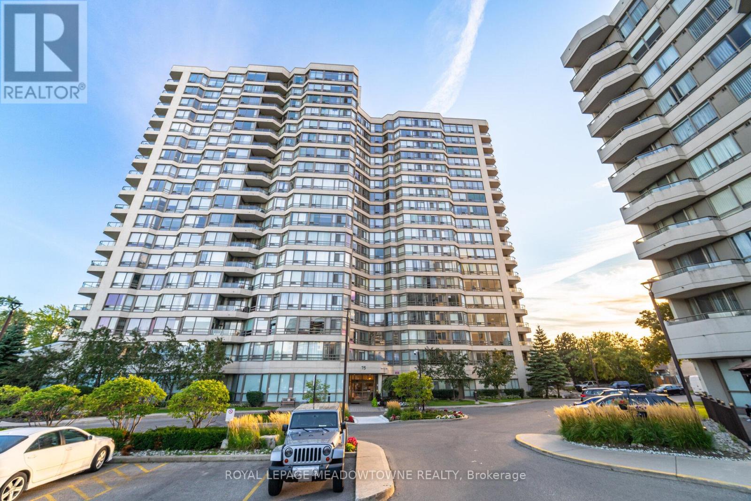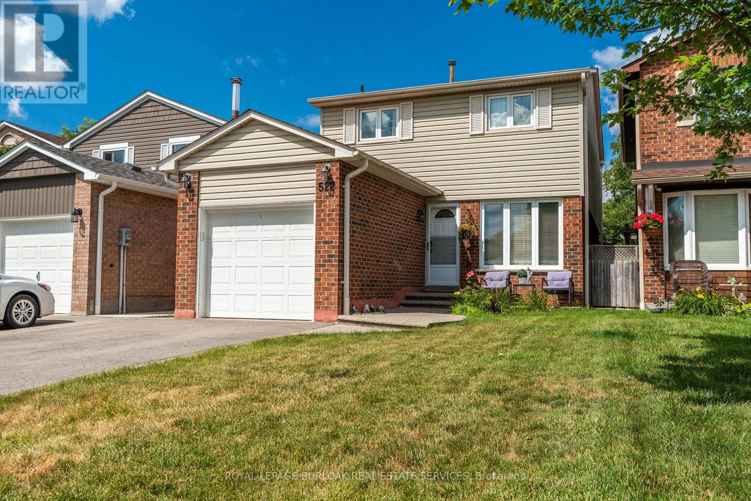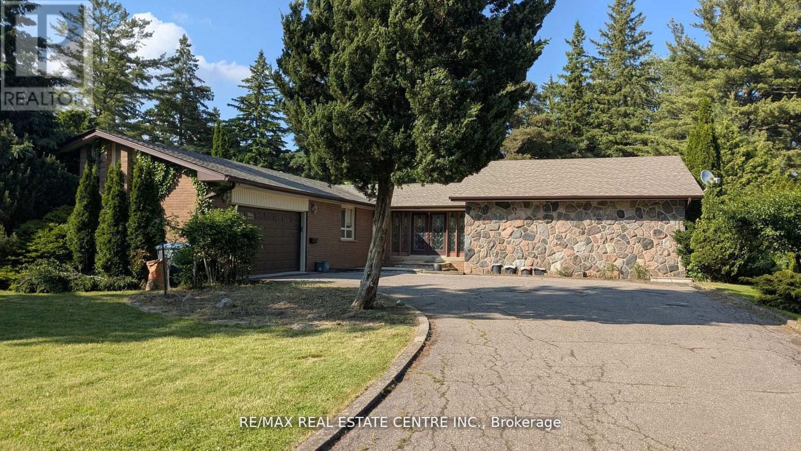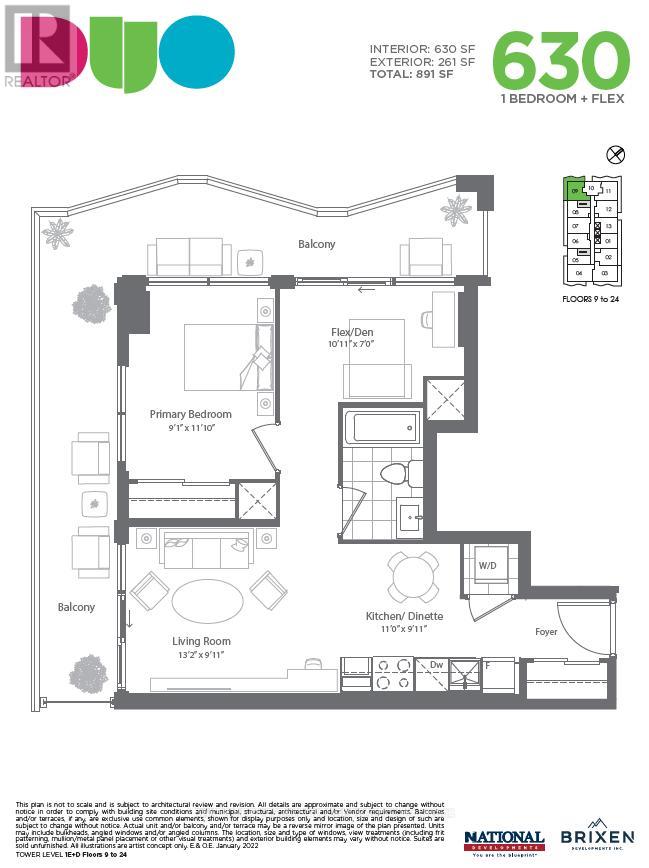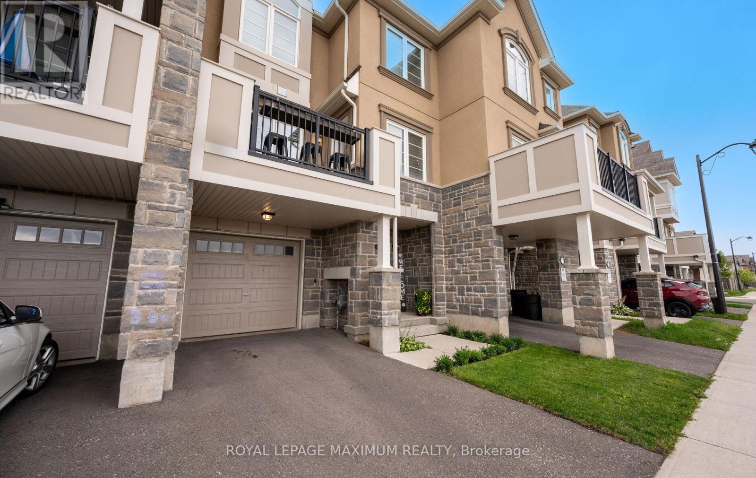
Highlights
Description
- Time on Houseful10 days
- Property typeSingle family
- Neighbourhood
- Median school Score
- Mortgage payment
Welcome to this Mattamy-built stunner a modern townhome perfectly situated in a family-oriented neighbourhood. Offering the perfect blend of style, comfort, and function, this home is packed with upgrades and ready to impress! Step inside to discover a thoughtfully designed main floor with a built-in office/den, ideal for remote work or homework space. The full oak staircase leads to an open-concept living and dining area featuring waterproof vinyl laminate flooring and California shutters throughout.The chefs kitchen is a true showstopper, boasting a freestanding island, quartz countertops, stainless steel appliances, and a pantry for extra storage perfect for entertaining or family meals. The primary suite features an ensuite bathroom with an upgraded glass shower for a spa-like retreat. Additional highlights include a garage with built-in shelving, rough-in central vac. This move-in-ready home is located close to parks, schools, shopping, and all the amenities that make Milton one of the GTAs most desirable communities. (id:63267)
Home overview
- Cooling Central air conditioning
- Heat source Natural gas
- Heat type Forced air
- Sewer/ septic Sanitary sewer
- # total stories 3
- # parking spaces 2
- Has garage (y/n) Yes
- # full baths 2
- # half baths 1
- # total bathrooms 3.0
- # of above grade bedrooms 2
- Flooring Tile, laminate
- Subdivision 1026 - cb cobban
- Directions 1874436
- Lot size (acres) 0.0
- Listing # W12364758
- Property sub type Single family residence
- Status Active
- 2nd bedroom 3.04m X 2.56m
Level: 2nd - Primary bedroom 2.77m X 3.96m
Level: 2nd - Den 1.75m X 2.1m
Level: Lower - Family room 4.99m X 3.68m
Level: Main - Kitchen 3.96m X 2.98m
Level: Main - Dining room 2.56m X 2.77m
Level: Main
- Listing source url Https://www.realtor.ca/real-estate/28777845/70-975-whitlock-avenue-milton-cb-cobban-1026-cb-cobban
- Listing type identifier Idx

$-1,908
/ Month

