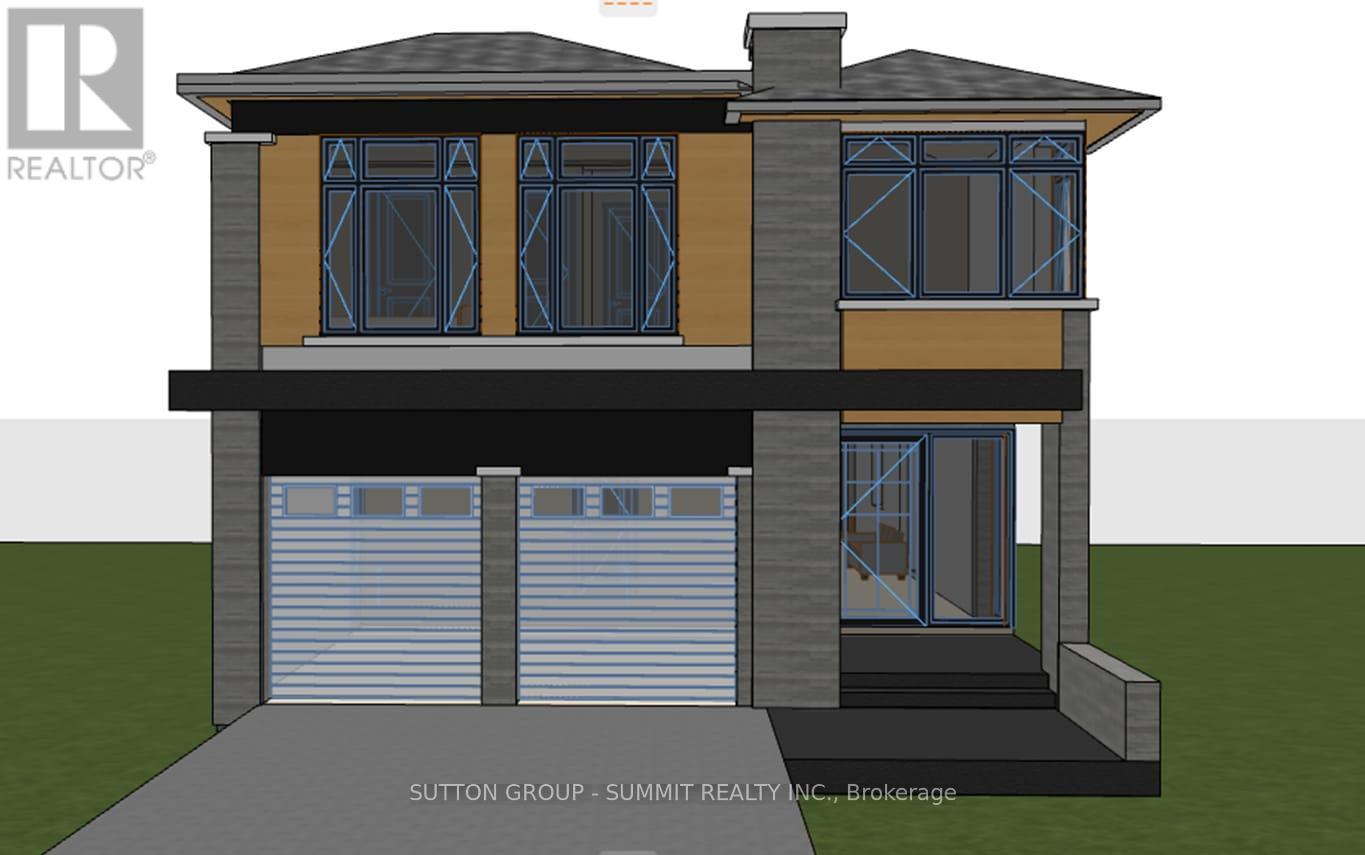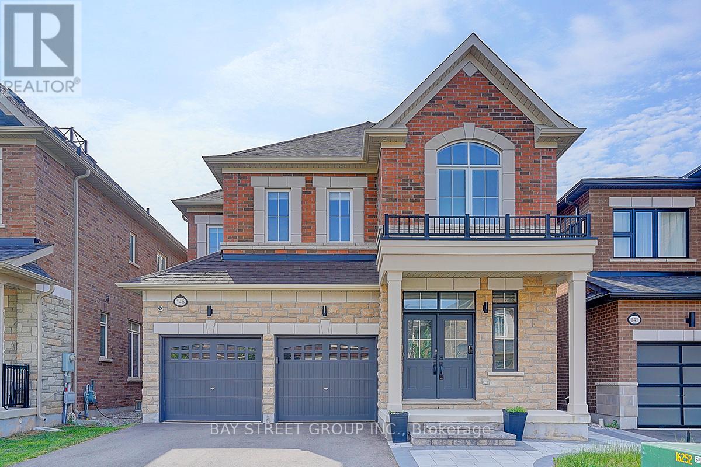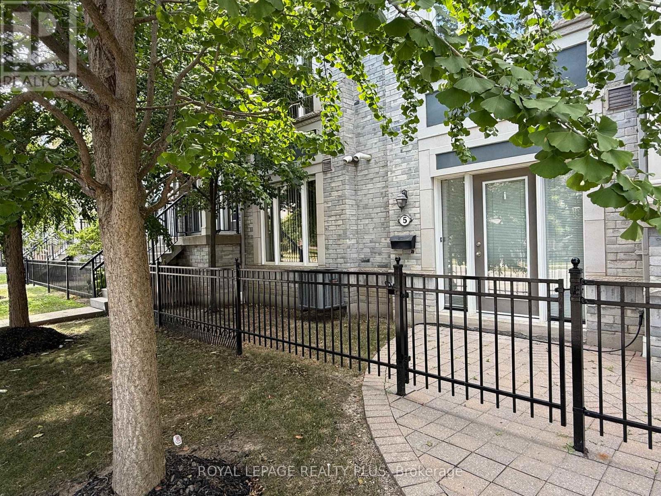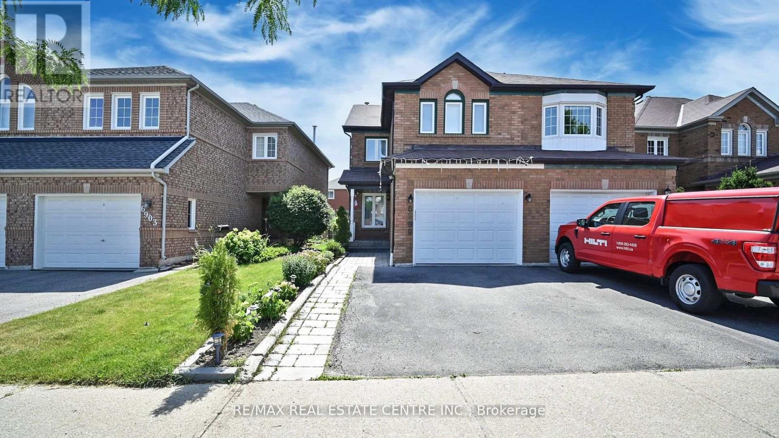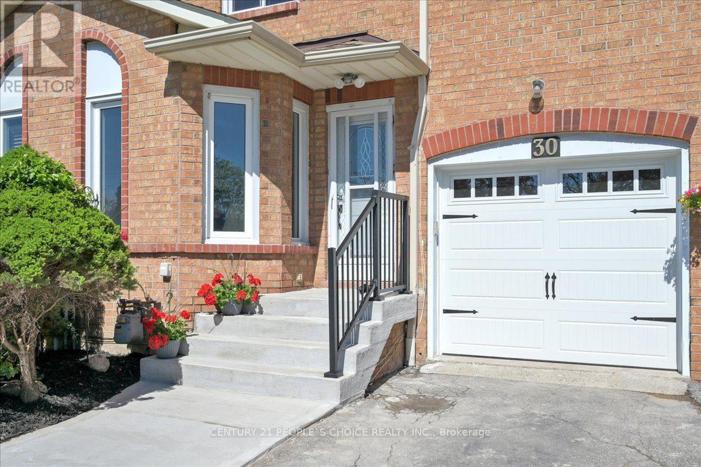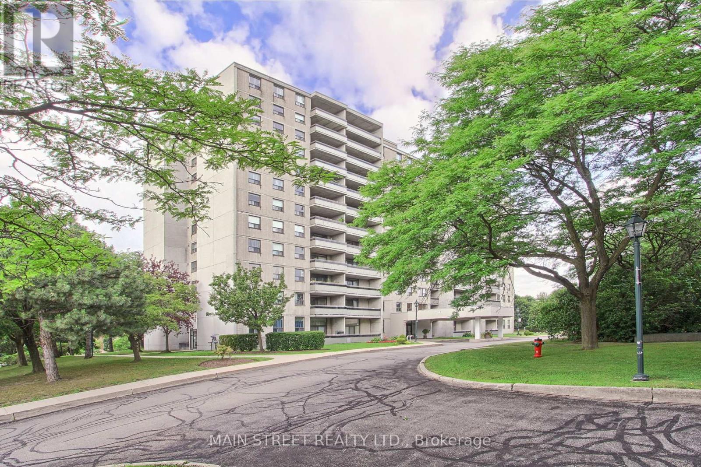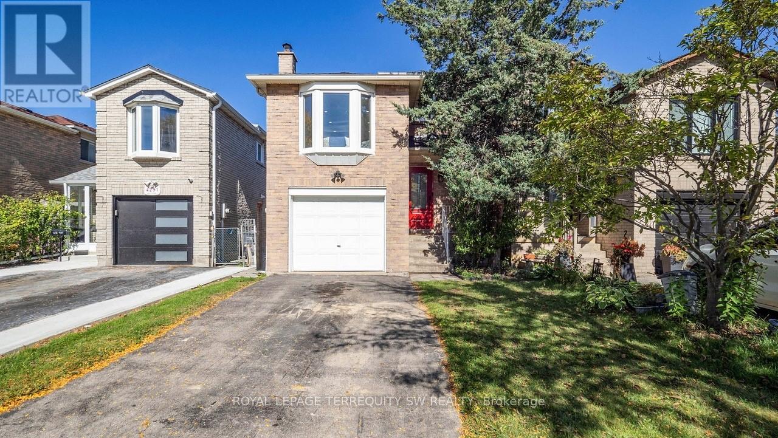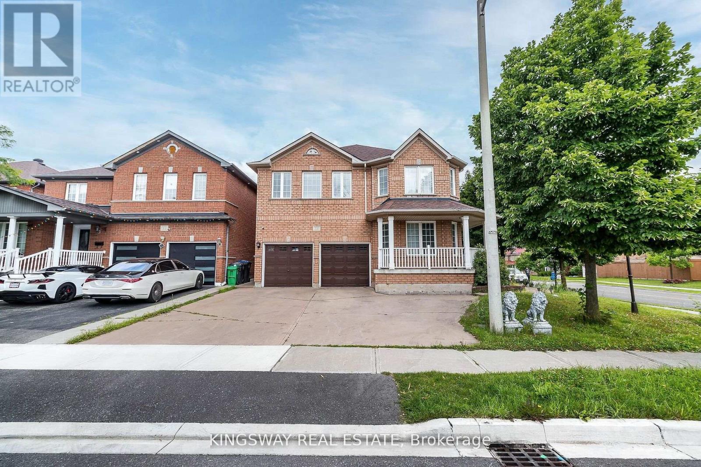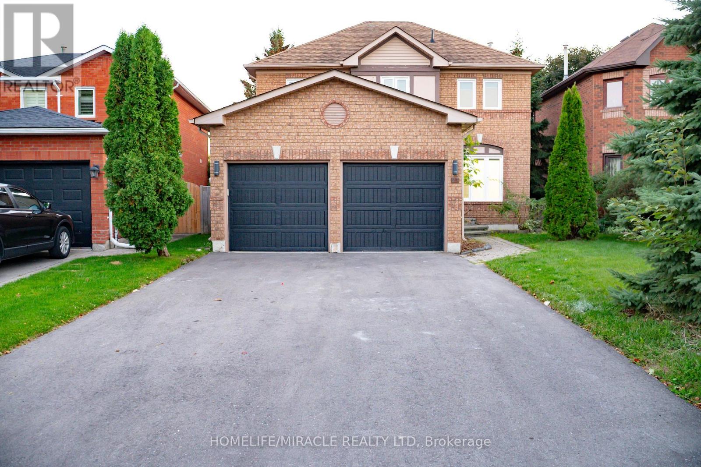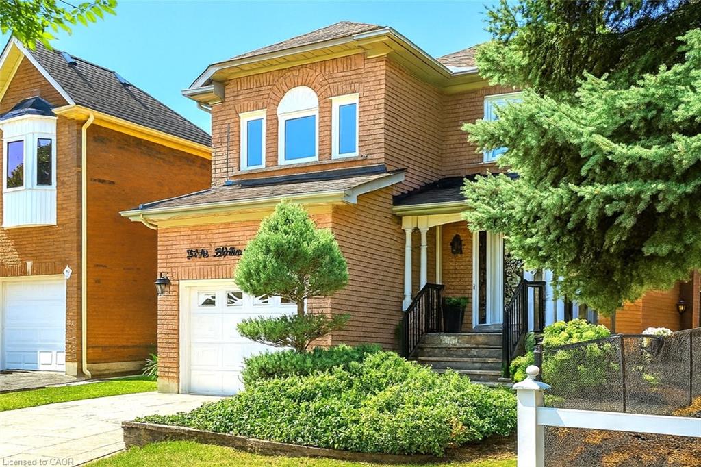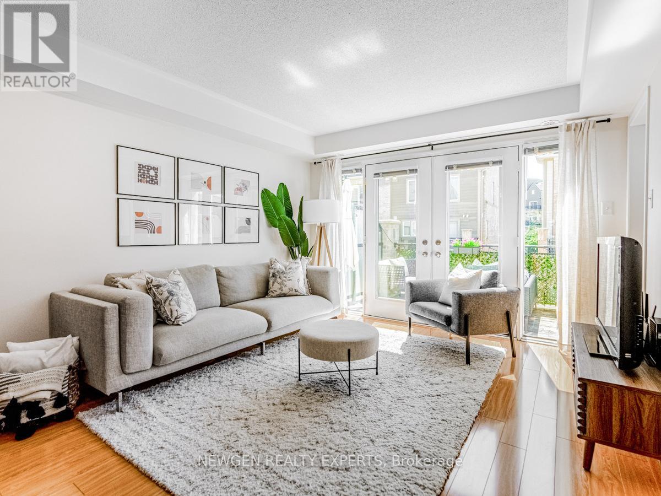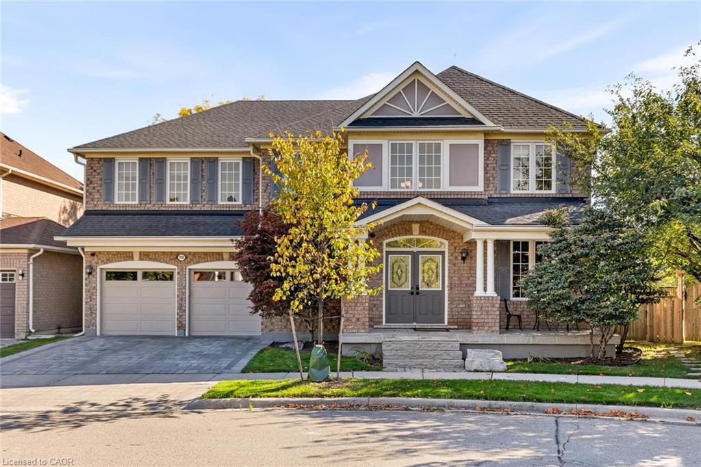
Highlights
Description
- Home value ($/Sqft)$417/Sqft
- Time on Housefulnew 2 hours
- Property typeResidential
- StyleTwo story
- Neighbourhood
- Median school Score
- Garage spaces2
- Mortgage payment
Welcome to the Westmoreland built by Mattamy Homes. This stunning 5-bedroom residence offers an impressive 3,715 sq. ft. above grade and sits on a premium, pool-sized lot that expands to 91 feet across the back, creating an incredible backyard retreat. Thoughtfully designed for both family living and entertaining, this home offers space, style, and functionality in every corner. Upstairs, each of the 5 bedrooms enjoys direct access to a bathroom with two convenient Jack-and-Jill setups, it feels like every room has its own private ensuite. Perfect for large families, no one is left waiting for a bathroom.The heart of the home is the expansive kitchen, boasting endless cabinetry, a large island w/breakfast bar, and a butlers servery ideal for gatherings and everyday meals alike. The formal living and dining rooms provide elegant spaces for entertaining, while the spacious family room with gas fireplace creates a cozy, relaxed atmosphere. A generous main floor office (11'4" x 10'8") can double as a bedroom for grandparents or guests featuring a large walk-in closet. The oversized laundry room with direct garage access adds daily convenience.With real hardwood flooring throughout (no carpet), oak staircases, and timeless finishes, this home exudes quality and craftsmanship. The exceptional layout, premium lot, and thoughtful upgrades make this a true dream home for families who love to live and entertain.
Home overview
- Cooling Central air
- Heat type Forced air, natural gas
- Pets allowed (y/n) No
- Sewer/ septic Sewer (municipal)
- Construction materials Brick
- Roof Asphalt shing
- # garage spaces 2
- # parking spaces 4
- Has garage (y/n) Yes
- Parking desc Attached garage
- # full baths 3
- # half baths 1
- # total bathrooms 4.0
- # of above grade bedrooms 5
- # of rooms 15
- Appliances Built-in microwave, dishwasher, dryer, refrigerator, stove, washer
- Has fireplace (y/n) Yes
- Interior features Ceiling fan(s)
- County Halton
- Area 2 - milton
- Water source Municipal
- Zoning description Md1-e
- Lot desc Urban, library, playground nearby, trails
- Lot dimensions 52.41 x 91.52
- Approx lot size (range) 0 - 0.5
- Basement information Full, unfinished
- Building size 3715
- Mls® # 40774460
- Property sub type Single family residence
- Status Active
- Tax year 2025
- Primary bedroom Second
Level: 2nd - Bathroom Second
Level: 2nd - Bedroom Second
Level: 2nd - Bedroom Second
Level: 2nd - Bedroom Second
Level: 2nd - Bathroom Second
Level: 2nd - Second
Level: 2nd - Bedroom Second
Level: 2nd - Breakfast room Main
Level: Main - Kitchen Main
Level: Main - Dining room Main
Level: Main - Bathroom Main
Level: Main - Living room Main
Level: Main - Family room Main
Level: Main - Office Main
Level: Main
- Listing type identifier Idx

$-4,133
/ Month

