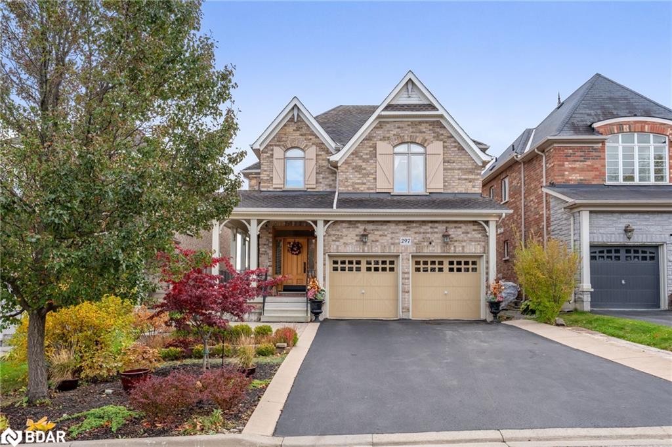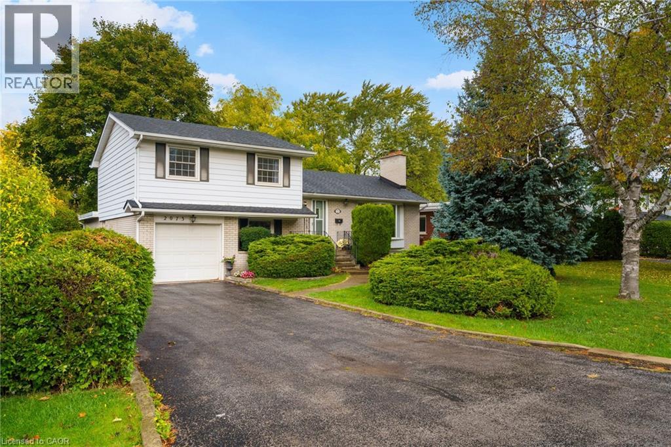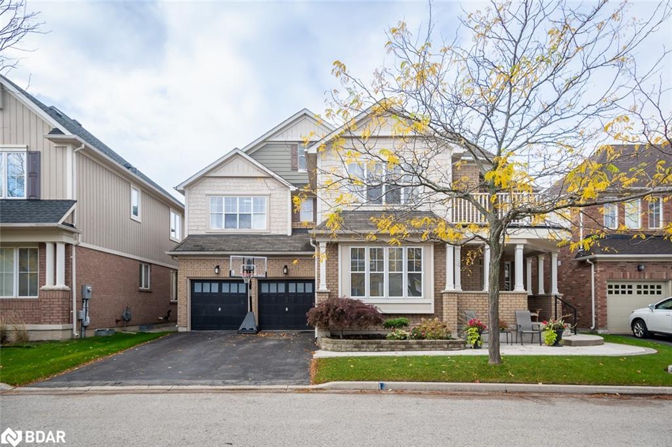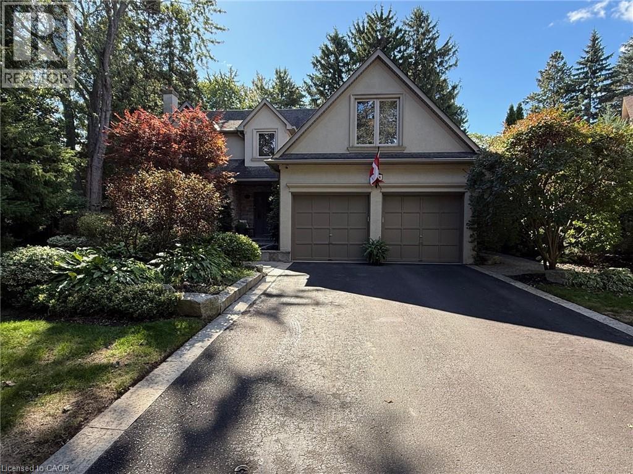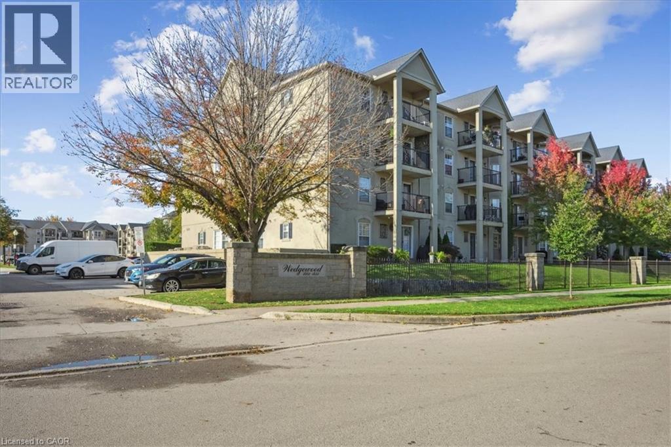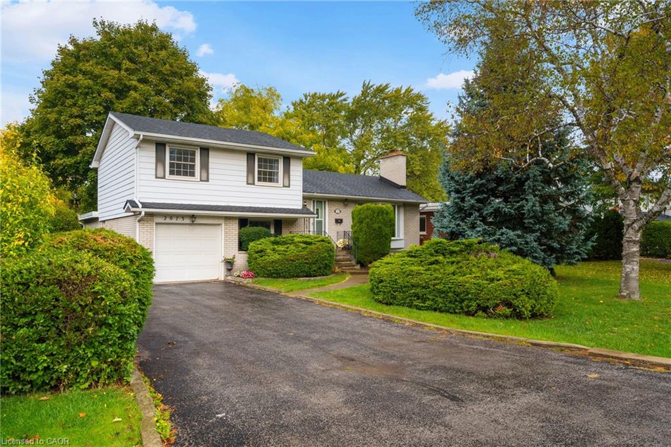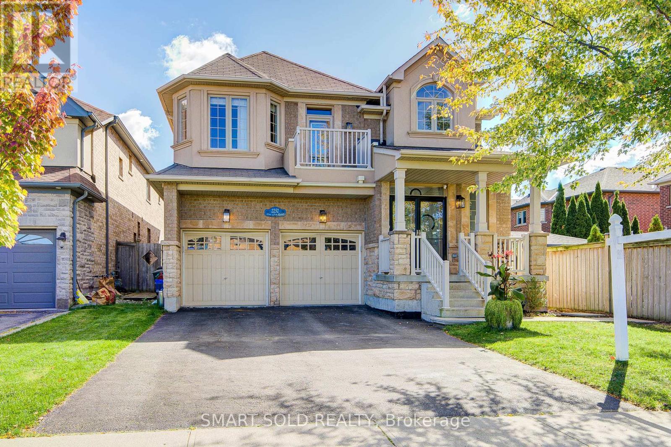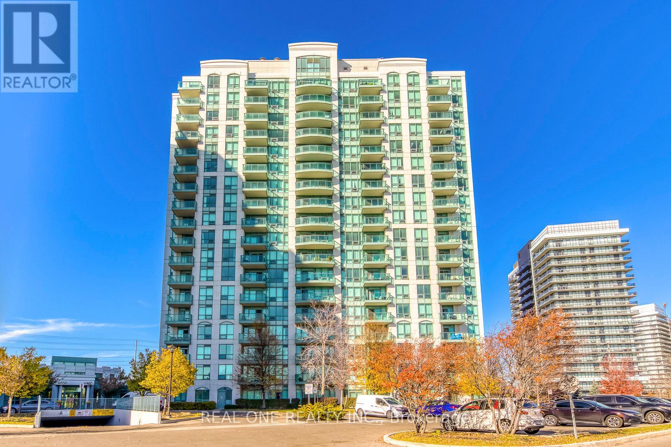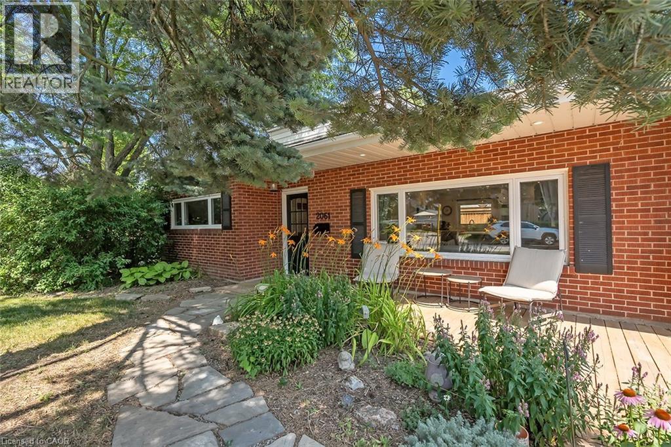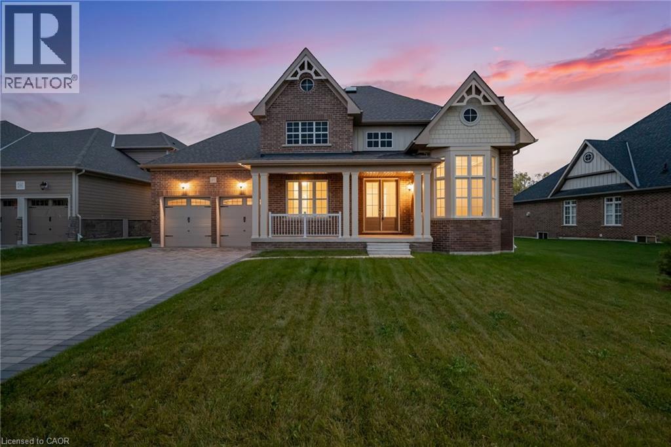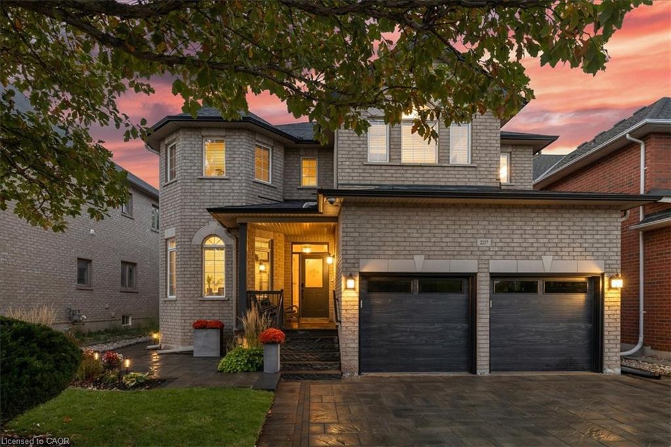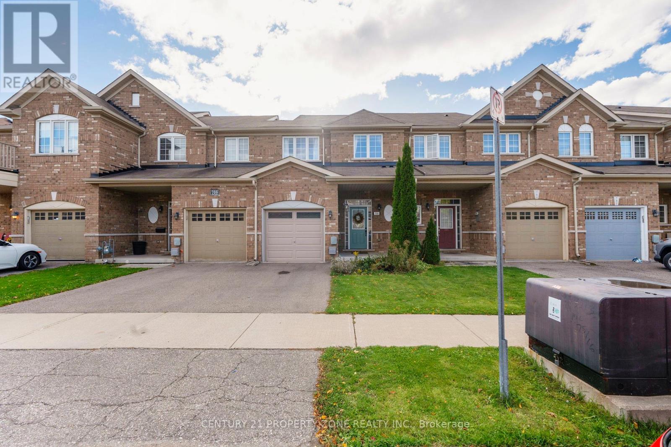
Highlights
Description
- Time on Housefulnew 11 hours
- Property typeSingle family
- Neighbourhood
- Median school Score
- Mortgage payment
This beautifully maintained *three-bedroom home, located in the sought-after **Beaty neighborhood of Milton, offers the perfect blend of comfort, functionality, and convenience. Ideally situated on the east side of Milton, it allows for **shorter commutes to Toronto and Mississauga. The **main floor* welcomes you with *9-foot ceilings-a rare feature in townhomes-creating a bright and spacious feel throughout. The **open-concept layout* seamlessly connects the kitchen, dining, and family areas, allowing you to keep an eye on the kids whether they're in the family room or playing in the backyard. You'll also find a *main floor laundry room, **pot lights, and **hardwood and tile flooring* for easy maintenance and a touch of elegance. Upstairs, the *primary bedroom* offers ample space, complete with a *3-piece ensuite* and a *walk-in closet with built-in organizers. The remaining **spacious bedrooms* provide comfort for family or guests, all complemented by *carpet-free flooring* for a clean, modern look. The home's *extra-deep 100-foot backyard-larger than most in the area-features **direct access from the garage*, adding to its convenience. The *professionally finished basement* extends the living space, featuring *LVP flooring, a **full washroom, and **pot lights* that create a warm, inviting atmosphere. A *water softener and water filtration system* are installed throughout the home for added quality and comfort. Located *within walking distance to both Catholic and public schools, as well as a **GO bus stop, this home is perfect for families. Surrounded by **parks, trails, and a family-friendly community, and filled with **natural light throughout the day*, this property offers an ideal choice in one of Milton's most desirable neighborhoods. (id:63267)
Home overview
- Cooling Central air conditioning
- Heat source Natural gas
- Heat type Forced air
- Sewer/ septic Sanitary sewer
- # total stories 2
- # parking spaces 2
- Has garage (y/n) Yes
- # full baths 3
- # half baths 1
- # total bathrooms 4.0
- # of above grade bedrooms 4
- Flooring Tile, hardwood, vinyl
- Subdivision 1023 - be beaty
- Directions 2210744
- Lot size (acres) 0.0
- Listing # W12479732
- Property sub type Single family residence
- Status Active
- Bedroom 4.39m X 2.67m
Level: Basement - Bathroom 2.15m X 2m
Level: Basement - Recreational room / games room 4.8m X 4.27m
Level: Basement - Living room 5.03m X 4.57m
Level: Ground - Kitchen 3.96m X 2.79m
Level: Ground - Dining room 5.03m X 4.57m
Level: Ground - Bathroom 2.1m X 2.9m
Level: Ground - Primary bedroom 4.52m X 3.51m
Level: Upper - Bathroom 2.7m X 2.8m
Level: Upper - 2nd bedroom 3.76m X 3.1m
Level: Upper - Bathroom 2.9m X 2.89m
Level: Upper - 3rd bedroom 2.92m X 2.9m
Level: Upper
- Listing source url Https://www.realtor.ca/real-estate/29027486/706-agnew-crescent-milton-be-beaty-1023-be-beaty
- Listing type identifier Idx

$-1,867
/ Month

