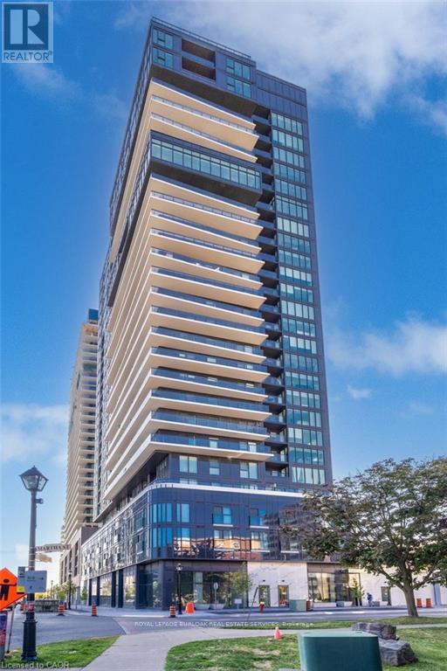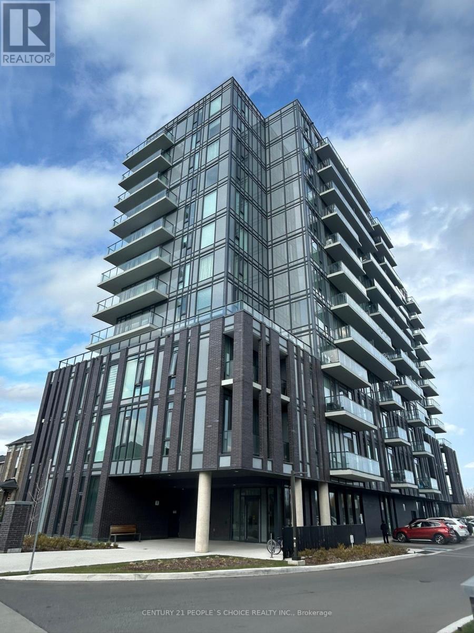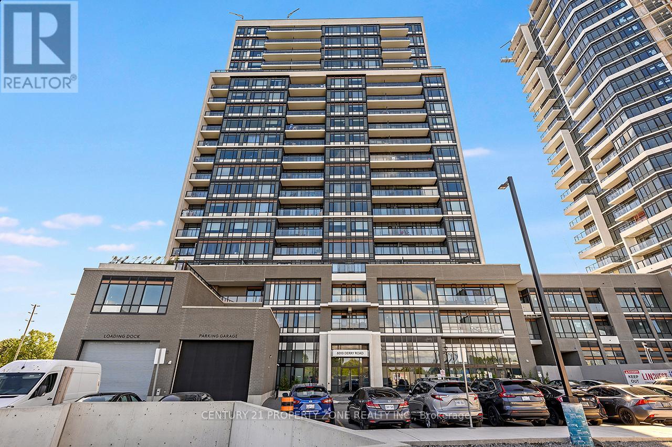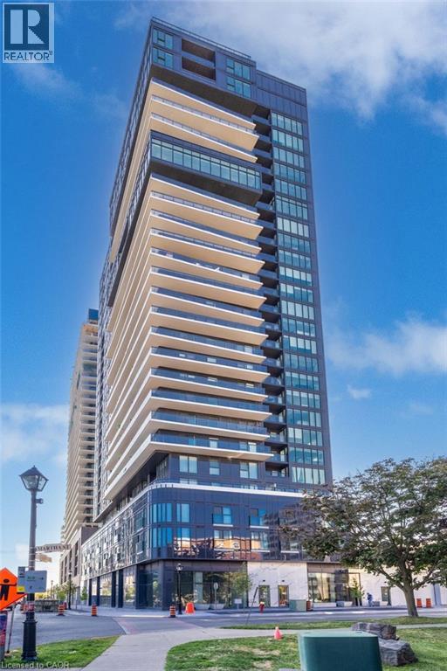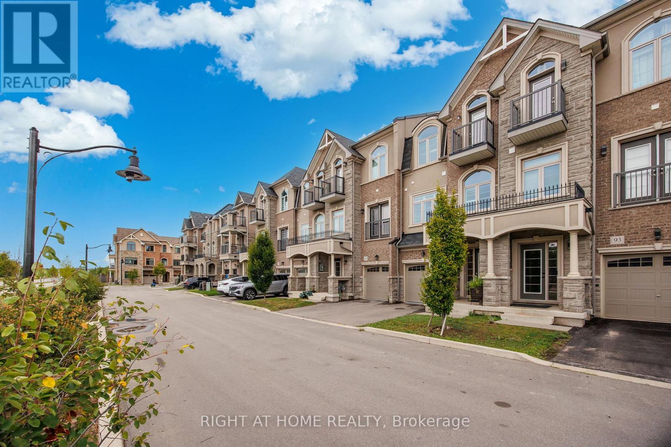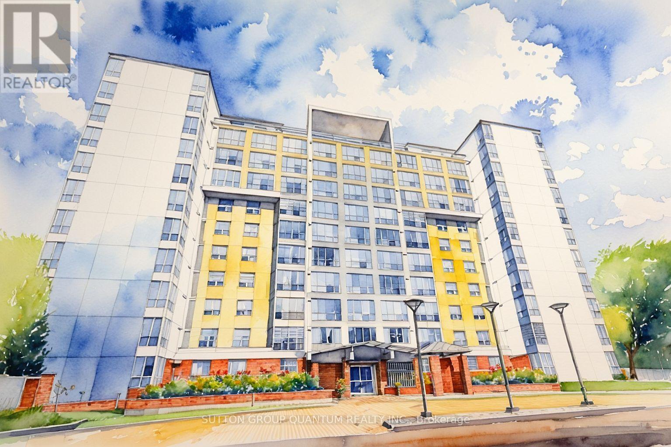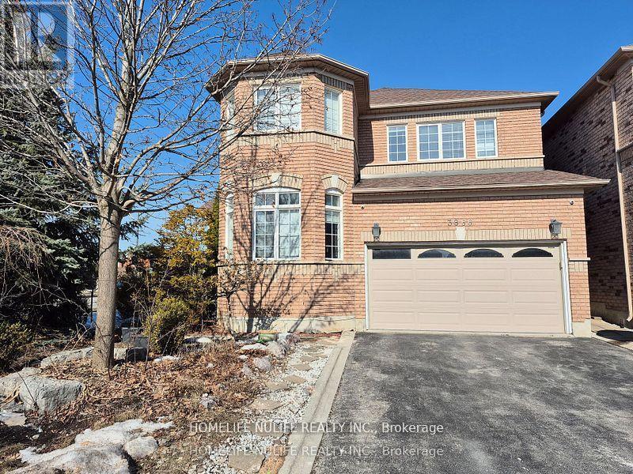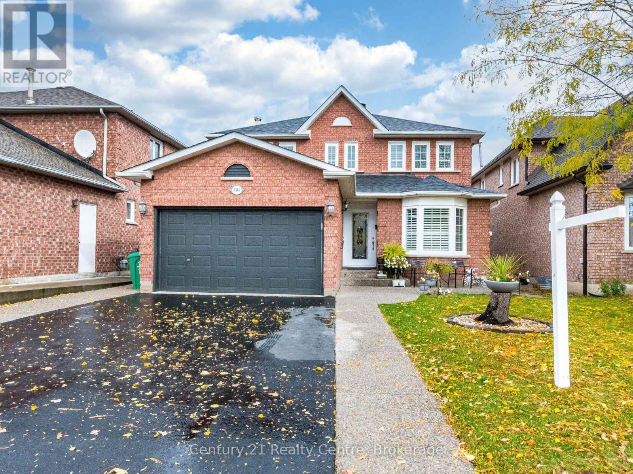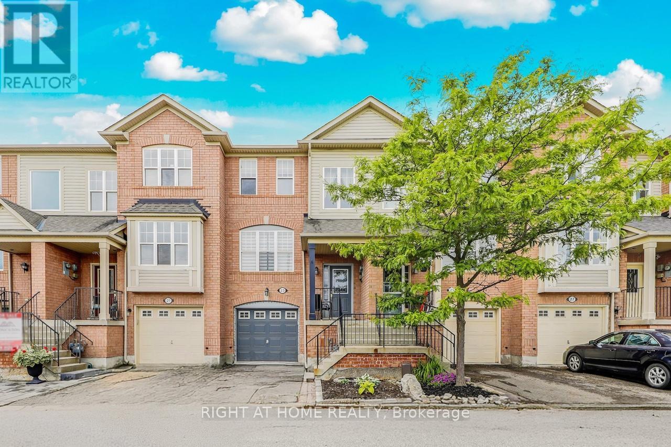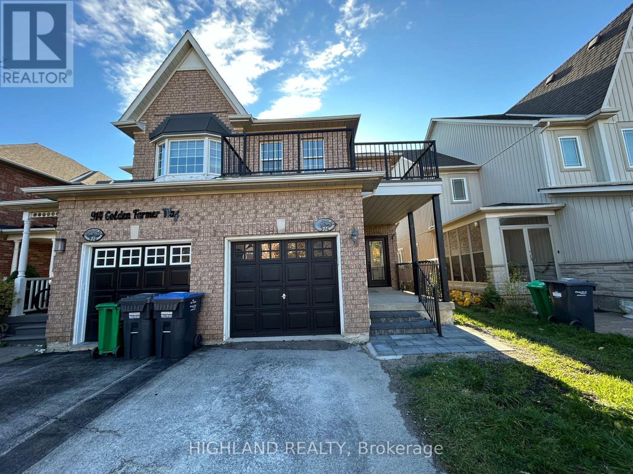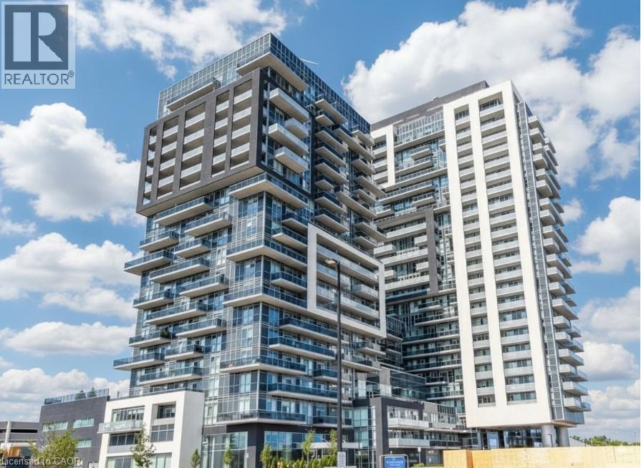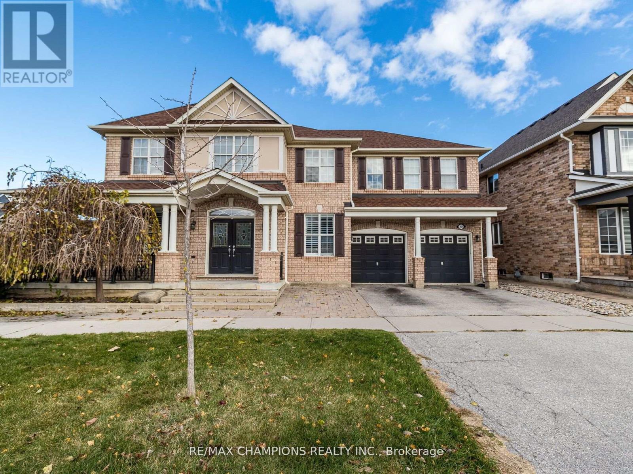
Highlights
This home is
122%
Time on Houseful
47 Days
Home features
Fireplace
School rated
7/10
Milton
-0.01%
Description
- Time on Houseful47 days
- Property typeSingle family
- Neighbourhood
- Median school Score
- Mortgage payment
If You Want To Live In One Of Milton's Premier Neighborhoods, This Is Your Chance! The Corner 5 Bedroom Home Sits On A Premium Wide 54 Ft Lot, High Ceilings Allow A Ton Of Natural Light Throughout The Home, A Regal Fireplace In The Family Room Complemented By A GourmetKitchen Showcasing Breakfast Island With Quartz Counter Tops, Backsplash & Under Counter Lighting, A Must Have Pantry, Luxury Over 3,725 Sq/Ft. 4Top Feature We Love About The Home: Parks 6 Cars On The Driveway 2. Majestic Main Floor Office With Fine French Doors 3. Generous Master SuiteOffers With 2 Walk-Ins Closets, 4. 2 Jack & Jill Washrooms With Cultured Marble Counter Tops 5. Located In The Beaty Neighbourhood. Don't Miss ThisRare Opportunity. (id:63267)
Home overview
Amenities / Utilities
- Cooling Central air conditioning
- Heat source Natural gas
- Heat type Forced air
- Sewer/ septic Sanitary sewer
Exterior
- # total stories 2
- # parking spaces 6
- Has garage (y/n) Yes
Interior
- # full baths 4
- # half baths 1
- # total bathrooms 5.0
- # of above grade bedrooms 7
- Flooring Carpeted, laminate, hardwood
- Has fireplace (y/n) Yes
Location
- Subdivision 1023 - be beaty
Overview
- Lot size (acres) 0.0
- Listing # W12406278
- Property sub type Single family residence
- Status Active
Rooms Information
metric
- 4th bedroom 3.81m X 3.71m
Level: 2nd - 5th bedroom 3.96m X 3.51m
Level: 2nd - 3rd bedroom 4.56m X 4.27m
Level: 2nd - Primary bedroom 5.85m X 4.27m
Level: 2nd - 2nd bedroom 4.81m X 3.21m
Level: 2nd - Bedroom 3.99m X 3.23m
Level: Lower - Recreational room / games room 6.77m X 3.35m
Level: Lower - Kitchen 6.24m X 5.64m
Level: Main - Dining room 3.81m X 3.66m
Level: Main - Great room 6.11m X 3.96m
Level: Main - Living room 4.27m X 3.35m
Level: Main - Den 4.02m X 3.29m
Level: Main
SOA_HOUSEKEEPING_ATTRS
- Listing source url Https://www.realtor.ca/real-estate/28868861/707-trudeau-drive-milton-be-beaty-1023-be-beaty
- Listing type identifier Idx
The Home Overview listing data and Property Description above are provided by the Canadian Real Estate Association (CREA). All other information is provided by Houseful and its affiliates.

Lock your rate with RBC pre-approval
Mortgage rate is for illustrative purposes only. Please check RBC.com/mortgages for the current mortgage rates
$-4,237
/ Month25 Years fixed, 20% down payment, % interest
$
$
$
%
$
%

Schedule a viewing
No obligation or purchase necessary, cancel at any time

