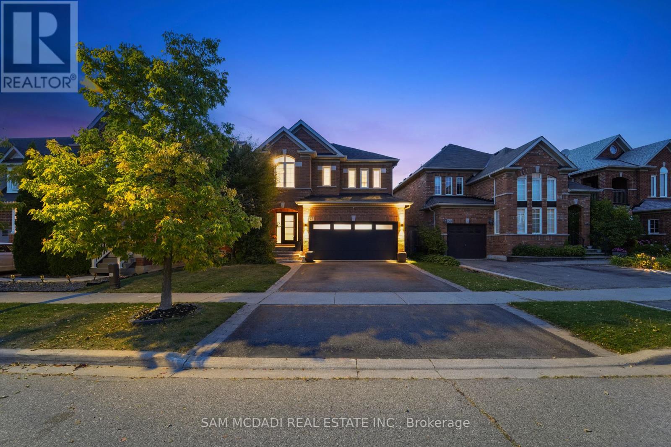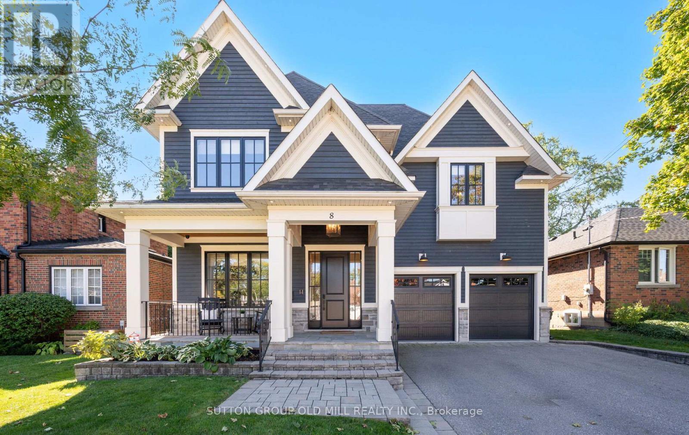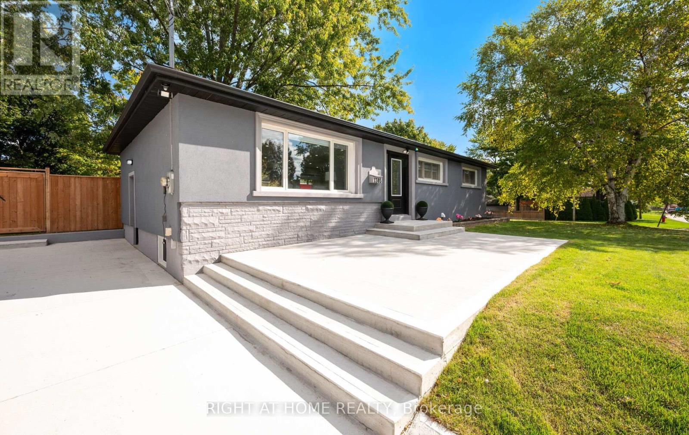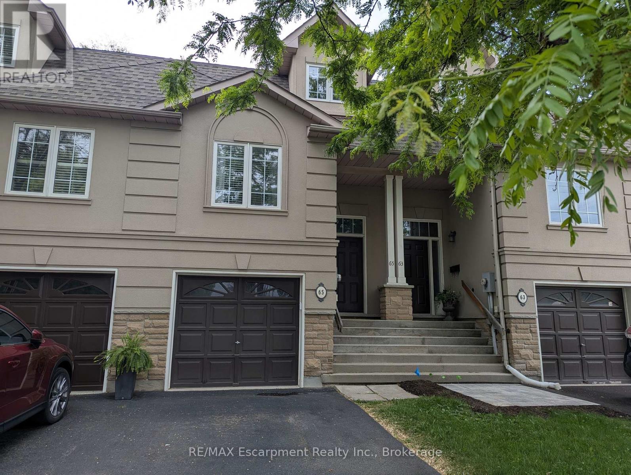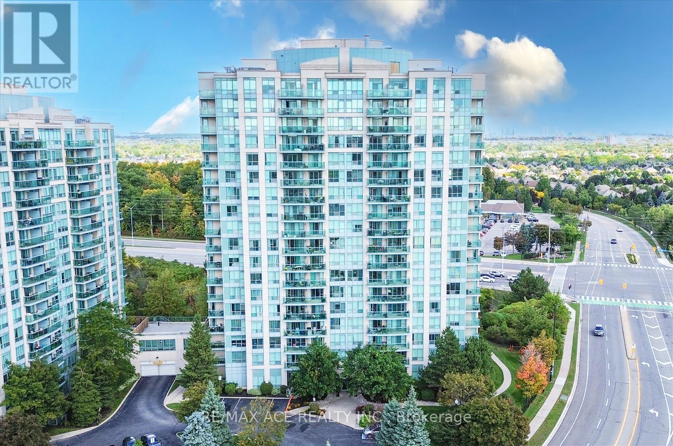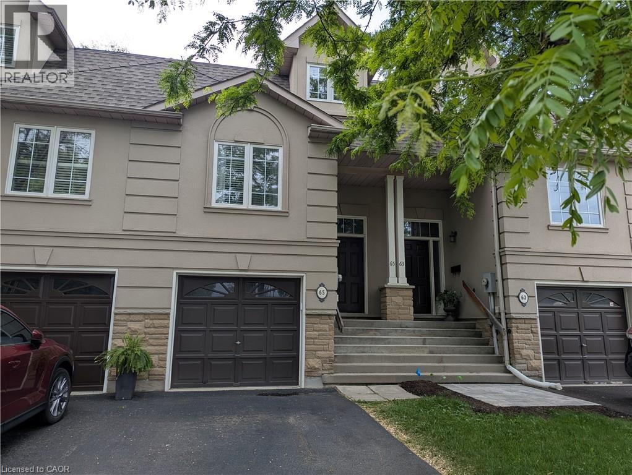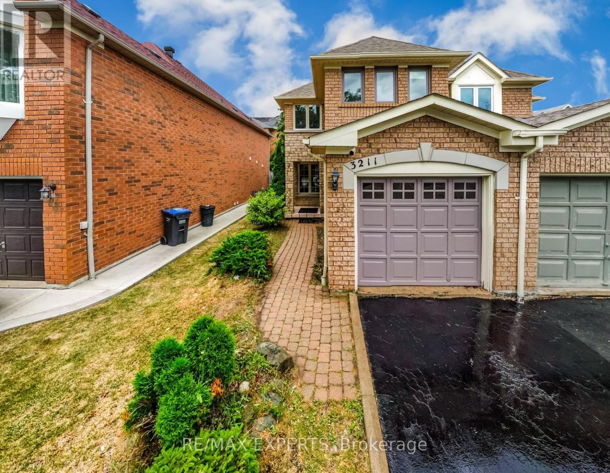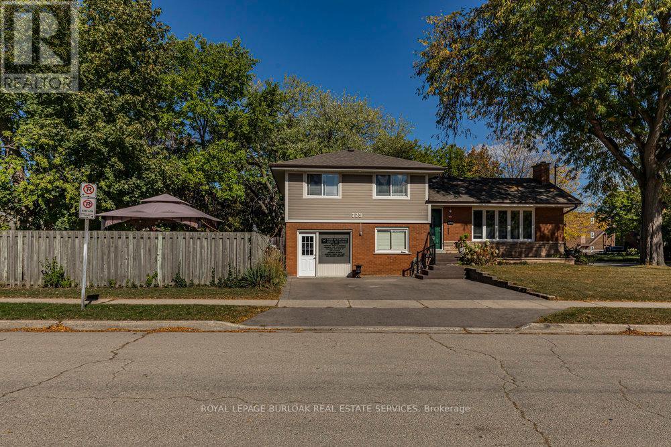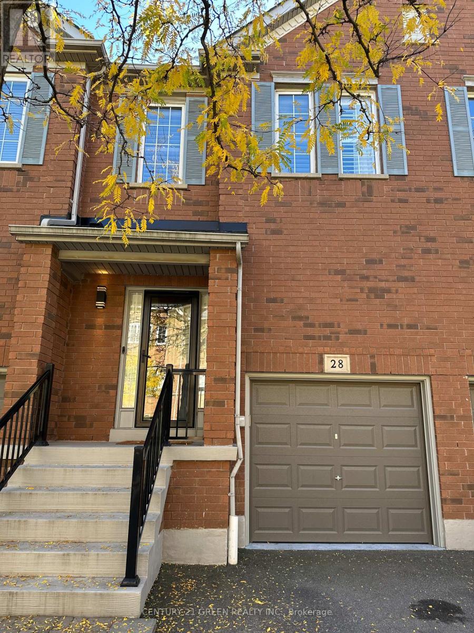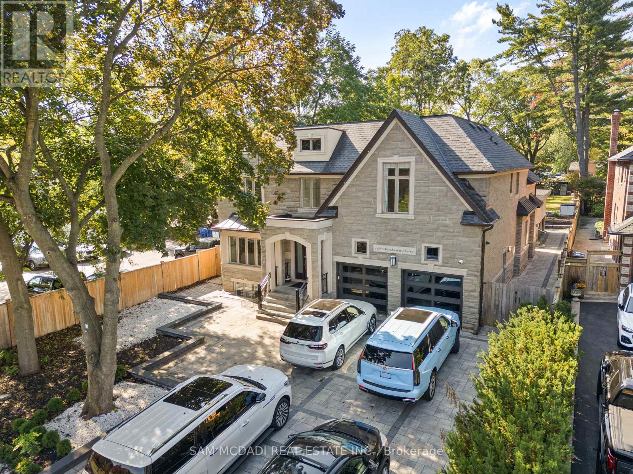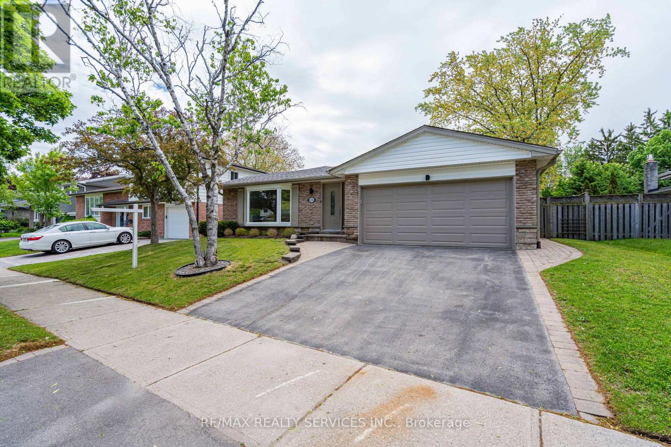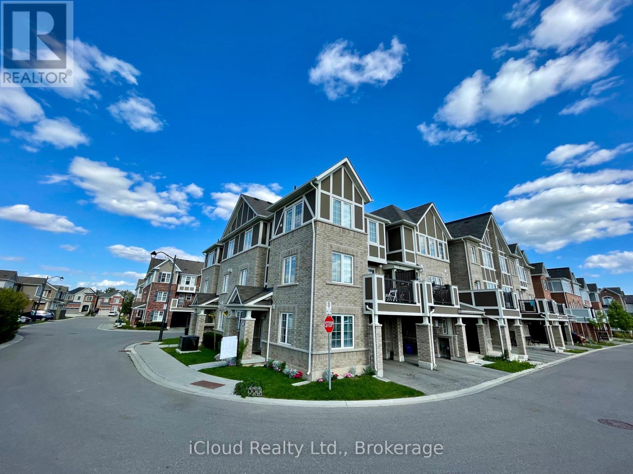
Highlights
Description
- Time on Houseful28 days
- Property typeSingle family
- Neighbourhood
- Median school Score
- Mortgage payment
Stunning End-Unit Townhome in Milton, uniquely located next to a permanent historic conservation area showcasing a beautiful sunset view. Loaded with Upgrades! This ideally located townhome offers approximately 1650 sqft, 4 Bedrooms, 3 full washrooms and an oversized garage with mandoor entry. Featuring an upgraded laundry, custom lighting which features chandeliers and LED paneling, laminate flooring and Oak staircase on all three levels. Enjoy a bright, open-concept layout with a modern kitchen, stainless steel appliances, highlighted by a custom backsplash throughout the home. A private balcony with a breathtaking sunset view unmatched in the development. Includes a finished under stair pantry, optimal natural lighting located in a family-friendly community close to parks, schools, shopping centres, hospitals, GO Station, transit, 401,407 and QEW highways. A must-see home offering comfort, style and utmost privacy. Freshly painted and stained! (id:63267)
Home overview
- Cooling Central air conditioning
- Heat source Natural gas
- Heat type Forced air
- Sewer/ septic Sanitary sewer
- # total stories 3
- # parking spaces 2
- Has garage (y/n) Yes
- # full baths 3
- # total bathrooms 3.0
- # of above grade bedrooms 4
- Subdivision 1026 - cb cobban
- Lot size (acres) 0.0
- Listing # W12398951
- Property sub type Single family residence
- Status Active
- Kitchen 4.1m X 3m
Level: 2nd - Family room 3.97m X 2.94m
Level: 2nd - Great room 3.23m X 6.22m
Level: 2nd - 3rd bedroom 2.56m X 2.96m
Level: 3rd - Bathroom 2.62m X 1.28m
Level: 3rd - Primary bedroom 3.69m X 3m
Level: 3rd - Bathroom 2.56m X 1.28m
Level: 3rd - 2nd bedroom 2.68m X 2.87m
Level: 3rd - 4th bedroom 2.68m X 2.8m
Level: Ground - Bathroom 1.9m X 2.8m
Level: Ground
- Listing source url Https://www.realtor.ca/real-estate/28852894/73-1222-rose-way-milton-cb-cobban-1026-cb-cobban
- Listing type identifier Idx

$-2,167
/ Month

