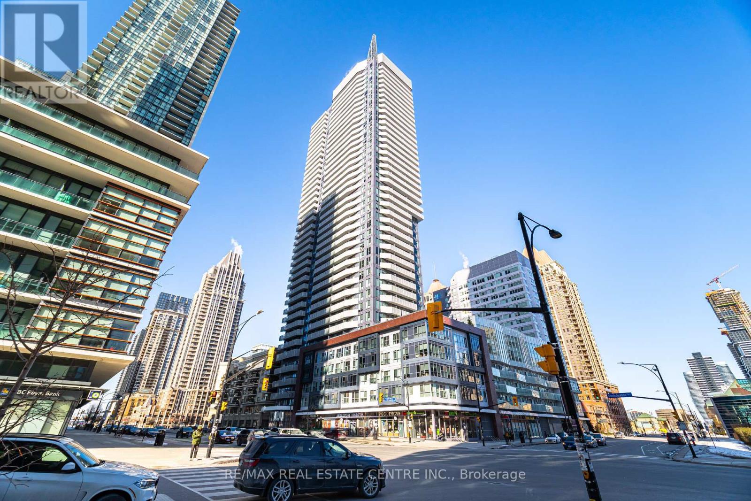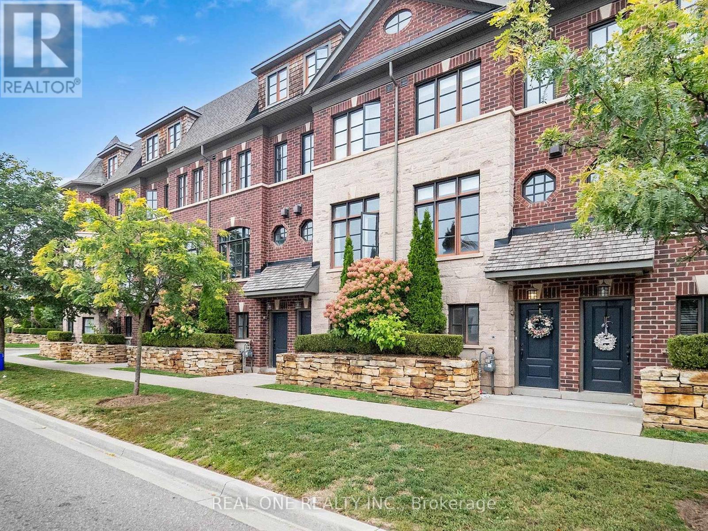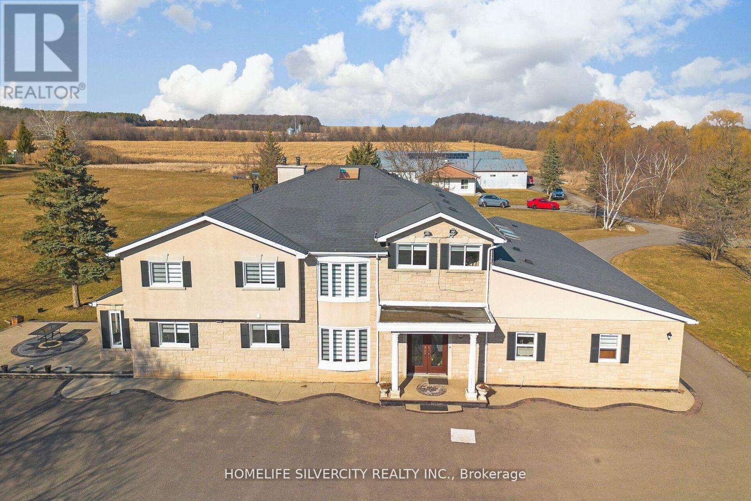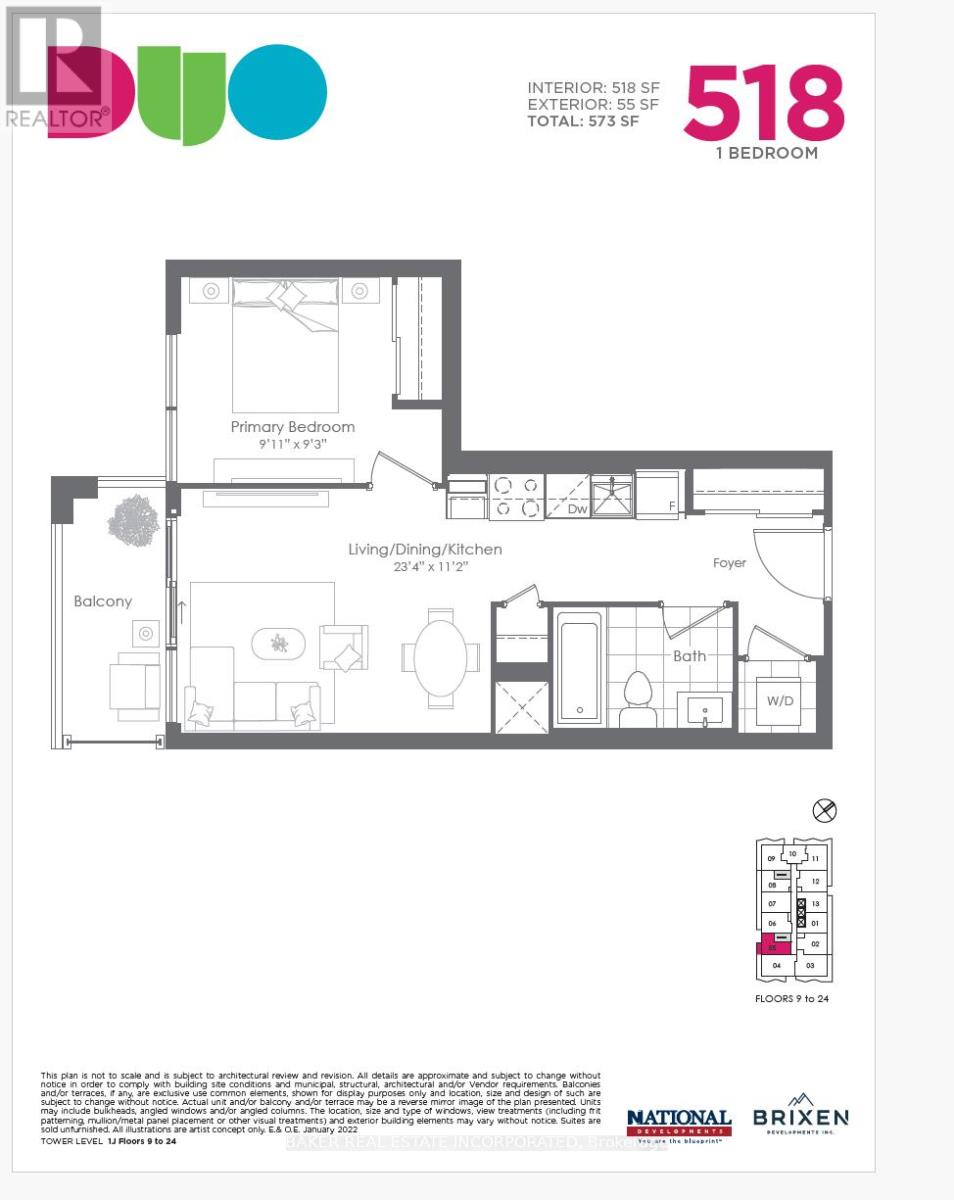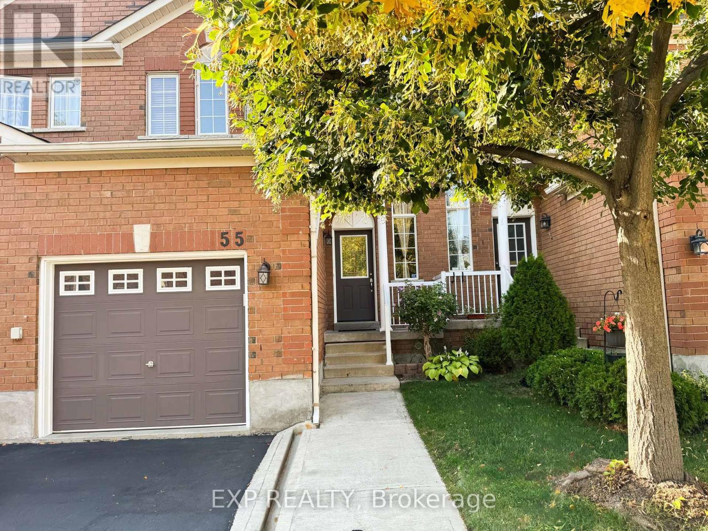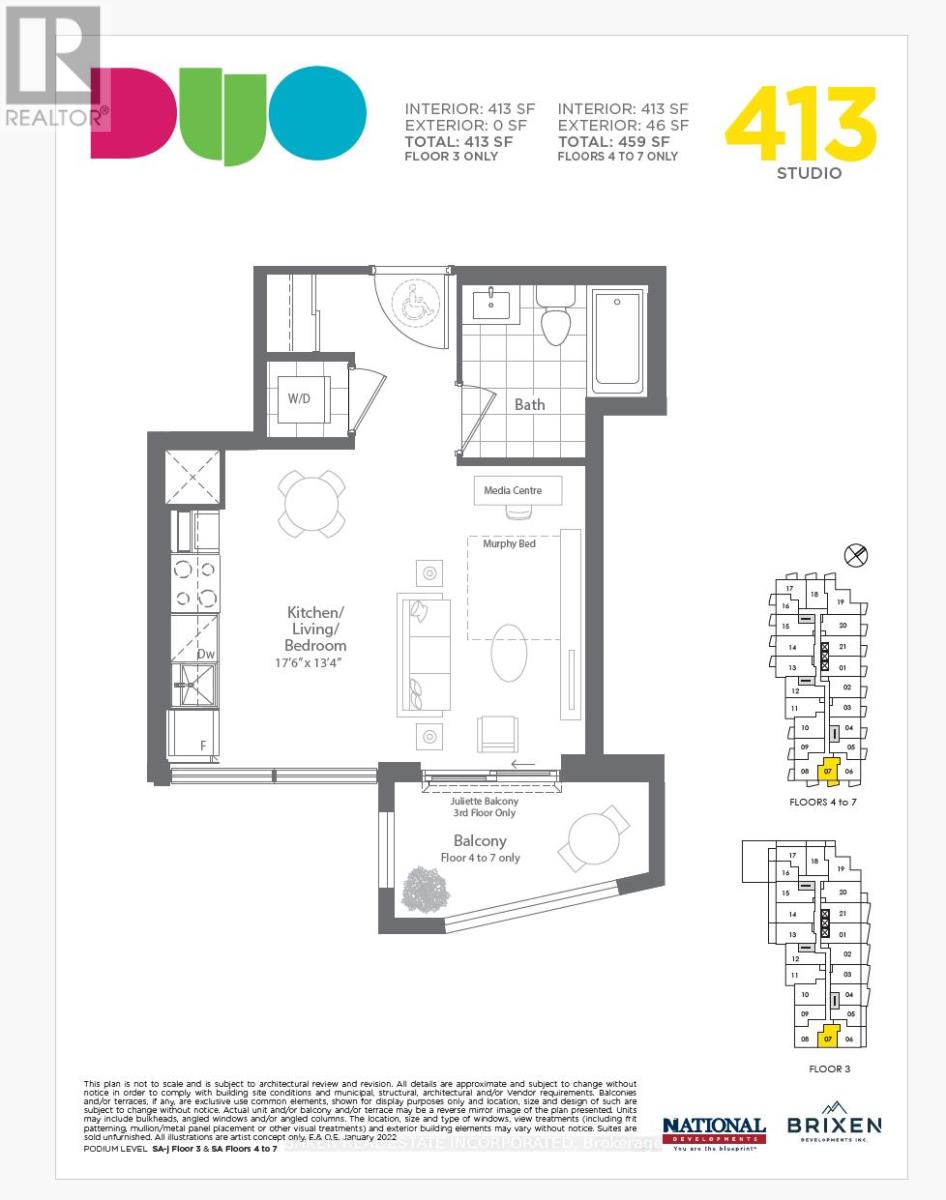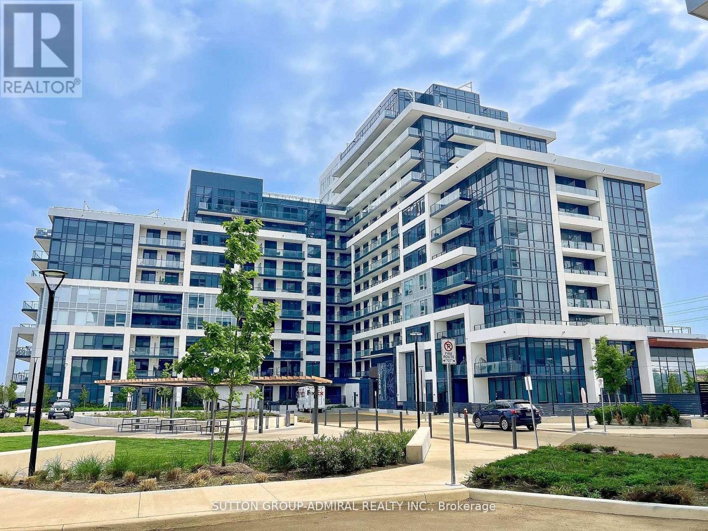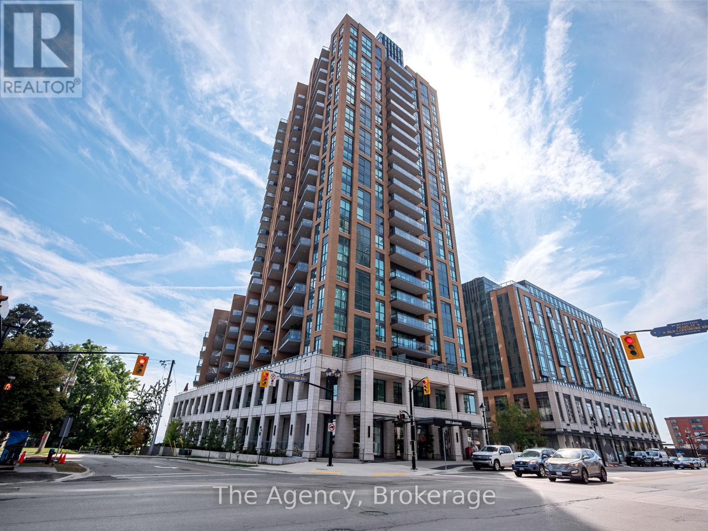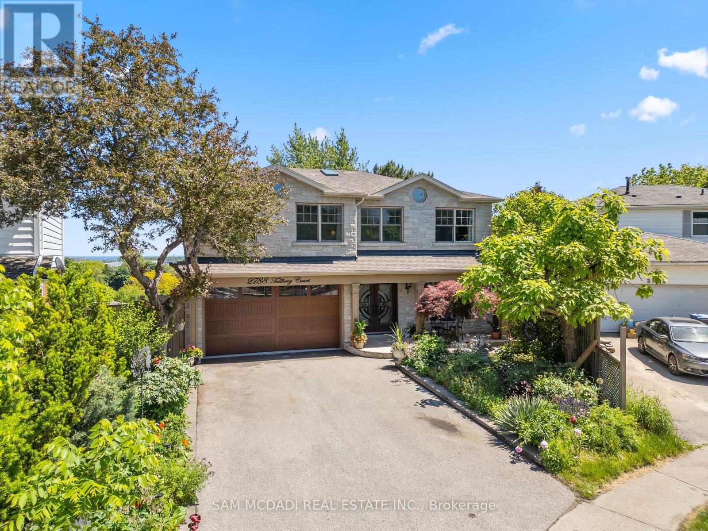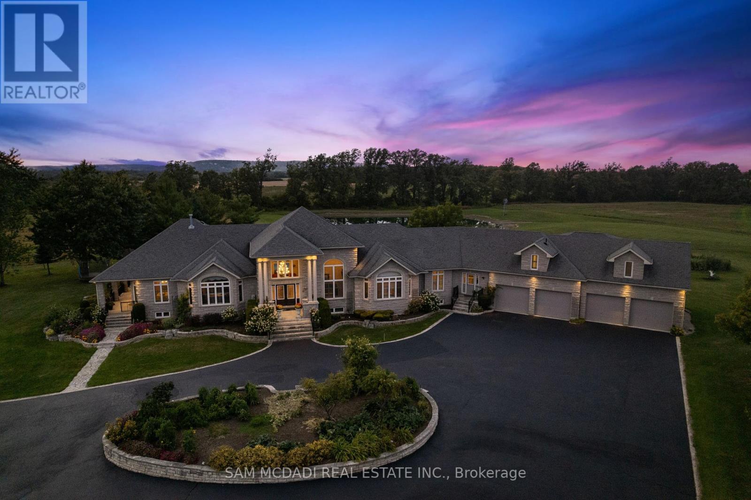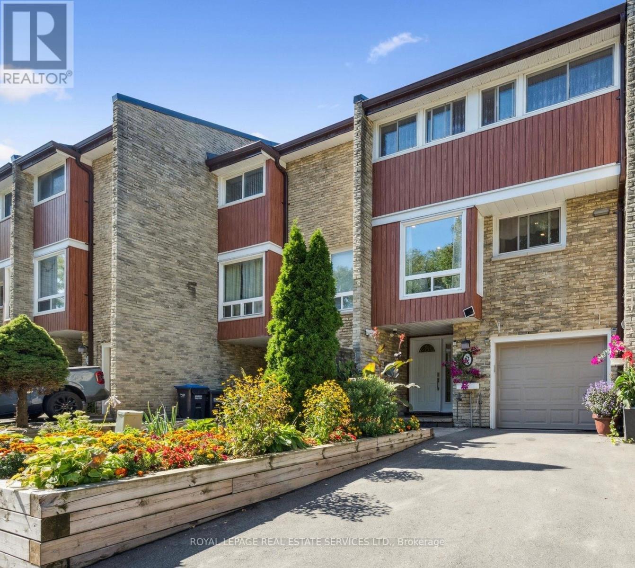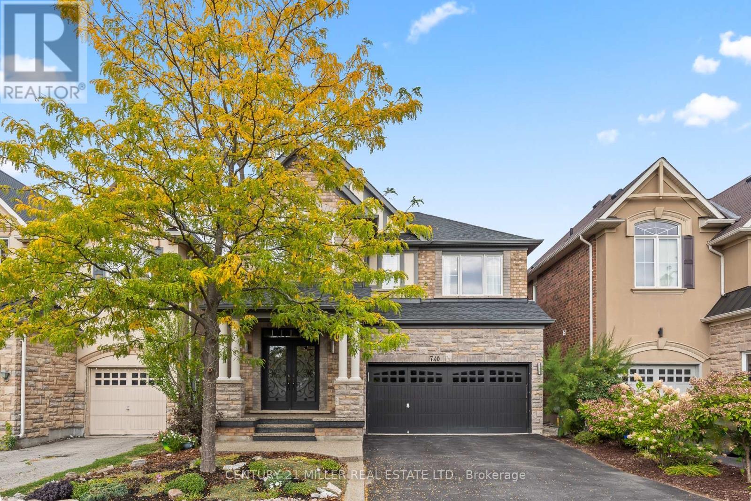
Highlights
Description
- Time on Housefulnew 8 hours
- Property typeSingle family
- Neighbourhood
- Median school Score
- Mortgage payment
Discover this stunning, meticulously maintained detached home boasting nearly 2,500 sq ft of bright, open living space, plus an inviting 800 sq ft finished basement. Flooded with natural light through expansive windows, this home creates a warm, cheerful atmosphere throughout. Enjoy a spacious living room, a separate dining room perfect for family meals and entertaining guests. A cozy breakfast area and a family room that offers the perfect space for everyday living and quality family time. Recent upgrades include fresh painting throughout, new flooring, contemporary lighting fixtures, and sleek kitchen finishes that elevate the home's aesthetic. Luxurious Primary Suite: featuring a walk-in closet and a spa-inspired ensuite, offering a perfect retreat. Three extra, generous bedrooms and a Jack & Jill bathroom and a laundry room complete the upstairs area . The finished basement includes an extra bedroom, a full bathroom, a recreation room, and a full kitchen, ideal for multi-generational living, guests, or creating a secondary income opportunity suite (There's also space to add a separate entrance). Double car garage, driveway parking for four cars, with recent upgrades including aggregate in the front and backyard (2024) and shingles with a 40-year warranty (2023). Energy-Efficient: Features include a 2022 upgraded air conditioner, energy-efficient appliances such as a Bosch dishwasher, and a new washer and dryer (2023). Relax in your private backyard, perfect for summer gatherings or quiet evenings. Located in a peaceful, highly desirable Coates neighbourhood close to top-rated schools, parks, and amenities. This home offers the perfect combination of comfort, style, and functionality. (id:63267)
Home overview
- Cooling Central air conditioning
- Heat source Natural gas
- Heat type Forced air
- Sewer/ septic Sanitary sewer
- # total stories 2
- Fencing Fenced yard
- # parking spaces 6
- Has garage (y/n) Yes
- # full baths 3
- # half baths 1
- # total bathrooms 4.0
- # of above grade bedrooms 5
- Flooring Hardwood
- Subdivision 1028 - co coates
- Lot size (acres) 0.0
- Listing # W12416829
- Property sub type Single family residence
- Status Active
- Bathroom 3m X 1.5m
Level: 2nd - Bathroom 3m X 1.2m
Level: 2nd - 2nd bedroom 3.71m X 3.26m
Level: 2nd - 3rd bedroom 3.84m X 3.38m
Level: 2nd - Laundry 3.8m X 1.5m
Level: 2nd - Primary bedroom 4.88m X 4.08m
Level: 2nd - 4th bedroom 3.23m X 3.05m
Level: 2nd - Kitchen 4m X 2.74m
Level: Basement - Recreational room / games room 5.18m X 4m
Level: Basement - 5th bedroom 3.35m X 2.4m
Level: Basement - Bathroom 5.18m X 1.22m
Level: Basement - Dining room 4.2m X 3.34m
Level: Main - Bathroom 2m X 1.1m
Level: Main - Family room 4.27m X 4.26m
Level: Main - Kitchen 4.26m X 4.2m
Level: Main - Living room 3.7m X 3.34m
Level: Main
- Listing source url Https://www.realtor.ca/real-estate/28891653/740-casarin-crescent-milton-co-coates-1028-co-coates
- Listing type identifier Idx

$-2,909
/ Month

