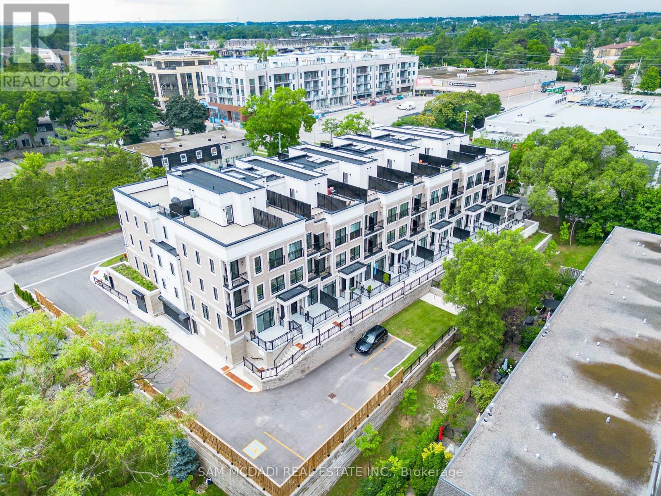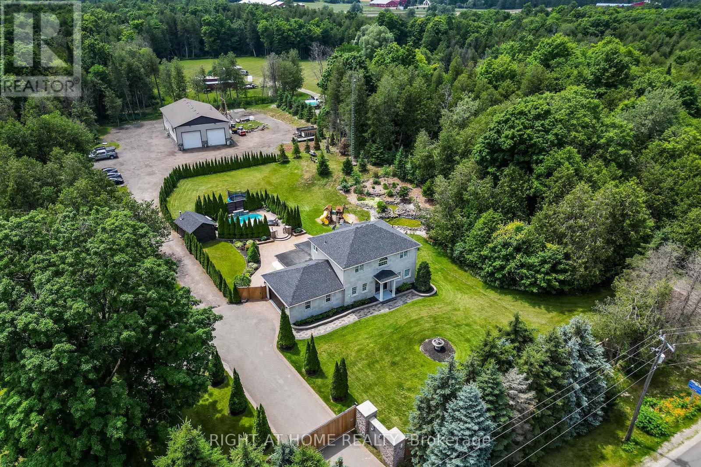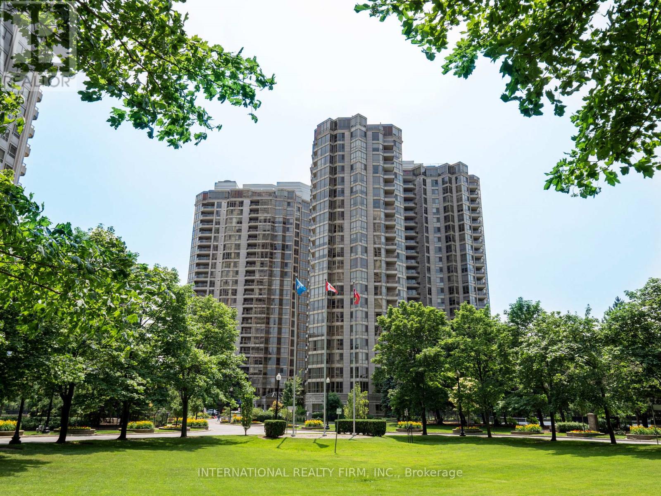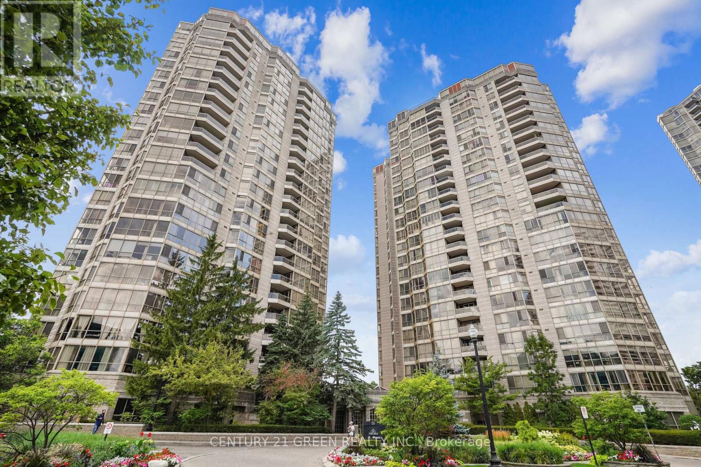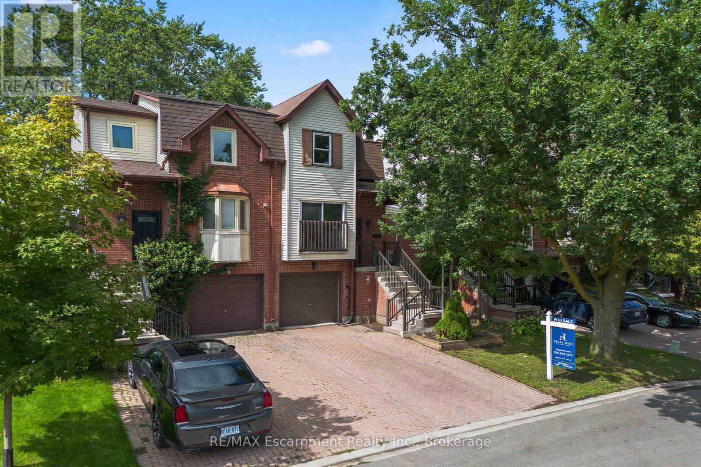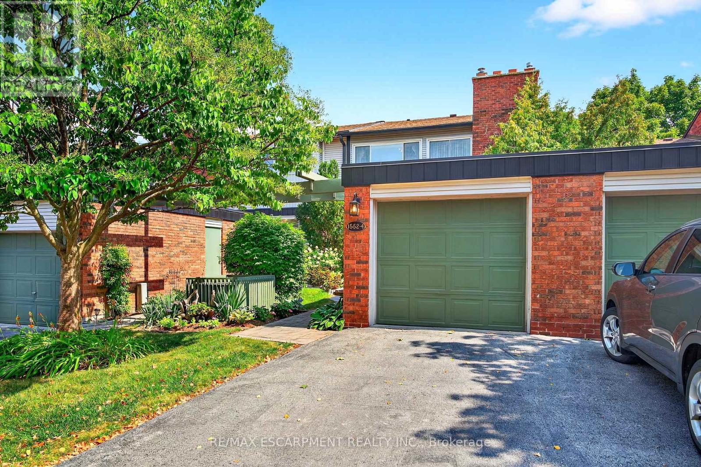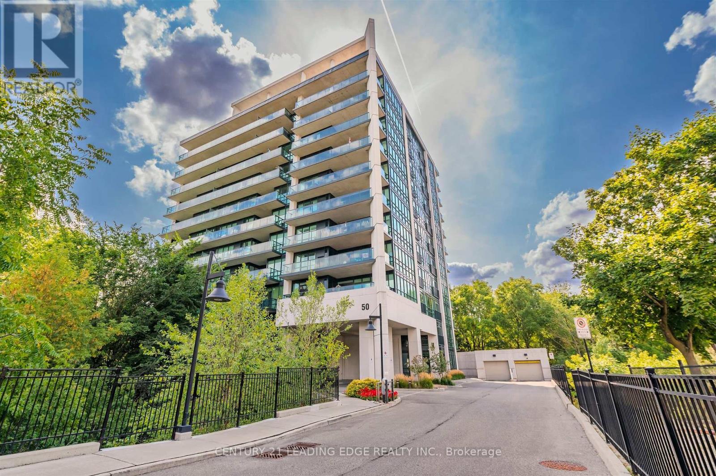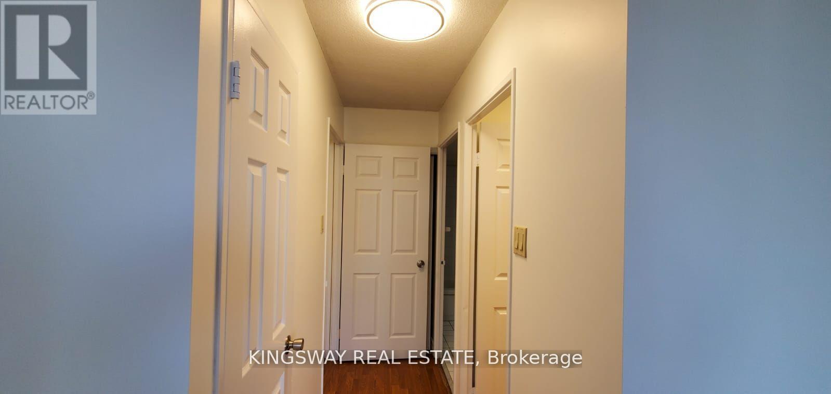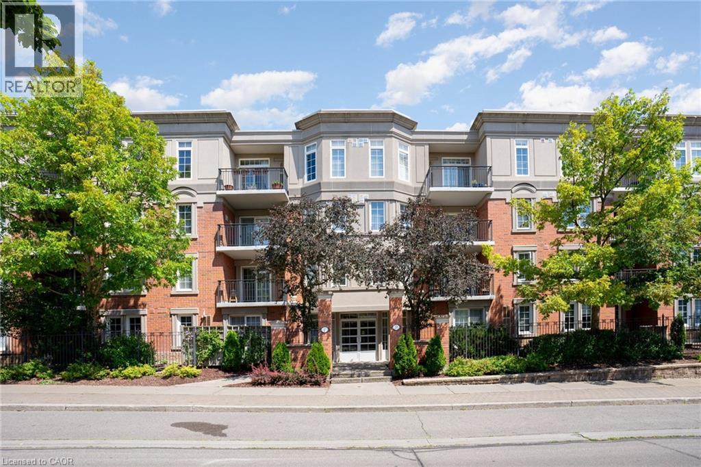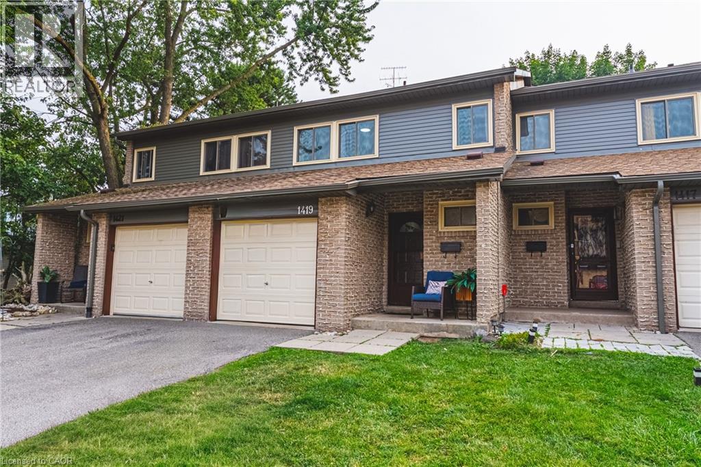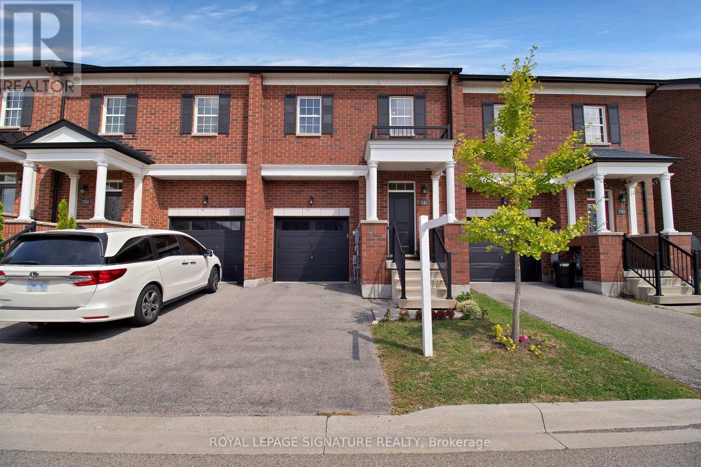
Highlights
Description
- Time on Housefulnew 2 hours
- Property typeSingle family
- Neighbourhood
- Median school Score
- Mortgage payment
Welcome to this beautifully maintained home in the sought-after Willmott neighbourhood of Milton-a community known for its blend of convenience, charm, and family-friendly appeal. Ideally located just minutes from top-rated schools, the hospital, shopping, scenic parks, trails, and more, this home offers everything you need right at your doorstep. Enjoy the benefits of a south-west facing lot, filling the home with warm, natural light throughout the day. Inside, you'll find an inviting open-concept layout featuring a modern kitchen, spacious living and dining areas, and direct access to a private backyard, perfect for entertaining or relaxing. The main floor boasts elegant hardwood flooring, quartz countertops, a centre island with breakfast bar, a gas stove, stainless steel appliances, stylish backsplash, and a convenient powder room. Freshly painted throughout, this home feels clean and refreshed. Upstairs, discover three generously sized bedrooms, including a cozy and serene primary retreat complete with a 5-piece ensuite and dual his-and-hers closets. The unfinished basement provides endless opportunities-design a home gym, theatre room, or in-law suite to suit your lifestyle. Additional highlights include: No sidewalk, No condo fees or POTL fees and quick access to Hwy 401, Milton Community Park, and local dining. Whether you're a young family searching for your first home or looking to downsize without compromise, this home checks all the boxes. Don't miss your chance to live in one of Milton's most desirable communities! (id:63267)
Home overview
- Cooling Central air conditioning
- Heat source Natural gas
- Heat type Forced air
- Sewer/ septic Sanitary sewer
- # total stories 2
- # parking spaces 2
- Has garage (y/n) Yes
- # full baths 2
- # half baths 1
- # total bathrooms 3.0
- # of above grade bedrooms 3
- Flooring Hardwood, carpeted
- Subdivision 1038 - wi willmott
- Lot size (acres) 0.0
- Listing # W12398733
- Property sub type Single family residence
- Status Active
- 2nd bedroom 3.08m X 2.78m
Level: 2nd - 3rd bedroom 3.08m X 2.78m
Level: 2nd - Primary bedroom 4.45m X 3.44m
Level: 2nd - Living room 6.04m X 5.88m
Level: Main - Dining room 6.04m X 5.88m
Level: Main - Kitchen 3.23m X 2.68m
Level: Main
- Listing source url Https://www.realtor.ca/real-estate/28852298/741-banks-crescent-milton-wi-willmott-1038-wi-willmott
- Listing type identifier Idx

$-2,320
/ Month

