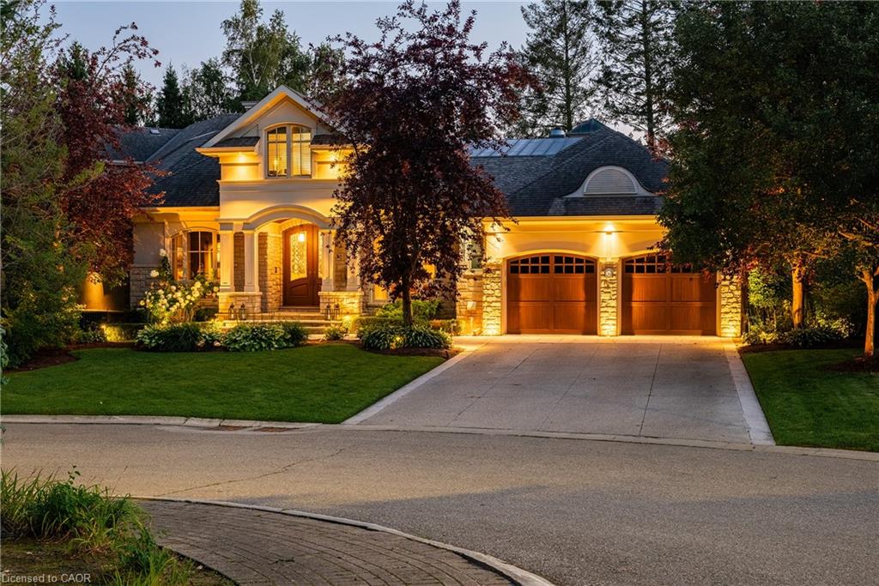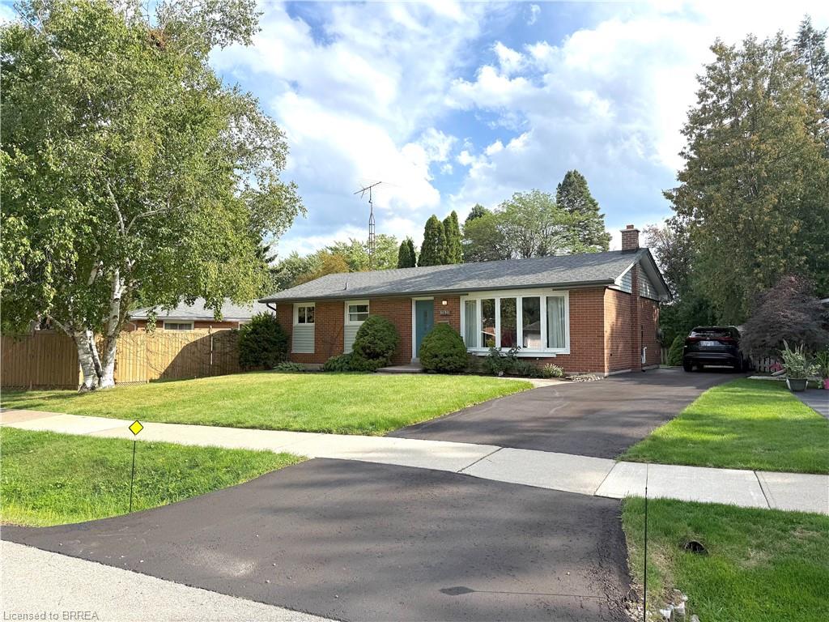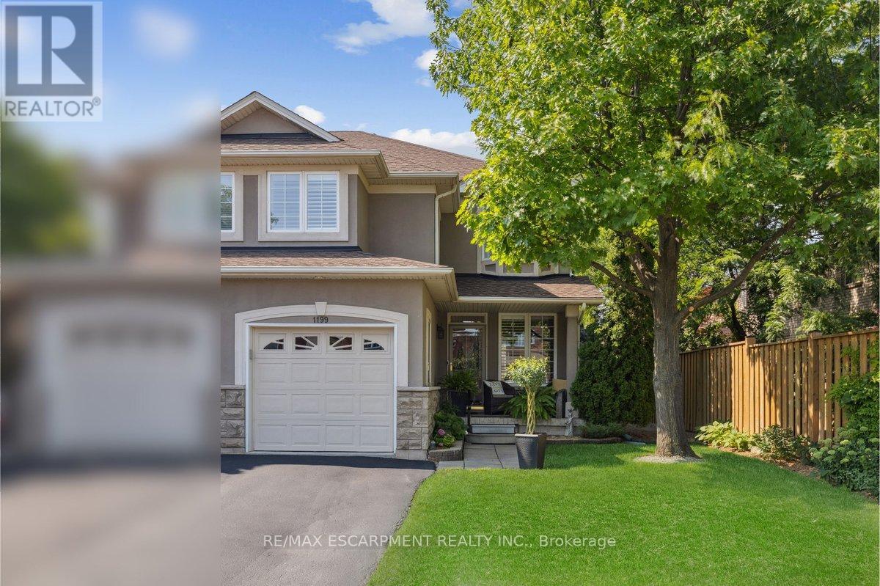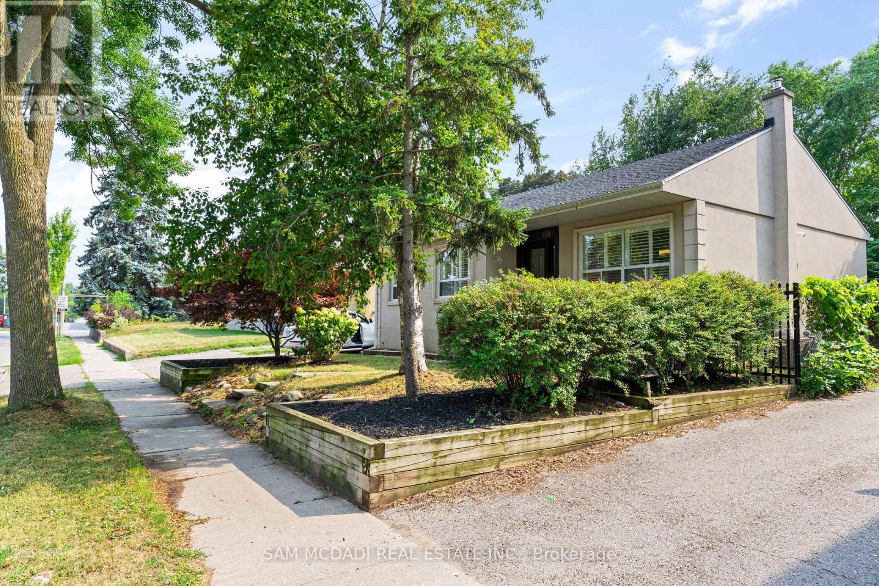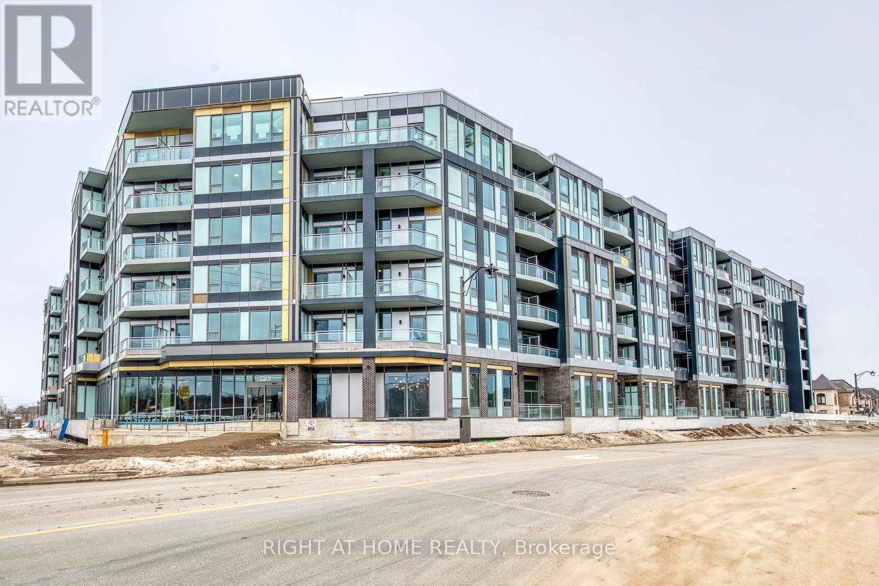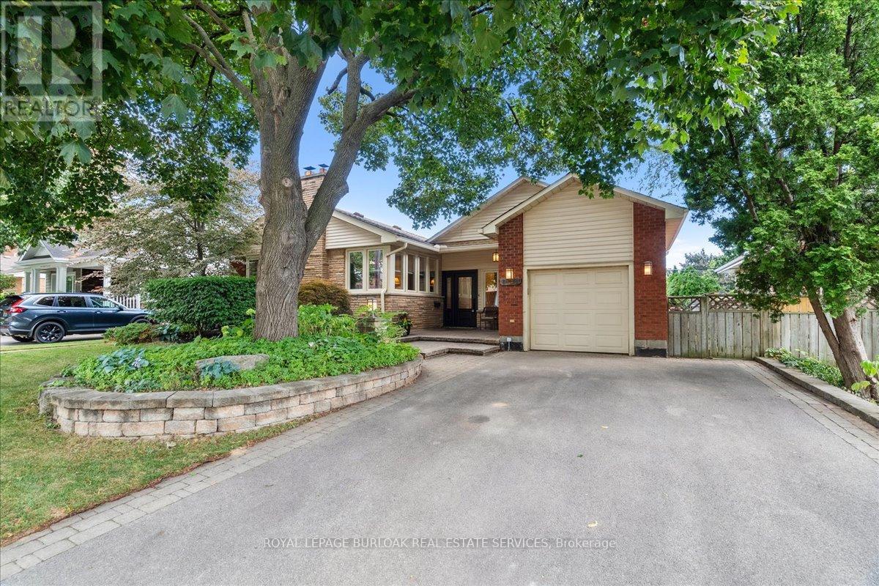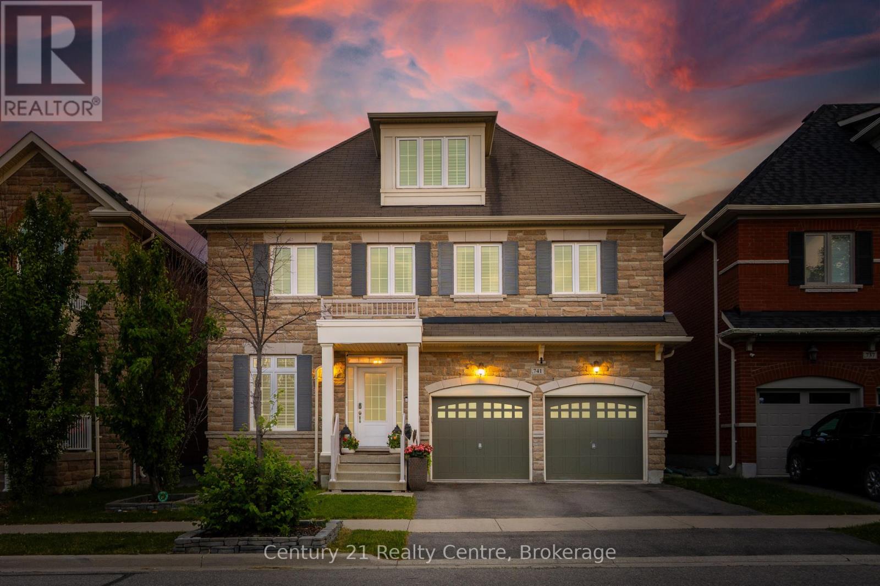
Highlights
Description
- Time on Houseful21 days
- Property typeSingle family
- Neighbourhood
- Median school Score
- Mortgage payment
Welcome to this meticulously upgraded, 3,300 sq ft detached home in Miltons sought-after Scott community. With approx. 300k in upgrades! The double garage, wide driveway, and stone facade set an impressive tone that continues inside with rich hardwood flooring, oversized windows, and an airy, open layout. Chefs Kitchen: Renovated with Cambria quartz counters, a statement wood range hood, induction cooktop with pot-filler, hidden spice pull-outs, and an appliance garage all centered around an entertainers island. A sleek coffee bar / walk-in pantry offers custom produce bins, pull-out waste centers, and direct access to the main-floor laundry and garage. Elegant Living Spaces: The great room is flooded with natural light and anchored by a bespoke fireplace and mantel perfect for gatherings. Upstairs, the primary bathroom pampers with marble flooring and a freestanding soaking tub, while the renovated main bath matches its luxury with marble finishes. Versatile Finished Basement: Ideal for extended family or a future suite, the lower level boasts a second kitchen, additional laundry, gym area, music space, spare bedroom, and a 3-piece bath with heated floors. Bonus Third-Floor Flex Space: This versatile upper level offers endless possibilities whether used as a guest suite, home office, teen retreat, or media lounge. Complete with a full 4-piece bathroom, it provides added privacy and functionality, making it a perfect extension of your living space. Thoughtful upgrades, premium materials, and a family-friendly location steps to schools, parks, trails, and minutes to GO transit and major highways make this turnkey home a rare Milton offering. Simply move in and enjoy. Dimensions taken from Virtual Tour Matter Port 3D Tour. Buyer(s) and Buyers agent to verify all taxes and measurements. (id:63267)
Home overview
- Cooling Central air conditioning
- Heat source Natural gas
- Heat type Forced air
- Sewer/ septic Sanitary sewer
- # total stories 2
- # parking spaces 4
- Has garage (y/n) Yes
- # full baths 3
- # half baths 2
- # total bathrooms 5.0
- # of above grade bedrooms 5
- Subdivision 1036 - sc scott
- Lot size (acres) 0.0
- Listing # W12345603
- Property sub type Single family residence
- Status Active
- 2nd bedroom 4.9m X 3.29m
Level: 2nd - Primary bedroom 6.27m X 3.65m
Level: 2nd - 4th bedroom 3.38m X 3.32m
Level: 2nd - 3rd bedroom 3.59m X 3.53m
Level: 2nd - Loft 6.7m X 5.63m
Level: 3rd - Laundry Measurements not available
Level: Basement - Recreational room / games room 4.57m X 4.3m
Level: Basement - Bathroom 2.77m X 1.49m
Level: Basement - Den 3.69m X 3.07m
Level: Basement - Kitchen 1.85m X 2.52m
Level: Basement - Eating area 3.65m X 2.3m
Level: Ground - Kitchen 3.68m X 2.77m
Level: Ground - Great room 4.66m X 4.45m
Level: Ground - Dining room 4.87m X 2.01m
Level: Ground - Pantry 2.43m X 2.04m
Level: Ground - Laundry 3.44m X 1.95m
Level: Ground
- Listing source url Https://www.realtor.ca/real-estate/28735789/741-wettlaufer-terrace-milton-sc-scott-1036-sc-scott
- Listing type identifier Idx

$-4,507
/ Month

