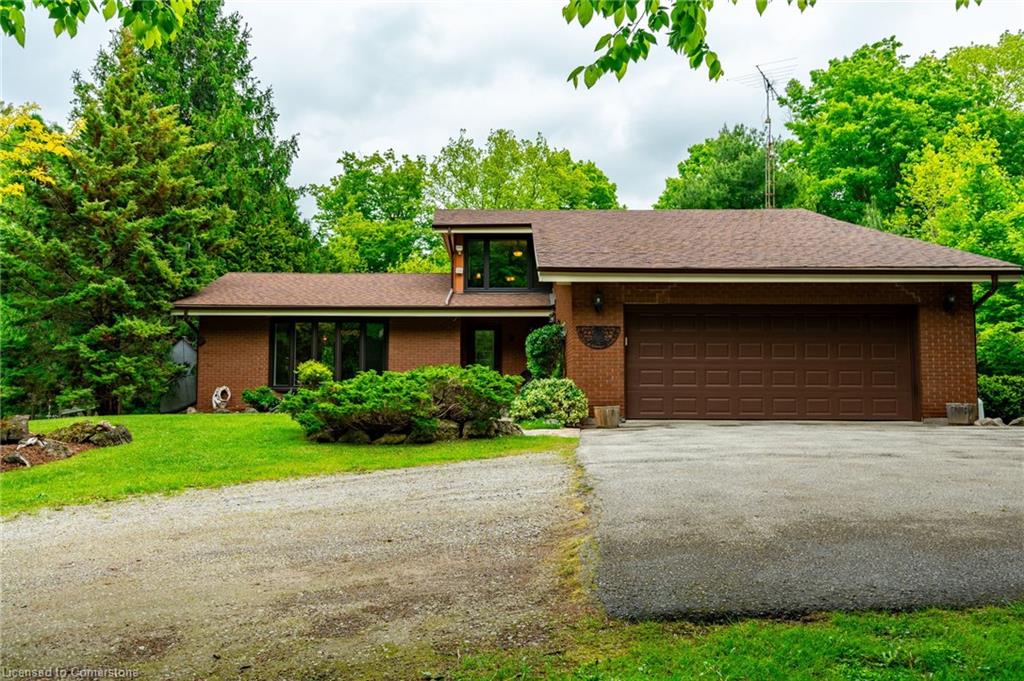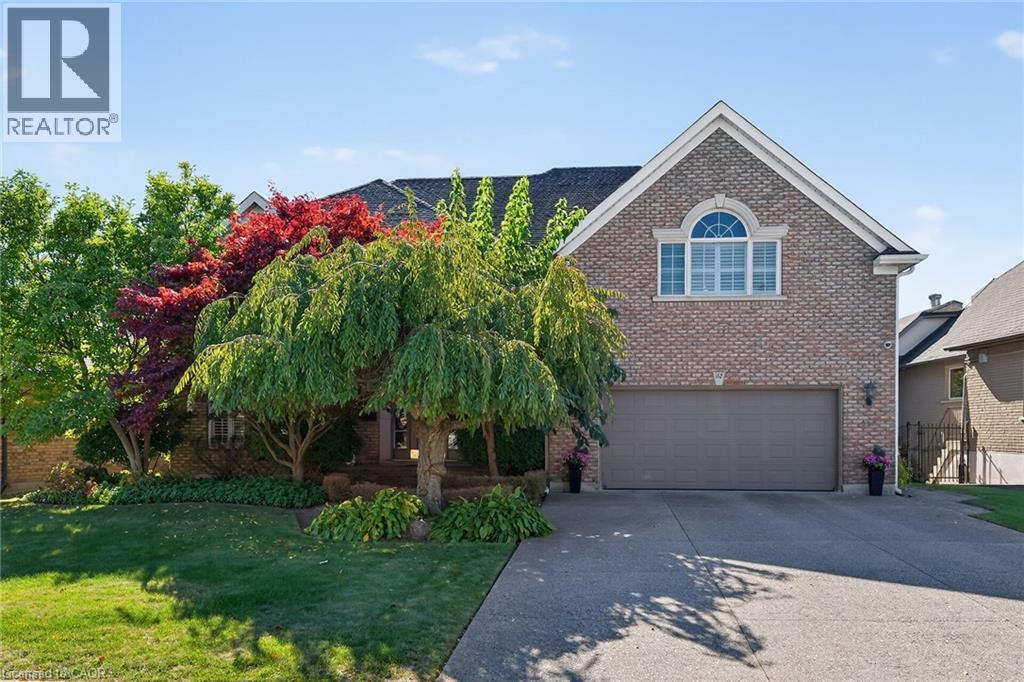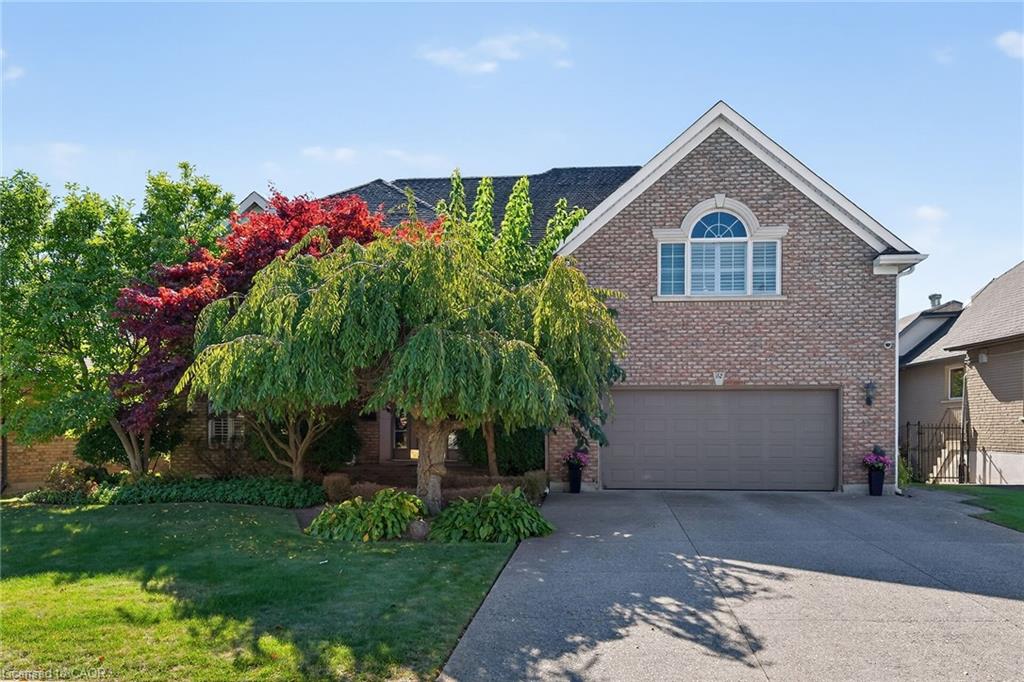- Houseful
- ON
- Campbellville
- L0P
- 7575 Milburough Line

7575 Milburough Line
7575 Milburough Line
Highlights
Description
- Home value ($/Sqft)$537/Sqft
- Time on Houseful139 days
- Property typeResidential
- Style1.5 storey
- Median school Score
- Lot size0.65 Acre
- Year built1977
- Garage spaces2
- Mortgage payment
A Private Slice of Paradise in Milton – Perfect for Growing or Multi-Generational Families! Welcome to your own serene retreat just 17 km from Burlington. Tucked away on a beautifully landscaped, fully fenced 0.65-acre lot, this custom 3,200 sq. ft. home combines peaceful country living with the convenience of nearby city amenities — ideal for families who value space, privacy, and versatility. Step inside to a chef-inspired kitchen designed to impress, featuring soaring vaulted ceilings, elegant quartz countertops, an expansive 8-foot island, soft-close cabinetry, and premium Jenn-Air appliances. The open-concept layout flows seamlessly into a sun-drenched dining area with a stunning wall of windows showcasing lush greenery, and a spacious living room with a cozy fireplace and vaulted ceilings — perfect for entertaining or unwinding in comfort. The main level offers three generous bedrooms and two full bathrooms, including a luxurious primary suite with vaulted ceilings, three closets, and a beautifully updated spa-like ensuite. Upstairs, you’ll find a private retreat-style second primary suite with its own 2-piece bath and flexible living or office space — ideal for guests, teens, or working from home. The lower level features a large family room with a fireplace and a dedicated workshop — a dream space for hobbyists or DIY enthusiasts. At the opposite end of the home, a separate entrance leads to a full in-law suite through a practical mudroom, providing exceptional flexibility for extended family or long-term guests. Enjoy peace of mind year-round with a backup generator that ensures continued comfort and security. This rare offering delivers the best of both worlds: tranquil living in a park-like setting, with all the essentials just minutes away. Don’t miss your chance to own this truly special home!
Home overview
- Cooling Central air
- Heat type Forced air, oil
- Pets allowed (y/n) No
- Sewer/ septic Septic tank
- Construction materials Aluminum siding, brick veneer
- Foundation Concrete block
- Roof Asphalt shing
- Exterior features Privacy
- # garage spaces 2
- # parking spaces 10
- Has garage (y/n) Yes
- Parking desc Attached garage, asphalt, gravel
- # full baths 3
- # half baths 1
- # total bathrooms 4.0
- # of above grade bedrooms 5
- # of below grade bedrooms 1
- # of rooms 20
- Appliances Water purifier, water softener, dishwasher, dryer, freezer, range hood, refrigerator, stove, washer
- Has fireplace (y/n) Yes
- Laundry information Laundry room, main level
- Interior features Central vacuum, in-law floorplan
- County Halton
- Area 2 - milton
- View Trees/woods
- Water body type River/stream
- Water source Drilled well
- Zoning description A
- Lot desc Rural, rectangular, near golf course, greenbelt, place of worship, quiet area, schools
- Lot dimensions 100 x 283.5
- Water features River/stream
- Approx lot size (range) 0.5 - 1.99
- Lot size (acres) 0.65
- Basement information Separate entrance, walk-up access, full, finished
- Building size 3254
- Mls® # 40736567
- Property sub type Single family residence
- Status Active
- Tax year 2024
- Storage Second
Level: 2nd - Bathroom Second
Level: 2nd - Bedroom Second
Level: 2nd - Office Study
Level: 2nd - Utility Basement
Level: Basement - Bathroom Basement
Level: Basement - Family room Basement
Level: Basement - Bedroom Basement
Level: Basement - Kitchen Basement
Level: Basement - Storage Basement
Level: Basement - Recreational room Basement
Level: Basement - Bedroom Main
Level: Main - Dining room Main
Level: Main - Bathroom Main
Level: Main - Kitchen Main
Level: Main - Laundry Main
Level: Main - Main
Level: Main - Primary bedroom Main
Level: Main - Living room Main
Level: Main - Bedroom Main
Level: Main
- Listing type identifier Idx

$-4,664
/ Month












