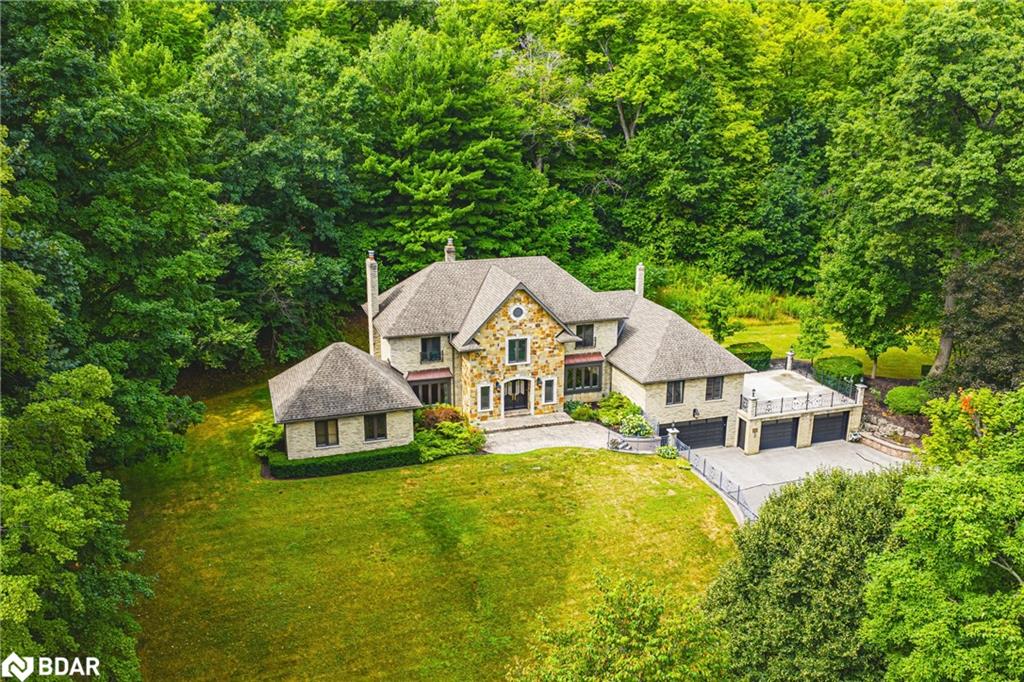
Highlights
This home is
164%
Time on Houseful
63 Days
School rated
7.1/10
Milton
-0.01%
Description
- Home value ($/Sqft)$919/Sqft
- Time on Houseful63 days
- Property typeResidential
- StyleTwo story
- Neighbourhood
- Median school Score
- Lot size10.11 Acres
- Year built1974
- Garage spaces4
- Mortgage payment
Rarely does a property like this come to market — 10 acres at the foot of the Escarpment, just minutes from downtown Milton, this rare parcel of land offers the perfect balance of privacy, nature, and convenience, an estate-sized lot that simply doesn’t come to market often. A long private driveway leads to a 4-bedroom, 4-car garage home offering approx. 3,800 sq. ft. of living space with multiple fireplaces, formal living and dining rooms, family room, office, and main floor laundry. Enjoy it as is, renovate to suit, or build your dream luxury estate. Surrounded by nature with space to add a pool, this property offers unmatched privacy and convenience — a once-in-a-lifetime opportunity.
Ryan Haydar
of REVEL Realty Inc., Brokerage,
MLS®#40761112 updated 2 months ago.
Houseful checked MLS® for data 2 months ago.
Home overview
Amenities / Utilities
- Cooling Central air
- Heat type Forced air-propane
- Pets allowed (y/n) No
- Sewer/ septic Septic approved
- Utilities Propane
Exterior
- Construction materials Stone, stucco
- Foundation Concrete block
- Roof Asphalt shing
- Exterior features Backs on greenbelt, landscaped, privacy
- # garage spaces 4
- # parking spaces 16
- Has garage (y/n) Yes
- Parking desc Attached garage, asphalt, inside entry
Interior
- # full baths 3
- # half baths 1
- # total bathrooms 4.0
- # of above grade bedrooms 4
- # of rooms 19
- Appliances Water heater owned
- Has fireplace (y/n) Yes
- Laundry information Main level
- Interior features Auto garage door remote(s), water treatment
Location
- County Halton
- Area 2 - milton
- View Trees/woods
- Water source Drilled well
- Zoning description Necab
Lot/ Land Details
- Lot desc Rural, ample parking, city lot, high traffic area, highway access, hospital, landscaped, major highway, quiet area, shopping nearby, skiing
- Lot dimensions 500 x 780
Overview
- Approx lot size (range) 10.0 - 24.99
- Lot size (acres) 10.11
- Basement information Partial, partially finished
- Building size 3809
- Mls® # 40761112
- Property sub type Single family residence
- Status Active
- Virtual tour
- Tax year 2025
Rooms Information
metric
- Bedroom Second
Level: 2nd - Bedroom Second
Level: 2nd - Bedroom Second
Level: 2nd - Bathroom Second
Level: 2nd - Second
Level: 2nd - Primary bedroom Second
Level: 2nd - Other Lower
Level: Lower - Utility Lower
Level: Lower - Family room Main
Level: Main - Foyer Main
Level: Main - Breakfast room Main
Level: Main - Dining room Main
Level: Main - Kitchen Main
Level: Main - Living room Main
Level: Main - Bathroom Main
Level: Main - Laundry Main
Level: Main - Office Main
Level: Main - Bathroom Main
Level: Main - Sitting room Main
Level: Main
SOA_HOUSEKEEPING_ATTRS
- Listing type identifier Idx

Lock your rate with RBC pre-approval
Mortgage rate is for illustrative purposes only. Please check RBC.com/mortgages for the current mortgage rates
$-9,331
/ Month25 Years fixed, 20% down payment, % interest
$
$
$
%
$
%

Schedule a viewing
No obligation or purchase necessary, cancel at any time
Nearby Homes
Real estate & homes for sale nearby












