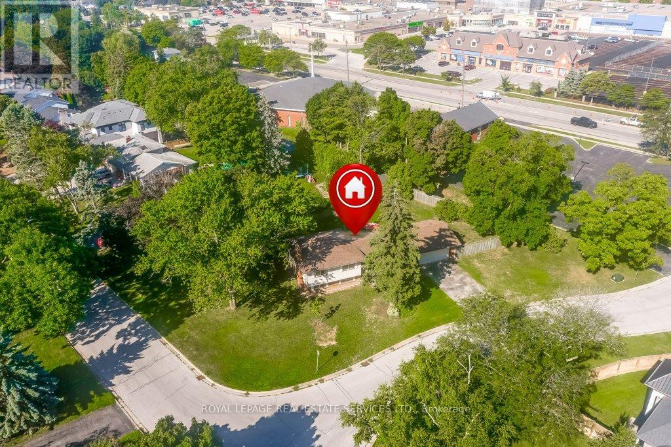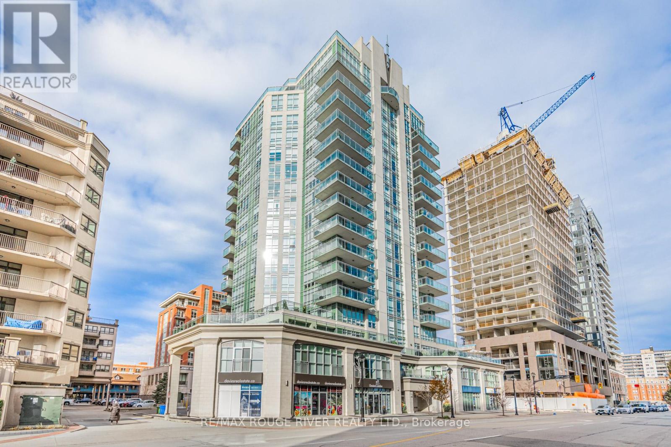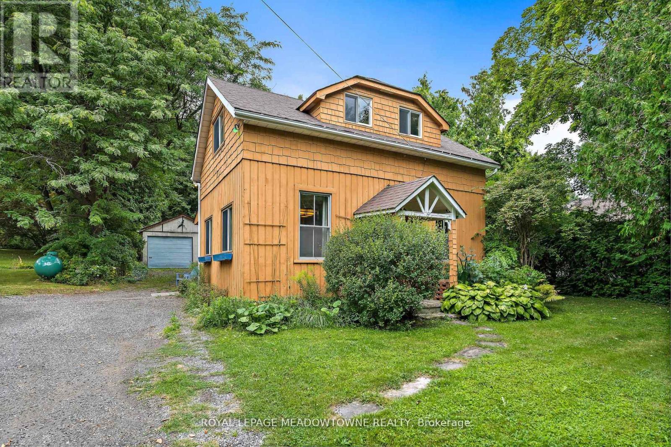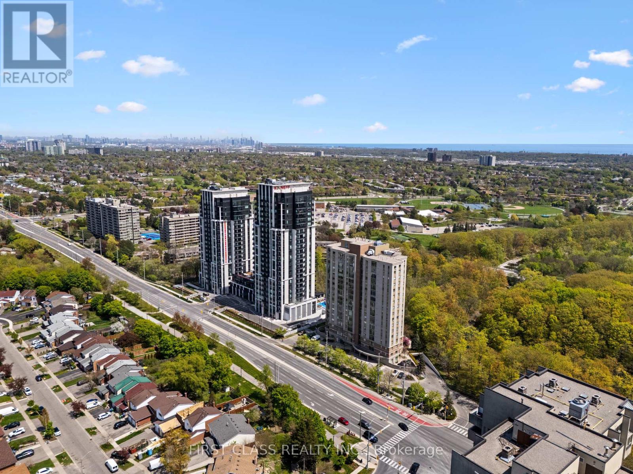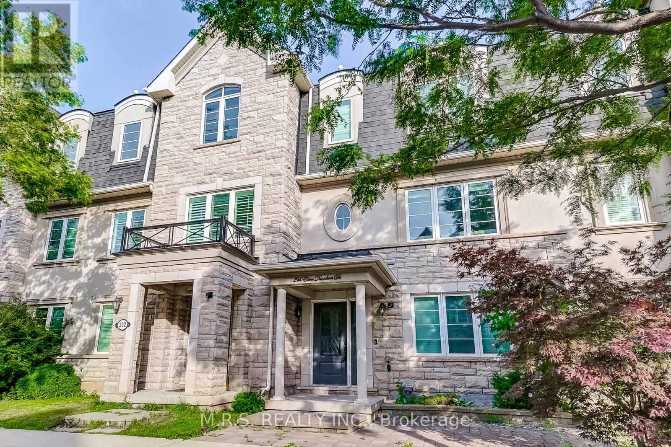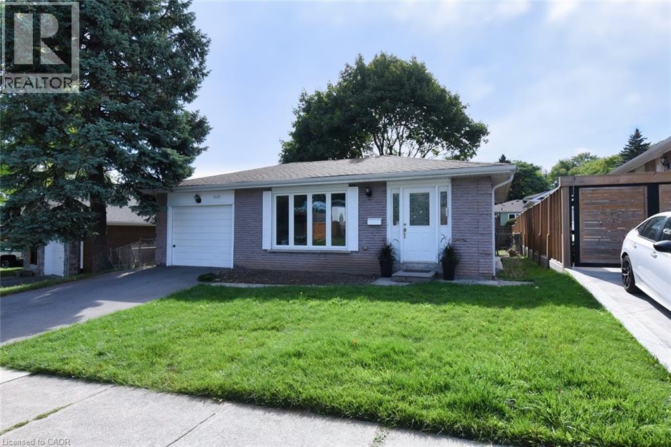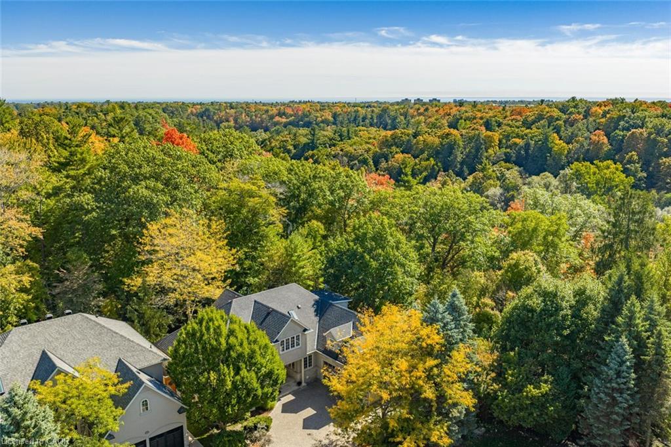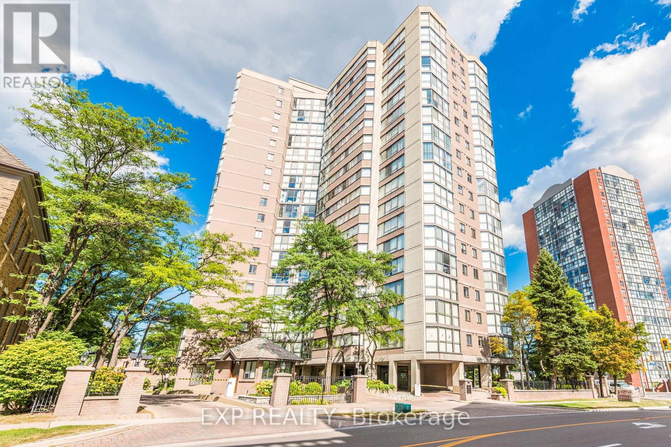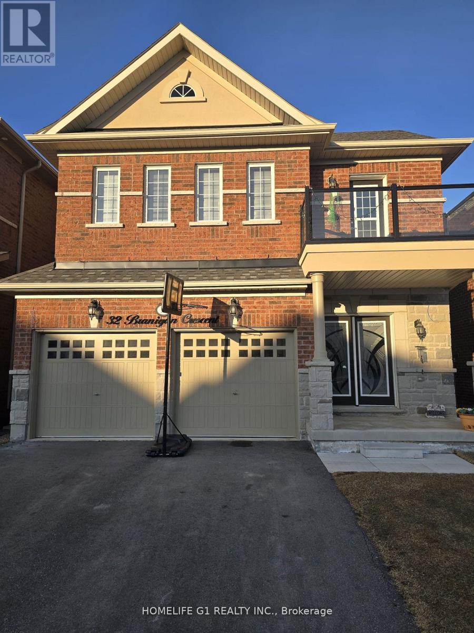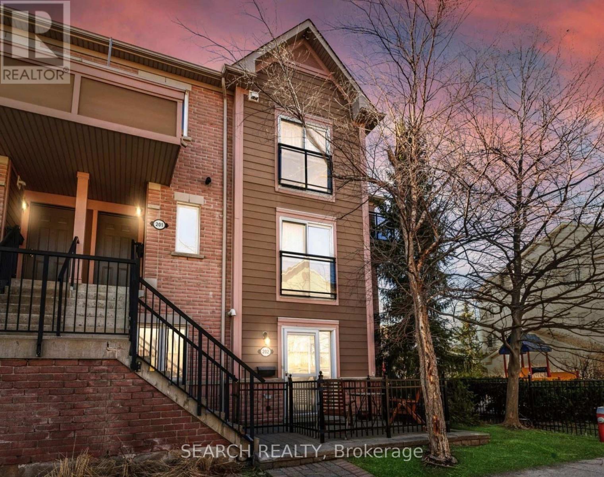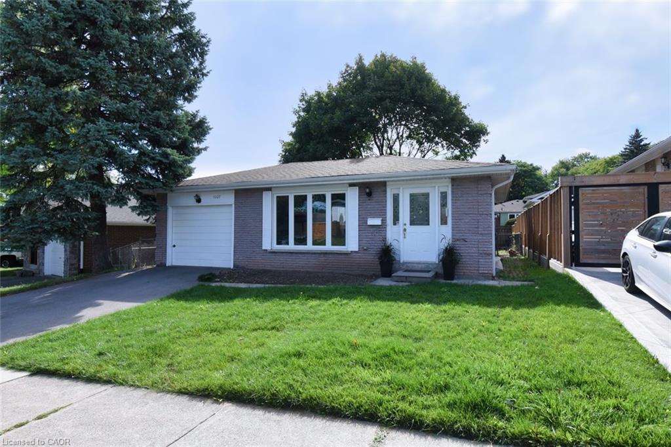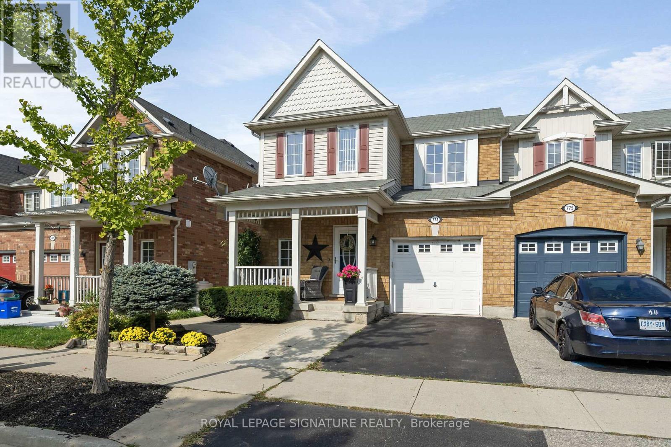
Highlights
Description
- Time on Houseful8 days
- Property typeSingle family
- Neighbourhood
- Median school Score
- Mortgage payment
Beautiful End Unit Townhome in the highly desirable family-friendly Coates Neighborhood! This spacious 1541 sq. ft. End Unit Townhome offers a Fully Finished Basement and parking for 3vehicles! Freshly painted throughout, the home features a renovated main floor powder room and modern luxury vinyl plank flooring on both the main and upper levels. The large kitchen is complete with S.S Fridge, S.S Dishwasher, S.S Built-in Microwave, Stove, upgraded sink, stylish back splash, and direct access to a low-maintenance backyard with a large deck and gazebo-perfect for entertaining. Upstairs, you'll enjoy the convenience of second-floor laundry, a spacious primary bedroom with 3-piece en suite and walk-in closet, plus two additional great size bedrooms. The fully finished basement offers a large recreation room and den, providing plenty of space for family living, work-from-home, or play. Oversize garage w/wood shelving for storage. Situated in a family-friendly community close to parks, schools,shopping, and transit this home checks all the boxes! (id:63267)
Home overview
- Cooling Central air conditioning
- Heat source Natural gas
- Heat type Forced air
- Sewer/ septic Sanitary sewer
- # total stories 2
- # parking spaces 3
- Has garage (y/n) Yes
- # full baths 2
- # half baths 1
- # total bathrooms 3.0
- # of above grade bedrooms 3
- Flooring Vinyl
- Subdivision 1028 - co coates
- Lot size (acres) 0.0
- Listing # W12425851
- Property sub type Single family residence
- Status Active
- Primary bedroom 3.9m X 3.75m
Level: 2nd - 3rd bedroom 3.19m X 3.04m
Level: 2nd - 2nd bedroom 3.41m X 2.76m
Level: 2nd - Recreational room / games room 4.85m X 4.07m
Level: Basement - Den 3.95m X 2.36m
Level: Basement - Family room 4.99m X 3.68m
Level: Main - Kitchen 4.09m X 3.03m
Level: Main - Dining room 3.68m X 3.09m
Level: Main
- Listing source url Https://www.realtor.ca/real-estate/28911586/773-johnson-heights-milton-co-coates-1028-co-coates
- Listing type identifier Idx

$-2,400
/ Month

