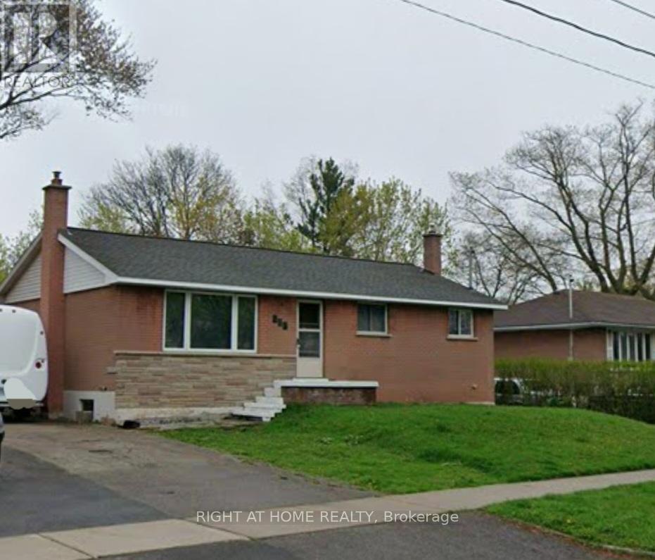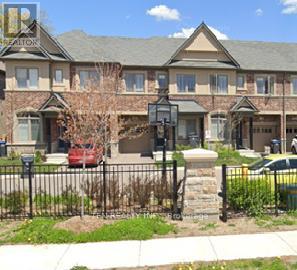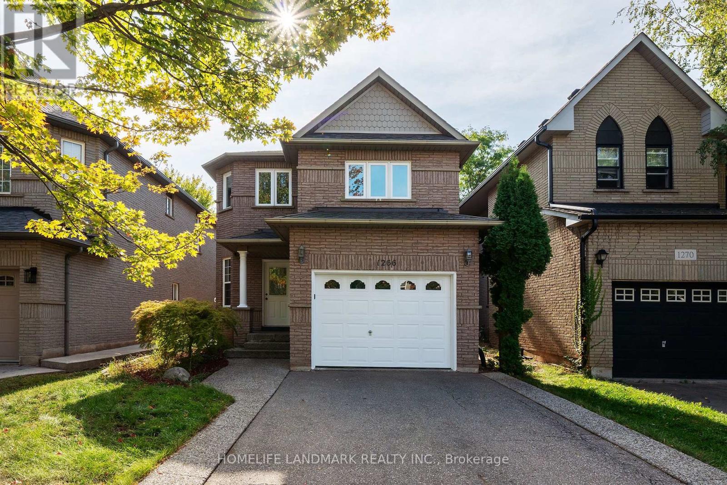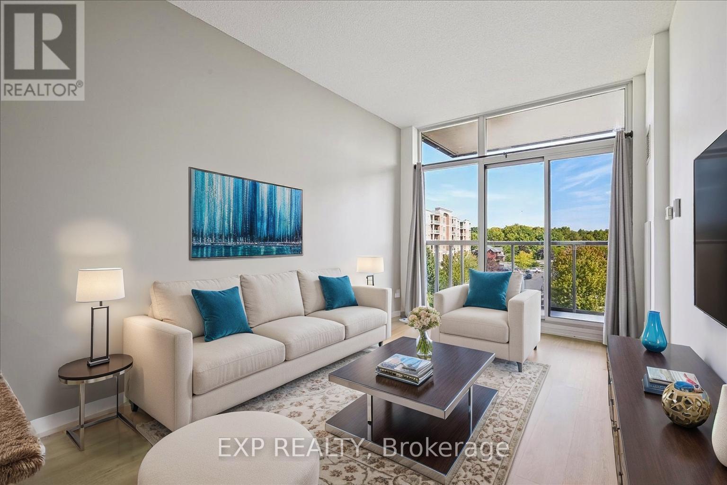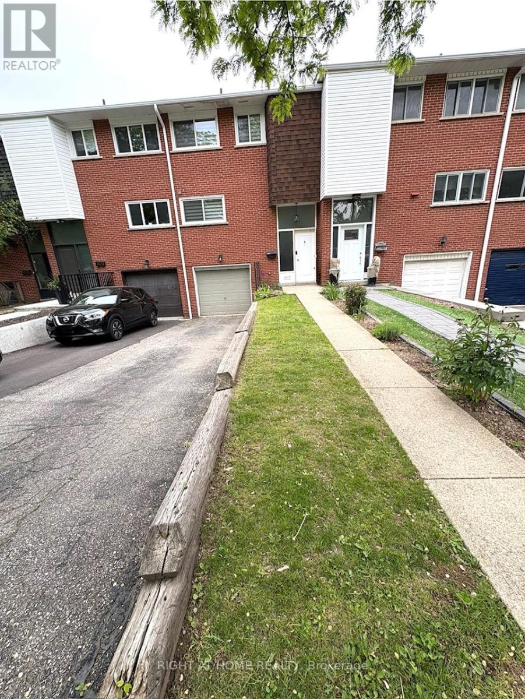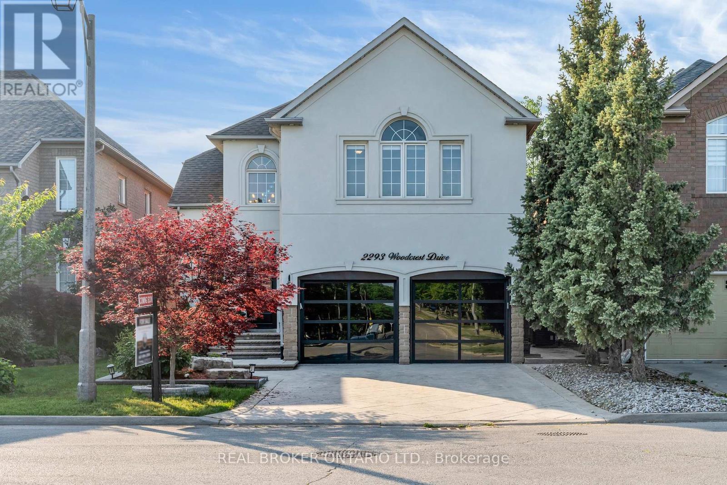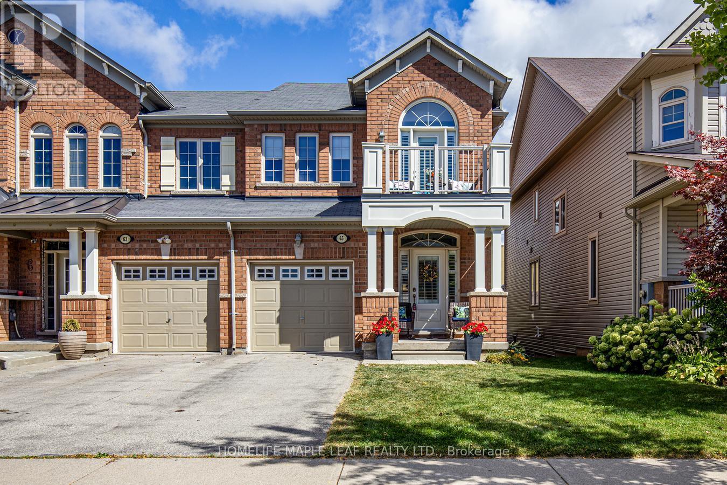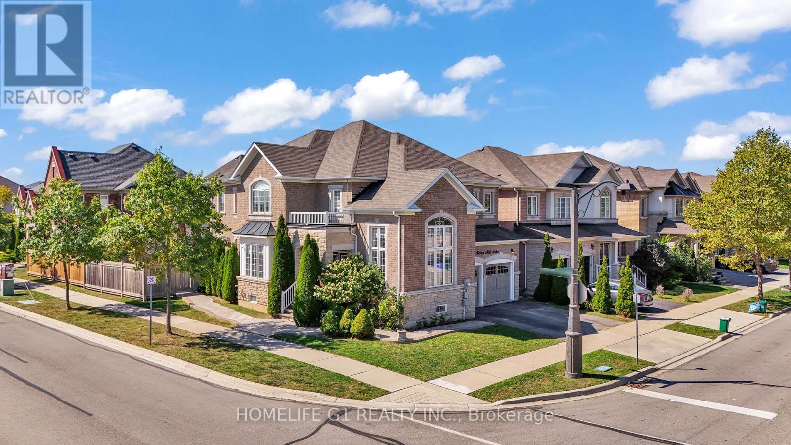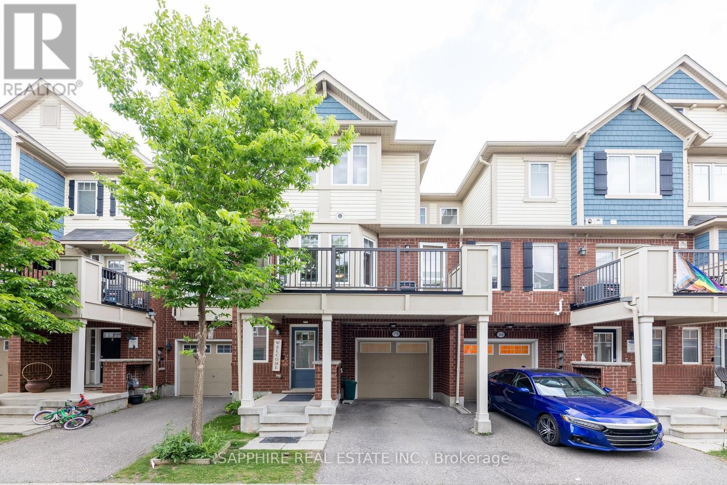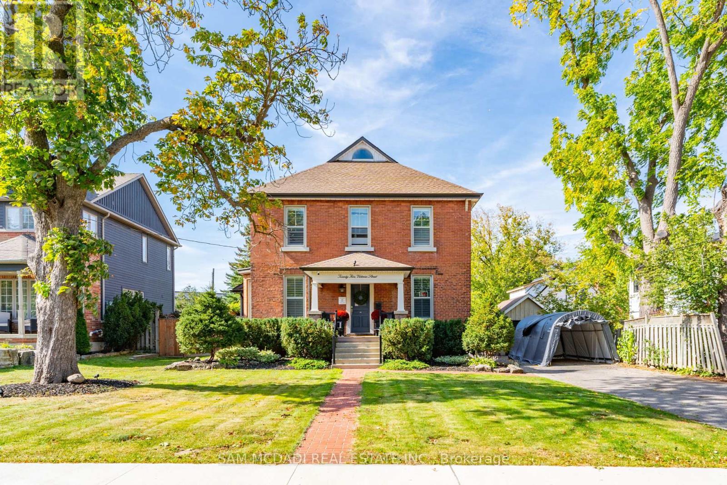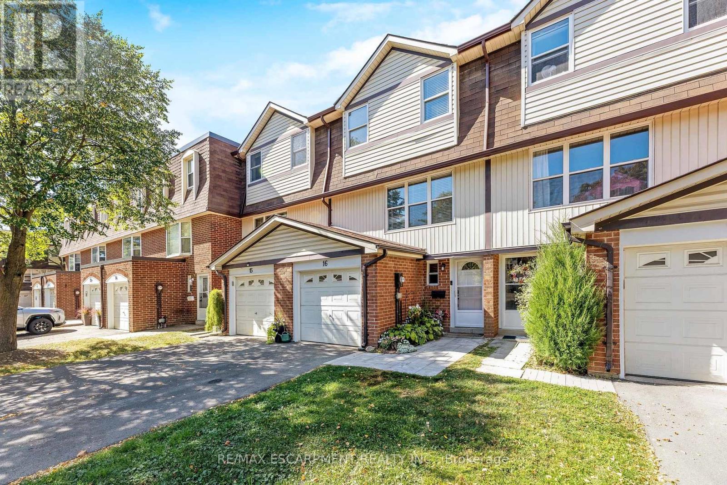- Houseful
- ON
- Milton
- Dorset Park
- 774 Banting Ct
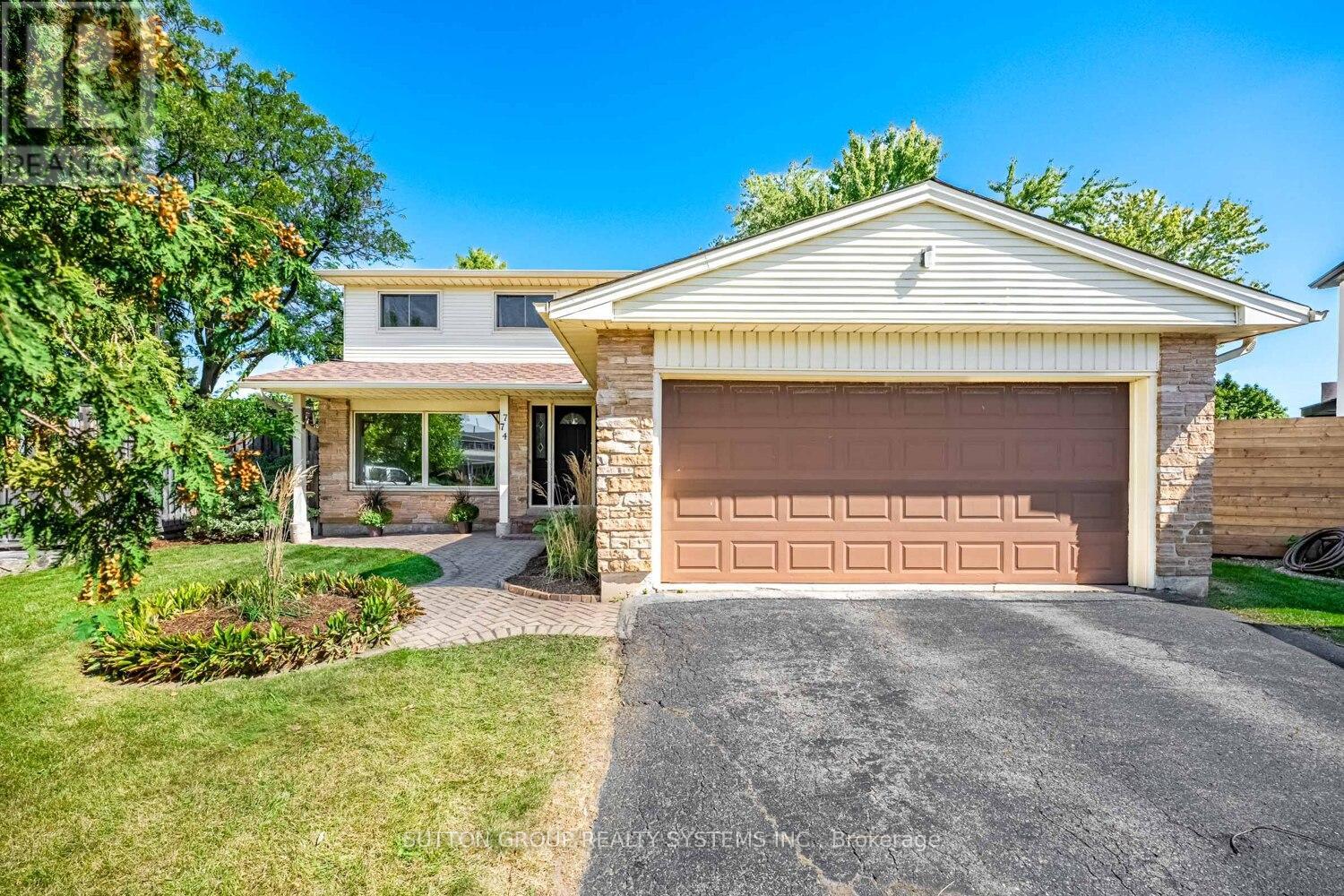
Highlights
Description
- Time on Housefulnew 10 hours
- Property typeSingle family
- Neighbourhood
- Median school Score
- Mortgage payment
Welcome to Prestigious Dorset Park! This spacious and sun-filled 4-bedroom, 3-bathroom home is tucked away on a quiet cul-de-sac in one of the areas most desirable neighbourhoods. Situated on an expansive, extra deep, wide lot, this home offers both privacy and potential perfect for family living and entertaining. Enjoy a well-designed layout featuring a formal dining room, a bright living room, and a spacious sunken family room with fireplace adjacent to a generous eat-in kitchen. Large picture windows frame views of your lush, green surroundings and fill the space with natural light. Walk out to a massive deck that overlooks a pool-sized backyard, your own private retreat. Upstairs, you'll find four exceptionally sized bedrooms, including a spacious primary suite complete with a walk-in closet and a private 3-piece ensuite. Additional features include a double-car garage and a long, wide driveway providing ample parking. Located in a family-friendly community, just minutes from top-rated schools, parks, community centres, scenic trails, shopping, highways, and public transit including just a 10-minute walk to the ***GO Station***. Don't miss this opportunity to own a 4 Bedroom home in the heart of Dorset Park! (id:63267)
Home overview
- Cooling Central air conditioning
- Heat source Natural gas
- Heat type Forced air
- Sewer/ septic Sanitary sewer
- # total stories 2
- # parking spaces 6
- Has garage (y/n) Yes
- # full baths 2
- # half baths 1
- # total bathrooms 3.0
- # of above grade bedrooms 4
- Flooring Hardwood
- Subdivision 1031 - dp dorset park
- Directions 1388832
- Lot size (acres) 0.0
- Listing # W12418932
- Property sub type Single family residence
- Status Active
- 3rd bedroom 4.24m X 2.79m
Level: 2nd - Primary bedroom 4.87m X 3.93m
Level: 2nd - 2nd bedroom 4.86m X 2.42m
Level: 2nd - 4th bedroom 3.52m X 2.76m
Level: 2nd - Other 96m X 83m
Level: Basement - Eating area 2.09m X 2.94m
Level: Ground - Bathroom 1.21m X 1.5m
Level: Ground - Living room 5.51m X 3.68m
Level: Ground - Foyer 2.93m X 2.25m
Level: Ground - Foyer 1.59m X 2m
Level: Ground - Family room 3.73m X 3.66m
Level: Ground - Kitchen 2.59m X 3.42m
Level: Ground - Dining room 3.35m X 3.2m
Level: Ground
- Listing source url Https://www.realtor.ca/real-estate/28895990/774-banting-court-milton-dp-dorset-park-1031-dp-dorset-park
- Listing type identifier Idx

$-2,400
/ Month

