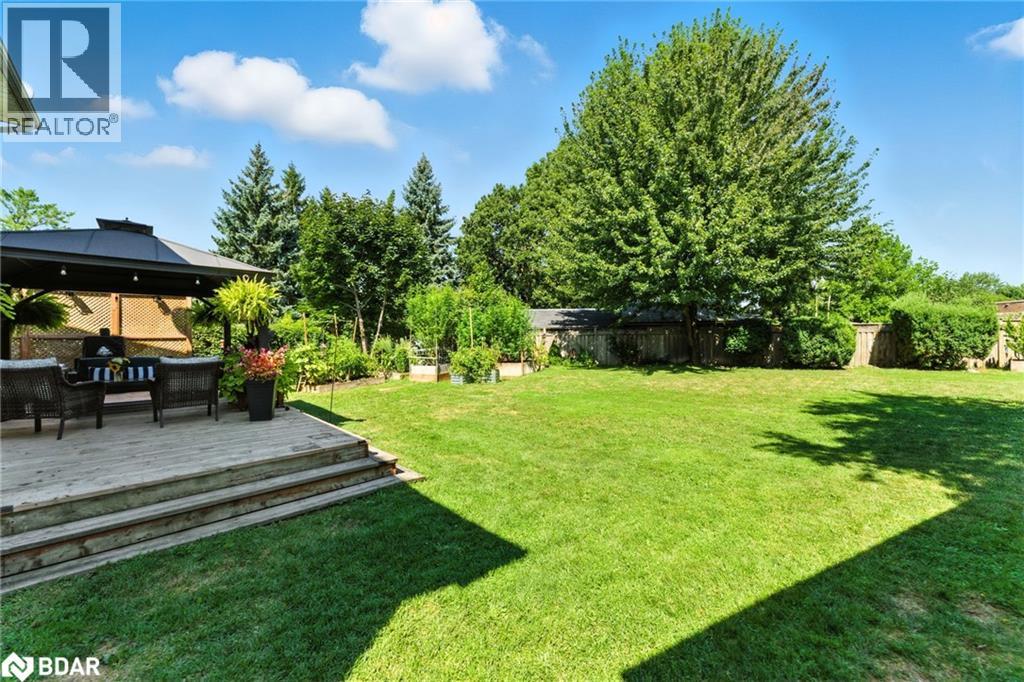- Houseful
- ON
- Milton
- Dorset Park
- 778 Byng Ct

Highlights
Description
- Home value ($/Sqft)$471/Sqft
- Time on Housefulnew 6 days
- Property typeSingle family
- Style2 level
- Neighbourhood
- Median school Score
- Year built1975
- Mortgage payment
Tucked away on a quiet, family-friendly court in one of Milton’s most sought-after neighbourhoods, this beautifully situated 2-storey home is set on a rare extra-large pie-shaped lot – full of privacy and potential for endless options, including a large addition as the current lot coverage is well below the maximum allowed by the Town of Milton. This backyard features a generous deck and a charming gazebo — perfect for outdoor dining, summer barbecues, and relaxing. Inside, you’ll find 4 bright and spacious bedrooms, each with rich hardwood flooring. The main level offers a wonderful flow, with the kitchen, dining room, living room, and family room all featuring hardwood as well — ideal for everyday living and entertaining. The finished basement adds even more flexibility, with a recreation room and great storage space. Whether you’re looking to modernize, personalize, build a large addition, or simply move in and enjoy, this home offers incredible potential in a fantastic location. (Garage easily able to convert back). (id:63267)
Home overview
- Cooling Central air conditioning
- Heat source Natural gas
- Heat type Forced air
- Sewer/ septic Municipal sewage system
- # total stories 2
- # parking spaces 3
- # full baths 2
- # total bathrooms 2.0
- # of above grade bedrooms 4
- Subdivision 1031 - dp dorset park
- Lot size (acres) 0.0
- Building size 1974
- Listing # 40778990
- Property sub type Single family residence
- Status Active
- Bedroom 3.48m X 2.261m
Level: 2nd - Primary bedroom 5.029m X 3.099m
Level: 2nd - Bathroom (# of pieces - 4) Measurements not available
Level: 2nd - Bedroom 3.658m X 2.972m
Level: 2nd - Bedroom 3.327m X 2.591m
Level: 2nd - Utility 2.565m X 2.438m
Level: Basement - Storage 1.956m X 1.422m
Level: Basement - Bathroom (# of pieces - 3) Measurements not available
Level: Basement - Recreational room 6.756m X 4.394m
Level: Basement - Laundry 2.667m X 1.499m
Level: Basement - Family room 6.248m X 3.073m
Level: Main - Kitchen 4.216m X 2.286m
Level: Main - Dining room 2.565m X 2.362m
Level: Main - Living room 4.572m X 3.912m
Level: Main
- Listing source url Https://www.realtor.ca/real-estate/28987465/778-byng-court-milton
- Listing type identifier Idx

$-2,480
/ Month












