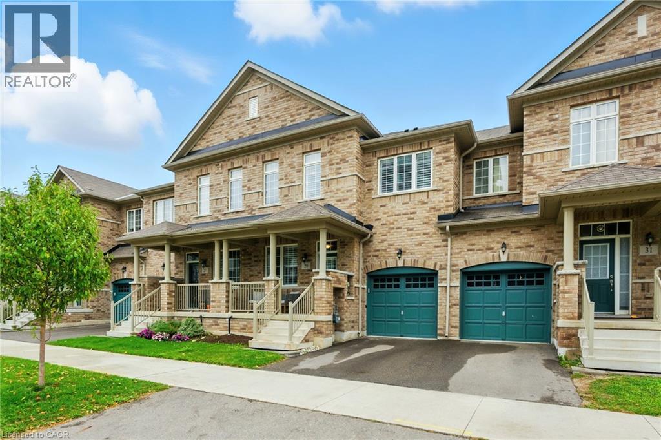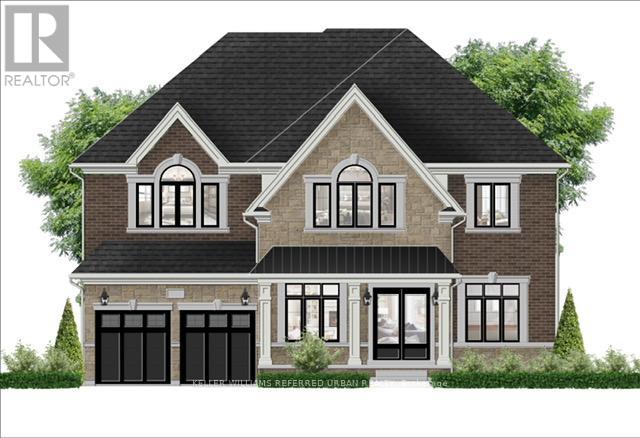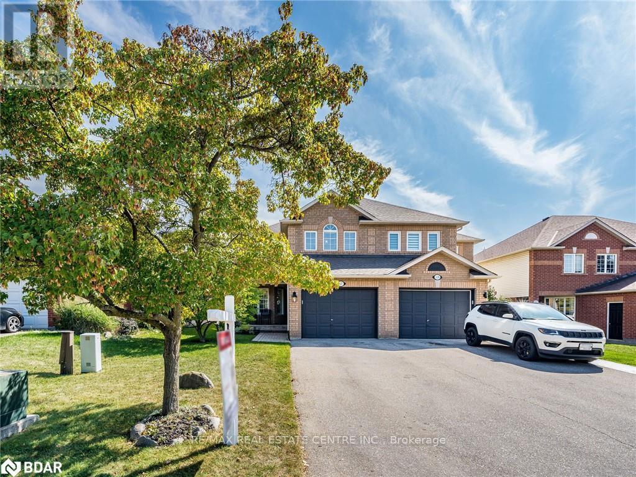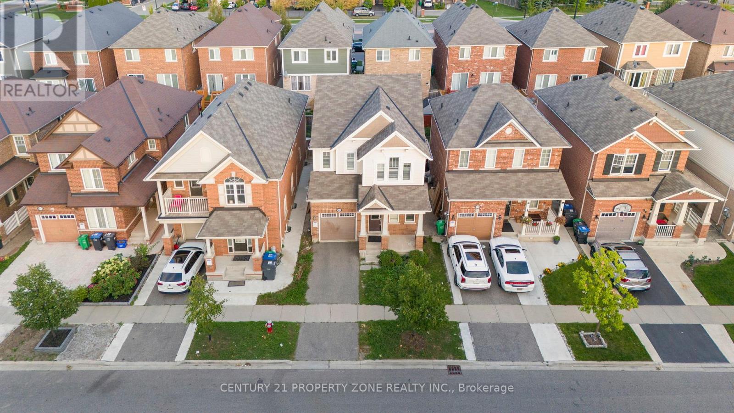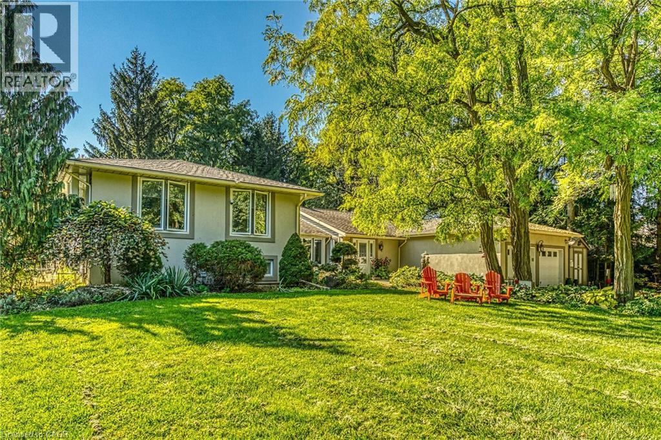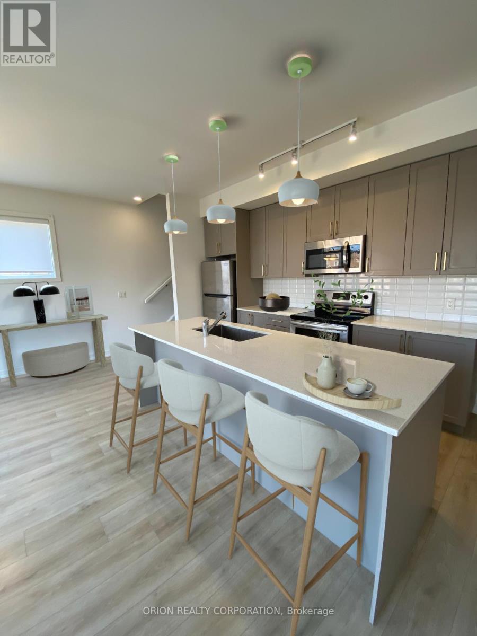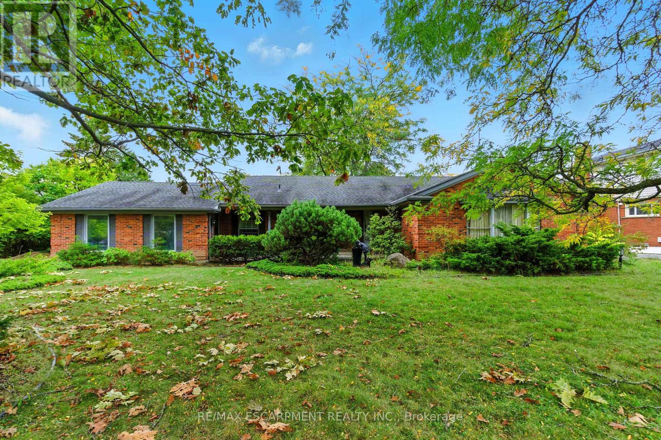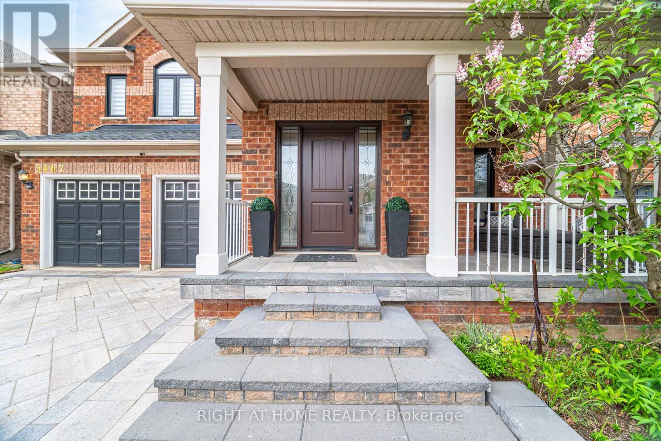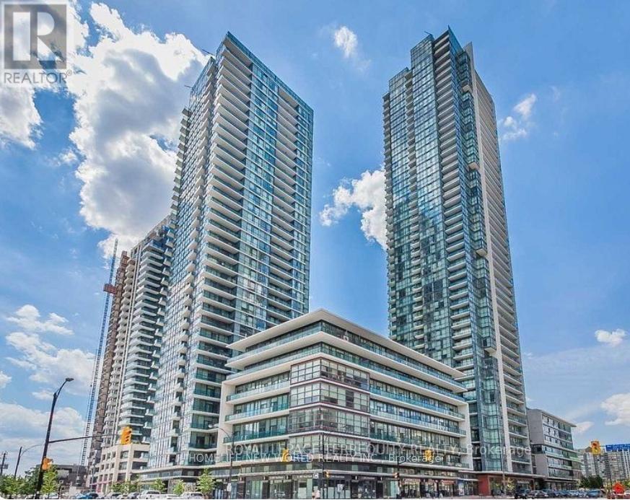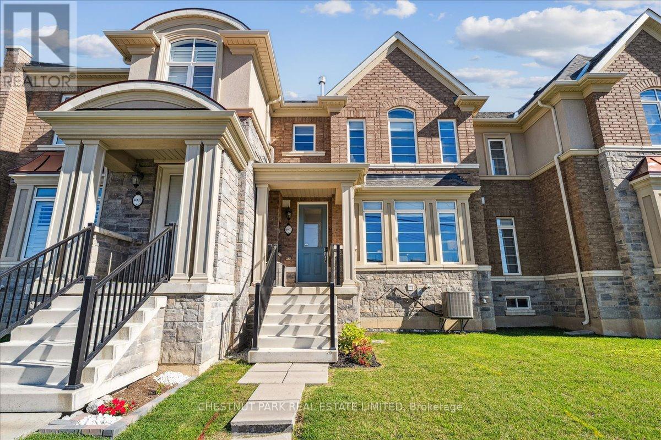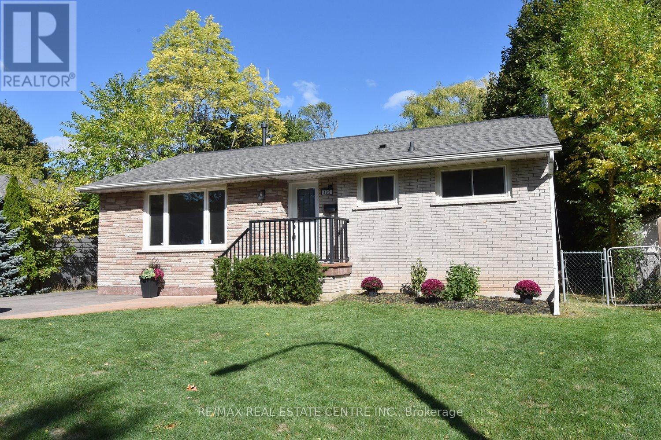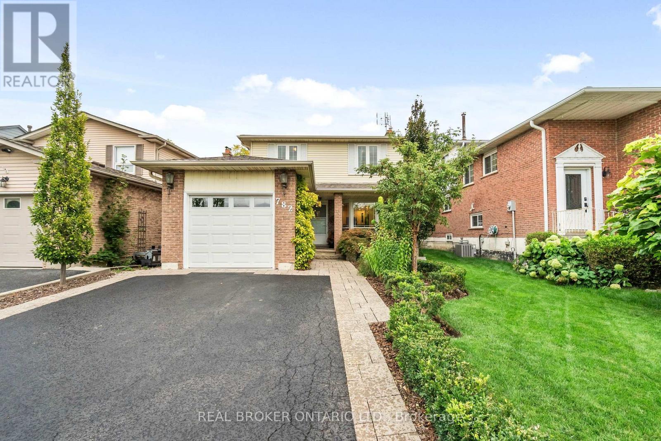
Highlights
Description
- Time on Housefulnew 4 hours
- Property typeSingle family
- Neighbourhood
- Median school Score
- Mortgage payment
Meticulously maintained home in Miltons most sought-after neighbourhood. Pride of ownership is evident inside and out, with a thoughtful blend of modern finishes, practical updates, and lasting peace of mind. Surrounded by mature trees and thriving perennial gardens, this home sits within walking distance of preferred schools, parks, and the scenic Sam Sherratt Trail. The main floor offers two inviting living spaces, one with a cozy gas fireplace, a dedicated dining room, and a bright, functional kitchen featuring quartz countertops with an elevated backsplash and all stainless steel appliances, all tied together by 7-inch hickory engineered hardwood floors. Convenient main floor laundry and powder room add to the everyday comfort. Upstairs, the primary bedroom features a walk-in closet and a renovated ensuite bathroom, as well as three other generous-sized bedrooms and an additional full bathroom, offering plenty of space for the growing family. The finished, carpet-free basement extends your living space with a comfortable recreation area, separate office/flex space, and ample storage ideal for todays busy lifestyle. Step outside to a private backyard oasis backing onto Laurier Park, complete with an access gate and a convenient gas line for your BBQ, perfect for effortless outdoor entertaining. From the backyard, kids can head straight to Laurier Park through the private access gate, no roads to cross, just steps away from playtime and outdoor fun. Updates include roof shingles (2020), hot water tank (2022), and water softener (2013). (id:63267)
Home overview
- Cooling Central air conditioning
- Heat source Natural gas
- Heat type Forced air
- Sewer/ septic Sanitary sewer
- # total stories 2
- # parking spaces 3
- Has garage (y/n) Yes
- # full baths 2
- # half baths 1
- # total bathrooms 3.0
- # of above grade bedrooms 4
- Flooring Hardwood, laminate
- Subdivision 1037 - tm timberlea
- Lot size (acres) 0.0
- Listing # W12453576
- Property sub type Single family residence
- Status Active
- Bedroom 3.74m X 5.22m
Level: 2nd - 4th bedroom 2.71m X 3.07m
Level: 2nd - 3rd bedroom 2.71m X 3.58m
Level: 2nd - 2nd bedroom 3.75m X 3.07m
Level: 2nd - Office 6.1m X 3.05m
Level: Basement - Recreational room / games room 4.81m X 6.15m
Level: Basement - Living room 3.9m X 2.95m
Level: Ground - Dining room 3.04m X 3.16m
Level: Ground - Family room 4.92m X 3.37m
Level: Ground - Kitchen 4.63m X 2.95m
Level: Ground - Laundry 1.69m X 2.25m
Level: Ground
- Listing source url Https://www.realtor.ca/real-estate/28970593/782-laurier-avenue-milton-tm-timberlea-1037-tm-timberlea
- Listing type identifier Idx

$-2,533
/ Month

