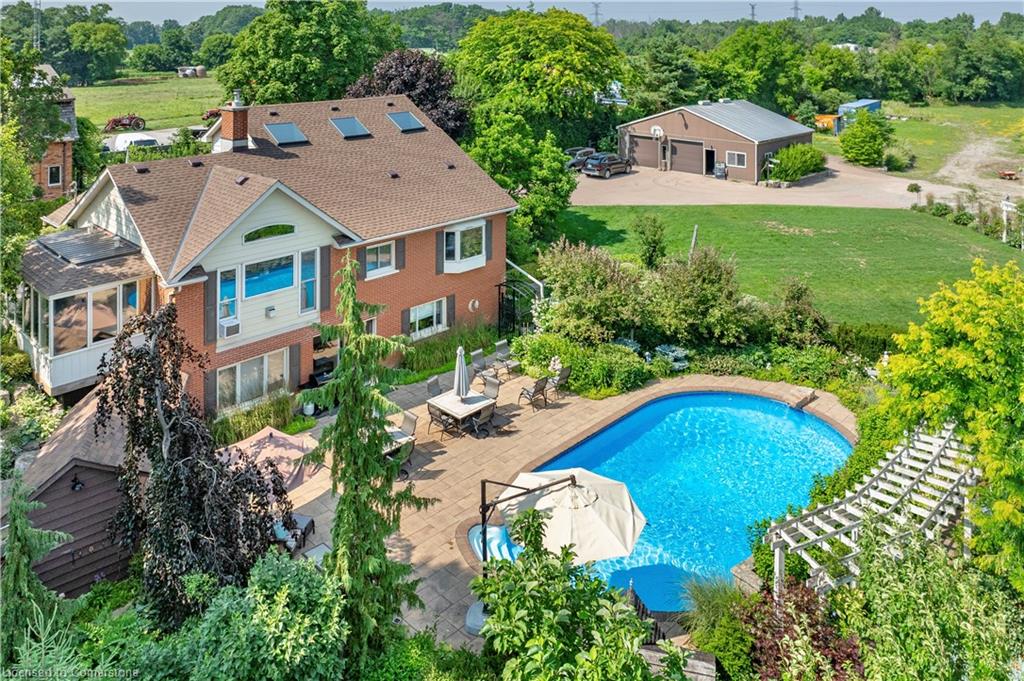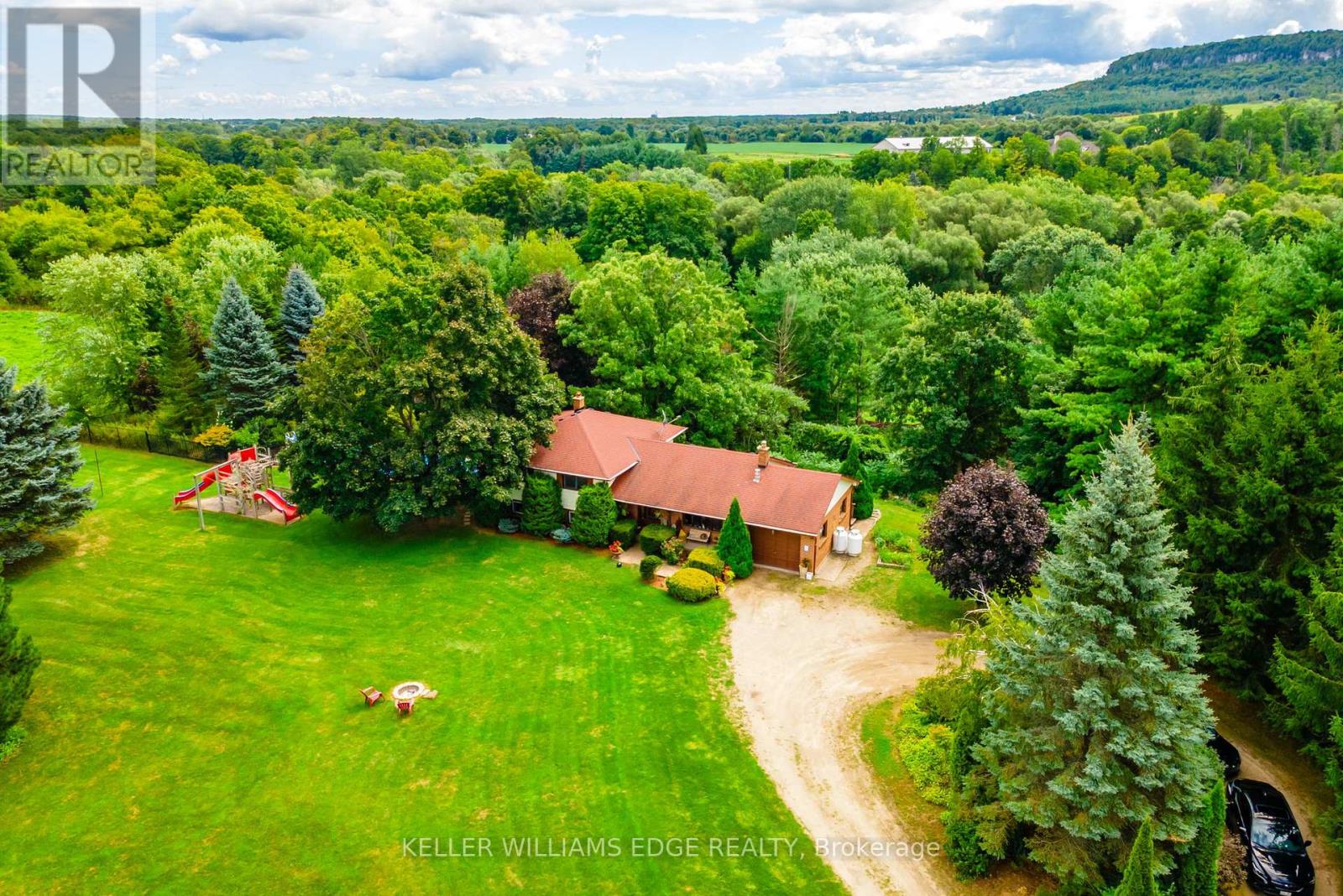
Highlights
Description
- Land value ($/Acre)$537K/Acre
- Time on Houseful51 days
- Property typeFarm
- StyleBungaloft
- Median school Score
- Lot size9.31 Acres
- Year built1970
- Garage spaces4
- Mortgage payment
Strategic Buy! 10-acre hobby farm just 4 km SW from Winston Churchill & Eglinton, on the Mississauga border. The area east of 8th Line between Lower Base Line & Britannia Rd. has been included in Milton Planning Policy as Future Employment Area. The services are being built with the Sanitary Pumping Station built on Britannia Rd. Expected time frame is 10 years. Natural gas connected. A rare offering: country tranquility just minutes from the city***Discover this extraordinary 10-acre hobby farm nestled on the Mississauga border. Tucked away from the noise, this quiet & private estate is a serene oasis of fresh air, clear well water & lush natural beauty***PERMITTED USES A1: Agricultural operation, Boarding kennel, Cannabis Production, Processing Facility, Cottage Industry, Detached dwelling, Equestrian centre, Forestry use, Home industry, Home occupation, Horticultural nursery, Short-Term Rental, Storage Building for Agricultural Equipment or Produce, Veterinary Clinic & Hospital Large Animal***Bucolic Residence is set amid 2 acres of manicured lawns & blooming perennial gardens, this 4-bedroom, 2-bathroom lofted bungalow offers charm & comfort. Enjoy views of vibrant blooms from your shady front porch or walk out from the fully finished lower level. Renovated w/quality finishes, this home features an inground pool w/4 cascading waterfalls, diving rock & new heater, filter & pump. It's a dreamy retreat surrounded by beauty & birdsong***Productive Farmland: 4 flat, fertile acres are currently planted with crops ideal for farming, leasing, or expanding your farming***Barn: Spacious 32'x40' barn w/two 10' wide doors, workshop & hydro, offering ample storage or workspace ***Parking: 2-acre gravel-surfaced parking area accommodates up to 100 vehicles perfect for hosting events, markets, or gatherings.***Organic Vegetable Garden***Go-Kart trails weaving throughout the estate***Creek&Pond: A peaceful creek & fishable pond provide irrigation 4 the garden. Productive well.
Home overview
- Cooling Central air, window unit(s)
- Heat type Fireplace(s), forced air, natural gas, radiant floor
- Pets allowed (y/n) No
- Sewer/ septic Septic approved
- Utilities Cable connected, cell service, electricity connected, garbage/sanitary collection, natural gas connected, recycling pickup, phone connected
- Construction materials Aluminum siding, brick
- Foundation Concrete block
- Roof Asphalt shing
- Fencing Fencing partial
- Other structures Barn hydro
- # garage spaces 4
- # parking spaces 104
- Has garage (y/n) Yes
- Parking desc Detached garage, interlock
- # full baths 2
- # total bathrooms 2.0
- # of above grade bedrooms 4
- # of below grade bedrooms 1
- # of rooms 16
- Appliances Water purifier, water softener, dishwasher, dryer, gas stove, microwave, range hood, refrigerator, washer
- Has fireplace (y/n) Yes
- Laundry information In-suite
- Interior features High speed internet, central vacuum, built-in appliances, ceiling fan(s), sewage pump, water treatment, work bench
- County Halton
- Area 2 - milton
- Water body type Direct waterfront, access to water, river/stream
- Water source Dug well
- Zoning description A1, gr a
- Farm/agriculture Hobby farm with 4 acres farmer's field, vegetable garden, 2 acres landscaped with rare trees and shrubs, 2 acres gravel for parking, 1 acre lawns, balance natural with stream, pond.
- Lot desc Rectangular, near golf course, greenbelt, hobby farm, ravine, shopping nearby, trails
- Lot dimensions 1168.76 x 356.18
- Water features Direct waterfront, access to water, river/stream
- Approx lot size (range) 5.0 - 9.99
- Lot size (acres) 9.31
- Basement information Separate entrance, walk-out access, full, finished
- Building size 2861
- Mls® # 40751624
- Property sub type Agriculture
- Status Active
- Tax year 2025
- Loft Beautiful room with three skylights. Hardwoods, pot lights and adjoining storage room. Perfect for a game of billiards!
Level: 2nd - Bedroom The 4th bedroom could be easily divided into 2 smaller bedrooms if needed. Large windows overlooking pool and garden.
Level: Lower - Sitting room Walk out to pool, garden and oversized deck. Vinyl flooring for increased foot traffic for the party animals. Three sided gas fireplace.
Level: Lower - Bathroom Renovated bathroom with glass enclosed shower, floor to ceiling tiles and heat lamp.
Level: Lower - Recreational room Trophy room. Overlooks pool and garden. Southerly views. Three sided gas fireplace. Suitable for large gatherings.
Level: Lower - Mudroom Tiled room with 2 closets, washer, dryer, laundry tub and side entrance. Combined with mud room.
Level: Lower - Utility State of the art water filtration system including UV light, mineral filter and water softener. Above grade window.
Level: Lower - Utility Carrier gas furnace.
Level: Lower - Laundry Combined with mud room. Samsung Washer and Dryer on pedestals.
Level: Lower - Dining room Sunroom with baseboard heating. Overlooks waterfall, koi pond, rose bushes. South, west and north views.
Level: Main - Great room Palladium Window and Gas Fireplace. Overlooks pool and garden, cathedral ceilings, pot lights, crown moldings, built in shelving and cabinetry. Ceiling fan and additional central air conditioner to boost central air during heat waves.
Level: Main - Bathroom Renovated bathroom with heated floors, 38" by 60" shower with floor to ceiling and ceiling tiles, glass door enclosure, hexagonal tile floor, pot lights. Toto toilet.
Level: Main - Eat in kitchen Solid maple designer Luxor Collection kitchen with centre island. Multitude of drawers, pantry, Ample quartz countertop space, double sing with Reverse Osmosis filter for drinking water, crown moldings, cathedral ceilings with 2 skylights, undermount lighting. Integrated Liebherr fridge, Miele dishwasher, stainless steel KitchenAid natural gas stove with indoor BBQ, exhaust fan. Blinds.
Level: Main - Primary bedroom Generous room with hardwood floor; overlooking pool, drenched with southerly natural light. Modern ceiling fan.
Level: Main - Bedroom South facing room with hardwood floors, crown moldings, and mirrored closet doors.
Level: Main - Bedroom South facing room with hardwood floors, crown moldings, and mirrored closet doors.
Level: Main
- Listing type identifier Idx

$-13,328
/ Month


