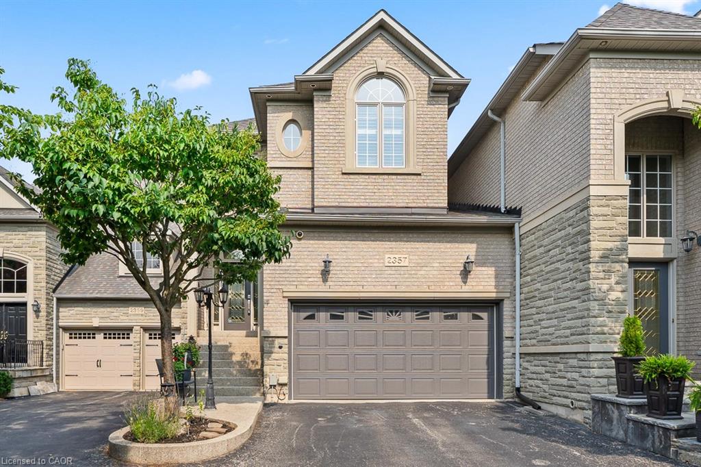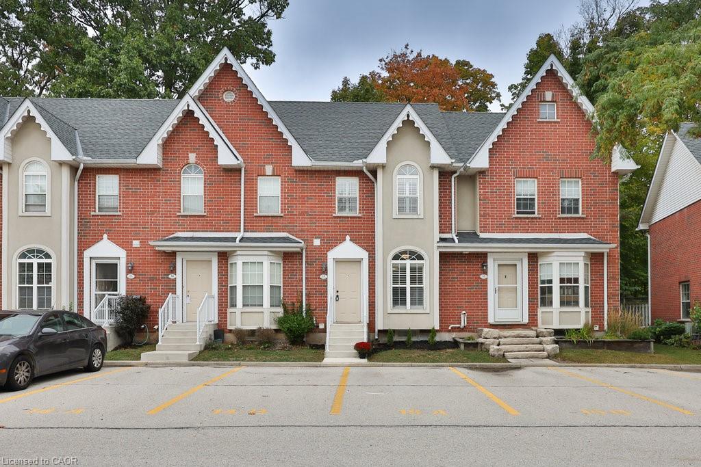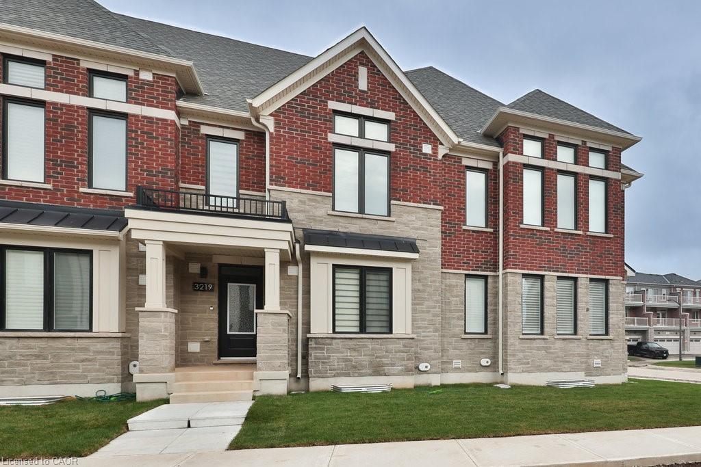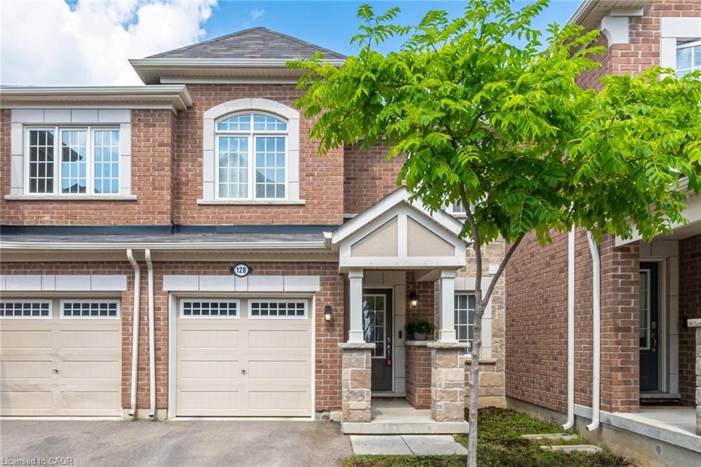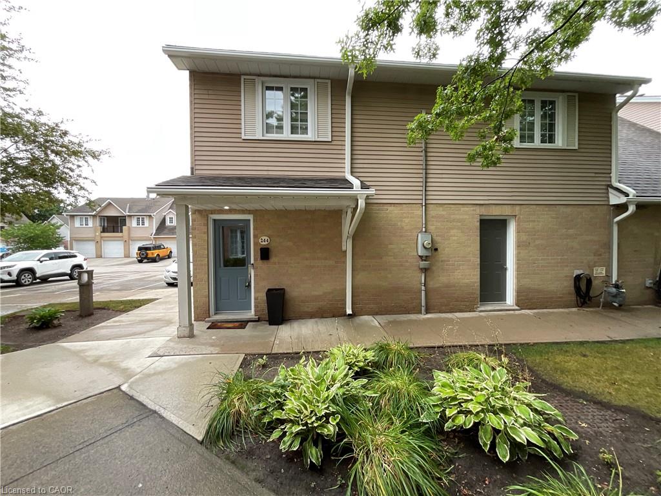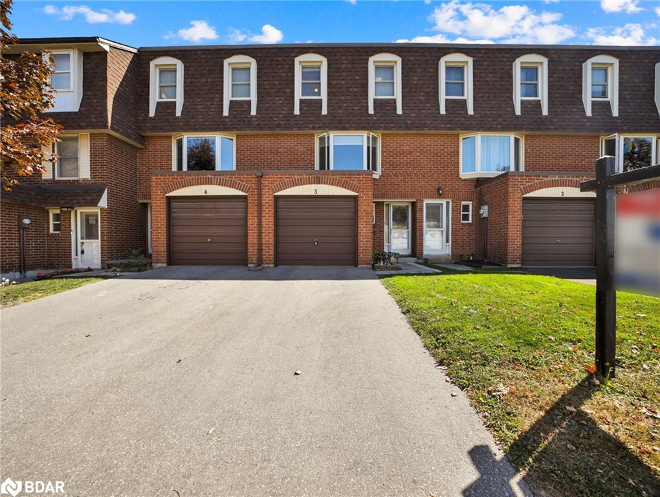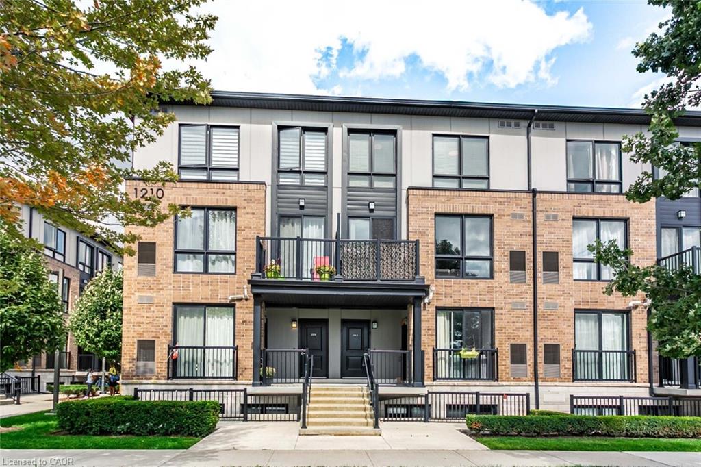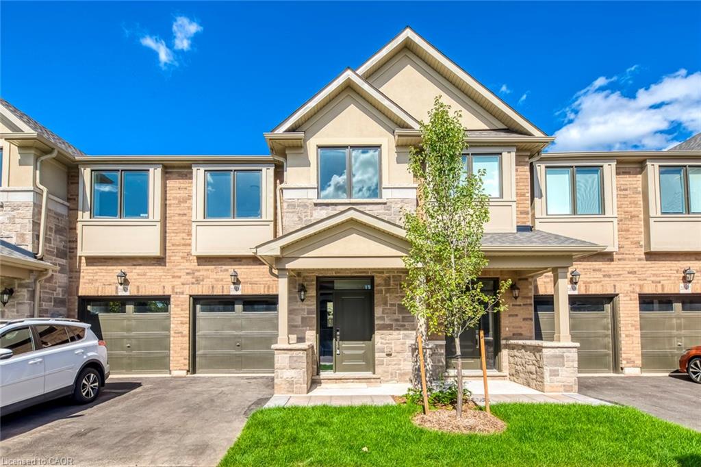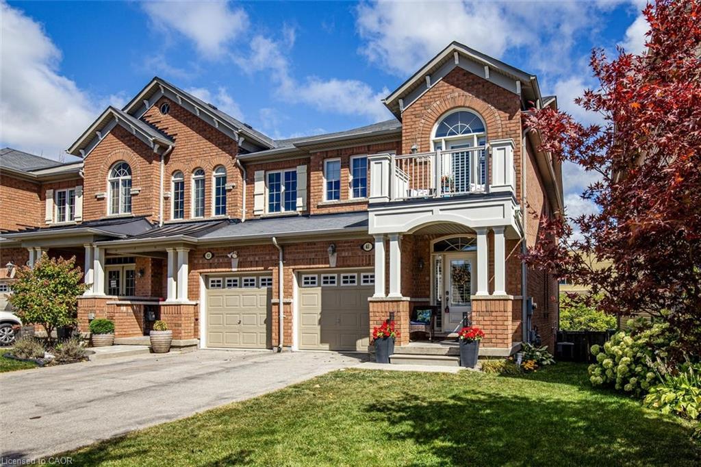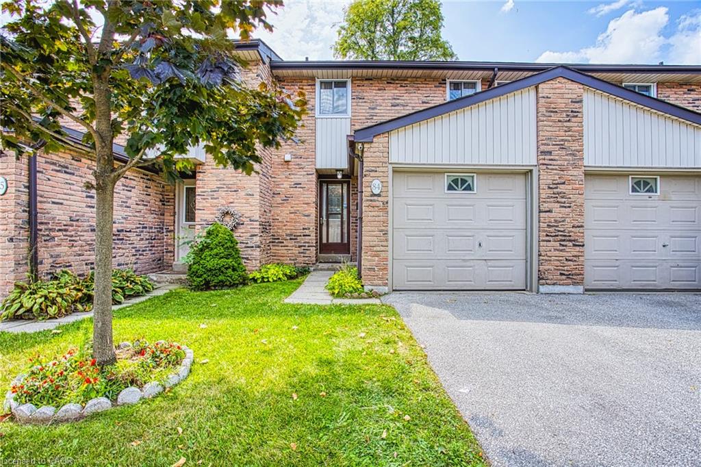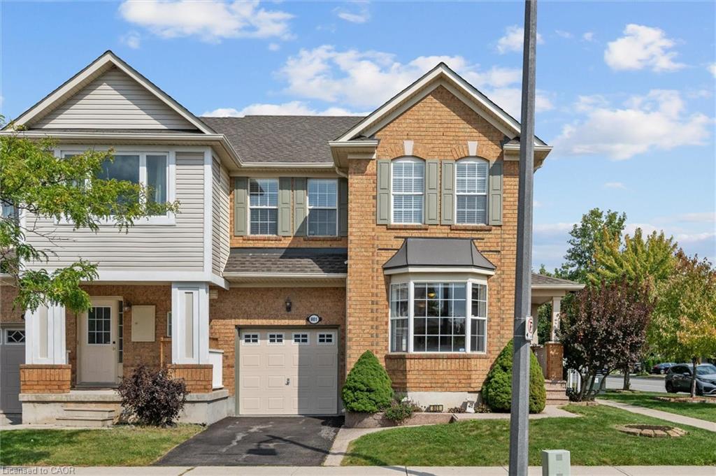
Highlights
Description
- Home value ($/Sqft)$583/Sqft
- Time on Housefulnew 32 hours
- Property typeResidential
- StyleTwo story
- Neighbourhood
- Median school Score
- Year built2005
- Garage spaces1
- Mortgage payment
Welcome to 801 McKay Avenue, Milton! Nestled in a family-friendly community and surrounded by beautiful parks, this end-unit townhouse offers more than just a place to live—it offers a lifestyle. Step inside and you’ll immediately notice the interesting, non cookie-cutter layout that sets this home apart from the rest. Bright, airy spaces flow naturally while still offering cozy corners that make the house feel warm and inviting. Upstairs, convenience is at your fingertips with a dedicated laundry room right on the second floor—no more hauling loads up and down the stairs. As an end unit, you’ll also enjoy extra privacy and natural light streaming in from additional windows. Out back, discover a cozy yard designed for easy enjoyment. A brand-new composite deck means no painting or staining—ever—so you can spend more time relaxing. The terrific shed offers versatility galore: transform it into a she-shed, playhouse, or keep it as a traditional storage spot for outdoor equipment. Whether you’re looking for a starter home or a place to settle down in one of Milton’s most desirable areas, this property is ready to welcome its next owner.
Home overview
- Cooling Central air
- Heat type Forced air
- Pets allowed (y/n) No
- Sewer/ septic Sewer (municipal)
- Construction materials Brick, concrete
- Foundation Concrete perimeter
- Roof Asphalt shing
- Exterior features Landscaped
- # garage spaces 1
- # parking spaces 2
- Has garage (y/n) Yes
- Parking desc Attached garage, garage door opener
- # full baths 2
- # half baths 2
- # total bathrooms 4.0
- # of above grade bedrooms 3
- # of rooms 13
- Appliances Dishwasher, dryer, refrigerator, stove, washer
- Has fireplace (y/n) Yes
- Interior features None
- County Halton
- Area 2 - milton
- Water source Municipal
- Zoning description Rmd1*35
- Lot desc Urban, irregular lot, playground nearby, public transit, shopping nearby
- Lot dimensions 34.76 x 64.09
- Approx lot size (range) 0 - 0.5
- Lot size (acres) 0.0
- Basement information Full, finished
- Building size 1561
- Mls® # 40773059
- Property sub type Townhouse
- Status Active
- Virtual tour
- Tax year 2024
- Bedroom Second: 3.581m X 2.87m
Level: 2nd - Bedroom Second: 3.099m X 2.794m
Level: 2nd - Bathroom Second: 10.643m X 3.175m
Level: 2nd - Bathroom Second
Level: 2nd - Primary bedroom Second: 3.937m X 3.48m
Level: 2nd - Recreational room Basement
Level: Basement - Utility Basement
Level: Basement - Bathroom Basement
Level: Basement - Bonus room Basement
Level: Basement - Kitchen Main: 3.023m X 5.105m
Level: Main - Dining room Main: 3.581m X 6.071m
Level: Main - Living room Main: 3.581m X 6.071m
Level: Main - Bathroom Main: 3.429m X 4.547m
Level: Main
- Listing type identifier Idx

$-2,427
/ Month

