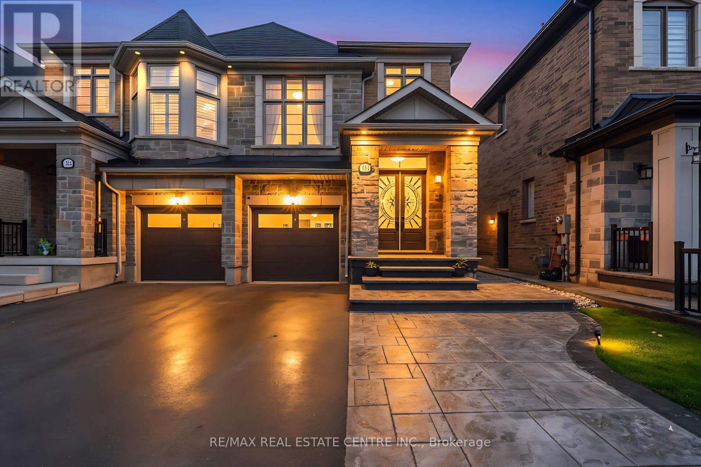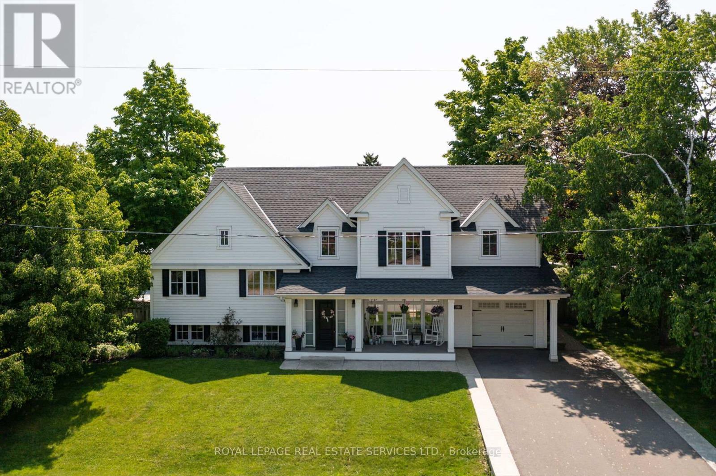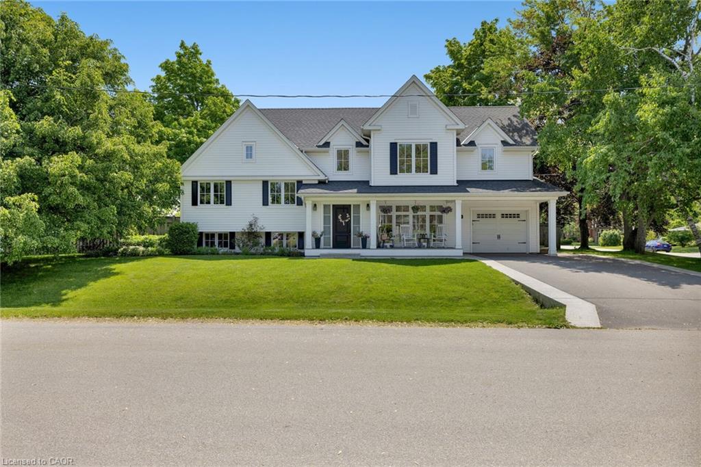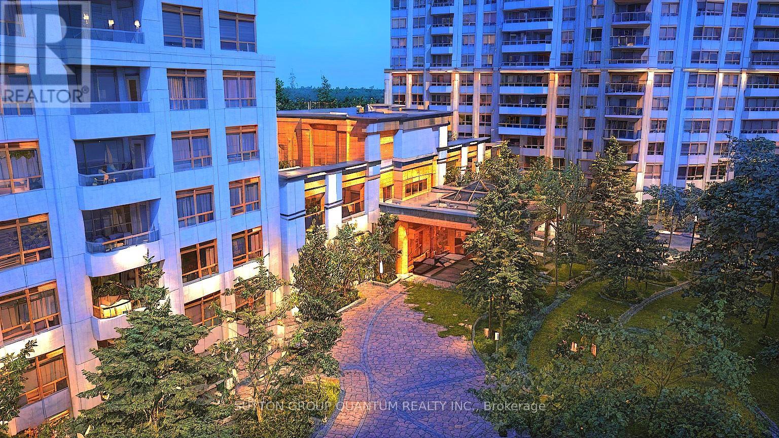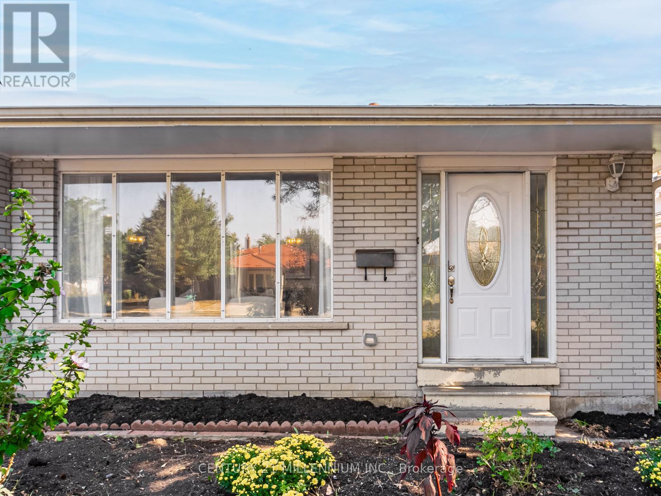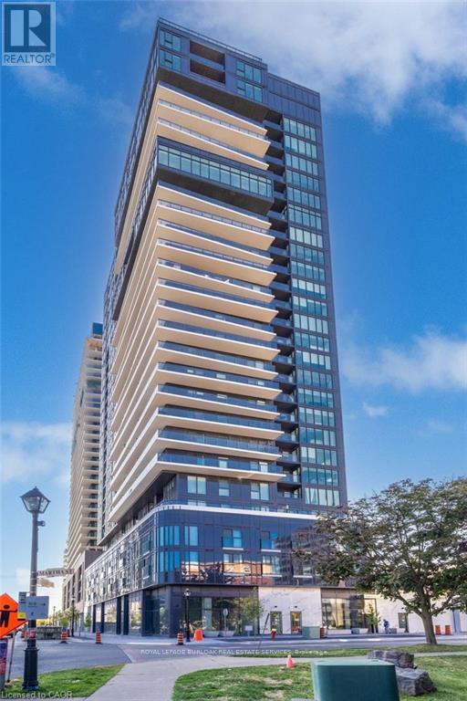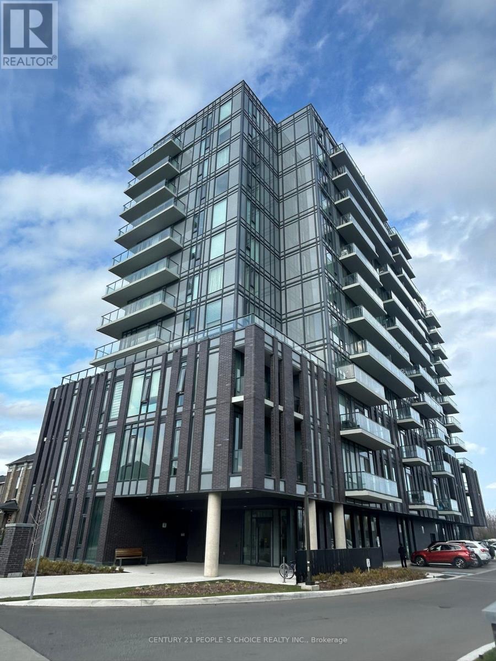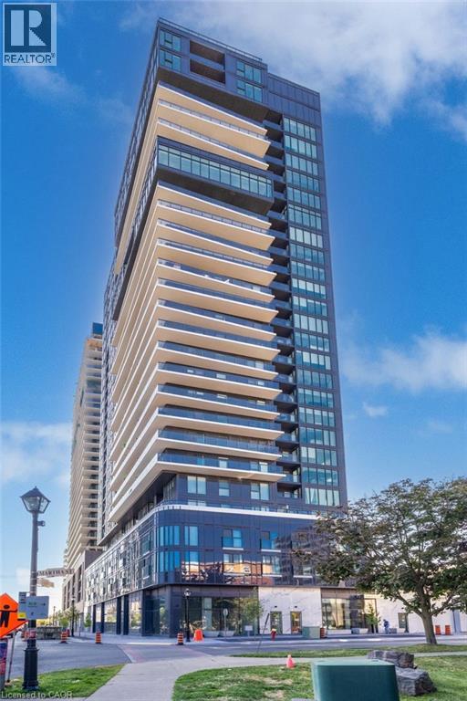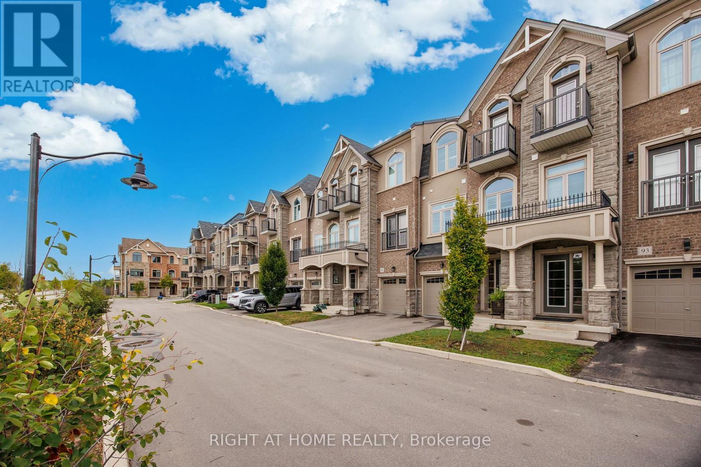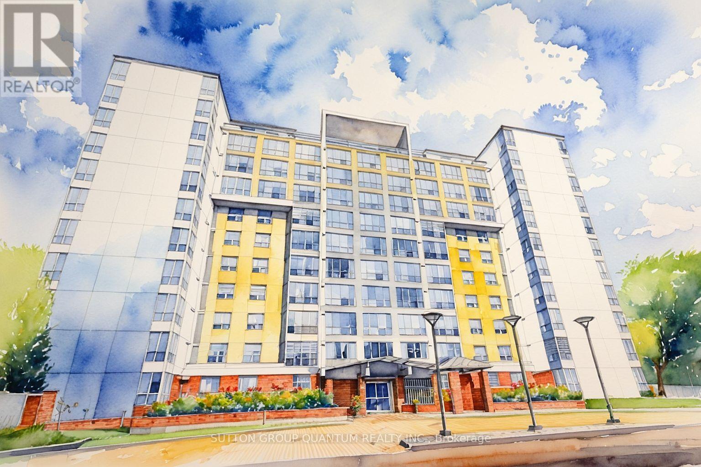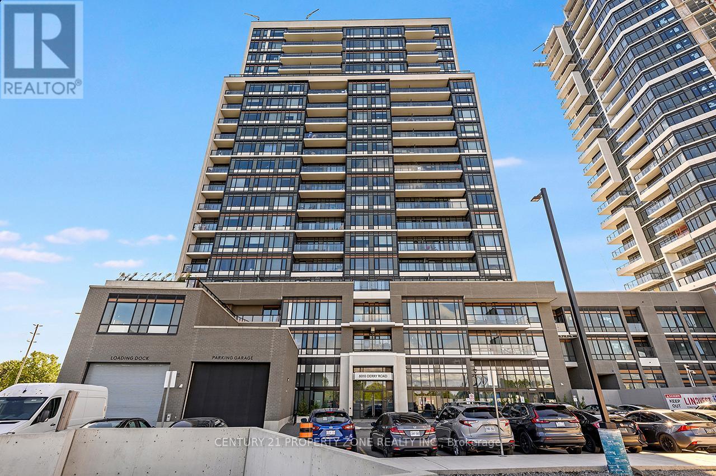
Highlights
Description
- Time on Housefulnew 5 hours
- Property typeSingle family
- Neighbourhood
- Median school Score
- Mortgage payment
Welcome to a stunning 3 Bedrooms + Den, 3-bathroom condo townhouse offering over 1,300 sq. ft. of modern living space, featuring $50K+ in premium upgrades. The sleek kitchen boasts quartz countertops, stainless steel appliances, and ample cabinetry, seamlessly flowing into an open-concept living and dining area-perfect for entertaining or relaxing with family. Thoughtfully designed with comfort and accessibility in mind, this home offers wider doors, bathroom grab bars, and *a main-floor bedroom with a full ensuite* - ideal for multi-generational families, guests. Upstairs, you'll find two spacious bedrooms (one with its own ensuite) and a versatile den, perfect for a home office or study. The bathrooms feature chic glass-enclosed showers, adding to the home's contemporary appeal. Enjoy hardwood floors throughout and access to premium building amenities, including a concierge, fitness centre, indoor/outdoor pools, rooftop terrace, and party rooms. Conveniently located near shops, Milton District Hospital, Milton Sports Centre, schools, and Milton GO Station, with easy access to Highways 401 and 407. A rare opportunity to own a stylish, functional, and accessible home in one of Milton's most desirable locations. (id:63267)
Home overview
- Cooling Central air conditioning
- Heat source Natural gas
- Heat type Forced air
- # total stories 2
- # parking spaces 1
- Has garage (y/n) Yes
- # full baths 3
- # total bathrooms 3.0
- # of above grade bedrooms 4
- Flooring Hardwood, tile
- Community features Pets allowed with restrictions
- Subdivision 1028 - co coates
- Directions 2196332
- Lot size (acres) 0.0
- Listing # W12500670
- Property sub type Single family residence
- Status Active
- Kitchen 4.311m X 2.115m
Level: Main - Living room 5.076m X 3.324m
Level: Main - Bedroom 2.229m X 3.76m
Level: Main - 3rd bedroom 4.015m X 3.055m
Level: Upper - Office 2.112m X 4.318m
Level: Upper - 2nd bedroom 2.576m X 2.952m
Level: Upper
- Listing source url Https://www.realtor.ca/real-estate/29058135/th-105-8010-derry-road-w-milton-co-coates-1028-co-coates
- Listing type identifier Idx

$-798
/ Month

