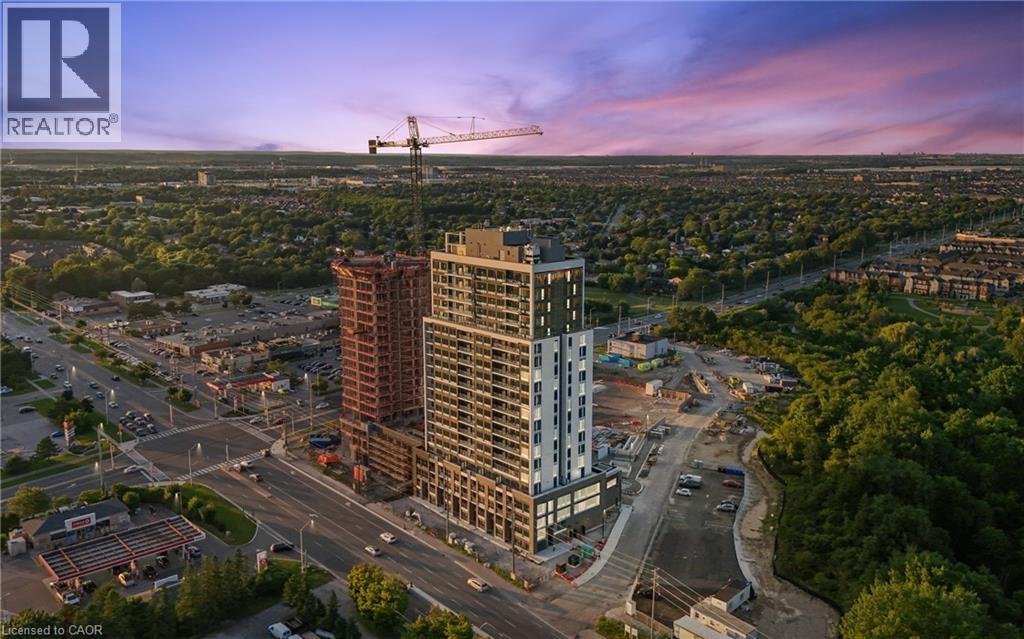
8010 Derry Road Unit 1009
8010 Derry Road Unit 1009
Highlights
Description
- Home value ($/Sqft)$889/Sqft
- Time on Houseful74 days
- Property typeSingle family
- Neighbourhood
- Median school Score
- Year built2024
- Mortgage payment
Experience stylish, maintenance-free living in this gorgeous one-bedroom + den suite located in the new Connectt Condominiums. This thoughtfully designed unit features a spacious open-concept layout with large windows that fill the living area with natural light. The sleek, modern kitchen is outfitted with elegant finishes, perfect for both everyday living and entertaining. The versatile den offers the flexibility to create a home office or guest room. The bright and airy primary bedroom includes a private three-piece ensuite, while a separate powder room adds convenience for guests. An in-suite laundry closet completes the functional layout. Residents of Connectt Condos enjoy an impressive array of amenities, including a fitness center, rooftop terrace with panoramic views, outdoor pool, party and event spaces, cozy lounge areas, and 24-hour concierge service — all thoughtfully designed to complement a vibrant lifestyle. Perfectly located at the intersection of Ontario Street and Derry Road, you’re just minutes from shopping, restaurants, Milton District Hospital, green spaces, trails, and easy highway access. (id:63267)
Home overview
- Cooling Central air conditioning
- Heat type Forced air
- Sewer/ septic Municipal sewage system
- # total stories 1
- # parking spaces 1
- Has garage (y/n) Yes
- # full baths 1
- # half baths 1
- # total bathrooms 2.0
- # of above grade bedrooms 2
- Community features Community centre
- Subdivision 1028 - co coates
- Lot size (acres) 0.0
- Building size 647
- Listing # 40757530
- Property sub type Single family residence
- Status Active
- Bathroom (# of pieces - 2) Measurements not available
Level: Main - Kitchen 2.007m X 2.515m
Level: Main - Full bathroom 3.023m X 2.21m
Level: Main - Living room / dining room 3.277m X 3.048m
Level: Main - Den 3.099m X 1.88m
Level: Main - Bedroom 3.048m X 3.124m
Level: Main
- Listing source url Https://www.realtor.ca/real-estate/28702263/8010-derry-road-unit-1009-milton
- Listing type identifier Idx

$-1,014
/ Month












