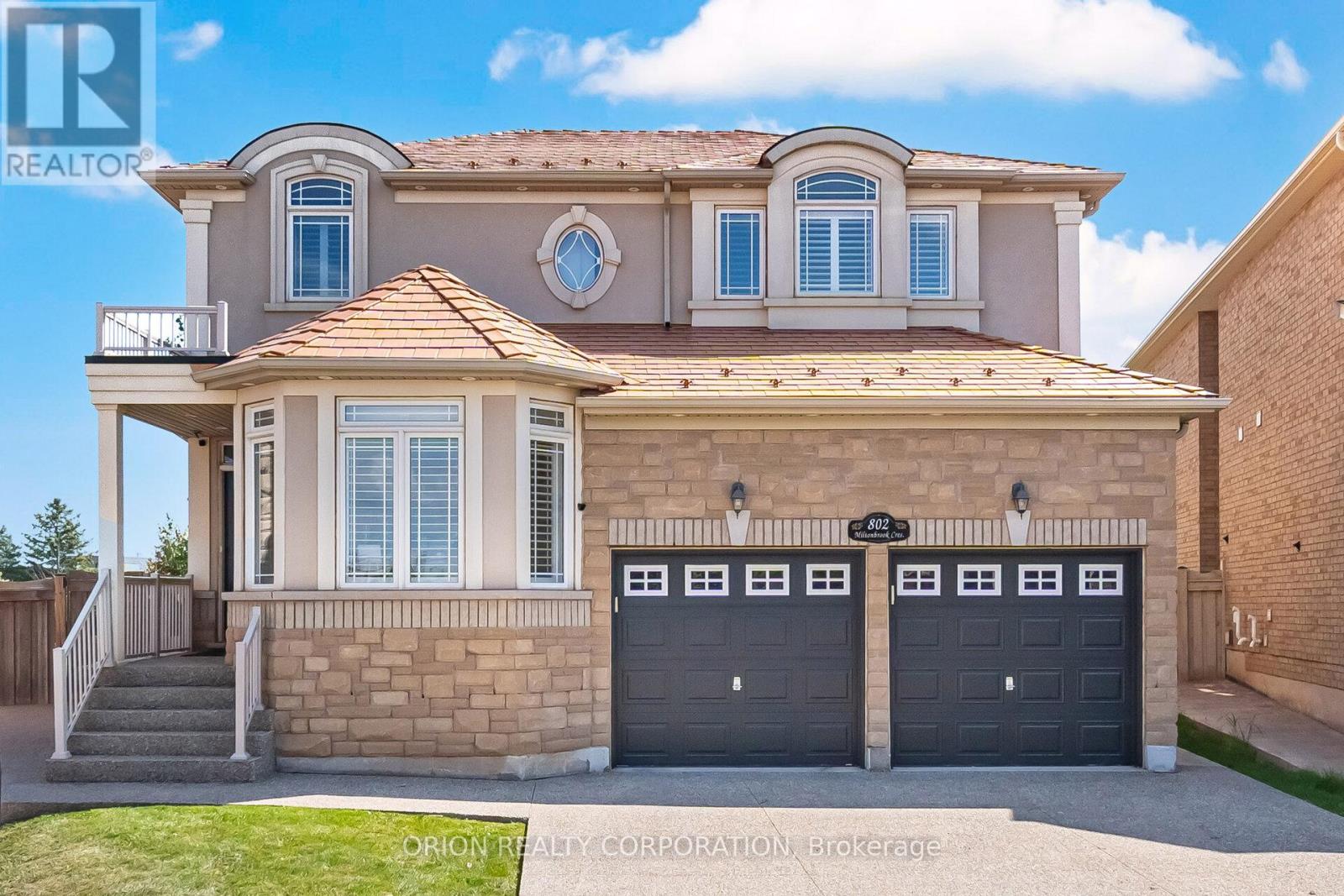
Highlights
Description
- Time on Houseful46 days
- Property typeSingle family
- Neighbourhood
- Median school Score
- Mortgage payment
Exceptional 3,200 sq.ft. home on a premium lot backing onto walking trails in the most sought-after neighborhood in Milton. Featuring 4 spacious bedrooms. a New Kitchen complete with Bosch appliances, New Laundry Room, New Power Room, and custom built-ins in all closets. Interior and exterior pot lighting, an electric fireplace, and a central vacuum system, along with hardwood floors throughout, add comfort and style. The Copper Penny Metal Interlock roof comes with a transferable lifetime warranty. This home has ample parking for 6 cars, complete with an EV charging station. Finished lower level includes a gym area, cold room, and ample storage in addition to a 1,100 sq.ft. legal basement apartment with separate entrance, 9ft ceilings, 2 bedrooms plus den ideal for extended family or rental income. Exterior upgrades include an exposed concrete driveway and interlock patio leading to a premium backyard complete with a sprinkler system. Conveniently located near the Milton Sports & Tennis Centre and walking trails. (id:63267)
Home overview
- Cooling Central air conditioning
- Heat source Natural gas
- Heat type Forced air
- Sewer/ septic Sanitary sewer
- # total stories 2
- # parking spaces 6
- Has garage (y/n) Yes
- # full baths 4
- # half baths 1
- # total bathrooms 5.0
- # of above grade bedrooms 6
- Flooring Hardwood
- Community features School bus
- Subdivision 1038 - wi willmott
- Lot desc Lawn sprinkler
- Lot size (acres) 0.0
- Listing # W12382167
- Property sub type Single family residence
- Status Active
- 3rd bedroom 3.51m X 3.84m
Level: 2nd - 4th bedroom 3.63m X 3.84m
Level: 2nd - Primary bedroom 5.43m X 3.96m
Level: 2nd - 2nd bedroom 3.86m X 4.45m
Level: 2nd - Kitchen 4.05m X 6.52m
Level: Basement - 2nd bedroom 3.14m X 4.05m
Level: Basement - Primary bedroom 4.66m X 5.58m
Level: Basement - Recreational room / games room 2.53m X 6.3m
Level: Basement - Living room 4.05m X 6.52m
Level: Basement - Den 2.65m X 1.83m
Level: Basement - Den 2.77m X 4.48m
Level: Main - Laundry 2.35m X 2.04m
Level: Main - Kitchen 5.97m X 3.41m
Level: Main - Dining room 6.64m X 4.24m
Level: Main - Eating area 5.97m X 3.41m
Level: Main - Family room 4.75m X 4.05m
Level: Main - Living room 6.64m X 4.24m
Level: Main
- Listing source url Https://www.realtor.ca/real-estate/28816547/802-miltonbrook-crescent-milton-wi-willmott-1038-wi-willmott
- Listing type identifier Idx

$-5,053
/ Month












