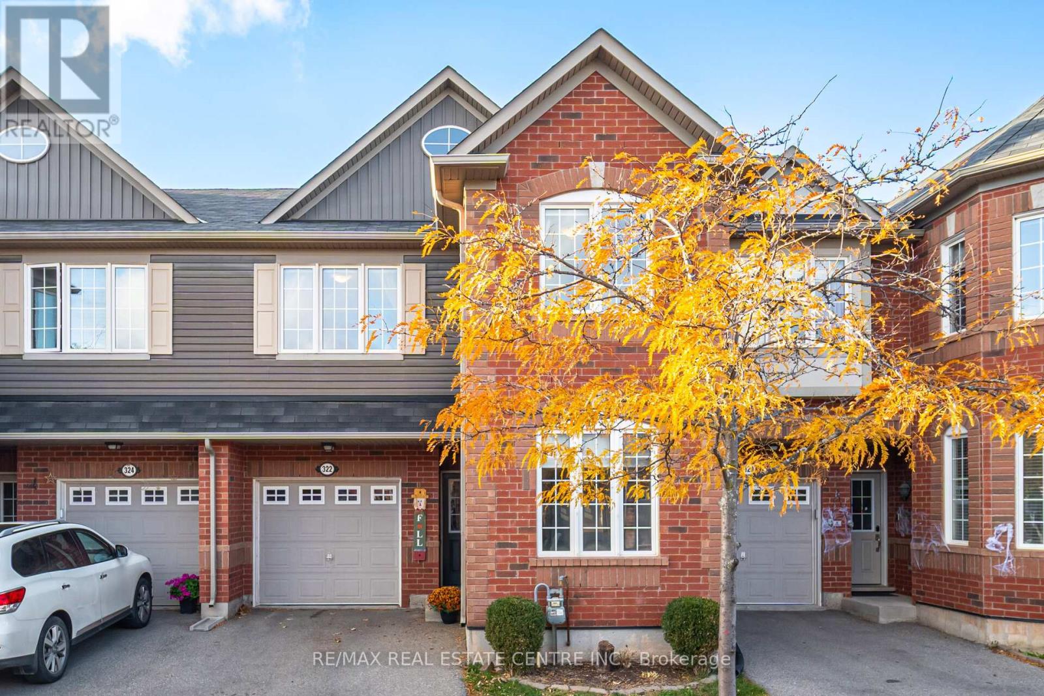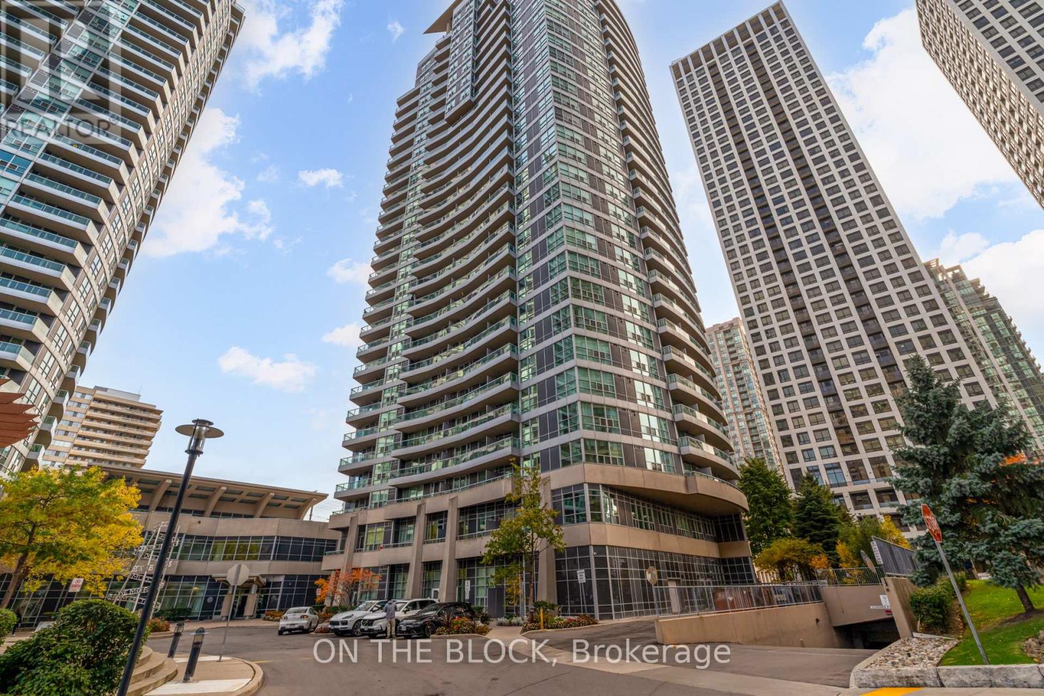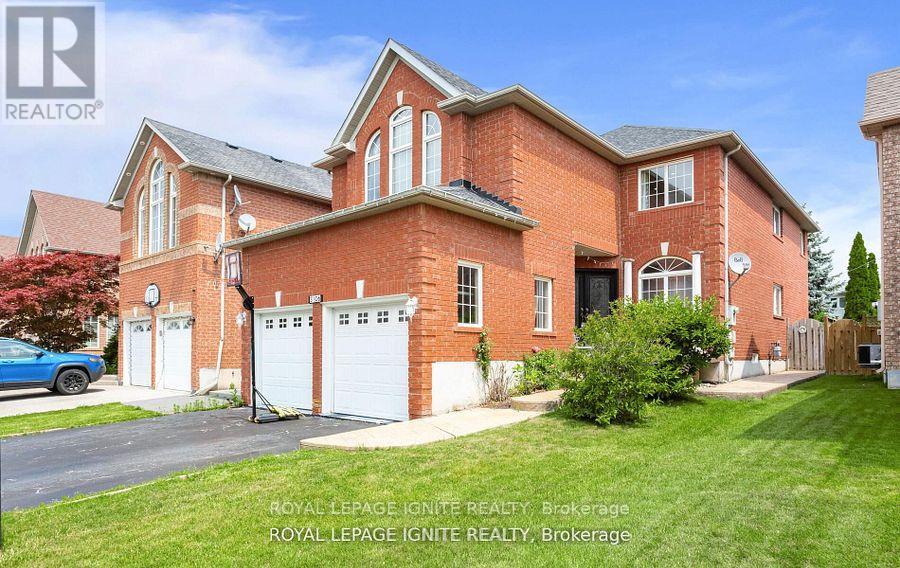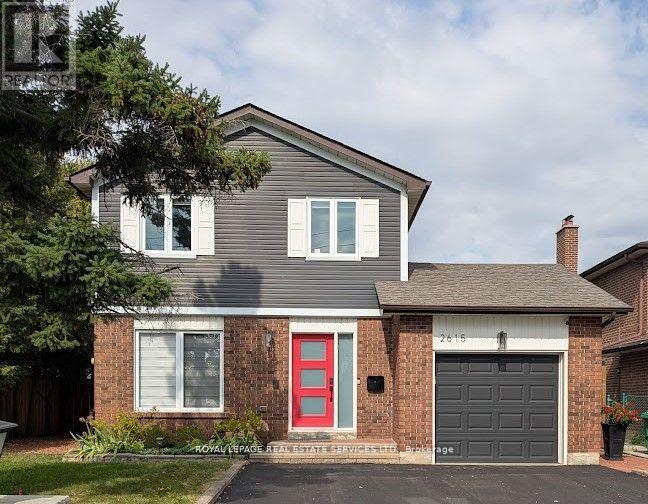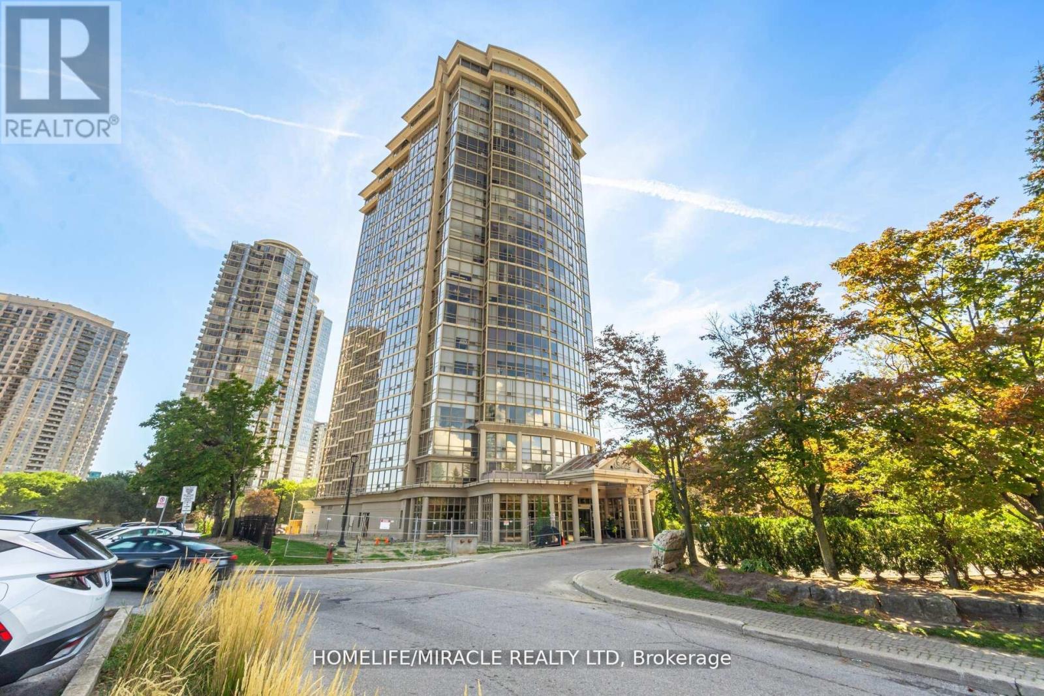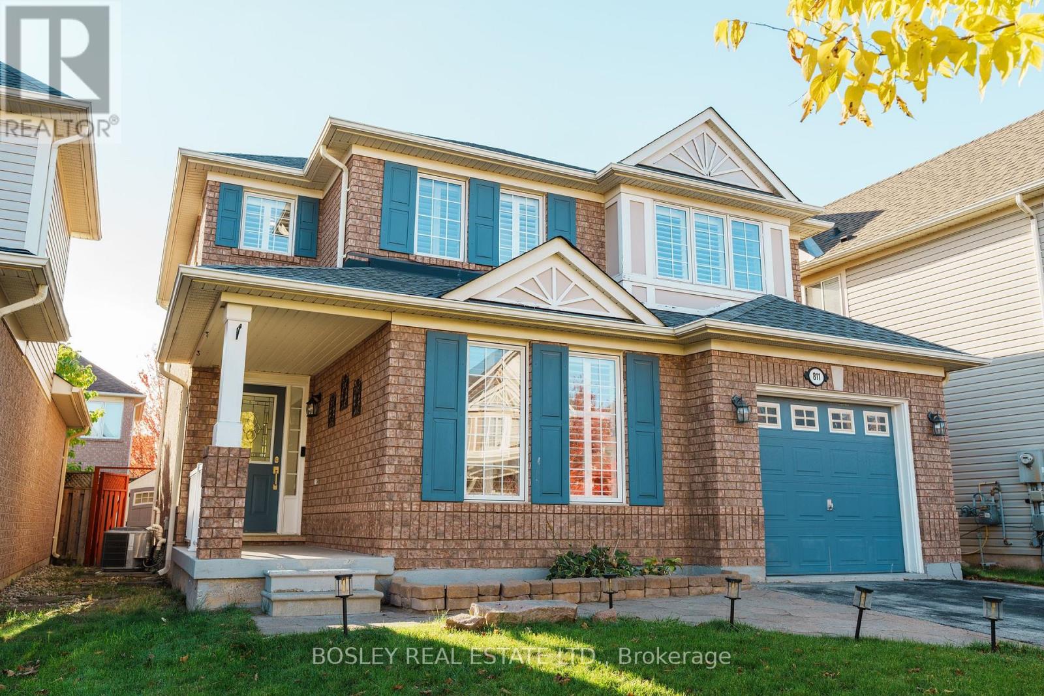
Highlights
Description
- Time on Housefulnew 8 hours
- Property typeSingle family
- Neighbourhood
- Median school Score
- Mortgage payment
Welcome to 811 Watson Terrace - a beautifully updated, move-in-ready detached home in one of Milton's most desirable pockets. This charming 3+1 bedroom home sits on a quiet, resident-only terrace, offering peace, privacy, and minimal traffic. Step inside to a bright, open-concept main floor where natural light fills the space from morning to evening. The smart layout ensures every corner of the home is functional and inviting, perfect for both everyday living and entertaining. All four bathrooms have been tastefully renovated with modern finishes, and the luxurious primary ensuite features an enlarged glass shower and freestanding soaking tub - your very own spa-like retreat. The fully finished basement adds even more living space, with a sleek, bright design ideal for movie nights, hosting guests, or creating a home office or gym. Outdoor lovers will appreciate the proximity to Watson Park, trails, and greenspace, while commuters and shoppers will love the easy access to Mississauga, Oakville, and Milton's growing selection of shops, restaurants, and conveniences. Within minutes drive to Toronto Premium Outlet Mall and Milton GO station. Here, you truly get the best of both worlds - nature and neighbourhood charm, with the convenience of the city just minutes away. A home that is welcoming and effortlessly functional - in a location that truly has it all. Don't miss your chance to make 811 Watson Terrace yours. (id:63267)
Home overview
- Cooling Central air conditioning
- Heat source Natural gas
- Heat type Forced air
- Sewer/ septic Sanitary sewer
- # total stories 2
- # parking spaces 2
- Has garage (y/n) Yes
- # full baths 3
- # half baths 1
- # total bathrooms 4.0
- # of above grade bedrooms 4
- Flooring Ceramic, tile, vinyl, laminate, carpeted
- Subdivision Rural milton west
- Lot size (acres) 0.0
- Listing # W12492642
- Property sub type Single family residence
- Status Active
- Bathroom 3.02m X 3.83m
Level: 2nd - Laundry 1.77m X 3.19m
Level: 2nd - Primary bedroom 3.93m X 3.83m
Level: 2nd - Bathroom 1.84m X 2.49m
Level: 2nd - Bedroom 3.51m X 2.91m
Level: 2nd - Bedroom 3.1m X 3.98m
Level: 2nd - Other 3.99m X 2.96m
Level: Basement - Bathroom 1.53m X 2.15m
Level: Basement - Bedroom 3.11m X 3.39m
Level: Basement - Recreational room / games room 4.53m X 3.89m
Level: Basement - Dining room 4.39m X 3.98m
Level: Main - Bathroom 1.36m X 1.59m
Level: Main - Living room 3.38m X 5.68m
Level: Main - Kitchen 4.32m X 3.51m
Level: Main
- Listing source url Https://www.realtor.ca/real-estate/29049988/811-watson-terrace-milton-rural-milton-west
- Listing type identifier Idx

$-2,875
/ Month

