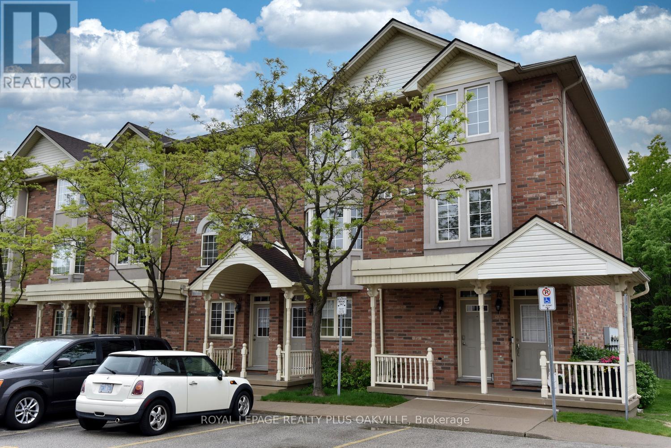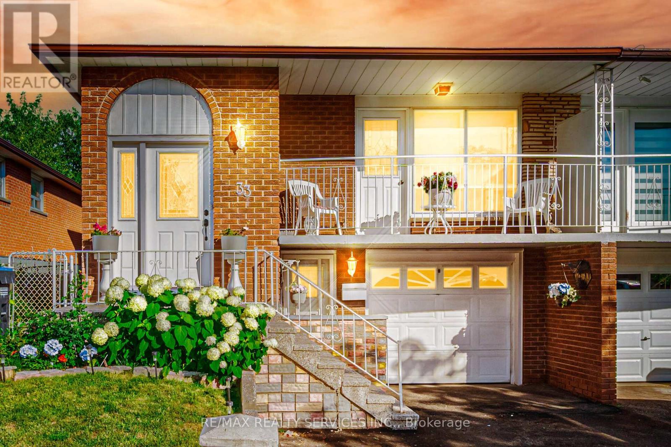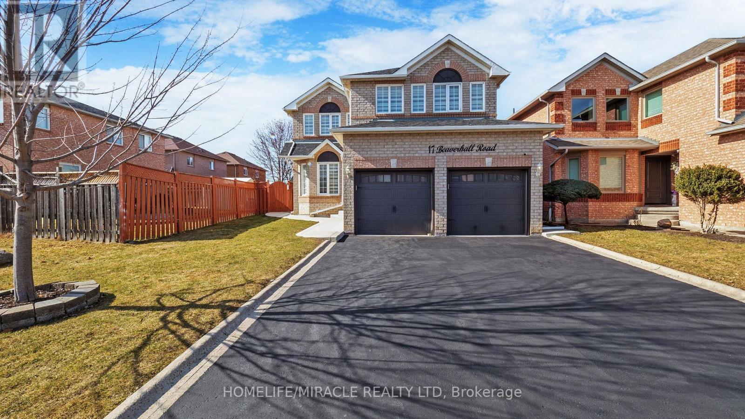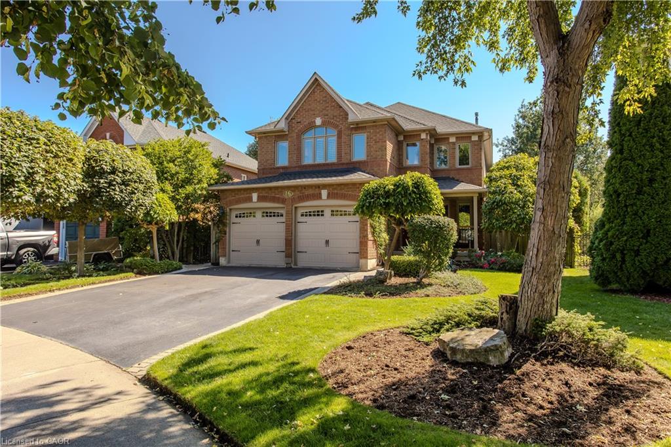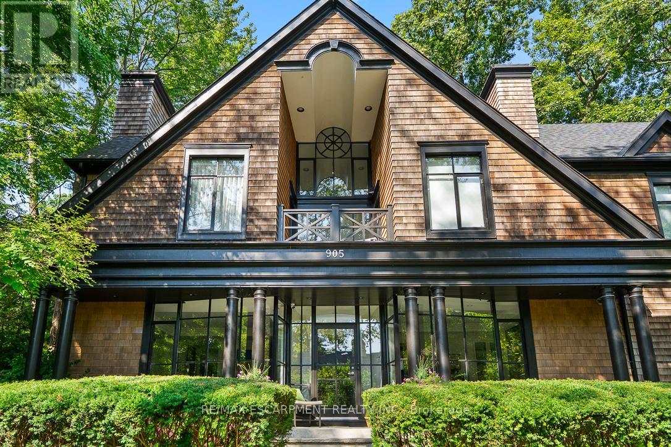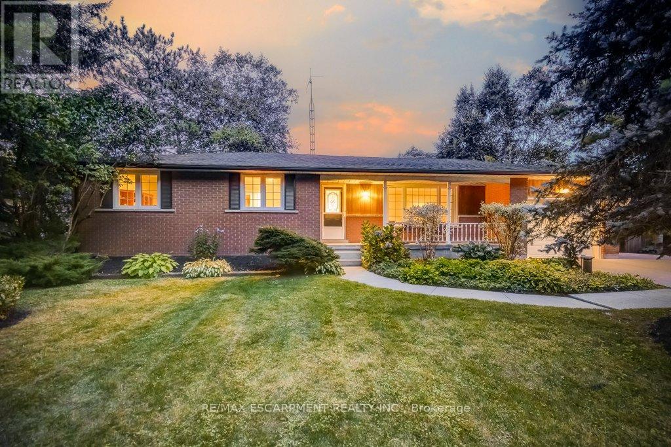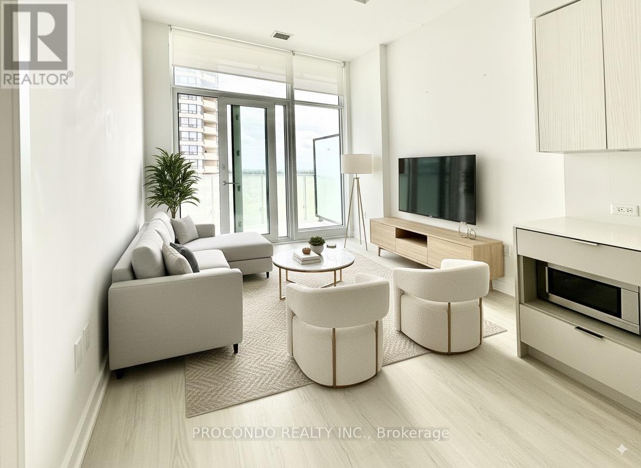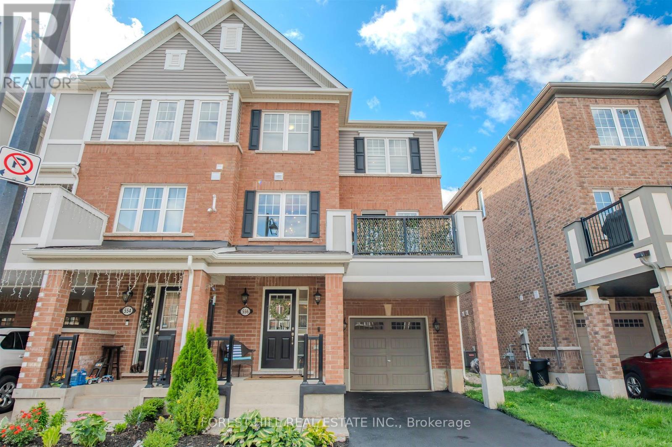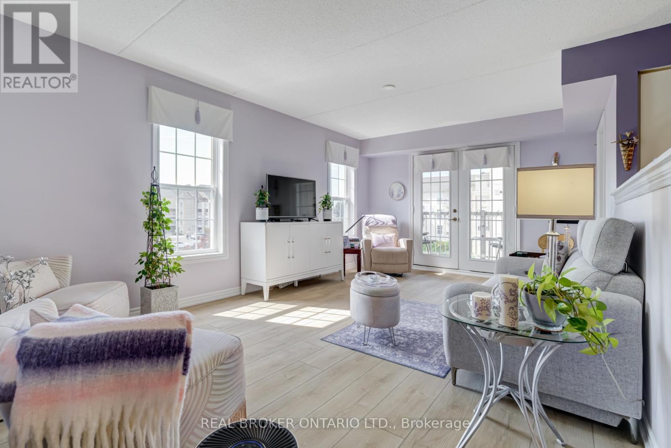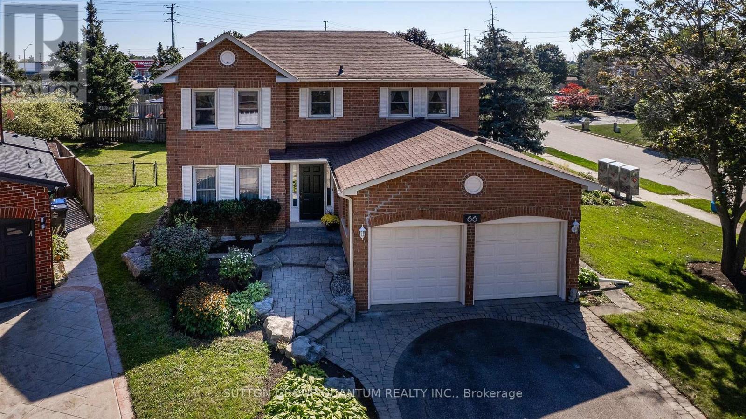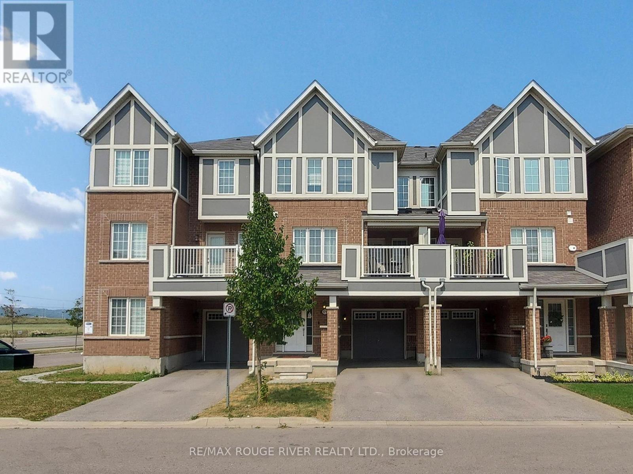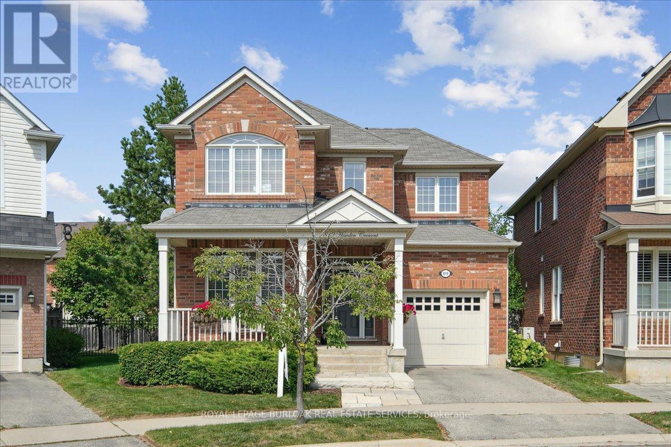
Highlights
Description
- Time on Housefulnew 1 hour
- Property typeSingle family
- Neighbourhood
- Median school Score
- Mortgage payment
Welcome to 819 Howden Cres, a beautifully appointed 3-bedroom, 2.5-bath home offering nearly 2,700 sq ft of stylish living in a sought-after, family-friendly neighborhood near schools, parks & amenities. A charming front porch with stone walkway & exterior pot lights sets the tone for an elegant interior featuring hardwood floors, pot lights, coffered ceilings & crown moulding. The upgraded eat-in kitchen with ample cabinetry & peninsula flows into a separate family room, while the main floor also offers a formal living/dining area. A wood staircase with iron spindles adds sophistication, and the large finished basement with laminate, electric fireplace & ample storage offers endless options for a rec room, home gym or office. Upstairs, the primary retreat boasts a walk-in closet, private ensuite, plus two addition bedrooms & upper-level laundry. Outdoors, enjoy a large pie-shaped lot with mature trees, a stone patio, sprinklers, & room for a pool- perfect for entertaining. With 9-ft ceilings & timeless upgrades, this home blends comfort & style for your family's next chapter. (id:63267)
Home overview
- Cooling Central air conditioning
- Heat source Natural gas
- Heat type Forced air
- Sewer/ septic Sanitary sewer
- # total stories 2
- # parking spaces 2
- Has garage (y/n) Yes
- # full baths 2
- # half baths 1
- # total bathrooms 3.0
- # of above grade bedrooms 3
- Has fireplace (y/n) Yes
- Subdivision 1028 - co coates
- Directions 1964173
- Lot desc Landscaped, lawn sprinkler
- Lot size (acres) 0.0
- Listing # W12413267
- Property sub type Single family residence
- Status Active
- Primary bedroom 4.52m X 3.96m
Level: 2nd - 3rd bedroom 3.12m X 3.75m
Level: 2nd - 2nd bedroom 3.19m X 3.02m
Level: 2nd - Laundry 2.03m X 1.68m
Level: 2nd - Recreational room / games room 8.34m X 4.83m
Level: Basement - Utility Measurements not available
Level: Basement - Living room 3.2m X 3.54m
Level: Main - Family room 3.98m X 4.59m
Level: Main - Dining room 3.2m X 2.72m
Level: Main - Kitchen 4.48m X 4.71m
Level: Main
- Listing source url Https://www.realtor.ca/real-estate/28883953/819-howden-crescent-milton-co-coates-1028-co-coates
- Listing type identifier Idx

$-2,733
/ Month

