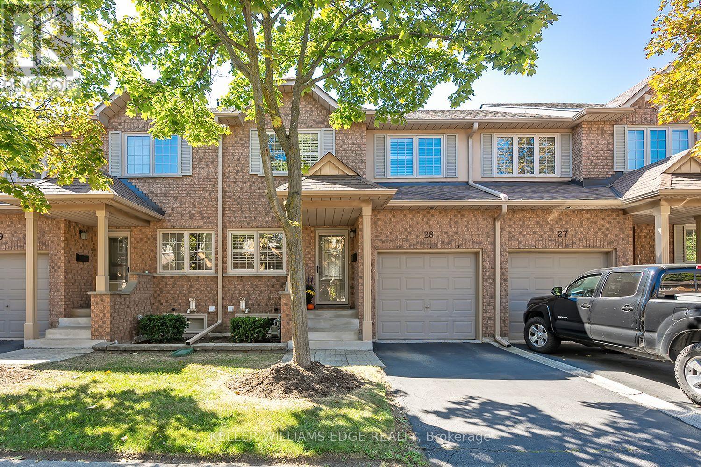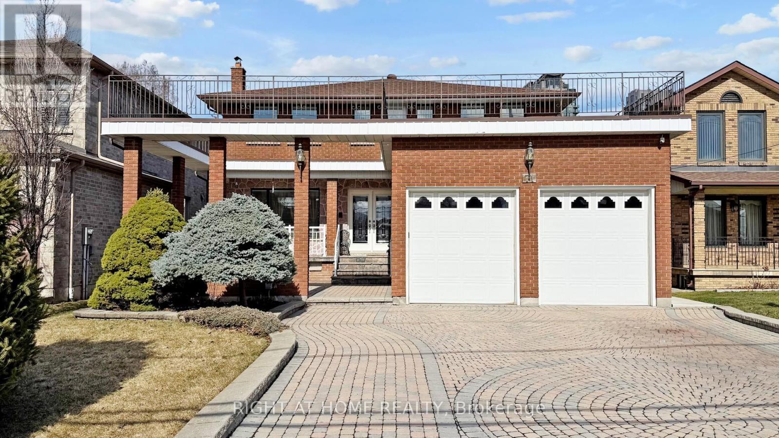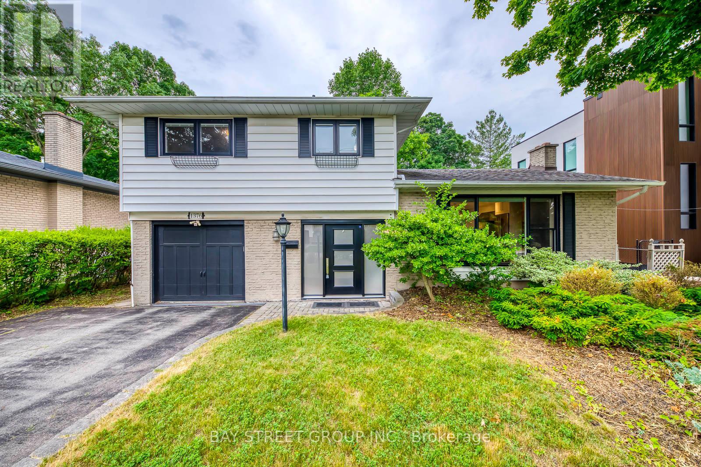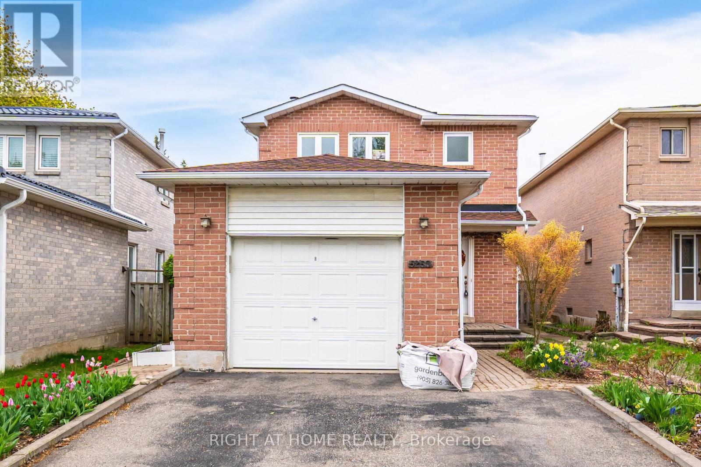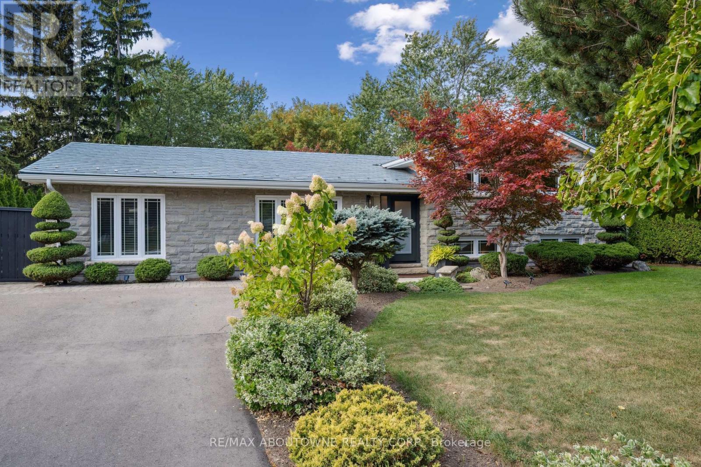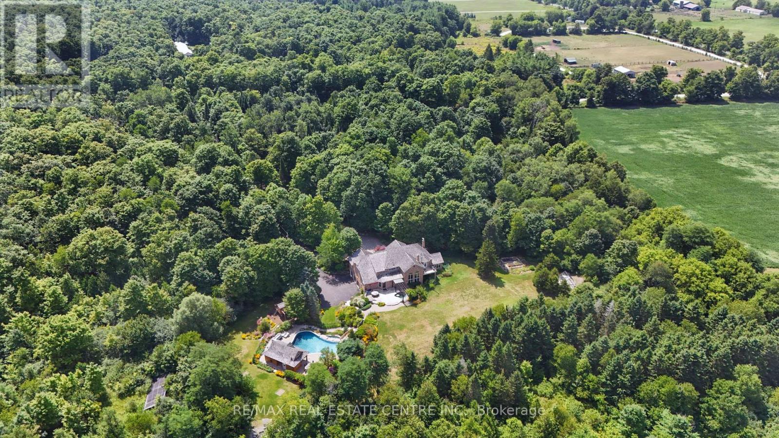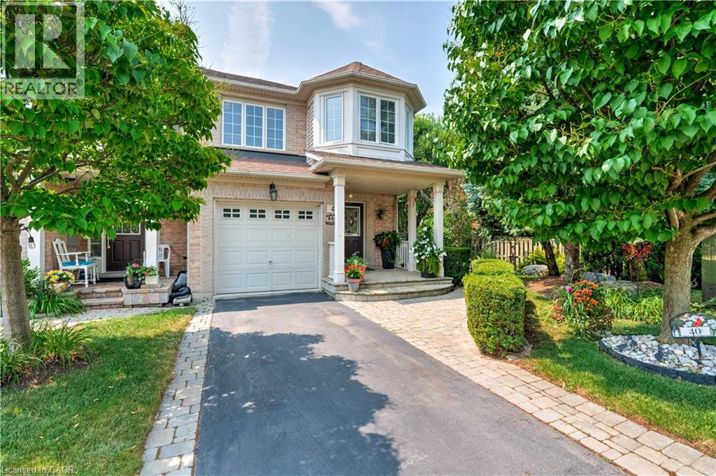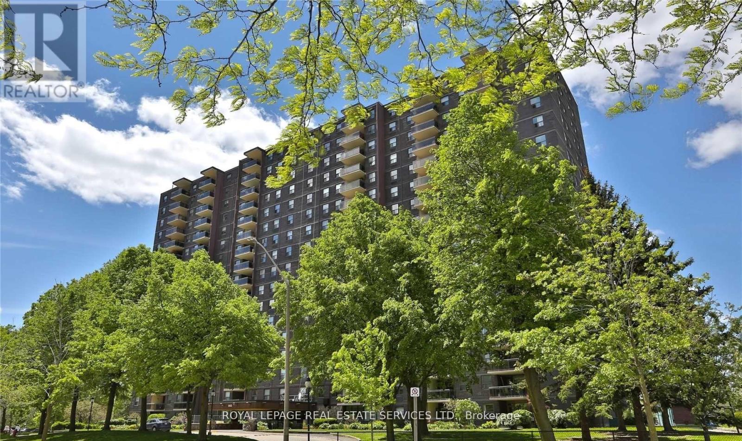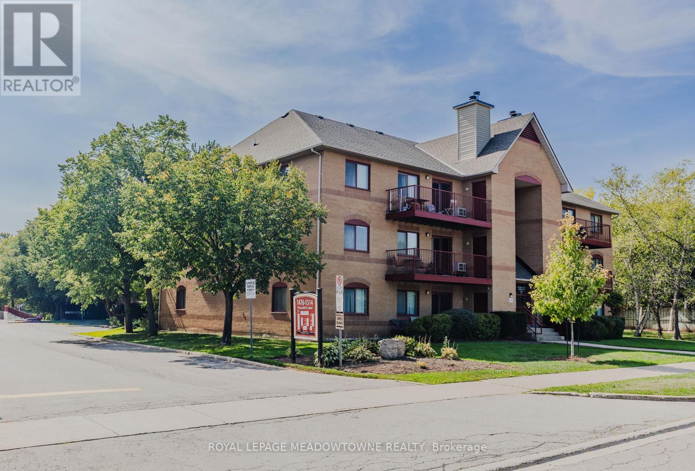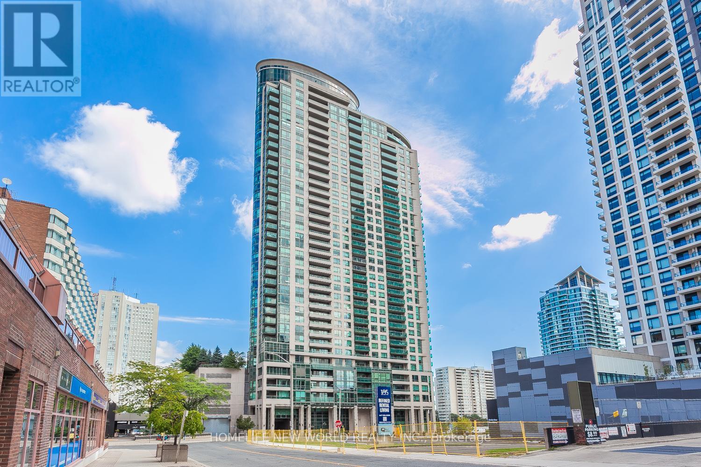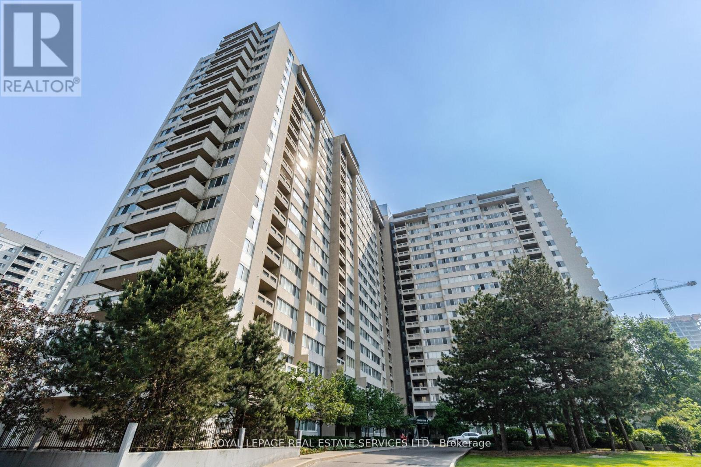- Houseful
- ON
- Milton
- Dorset Park
- 820 Hemlock Dr
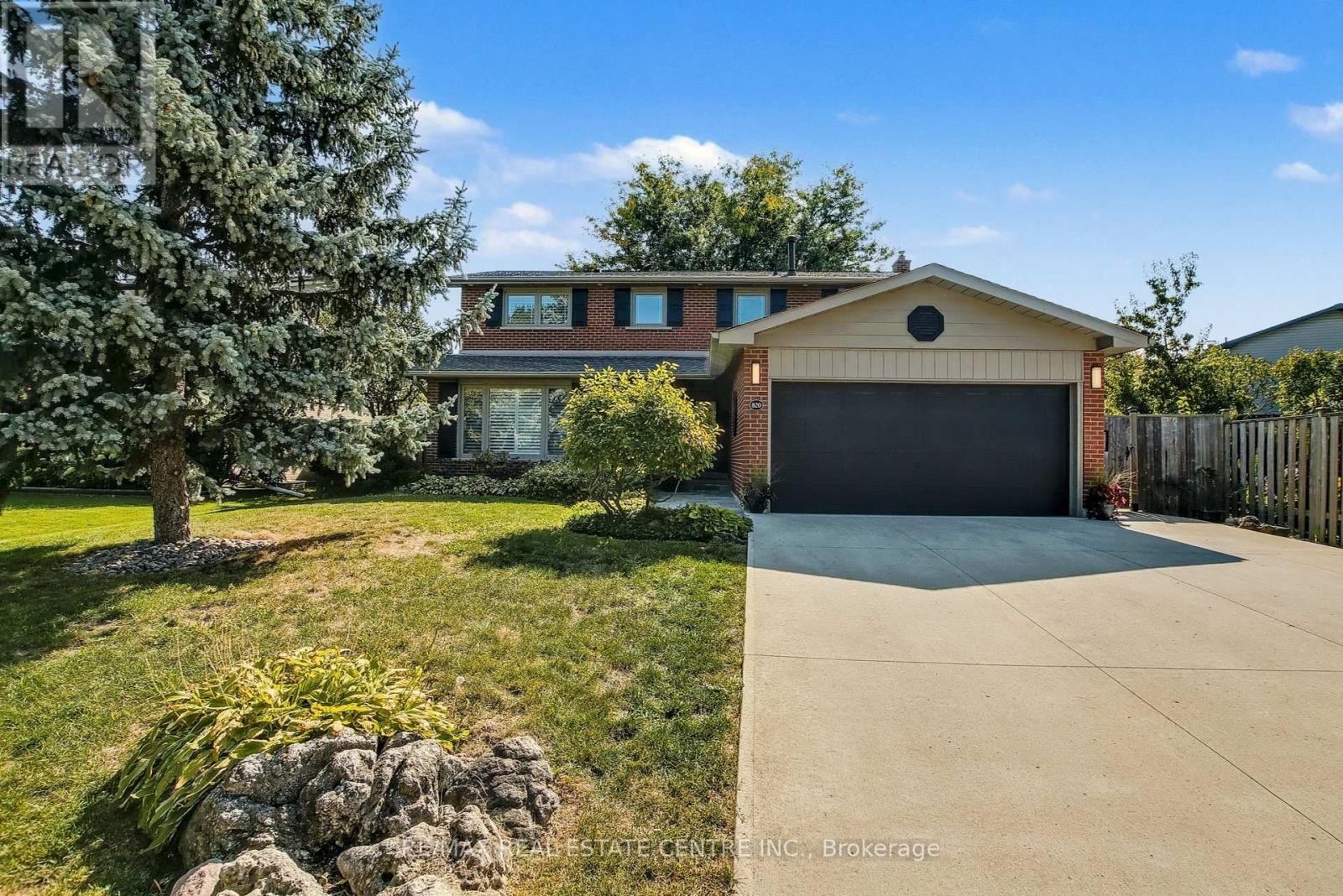
Highlights
Description
- Time on Housefulnew 35 hours
- Property typeSingle family
- Neighbourhood
- Median school Score
- Mortgage payment
Impeccable 4 brm home loaded with upgrades, located on a quiet street in the mature area of Milton on a large 55' W x 103' pie lot (75' W at rear). Upgrades include kitchen, baths, windows, interior doors, crown moulding, California shutters, wood staircase with iron pickets & hardwood flooring on main & upper level. Spacious bright kitchen with high-quality updated cabinets, granite countertops, marble backsplash, appliance garage, pantry, under-counter lighting, SS appliances, decorative SS range hood. Kitchen open to family room with fireplace with built-ins on either side and walkout to huge private yard with patio, cedar pergola, firepit and hot tub. Upper level has 4 spacious brms including master with 3-pce ensuite and walk-in closet with 16 built-in drawers. 2 full/2 half updated baths, convenient main level laundry. Basement has huge rec room with fireplace and several built-ins for loads of storage, updated 2-pce bath and large office (could be converted to 5th brm). Carpet free main and upper level, recently painted light neutral colour throughout. Lovely street appeal, landscaped, stone front walkway, under eaves lighting, concrete double-wide driveway and walkway along side, large private backyard with mature trees. Double drive and double garage for ample parking. Roof 2015, furnace 2013, C/Air 2023. Conveniently located short walk to parks, amenities, GO transit. Primary public and French school around the corner. Quick access to Hwy 401. Rare high-quality updated home in older uncongested mature neighbourhood, all the work is literally done, just move in and enjoy! (id:63267)
Home overview
- Cooling Central air conditioning
- Heat source Natural gas
- Heat type Forced air
- Sewer/ septic Sanitary sewer
- # total stories 2
- # parking spaces 5
- Has garage (y/n) Yes
- # full baths 2
- # half baths 2
- # total bathrooms 4.0
- # of above grade bedrooms 4
- Flooring Hardwood, porcelain tile
- Has fireplace (y/n) Yes
- Community features Community centre
- Subdivision 1031 - dp dorset park
- Lot desc Landscaped
- Lot size (acres) 0.0
- Listing # W12412231
- Property sub type Single family residence
- Status Active
- 4th bedroom 3.25m X 2.96m
Level: 2nd - Primary bedroom 4.72m X 3.8m
Level: 2nd - Bathroom 2.22m X 2.04m
Level: 2nd - Bathroom 2.33m X 1.5m
Level: 2nd - 3rd bedroom 4.56m X 2.96m
Level: 2nd - 2nd bedroom 3.52m X 3.26m
Level: 2nd - Utility 6.5m X 3.45m
Level: Basement - Bathroom 2.25m X 0.99m
Level: Basement - Recreational room / games room 7.83m X 3.4m
Level: Basement - Office 6.36m X 4.17m
Level: Basement - Kitchen 5.17m X 2.75m
Level: Main - Dining room 3.63m X 2.82m
Level: Main - Living room 5.28m X 3.63m
Level: Main - Bathroom 1.52m X 1.25m
Level: Main - Laundry 2.29m X 1.56m
Level: Main - Family room 4.45m X 3.37m
Level: Main
- Listing source url Https://www.realtor.ca/real-estate/28881871/820-hemlock-drive-milton-dp-dorset-park-1031-dp-dorset-park
- Listing type identifier Idx

$-3,667
/ Month

