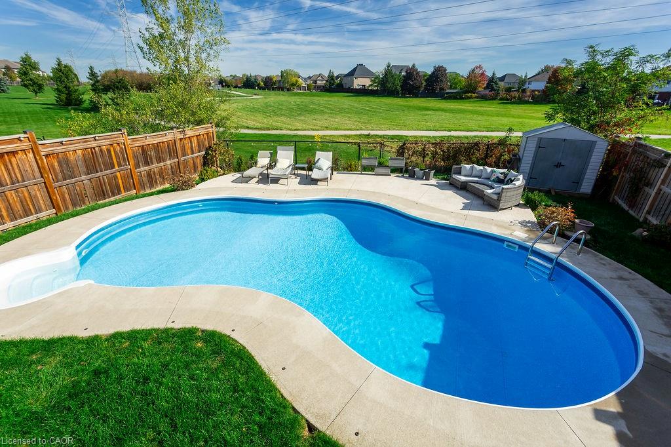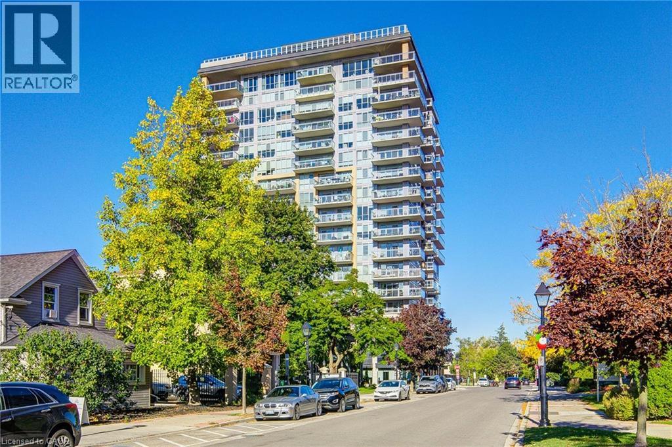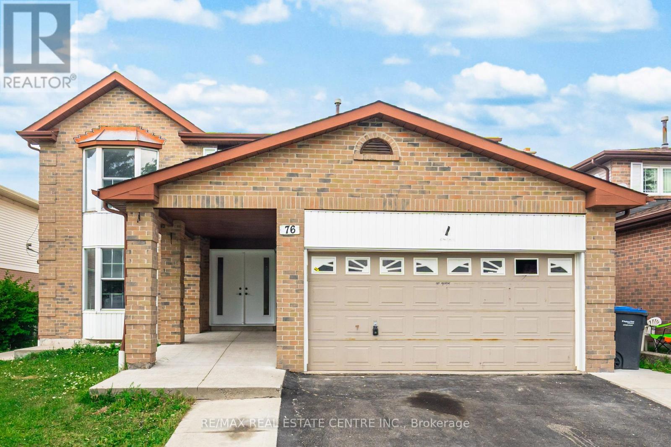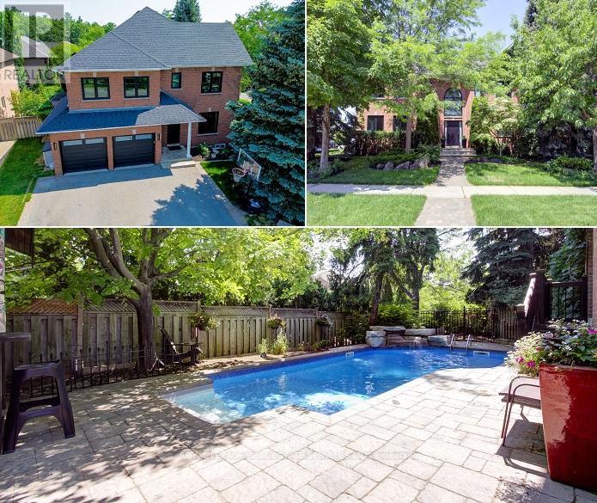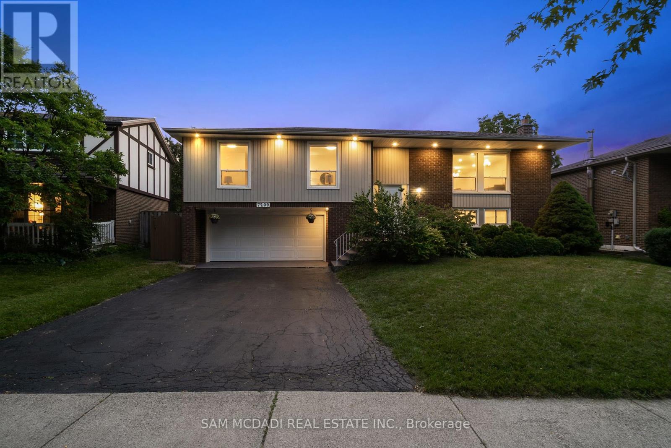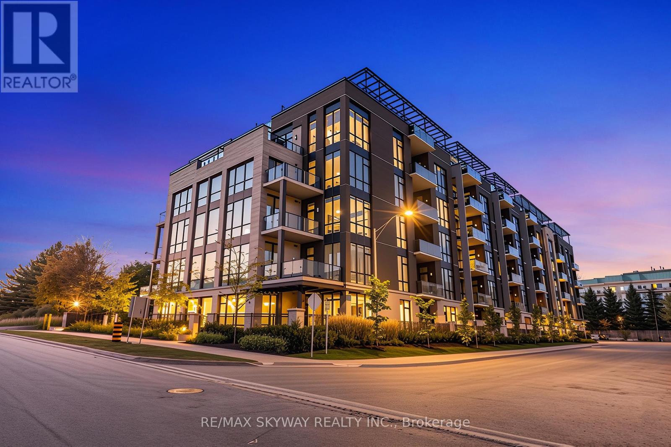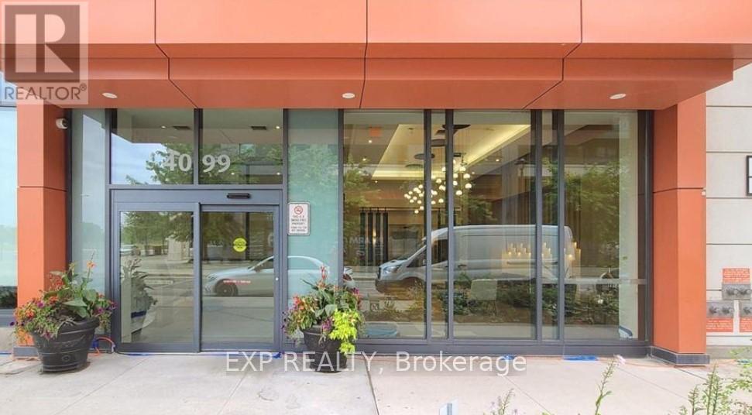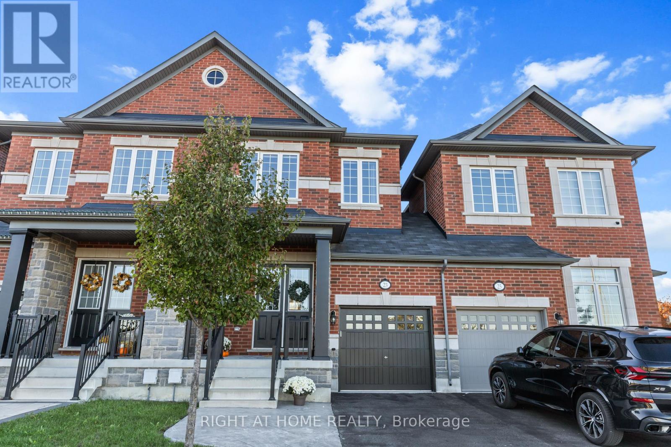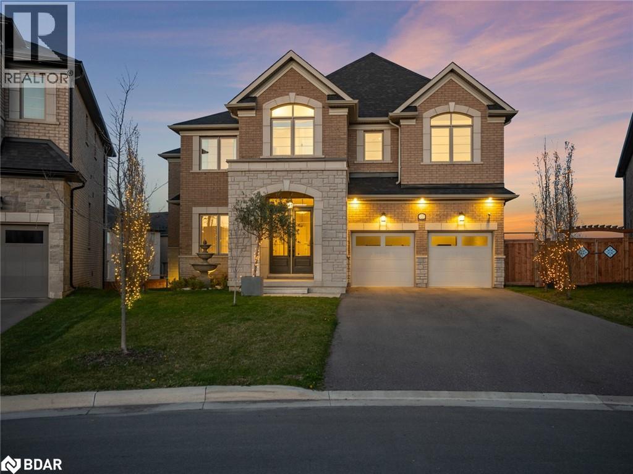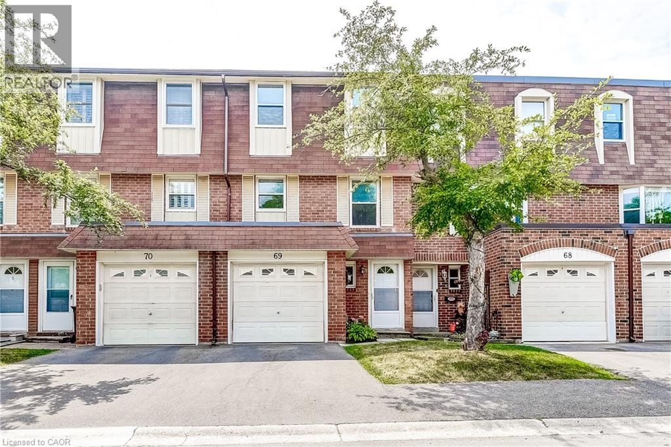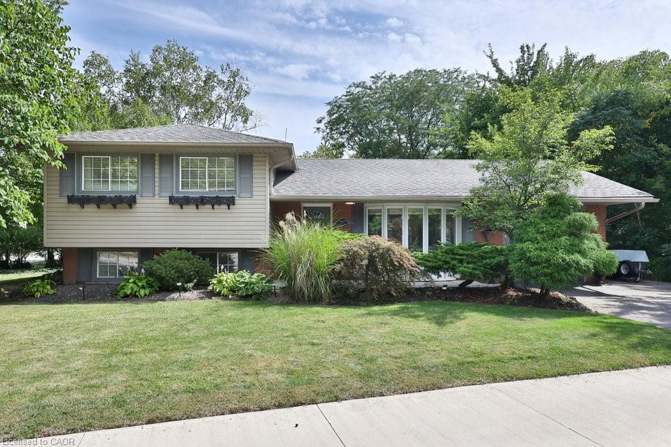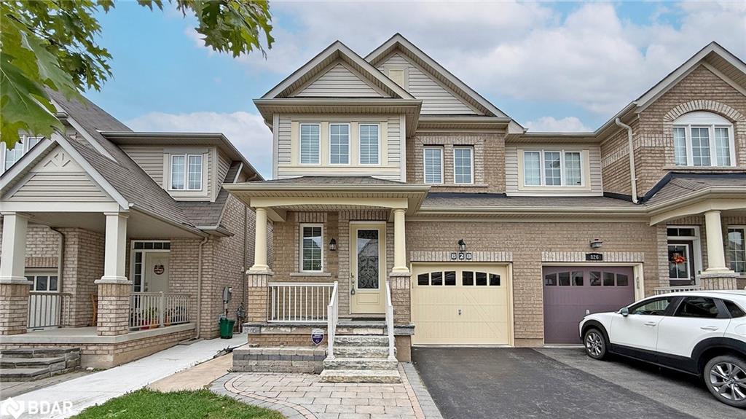
Highlights
Description
- Home value ($/Sqft)$483/Sqft
- Time on Housefulnew 5 hours
- Property typeResidential
- StyleTwo story
- Neighbourhood
- Median school Score
- Garage spaces1
- Mortgage payment
A showcase of care and comfort, this meticulously and lovingly maintained semi-detached home in Milton's coveted Willmott community blends thoughtful design with everyday functionality. Soaring 10-foot ceilings set the stage for bright, open-concept living and dining spaces, complemented by hardwood on the main floor and new laminate upstairs, completely carpet-free throughout. Upgraded California shutters on the main and second floors. The gourmet-inspired kitchen with eat-in breakfast area flows seamlessly into the family room, perfect for both gatherings and quiet evenings complete with a gas fireplace. Upstairs, three spacious bedrooms include a generous primary retreat with a 4-piece ensuite, while the secondary bedrooms offer more space than expected. Freshly painted interiors create a crisp, inviting atmosphere. Outside, a large backyard awaits with a 2-tiered composite deck, motorized awning, and discreet storage below, providing the ultimate in outdoor living. The expansive unfinished basement presents endless potential, including the opportunity for a second dwelling unit. Ideally located just south of Milton Hospital and minutes to the Milton Sports Centre, top schools, parks, daycare, groceries, and public transit with Toronto Premium Outlets only 15 minutes away, this home is a rare opportunity to own in one of Milton's most sought-after communities.
Home overview
- Cooling Central air
- Heat type Forced air, natural gas
- Pets allowed (y/n) No
- Sewer/ septic Sewer (municipal)
- Construction materials Brick veneer, vinyl siding
- Foundation Poured concrete
- Roof Asphalt shing
- Exterior features Awning(s), lawn sprinkler system, other
- # garage spaces 1
- # parking spaces 2
- Has garage (y/n) Yes
- Parking desc Attached garage
- # full baths 2
- # half baths 1
- # total bathrooms 3.0
- # of above grade bedrooms 3
- # of rooms 10
- Appliances Water softener, built-in microwave, dishwasher, refrigerator, stove
- Has fireplace (y/n) Yes
- Laundry information Lower level
- Interior features Air exchanger
- County Halton
- Area 2 - milton
- Water source Municipal
- Zoning description Apb
- Lot desc Urban, rectangular, greenbelt, highway access, hospital, library, major highway, open spaces, park, place of worship, public parking, public transit, rec./community centre, regional mall, school bus route, schools, shopping nearby, skiing, trails, other
- Lot dimensions 23.82 x 113.9
- Approx lot size (range) 0 - 0.5
- Basement information Full, unfinished
- Building size 1655
- Mls® # 40776719
- Property sub type Single family residence
- Status Active
- Virtual tour
- Tax year 2025
- Bathroom Second
Level: 2nd - Bedroom Second
Level: 2nd - Bedroom Second
Level: 2nd - Bathroom Second
Level: 2nd - Primary bedroom Second
Level: 2nd - Kitchen Main
Level: Main - Living room Main
Level: Main - Breakfast room Main
Level: Main - Dining room Main
Level: Main - Bathroom Main
Level: Main
- Listing type identifier Idx

$-2,133
/ Month

