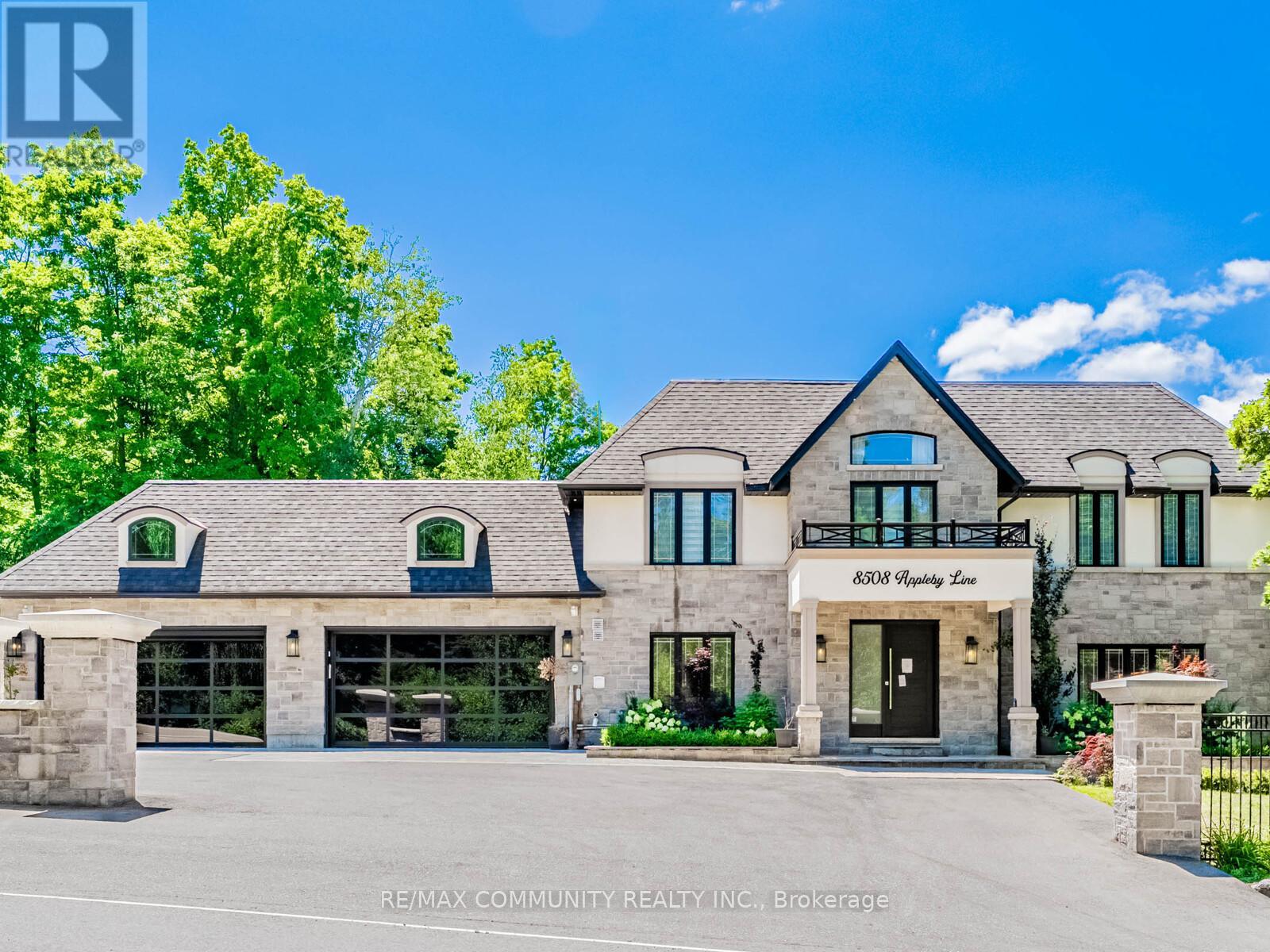
Highlights
Description
- Time on Houseful12 days
- Property typeSingle family
- Median school Score
- Mortgage payment
Exquisite Estate Home on Appleby Line A Masterpiece of Luxury Living Bedrooms: 4+1 | Bathrooms: 5 | Lot: Meticulously Landscaped Grounds | Extras: Chefs Kitchen, Designer Patio. Discover the pinnacle of refined living in this custom-designed estate home, perfectly situated in one of the most sought-after neighborhoods. Renovated to perfection, this residence blends timeless elegance with contemporary sophistication across every detail. Step inside to find a spacious layout featuring 4+1 bedrooms and 5 luxurious bathrooms, ideal for families and entertainers alike. The chefs kitchen is a culinary dream, outfitted with premium appliances, custom cabinetry, and a seamless flow to the outdoor patio, perfect for alfresco dining and gatherings. Craftsmanship and design converge in every corner of this home, offering a harmonious blend of comfort and style. Enjoy the privacy of estate living while remaining conveniently close to top-rated schools, upscale shopping, and fine dining. Key Features: Custom Renovation with High-End Finishes, 4+1 Bedrooms & 5 Bathrooms, Gourmet Chefs Kitchen & Entertainers Patio, Professionally Landscaped Grounds, Prime Location Near Schools, Shopping & Dining. Experience the ultimate in luxury and lifestyle. Schedule your private tour today and step into your dream home. (id:63267)
Home overview
- Cooling Central air conditioning
- Heat source Electric
- Heat type Forced air
- Sewer/ septic Septic system
- # total stories 2
- Fencing Fenced yard
- # parking spaces 8
- Has garage (y/n) Yes
- # full baths 3
- # half baths 1
- # total bathrooms 4.0
- # of above grade bedrooms 5
- Flooring Hardwood, porcelain tile
- Has fireplace (y/n) Yes
- Subdivision Rural milton west
- Lot size (acres) 0.0
- Listing # W12451274
- Property sub type Single family residence
- Status Active
- Laundry Measurements not available
Level: 2nd - Bathroom Measurements not available
Level: 2nd - 3rd bedroom 3.4m X 5.51m
Level: 2nd - Primary bedroom 5.33m X 5.94m
Level: 2nd - 4th bedroom 3.23m X 4.6m
Level: 2nd - Bathroom Measurements not available
Level: 2nd - 2nd bedroom 4.27m X 4.22m
Level: 2nd - Den 3.84m X 5.51m
Level: 2nd - Recreational room / games room 8.69m X 12.83m
Level: Basement - Bathroom Measurements not available
Level: Basement - Bedroom 3.25m X 5.69m
Level: Basement - Office 3.84m X 5.51m
Level: Main - Dining room 4.98m X 6.4m
Level: Main - Kitchen 5.33m X 6.65m
Level: Main - Living room 7.24m X 6.4m
Level: Main - Family room 3.07m X 4.04m
Level: Main
- Listing source url Https://www.realtor.ca/real-estate/28965396/8508-appleby-line-milton-rural-milton-west
- Listing type identifier Idx

$-7,731
/ Month












