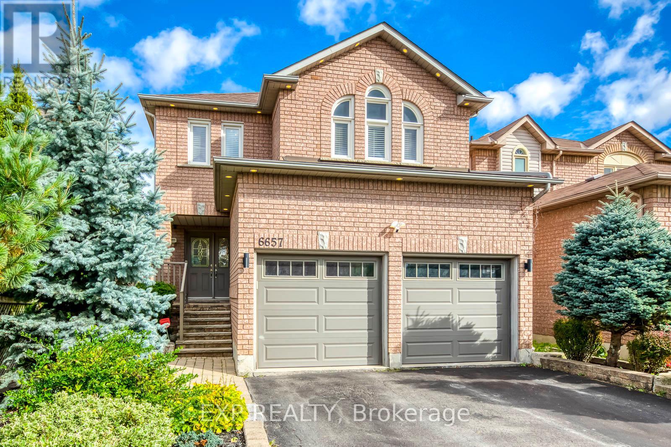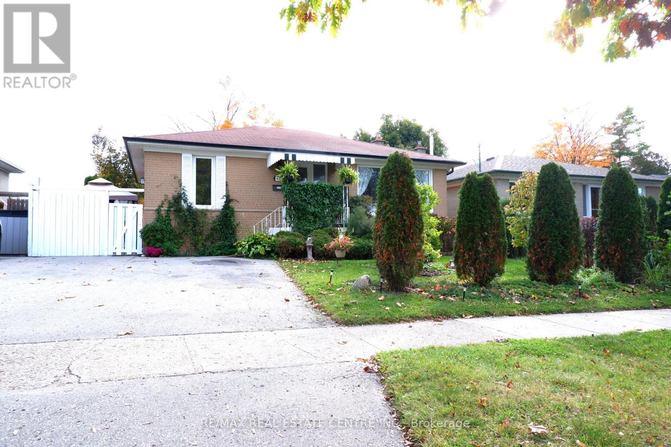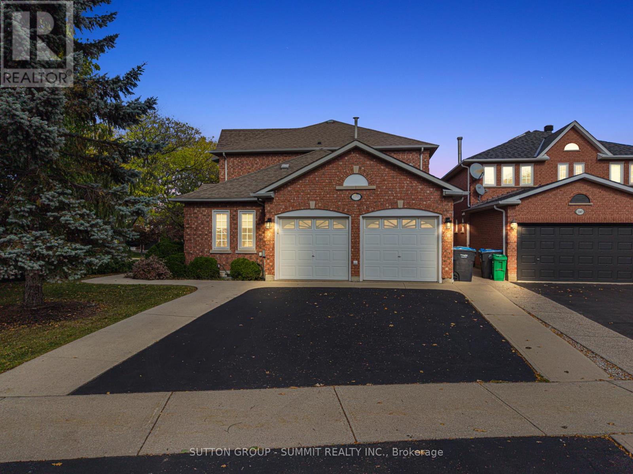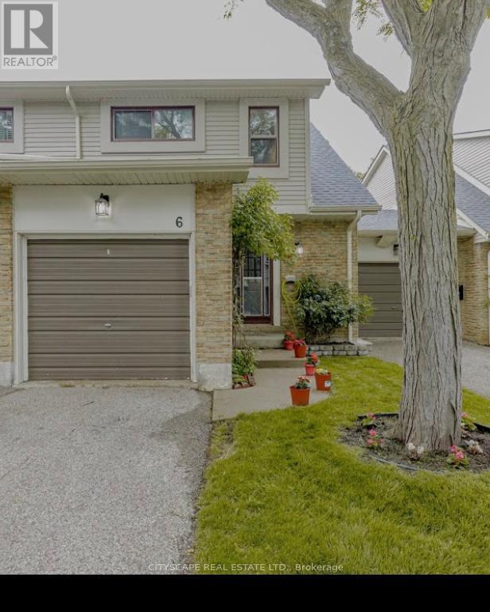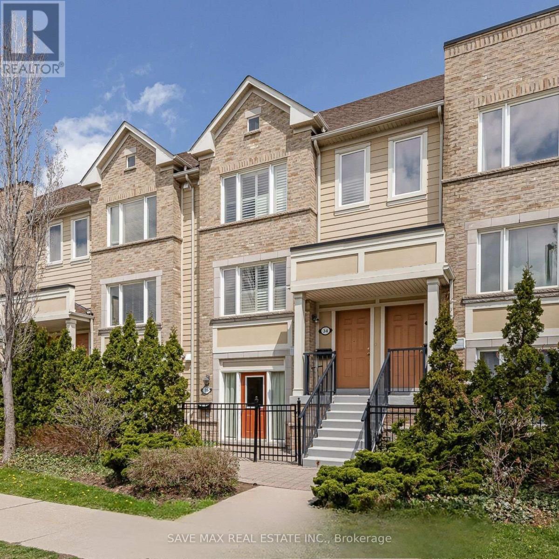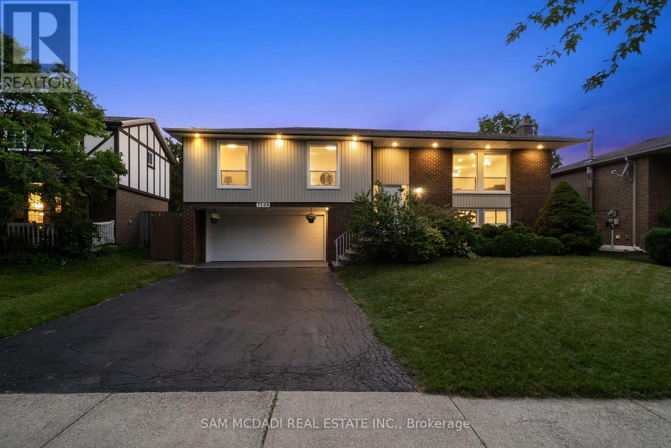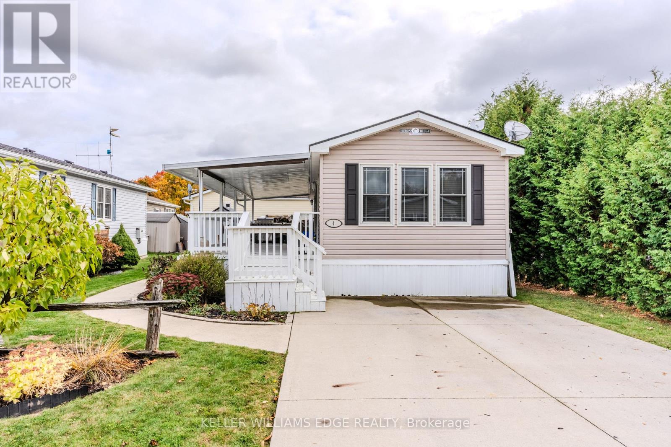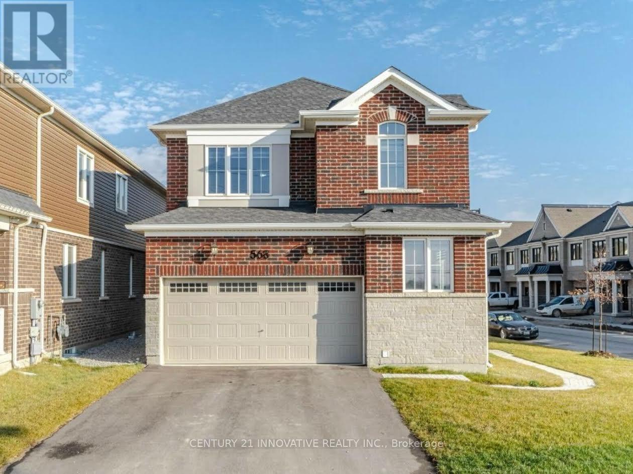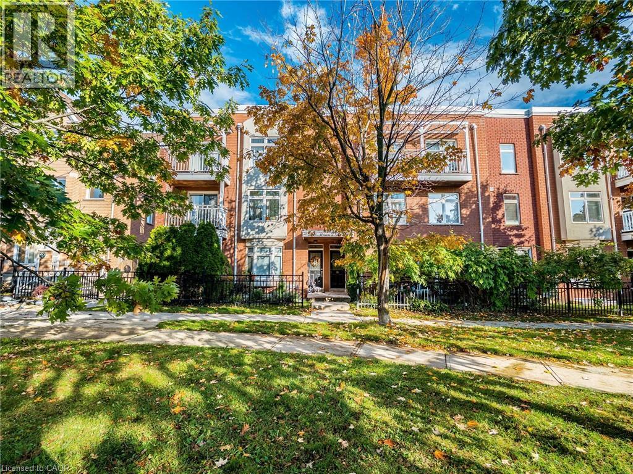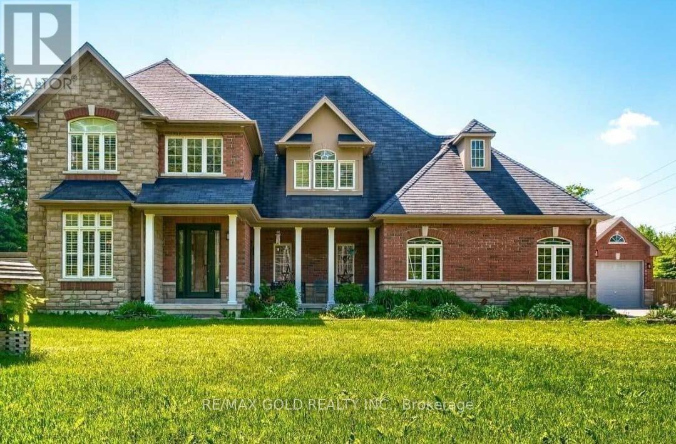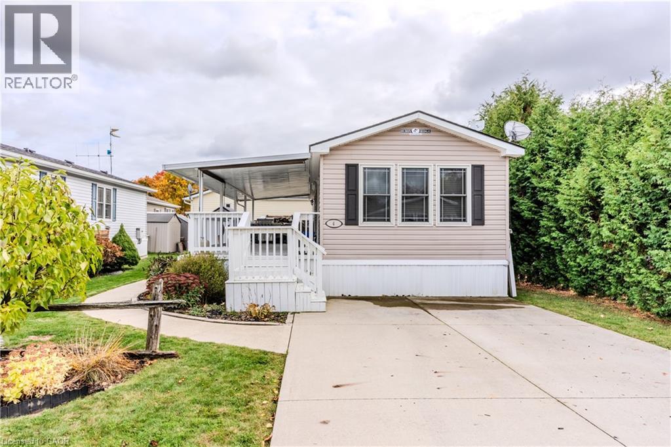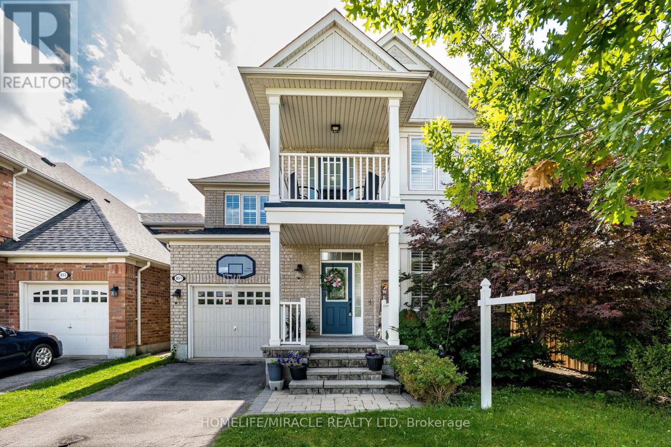
Highlights
Description
- Time on Housefulnew 15 hours
- Property typeSingle family
- Neighbourhood
- Median school Score
- Mortgage payment
-Beautifully maintained with Professionally Finished Basement and move-in ready, this spacious Detached home is located in one of Milton's most sought-after neighborhoods Beaty. Directly across from Beaty Park, and just steps to top-rated schools, Milton YMCA, and local amenities, including Tim Hortons, Starbucks, FreshCo, and Metro. Enjoy quick access to Hwy 401/407 and the GO Station, making commuting a breeze. The home features a charming covered front porch and a second-floor balcony, both perfect for relaxing with a coffee and enjoying park views. Inside, the main floor boasts 9 ft ceilings, an open-concept layout, hardwood floors, large windows with California shutters, and a combined living/dining space and Large Family Room with elegant lighting. The eat-in kitchen includes quartz countertops, stainless steel appliances, backsplash, pantry, and walkout to the backyard, and overlooks a bright Family Room. Upstairs offers 3 spacious bedrooms, large windows with California shutters and 2 Full Washrooms, including a primary with 4-pc ensuite and walk-in closet, plus a bonus office nook with access to the upper level balcony. The finished basement features a large rec room with pot lights and built-in speakers, Separate Laundry Room with custom ironing counter, rough-in for a bathroom, and office space ideal for a future in-law suite.-A perfect home for growing families or anyone looking for space, comfort, and convenience in a prime Milton location!Detailed Floor Plans and Feature Sheet Attached. Roofing Shingles replaced in 2022. (id:63267)
Home overview
- Cooling Central air conditioning
- Heat source Natural gas
- Heat type Forced air
- Sewer/ septic Sanitary sewer
- # total stories 2
- # parking spaces 3
- Has garage (y/n) Yes
- # full baths 2
- # half baths 1
- # total bathrooms 3.0
- # of above grade bedrooms 3
- Flooring Hardwood, ceramic, carpeted, laminate
- Community features Community centre
- Subdivision 1023 - be beaty
- Lot size (acres) 0.0
- Listing # W12482216
- Property sub type Single family residence
- Status Active
- Family room 3.79m X 5.28m
Level: 2nd - 2nd bedroom 3.11m X 4.26m
Level: 2nd - 3rd bedroom 3.62m X 2.99m
Level: 2nd - Office 2.28m X 1.52m
Level: 2nd - Primary bedroom 5.43m X 3.65m
Level: 2nd - Laundry 2.81m X 2.76m
Level: Basement - Recreational room / games room 8.38m X 3.46m
Level: Basement - Office 4.16m X 2.77m
Level: Basement - Dining room 2.6m X 4.39m
Level: Main - Living room 3.59m X 3.96m
Level: Main - Kitchen 4.71m X 3.67m
Level: Main
- Listing source url Https://www.realtor.ca/real-estate/29032734/851-bennett-boulevard-milton-be-beaty-1023-be-beaty
- Listing type identifier Idx

$-2,933
/ Month

