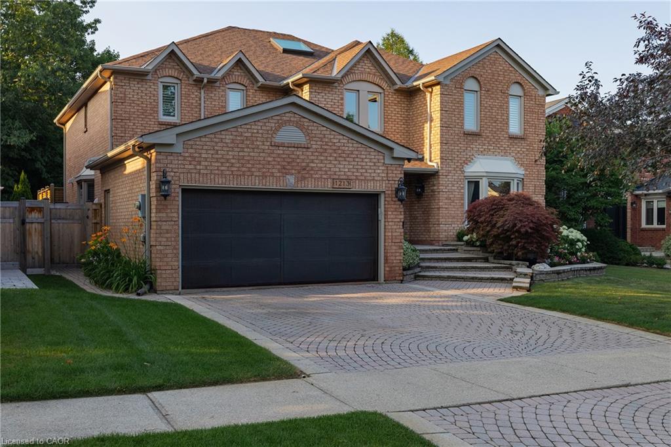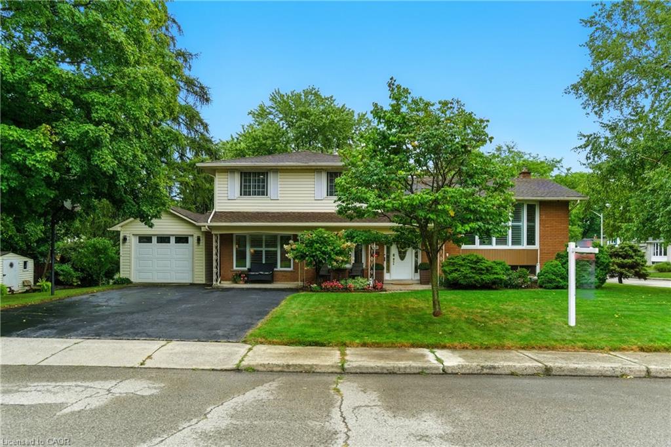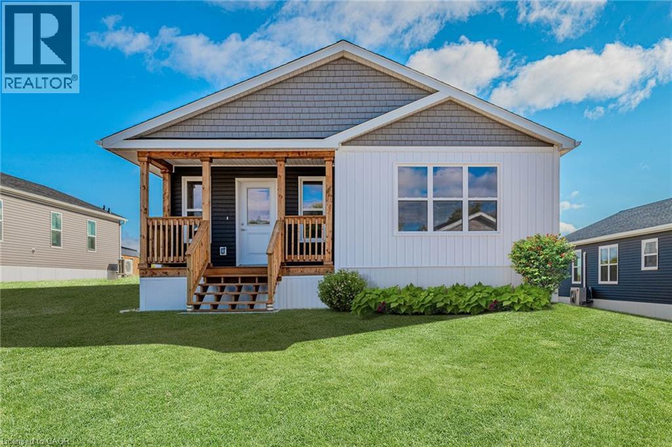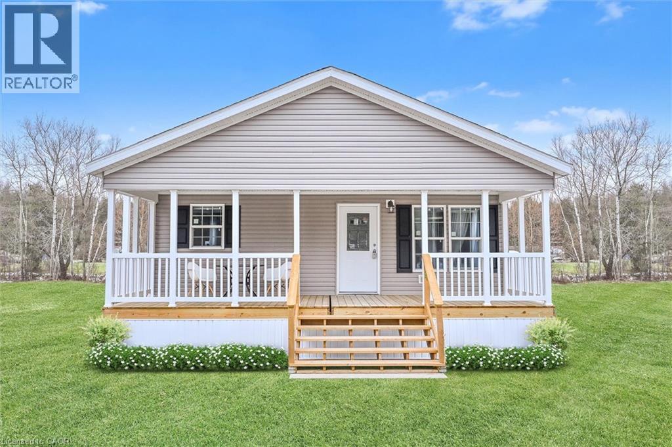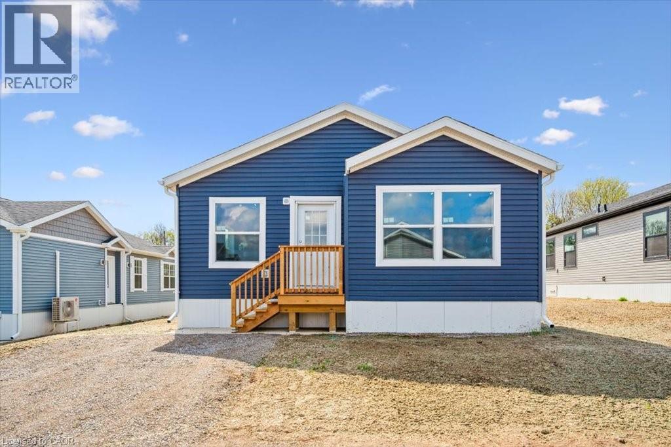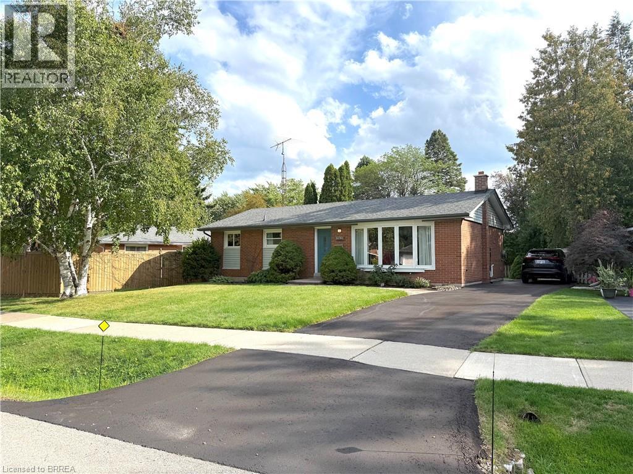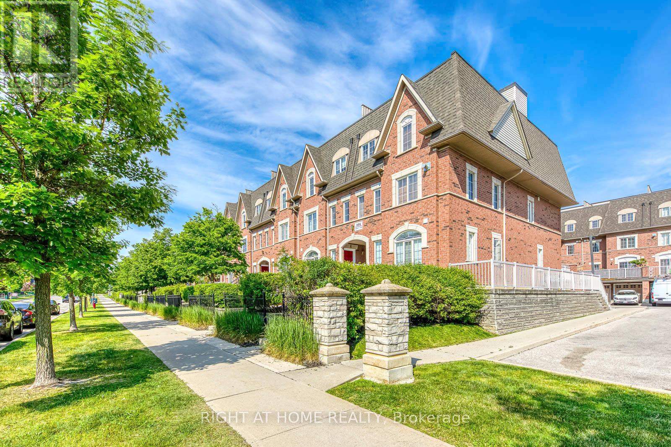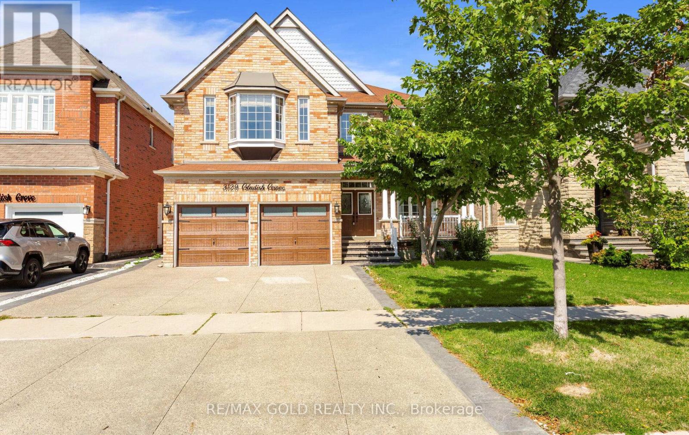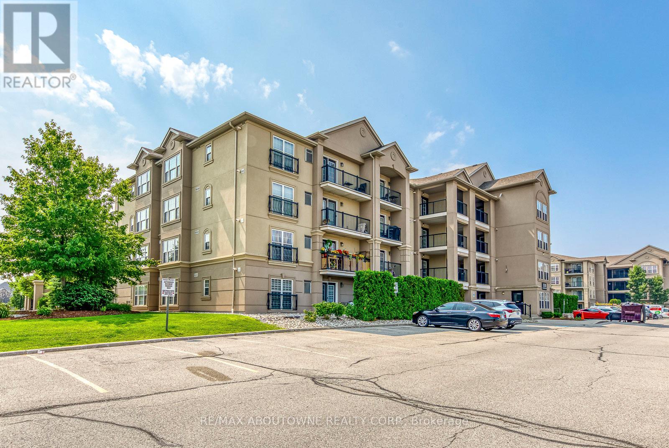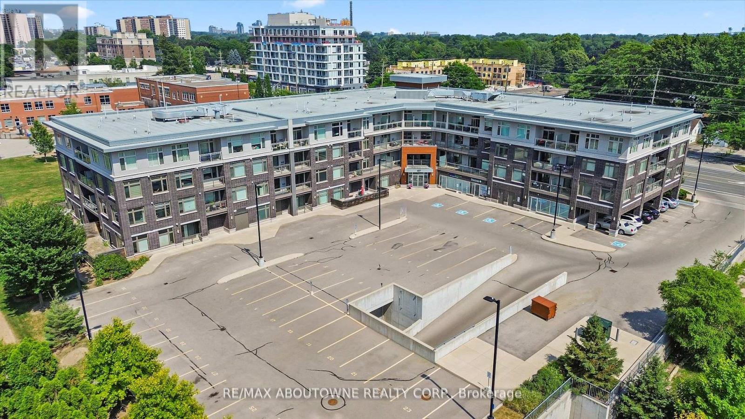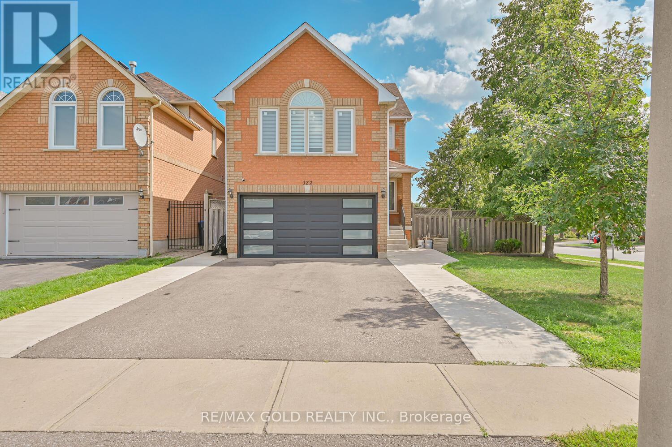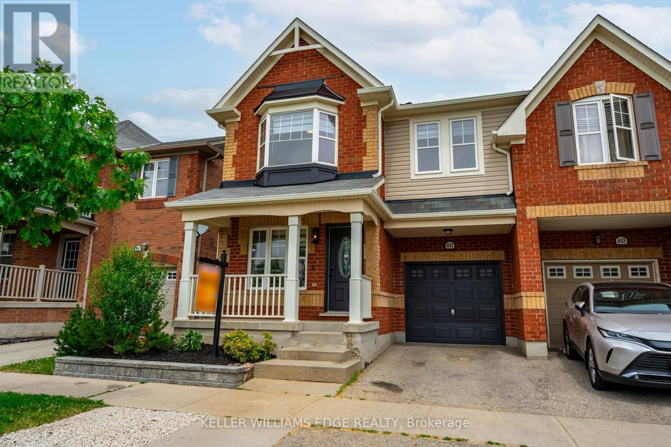
Highlights
This home is
32%
Time on Houseful
17 Days
School rated
7.1/10
Milton
-0.01%
Description
- Time on Houseful17 days
- Property typeSingle family
- Neighbourhood
- Median school Score
- Mortgage payment
STEP INTO A WOW! This move-in ready 4-bedroom,2471 sq ft of total finished living space in this semi-detached stunner delivering luxury living with ZERO condo fees! From the gleaming finishes to the thoughtfully designed layout, every inch says quality. You'll love the rich quartz counters and center island with breakfast bar, the 3.5 stylish baths, the finished lower level perfect for a teen, in-law, or nanny, and the fully fenced yard that's big enough to enjoy yet easy to maintain. This is carefree, upscale living in a freehold home in a location you'll never want to leave! Walk to schools, shopping and if you don't drive this is the best walkable location!! Trust me its gorgeous! (id:63267)
Home overview
Amenities / Utilities
- Cooling Central air conditioning
- Heat source Natural gas
- Heat type Forced air
- Sewer/ septic Sanitary sewer
Exterior
- # total stories 2
- # parking spaces 2
- Has garage (y/n) Yes
Interior
- # full baths 3
- # half baths 1
- # total bathrooms 4.0
- # of above grade bedrooms 5
Location
- Subdivision 1036 - sc scott
- Directions 2166496
Overview
- Lot size (acres) 0.0
- Listing # W12279315
- Property sub type Single family residence
- Status Active
Rooms Information
metric
- Other 2.08m X 5.18m
Level: 2nd - Primary bedroom 3.96m X 4.7m
Level: 2nd - Bathroom 2.92m X 2.74m
Level: 2nd - Laundry 0.89m X 1.8m
Level: 2nd - Bathroom 2.92m X 2.41m
Level: 2nd - 4th bedroom 2.92m X 3m
Level: 2nd - 2nd bedroom 3.28m X 3.56m
Level: 2nd - 3rd bedroom 3.63m X 3.25m
Level: 2nd - Cold room 3.71m X 1.5m
Level: Basement - 5th bedroom 3.76m X 2.82m
Level: Basement - Den 2.01m X 3.07m
Level: Basement - Utility 1.8m X 4.06m
Level: Basement - Bathroom 1.73m X 2.16m
Level: Basement - Recreational room / games room 2.9m X 5.41m
Level: Basement - Other 1.8m X 2.06m
Level: Basement - Dining room 3.76m X 3.15m
Level: Main - Bathroom 1.22m X 1.57m
Level: Main - Family room 4.37m X 4.04m
Level: Main - Mudroom 1.73m X 1.57m
Level: Main - Kitchen 2.64m X 5.16m
Level: Main
SOA_HOUSEKEEPING_ATTRS
- Listing source url Https://www.realtor.ca/real-estate/28593896/851-scott-boulevard-milton-sc-scott-1036-sc-scott
- Listing type identifier Idx
The Home Overview listing data and Property Description above are provided by the Canadian Real Estate Association (CREA). All other information is provided by Houseful and its affiliates.

Lock your rate with RBC pre-approval
Mortgage rate is for illustrative purposes only. Please check RBC.com/mortgages for the current mortgage rates
$-2,880
/ Month25 Years fixed, 20% down payment, % interest
$
$
$
%
$
%

Schedule a viewing
No obligation or purchase necessary, cancel at any time

