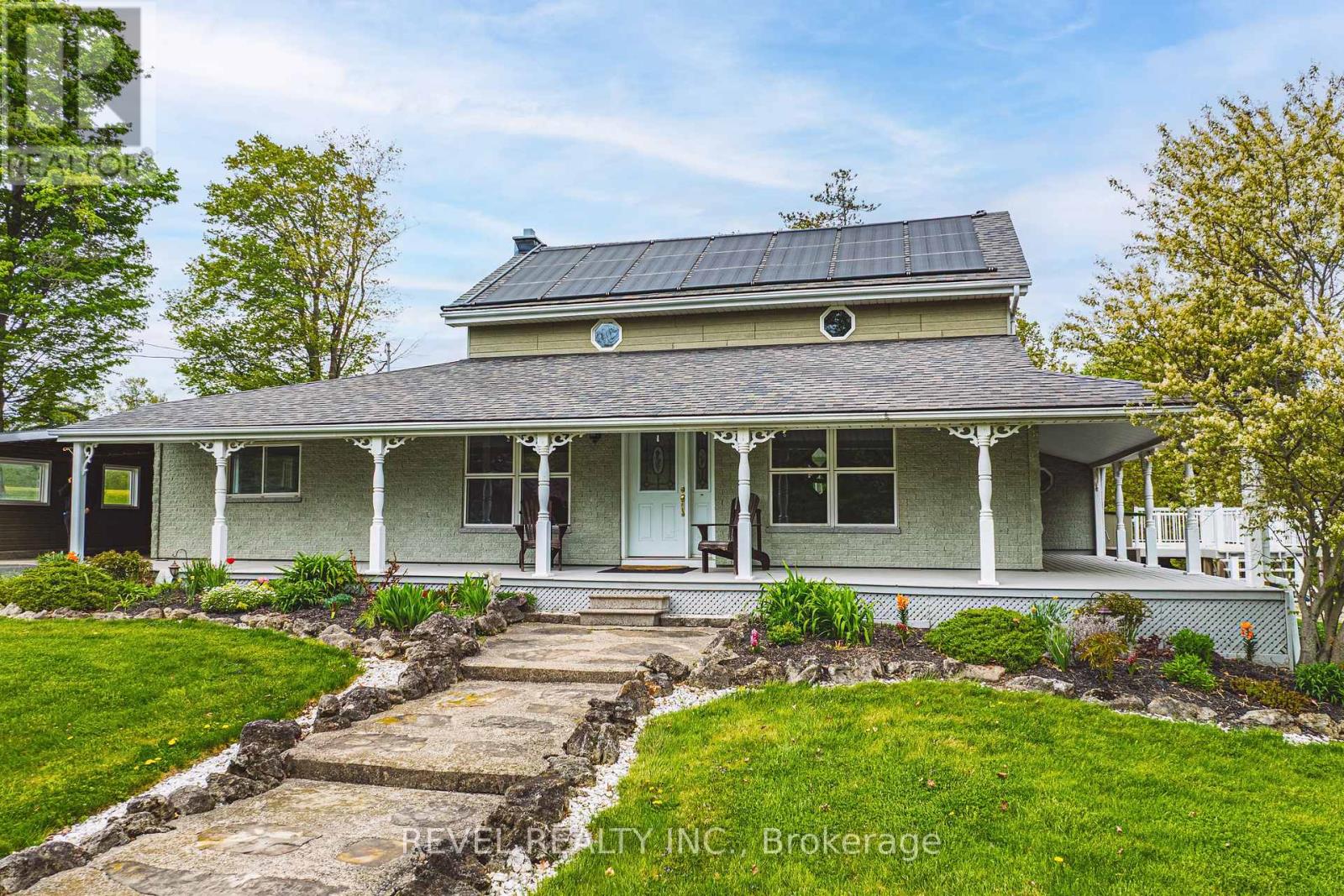
Highlights
Description
- Time on Housefulnew 4 days
- Property typeSingle family
- Median school Score
- Mortgage payment
A rare opportunity to own 35 acres of scenic countryside on sought-after Appleby Line. This income-generating hobby farm features Multiple residences including a charming circa 1837 log home, with 4 bedrooms, a wrap around porch, and a pool, a 2-bed cottage overlooking 16 Mile Creek, and 3 mobile homesall with separate septic and parking. A 9-stall horse barn, rolling paddocks, heated 600 sq. ft. workshop, 3-Bay drive shed, and solar panels (approx. $13,500/yr income). The land is breathtakingrolling fields, mature trees, and a creek winding along the edge. Ideal for multigenerational living, investors, or those seeking a rural lifestyle with supplemental income. Ground source heat, solar pool heating, and proximity to Kelso, Glen Eden & Hilton Falls complete the picture. Just minutes to Milton, Burlington, and 401 access, yet a world away. Truly one of the areas most beautiful and unique properties! (id:63267)
Home overview
- Cooling Ventilation system
- Heat type Forced air
- Has pool (y/n) Yes
- Sewer/ septic Septic system
- # total stories 2
- # parking spaces 20
- Has garage (y/n) Yes
- # full baths 2
- # half baths 1
- # total bathrooms 3.0
- # of above grade bedrooms 4
- Has fireplace (y/n) Yes
- Community features Fishing
- Subdivision Rural milton west
- View View of water, direct water view
- Water body name Sixteen mile creek
- Directions 2142995
- Lot desc Landscaped
- Lot size (acres) 0.0
- Listing # W12151383
- Property sub type Single family residence
- Status Active
- Primary bedroom 5.58m X 3.95m
Level: 2nd - Exercise room 4.38m X 8.16m
Level: Basement - Other 3.76m X 2.54m
Level: Basement - Utility 2.57m X 3.75m
Level: Basement - Bedroom 4.93m X 3.16m
Level: Main - Kitchen 5.93m X 4.53m
Level: Main - Bedroom 4.08m X 5.06m
Level: Main - Family room 5.11m X 4.31m
Level: Main - Living room 8.75m X 6.12m
Level: Main - Bedroom 5.11m X 3.37m
Level: Main - Dining room 5.82m X 3.86m
Level: Main
- Listing source url Https://www.realtor.ca/real-estate/28319149/8546-appleby-line-milton-rural-milton-west
- Listing type identifier Idx

$-9,597
/ Month












