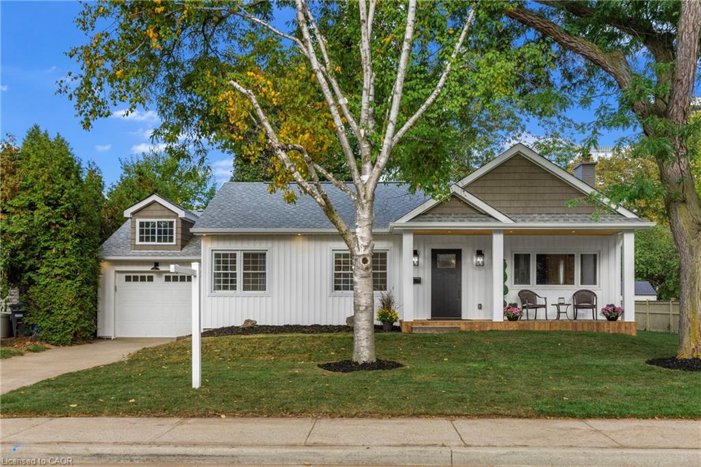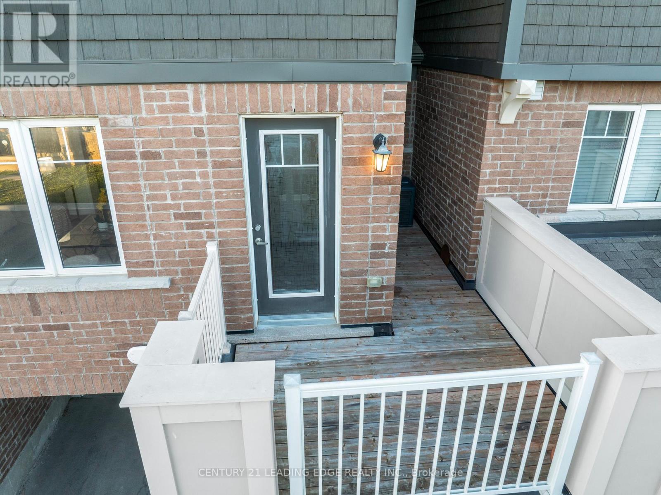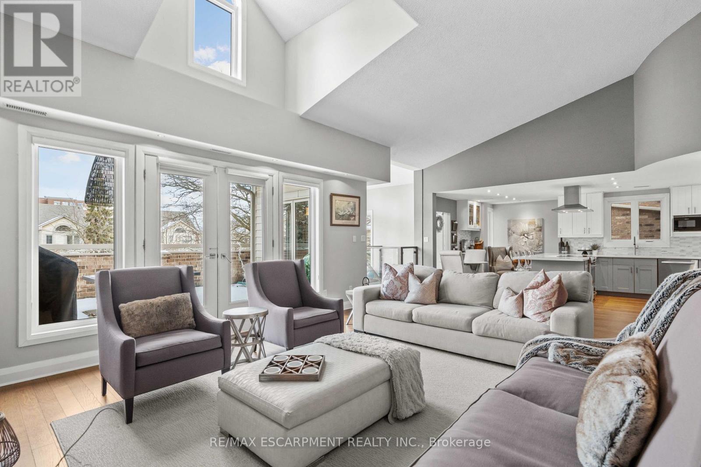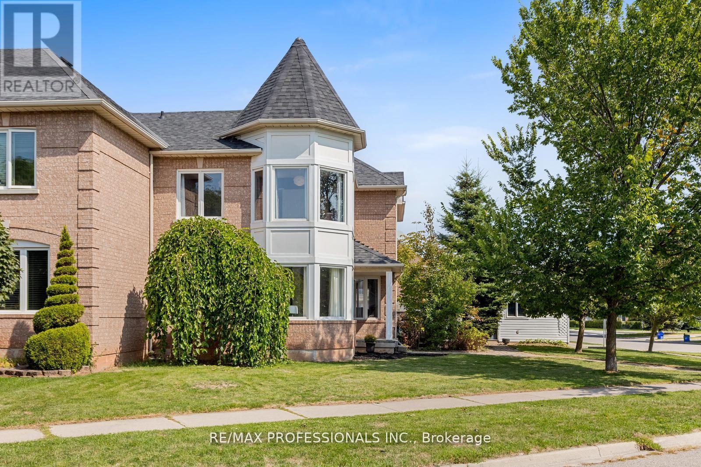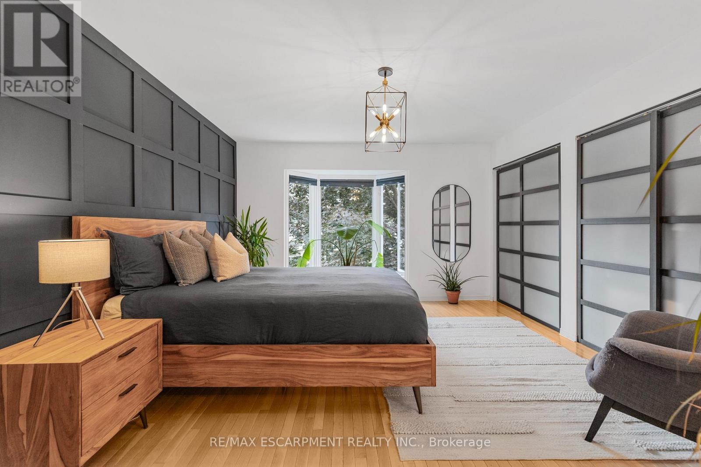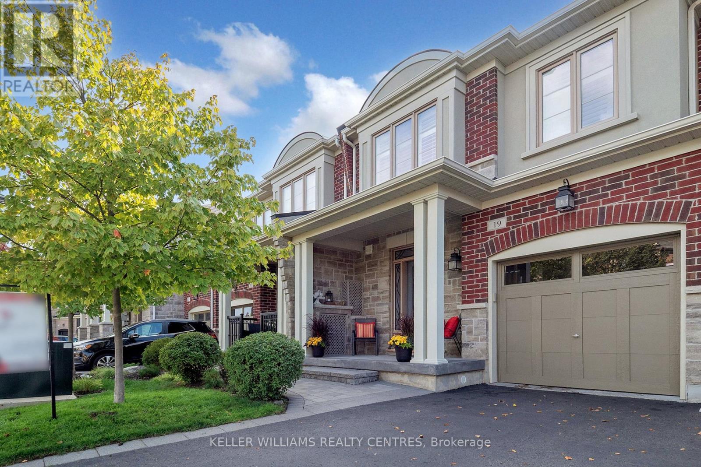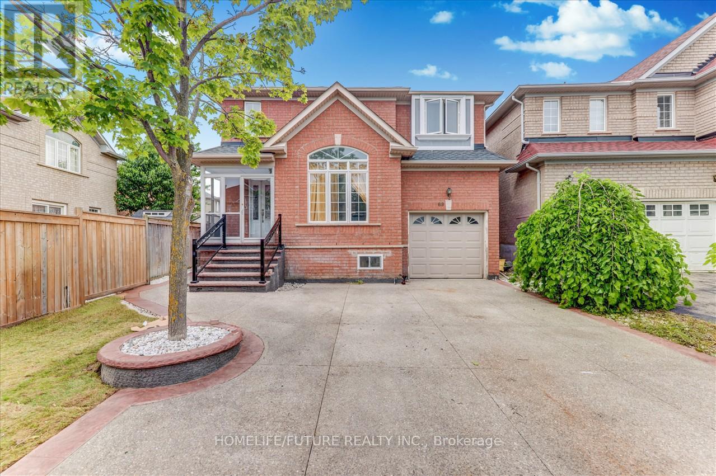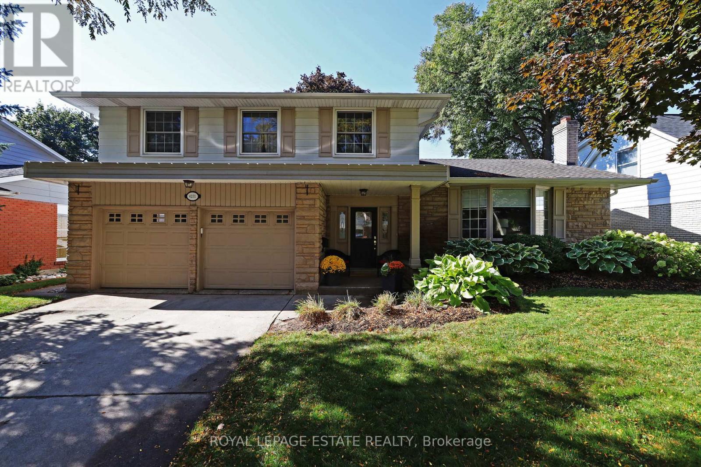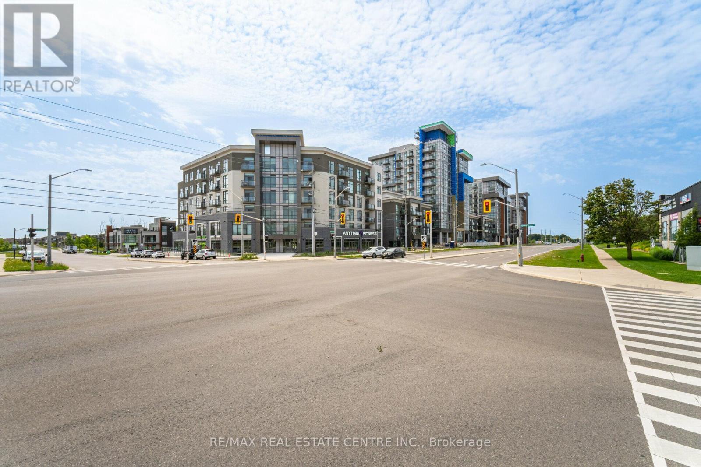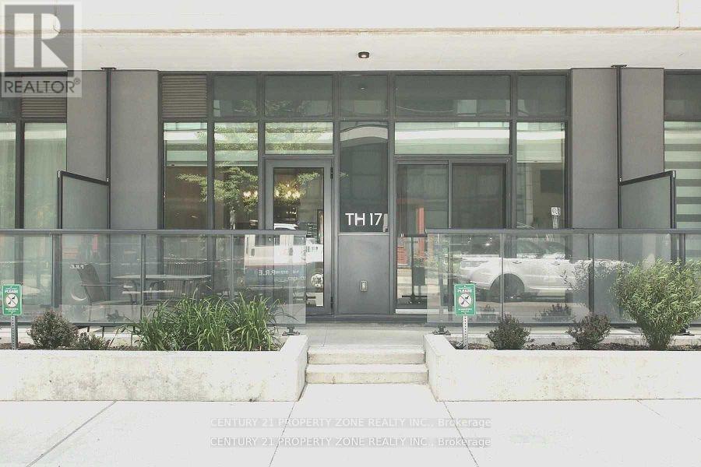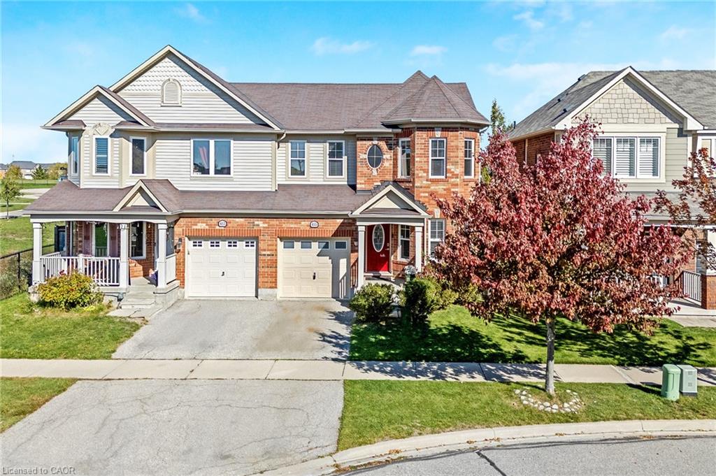
Highlights
Description
- Home value ($/Sqft)$599/Sqft
- Time on Housefulnew 2 hours
- Property typeResidential
- StyleTwo story
- Neighbourhood
- Median school Score
- Lot size213 Sqft
- Garage spaces1
- Mortgage payment
This 3 Bedroom semi detached has been beautifully maintained and sits just steps from local parks, a playground, and a fun summer splash pad, an ideal setting for families. The large deck and fully fenced backyard offer a private space to entertain with stunning views of the Niagara Escarpment. Enjoy your morning coffee on the charming sheltered front porch. Inside, you'll find an upgraded kitchen featuring elegant cabinetry with a pantry, granite countertops, a ceramic backsplash, and stainless steel appliances. The open-concept main floor showcases dark hardwood flooring, a cozy gas fireplace, and a spacious family room filled with natural light. Upstairs, a convenient second-floor laundry room with an oversized linen closet adds everyday practicality. The home has been freshly painted in neutral tones, move-in ready and stylishly complete. The fully finished basement is an absolute bonus with plenty of storage. The storage area features a rough in for a future bathroom. Local Lifestyle Tip: Treat yourself to dinner at Pasqualino Fine Food, one of Miltons favourite Italian restaurants located in the historic downtown core. For weekend fun, explore the trails and scenic lookouts at Kelso Conservation Area, just a short drive away perfect for hiking, cycling, or relaxing lakeside picnics.
Home overview
- Cooling Central air
- Heat type Forced air, natural gas
- Pets allowed (y/n) No
- Sewer/ septic Sewer (municipal)
- Construction materials Brick veneer, other
- Roof Asphalt shing
- # garage spaces 1
- # parking spaces 2
- Has garage (y/n) Yes
- Parking desc Attached garage, garage door opener, asphalt
- # full baths 2
- # half baths 1
- # total bathrooms 3.0
- # of above grade bedrooms 3
- # of rooms 11
- Appliances Dishwasher, dryer, refrigerator, stove, washer
- Has fireplace (y/n) Yes
- Interior features Central vacuum, auto garage door remote(s), rough-in bath
- County Halton
- Area 2 - milton
- Water source Municipal-metered
- Zoning description Residential
- Lot desc Urban, park, schools
- Lot dimensions 28.54 x 80.38
- Approx lot size (range) 0 - 0.5
- Lot size (acres) 213.15
- Basement information Full, finished, sump pump
- Building size 1501
- Mls® # 40779878
- Property sub type Single family residence
- Status Active
- Virtual tour
- Tax year 2024
- Primary bedroom Second
Level: 2nd - Bedroom Second
Level: 2nd - Bedroom Second
Level: 2nd - Bathroom Second
Level: 2nd - Bathroom Second
Level: 2nd - Recreational room Basement
Level: Basement - Kitchen Main
Level: Main - Living room Main
Level: Main - Bathroom Main
Level: Main - Foyer Main
Level: Main - Dining room Main
Level: Main
- Listing type identifier Idx

$-2,397
/ Month

