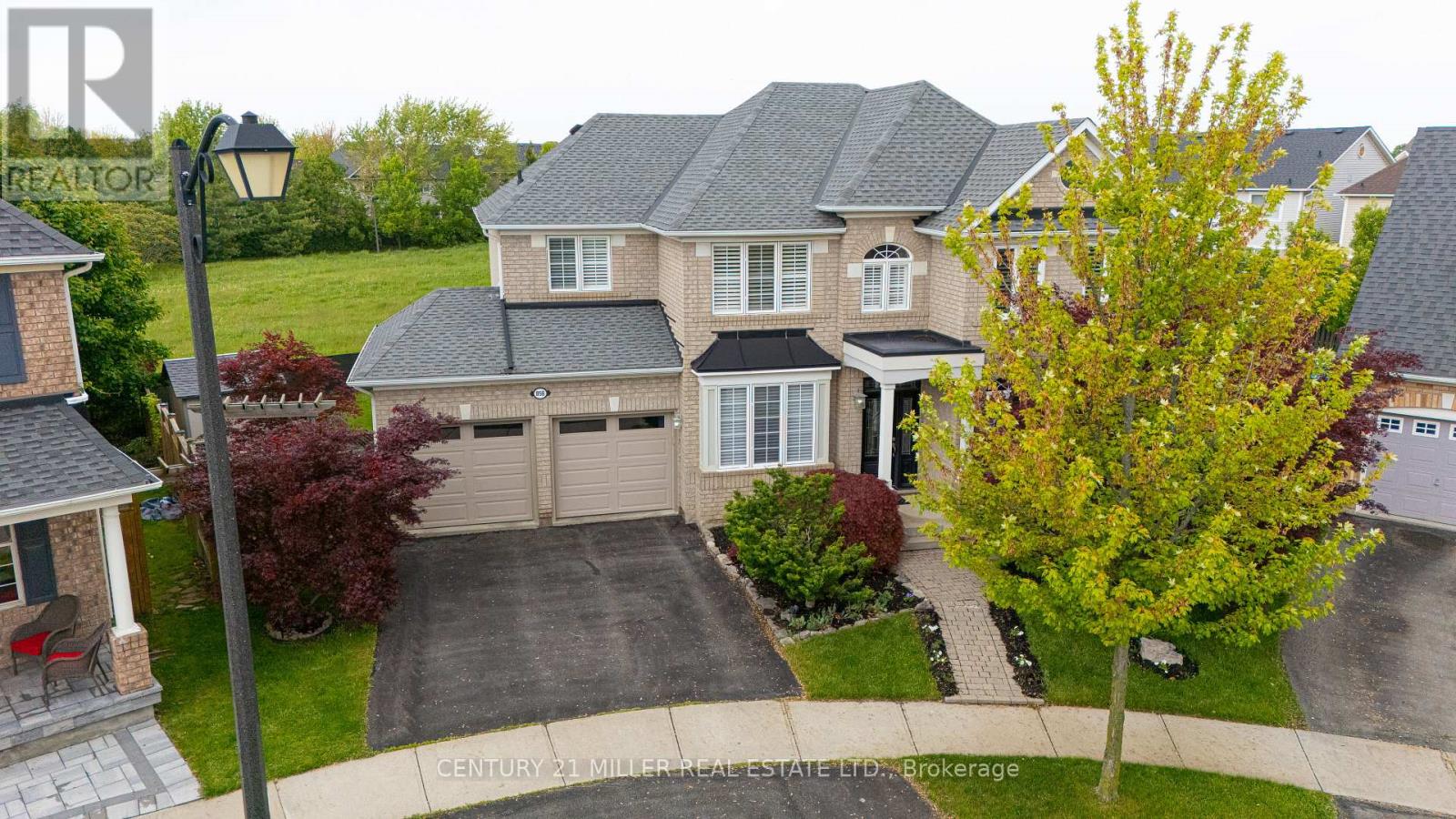
Highlights
Description
- Time on Houseful33 days
- Property typeSingle family
- Neighbourhood
- Median school Score
- Mortgage payment
Outstanding updated family home built by Mattamy great curb appeal, quiet court approximately 2983 square feet, plus finished basement! Huge premium lot (135.34 feet wide across rear of property) backing onto greenspace. Walk to trails and park in the desirable Beaty community. Beautifully landscaped with mature birch and Japanese maple trees (cutleaf, bloodgood and lions mane). Fenced yard and large deck ideal for entertaining outdoors. Two garden sheds and gas BBQ hookup. 200 amp service. Oversized rooms, boasting two gas fireplaces. New engineered hardwood flooring installed July 2025 in living room, dining room, den and family room. Central air, central vac. Furnace and central air replaced in 2020 (approximately). Two insulated garage doors updated in 2018, garage door openers and two remotes. Roof shingles and vinyl columns updated in 2015. Exterior trim replaced in 2016 maintenance free. Window blinds. Five appliances, including JennAir gas stove. Main floor boasts a separate formal dining room and den. Large kitchen, white cabinets, eat-in kitchen(freshly painted July 2025) with pantry, quartz countertops and island with granite. Main floor family room with gas fireplace. Finished basement with huge recreation room with gas fireplace, with potential fifth bedroom on lower level or additional office space. 3 piece rough-in washroom in basement. Sump pump replaced in 2016. Laundry conveniently located on second floor, with stainless steel sink and large linen closet. Primary bedroom with two walk-in closets and large 5-piece en-suite bathroom, with separate soaker tub and updated shower. Many windows replaced throughout the home. Nest thermostat and Google Home Nest doorbell and rear security cameras and flood light. Nest devices are Bluetooth. Quiet residential street in sought after neighbourhood. A great place to call home. (id:63267)
Home overview
- Cooling Central air conditioning
- Heat source Natural gas
- Heat type Forced air
- Sewer/ septic Sanitary sewer
- # total stories 2
- Fencing Fenced yard
- # parking spaces 4
- Has garage (y/n) Yes
- # full baths 2
- # half baths 1
- # total bathrooms 3.0
- # of above grade bedrooms 5
- Has fireplace (y/n) Yes
- Subdivision 1023 - be beaty
- Lot desc Landscaped
- Lot size (acres) 0.0
- Listing # W12188311
- Property sub type Single family residence
- Status Active
- 3rd bedroom 3.66m X 3.66m
Level: 2nd - 4th bedroom 4.11m X 3.66m
Level: 2nd - 2nd bedroom 3.66m X 3.66m
Level: 2nd - Laundry 3.75m X 2.91m
Level: 2nd - Primary bedroom 5.73m X 4.31m
Level: 2nd - Bedroom 6.13m X 3.51m
Level: Basement - Recreational room / games room 11.28m X 3.72m
Level: Basement - Dining room 4.27m X 3.66m
Level: Main - Eating area 3.99m X 3.05m
Level: Main - Living room 4.45m X 3.66m
Level: Main - Den 3.78m X 3.02m
Level: Main - Kitchen 4.51m X 3.02m
Level: Main - Family room 6.04m X 3.99m
Level: Main
- Listing source url Https://www.realtor.ca/real-estate/28399687/856-somerville-terrace-milton-be-beaty-1023-be-beaty
- Listing type identifier Idx

$-4,266
/ Month












