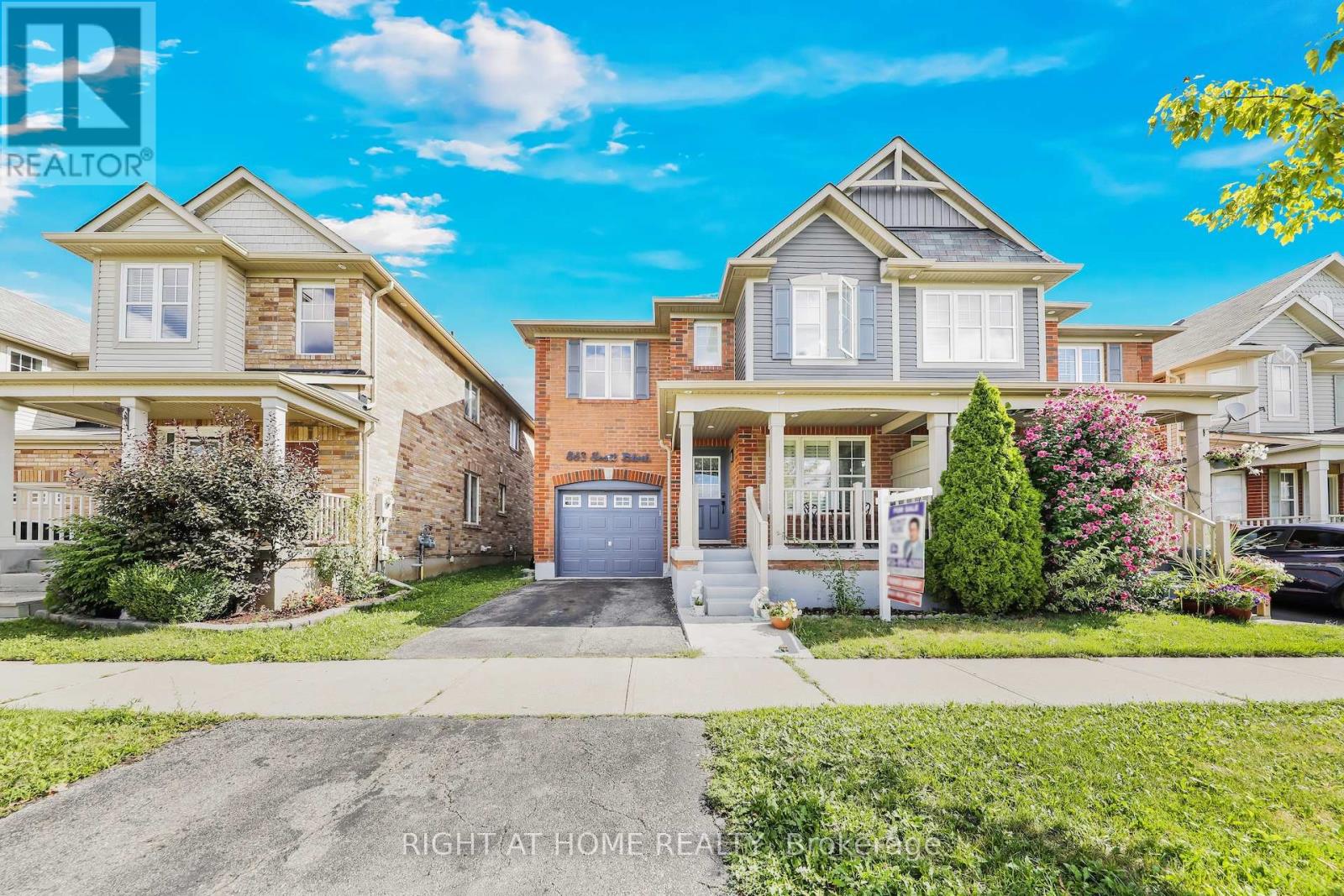
Highlights
Description
- Time on Houseful58 days
- Property typeSingle family
- Neighbourhood
- Median school Score
- Mortgage payment
Amazing Location! Renovated Semi-Detached Home with FINISHED BASEMENT !This remarkable renovated semi-detached home offers 4 spacious bedrooms on the 2nd floor plus a finished basement with a separate kitchen and an additional bedroom, making it perfect for extended family living or rental potential. With 3.5 modern washrooms and approximately 2400 sqft of living space, this carpet-free home combines comfort, style, and functionality.Key Features:Open-concept living & dining area plus a separate family room for added space! Contemporary kitchen with quartz countertops, centre island, modern backsplash & black stainless steel appliances! Breakfast area with bay window, filling the space with natural light .Primary bedroom with ensuite bath & walk-in closet.Second-floor laundry for everyday convenienceFreshly painted interiors with modern pot lights throughout. finished basement with bedroom, kitchen & full bath Enjoy captivating views of the scenic Niagara Escarpment from both the front porch and the second floor. Located just steps to schools, and close to parks, shopping centres, and transit, with easy access to Hwy 401.This home delivers comfort, convenience, and modern stylean attractive choice for buyers seeking the perfect family home or investment property. (id:63267)
Home overview
- Cooling Central air conditioning
- Heat source Natural gas
- Heat type Forced air
- Sewer/ septic Sanitary sewer
- # total stories 2
- # parking spaces 3
- Has garage (y/n) Yes
- # full baths 3
- # half baths 1
- # total bathrooms 4.0
- # of above grade bedrooms 5
- Flooring Hardwood, laminate, ceramic
- Subdivision 1033 - ha harrison
- Lot size (acres) 0.0
- Listing # W12360624
- Property sub type Single family residence
- Status Active
- 2nd bedroom 10.2m X 11.5m
Level: 2nd - 3rd bedroom 10.2m X 11.2m
Level: 2nd - Laundry 4.25m X 65m
Level: 2nd - 4th bedroom 10m X 10.99m
Level: 2nd - Primary bedroom 12.9m X 14.3m
Level: 2nd - 5th bedroom Measurements not available
Level: Basement - Recreational room / games room Measurements not available
Level: Basement - Family room 12.9m X 14.3m
Level: Main - Kitchen 10.6m X 17.11m
Level: Main - Dining room 13.3m X 11.5m
Level: Main - Living room 8.6m X 11.6m
Level: Main
- Listing source url Https://www.realtor.ca/real-estate/28769168/863-scott-boulevard-milton-ha-harrison-1033-ha-harrison
- Listing type identifier Idx

$-2,664
/ Month












