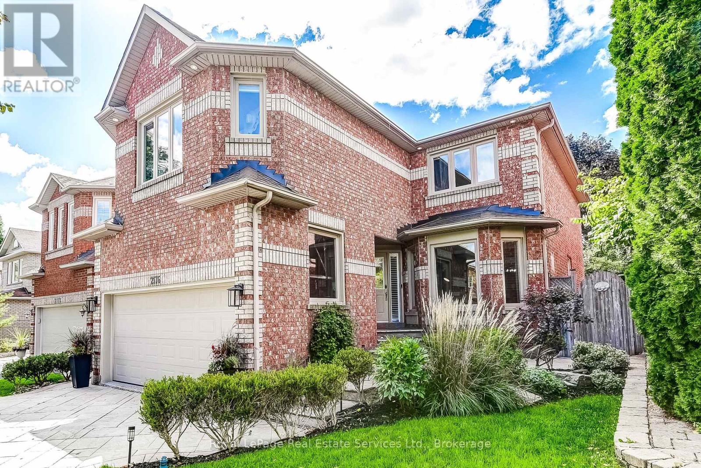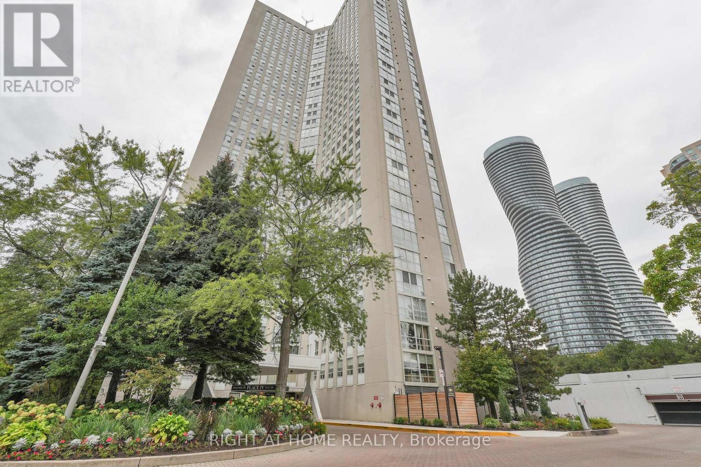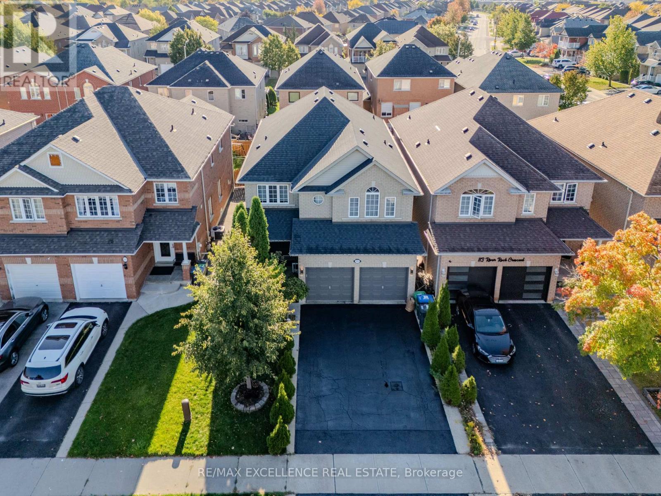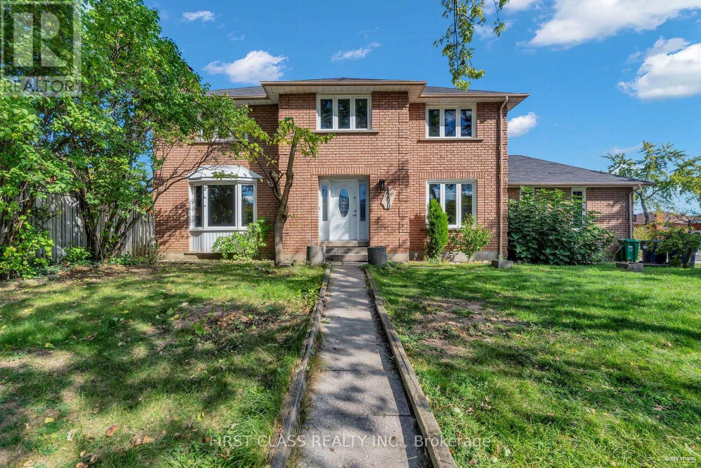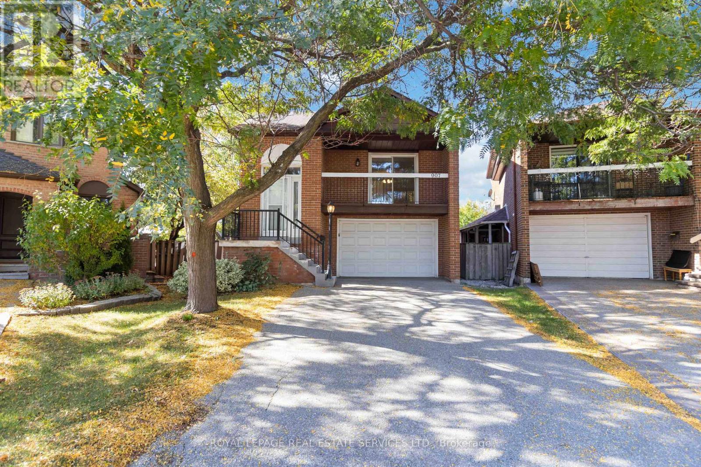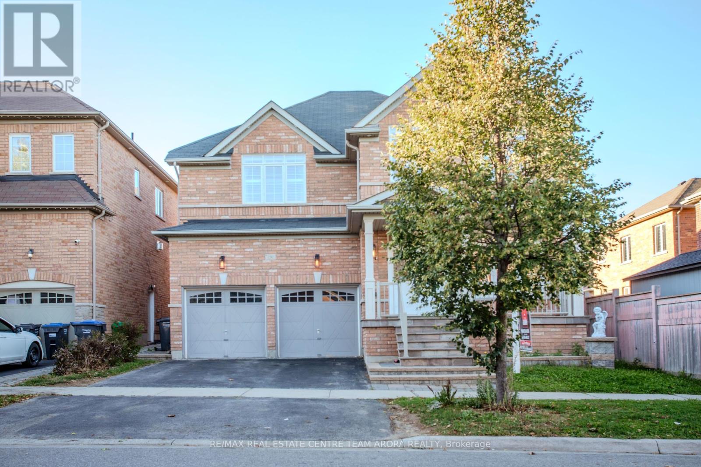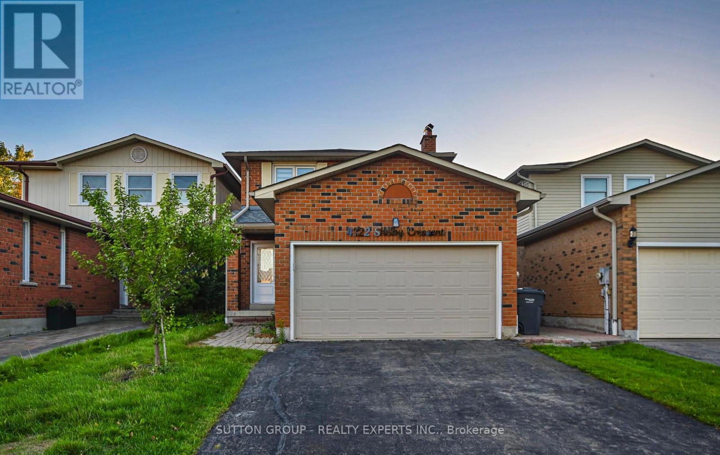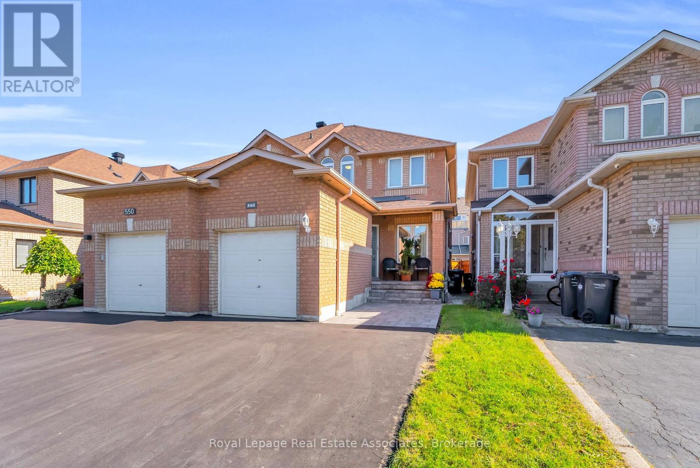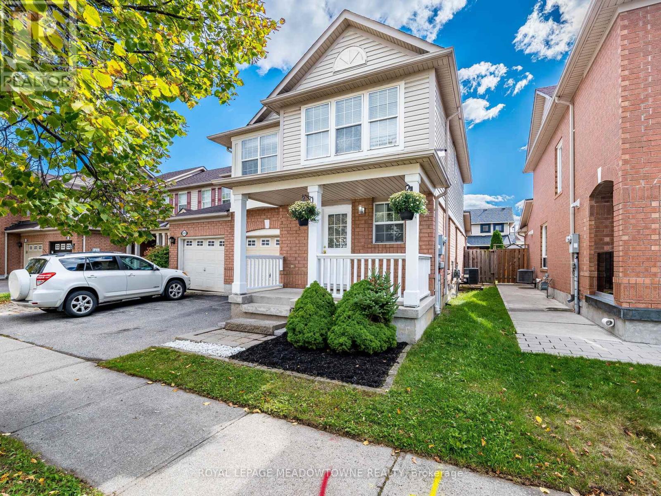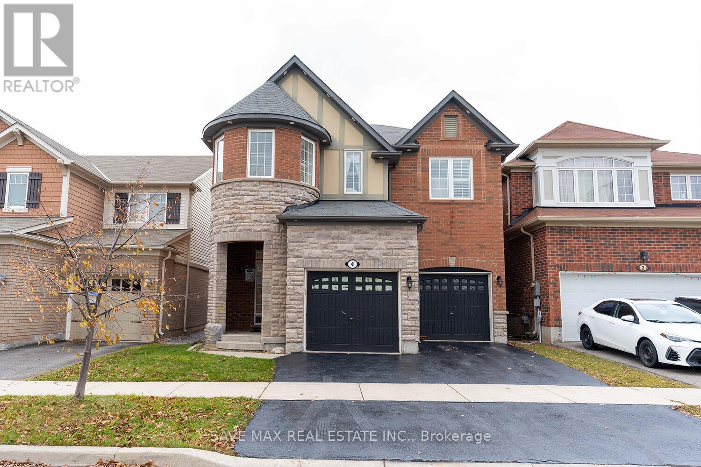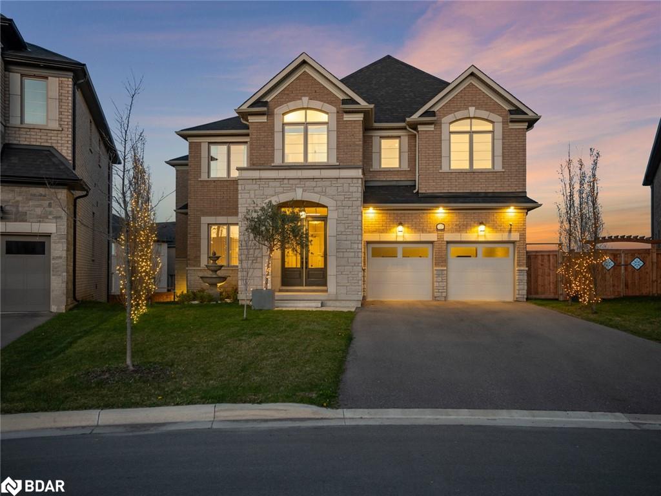- Houseful
- ON
- Milton
- Dorset Park
- 864 Cabot Trl
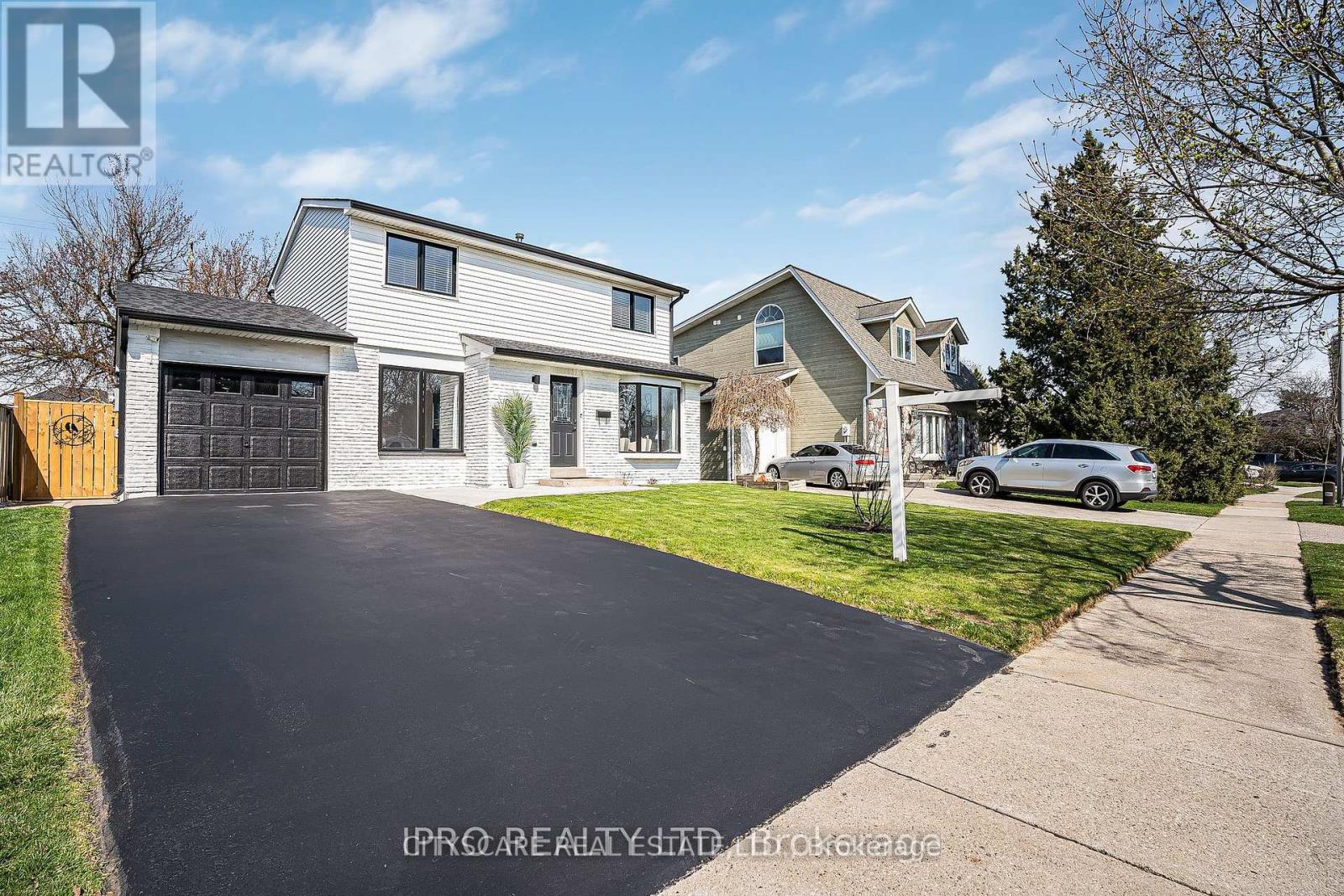
Highlights
Description
- Time on Housefulnew 2 hours
- Property typeSingle family
- Neighbourhood
- Median school Score
- Mortgage payment
Welcome to 864 Cabot Trail, a beautifully upgraded modern 4-bedroom, 3-bath gem located in one of Milton's most family-friendly neighborhoods. This move-in-ready home blends comfort, style, and space-perfect for families looking to put down roots in a thriving community. Step into a bright and airy main level featuring gorgeous laminate flooring and elegant pot lights throughout that create a warm, inviting atmosphere. The upgraded kitchen is a chef's dream, with sleek 2-tone cabinetry, stainless steel appliances, and gorgeous quartz countertops perfect for hosting or everyday family meals. The finished basement offers versatile space, great for a play room, home office, guest suite or gym. Upstairs, you'll find 4 spacious bedrooms including a relaxing primary suite. Each room is filled with natural light and designed for everyday comfort. This home is move-in ready, just unpack and enjoy! (id:63267)
Home overview
- Cooling Central air conditioning
- Heat source Natural gas
- Heat type Forced air
- Sewer/ septic Sanitary sewer
- # total stories 2
- Fencing Fenced yard
- # parking spaces 5
- Has garage (y/n) Yes
- # full baths 2
- # half baths 1
- # total bathrooms 3.0
- # of above grade bedrooms 4
- Flooring Laminate, porcelain tile, ceramic, carpeted
- Subdivision 1031 - dp dorset park
- Lot size (acres) 0.0
- Listing # W12456119
- Property sub type Single family residence
- Status Active
- Primary bedroom 3.97m X 2.75m
Level: 2nd - 2nd bedroom 2.9m X 2.67m
Level: 2nd - 3rd bedroom 3.05m X 2.44m
Level: 2nd - 4th bedroom 3.66m X 2.75m
Level: 2nd - Recreational room / games room 6.72m X 2.75m
Level: Basement - Exercise room 3.58m X 2.75m
Level: Basement - Kitchen 5.49m X 2.14m
Level: Main - Living room 3.66m X 3.05m
Level: Main - Family room 4.58m X 3.05m
Level: Main - Laundry 3.5m X 2.82m
Level: Main - Dining room 2.6m X 2.44m
Level: Main
- Listing source url Https://www.realtor.ca/real-estate/28976183/864-cabot-trail-milton-dp-dorset-park-1031-dp-dorset-park
- Listing type identifier Idx

$-2,931
/ Month

