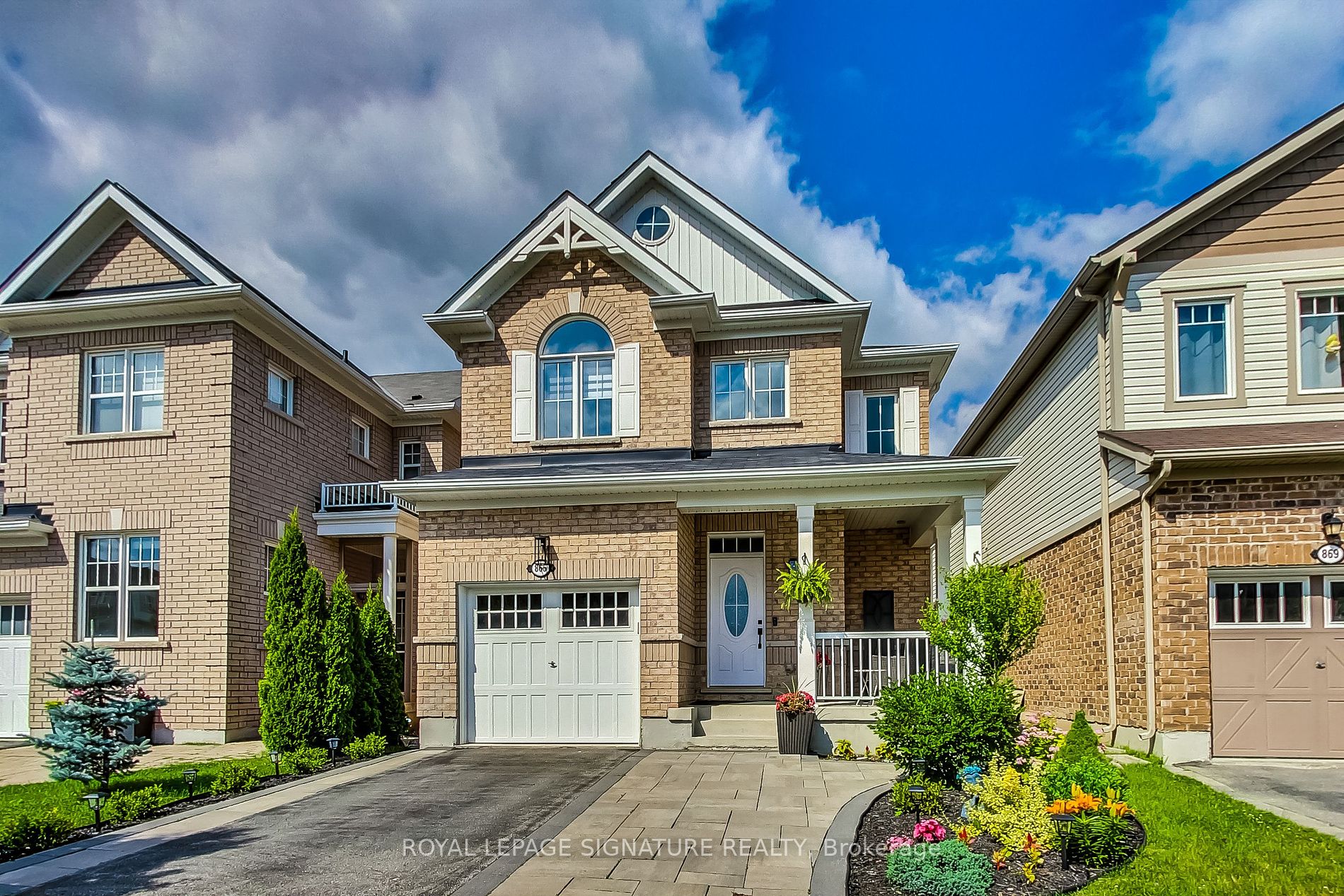
Highlights
Description
- Time on Houseful494 days
- Property typeDetached
- Style2 1/2 storey
- Neighbourhood
- CommunityWillmott
- Median school Score
- Lot size2,686 Sqft
- Garage spaces1
- Mortgage payment
Welcome to 865 Asleton Blvd! Nestled in the highly desirable community of Willmott, this stunning Sun-filled Mattamy-built home features an open-concept living space, 9' ceilings with new pot lights, and gleaming hardwood floors on both the main and second levels. The kitchen boasts elegant all-new quartz countertops, complemented by a freshly painted interior throughout. Modern finishes include a Nest Smart Home thermostat and second-floor laundry for added convenience. This home offers three generously sized bedrooms with custom closet organizers and a finished basement with a kitchenette, perfect for an in-law suite with Income Potential! Step outside and enjoy the professionally landscaped backyard oasis, perfect for hosting family events! Steps from Willmott Neighborhood Park, Milton District Hospital, Schools, and Public Transit this home has it all!
Home overview
- Cooling Central air
- Heat source Gas
- Heat type Forced air
- Sewer/ septic Sewers
- Construction materials Brick
- # garage spaces 1
- # parking spaces 1
- Drive Private
- Garage features Built-in
- Has basement (y/n) Yes
- # full baths 4
- # total bathrooms 4.0
- # of above grade bedrooms 3
- Family room available Yes
- Has fireplace (y/n) Yes
- Community Willmott
- Community features Fenced yard,golf,hospital,park,public transit,school bus route
- Area Halton
- Water source Municipal
- Exposure N
- Lot size units Feet
- Basement information Finished
- Mls® # W8439232
- Property sub type Single family residence
- Status Active
- Virtual tour
- Tax year 2024
- Type 2 washroom Numpcs 4
Level: 2nd - Broadloom: 3.4m X 4.5m
Level: 2nd - Type 4 washroom Numpcs 2
Level: Lower - Living room Hardwood Floor: 4.2m X 4.2m
Level: Main - 2nd bedroom Broadloom: 2.9m X 3.1m
Level: 2nd
- Listing type identifier Idx

$-2,797
/ Month












