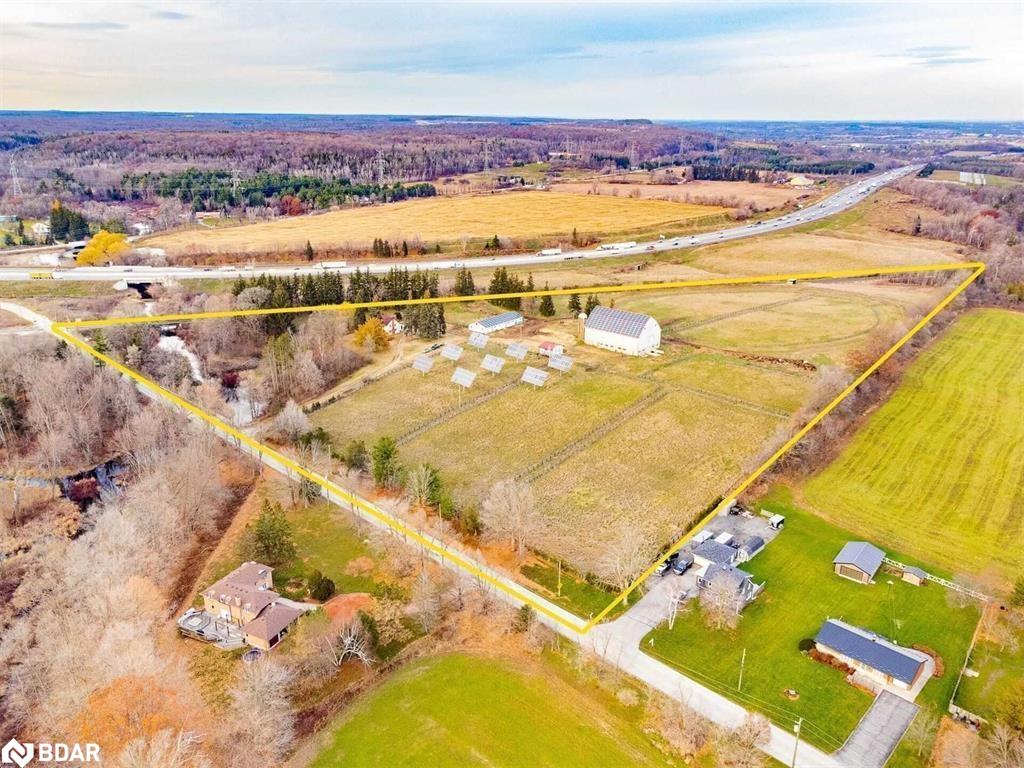
Highlights
Description
- Home value ($/Sqft)$1,975/Sqft
- Time on Houseful138 days
- Property typeResidential
- StyleTwo story
- Median school Score
- Mortgage payment
Nestled in the scenic countryside of Campbellville, just minutes from Milton and the Mohawk Racetrack, 8681 Canyon Road presents a rare opportunity to own a versatile 21.3-acre farm estate that blends natural beauty, comfortable living, and strong investment potential. Ideal for lifestyle buyers and investors alike, the property was once a turnkey equestrian operation with significant passive income from solar infrastructure. A well-maintained two-storey, 4-bedroom farmhouse, offering everyday comfort and stunning views of the Niagara Escarpment. Updates include a propane furnace and A/C (2014), along with appliances such as a fridge, stove, washer, dryer, and hot water tank. Once a successful Standardbred facility, the property features two large barns, one built in 2010 (40 x 100) and another two-storey barn (100 x 60) that had 34 stalls and wash stall, and ample storage. Ten oak-fenced paddocks and a 24 x 24 workshop (built in 2016) enhance functionality for equestrian or agricultural use. What truly sets this property apart is its dual solar installations, contracted under Ontario's FIT program, generating approximately $180,000 per year and providing nearly $2 million in income through 2036. This creates a stable, long-term revenue stream ideal for capital preservation and growth. Additional highlights include tranquil streams at both ends of the property, potential for future development, and a prime location with excellent access to major highways. Whether you're looking for a working horse facility, an income-producing country estate, or a strategic investment with upside, 8681 Canyon Road offers a unique blend of rural charm and financial opportunity.
Home overview
- Cooling Central air
- Heat type Forced air, propane
- Pets allowed (y/n) No
- Sewer/ septic Septic tank
- Construction materials Stucco
- Foundation Concrete perimeter
- Roof Asphalt shing
- # parking spaces 30
- Has garage (y/n) Yes
- Parking desc Detached garage
- # full baths 5
- # total bathrooms 5.0
- # of above grade bedrooms 4
- # of rooms 13
- Has fireplace (y/n) Yes
- Laundry information Main level
- Interior features Other
- County Halton
- Area 2 - milton
- Water body type River/stream
- Water source Well
- Zoning description Ar - 1
- Lot desc Rural, greenbelt, schools, skiing
- Lot dimensions 1089 x 1742
- Water features River/stream
- Approx lot size (range) 10.0 - 24.99
- Basement information Full, finished
- Building size 2000
- Mls® # 40737299
- Property sub type Single family residence
- Status Active
- Tax year 2024
- Bedroom Second
Level: 2nd - Bathroom Second
Level: 2nd - Bedroom Second
Level: 2nd - Bathroom Second
Level: 2nd - Bedroom Second
Level: 2nd - Primary bedroom Second
Level: 2nd - Bathroom Second
Level: 2nd - Bathroom Basement
Level: Basement - Kitchen Main
Level: Main - Sunroom Main
Level: Main - Dining room Main
Level: Main - Bathroom Main
Level: Main - Living room Main
Level: Main
- Listing type identifier Idx

$-10,533
/ Month












