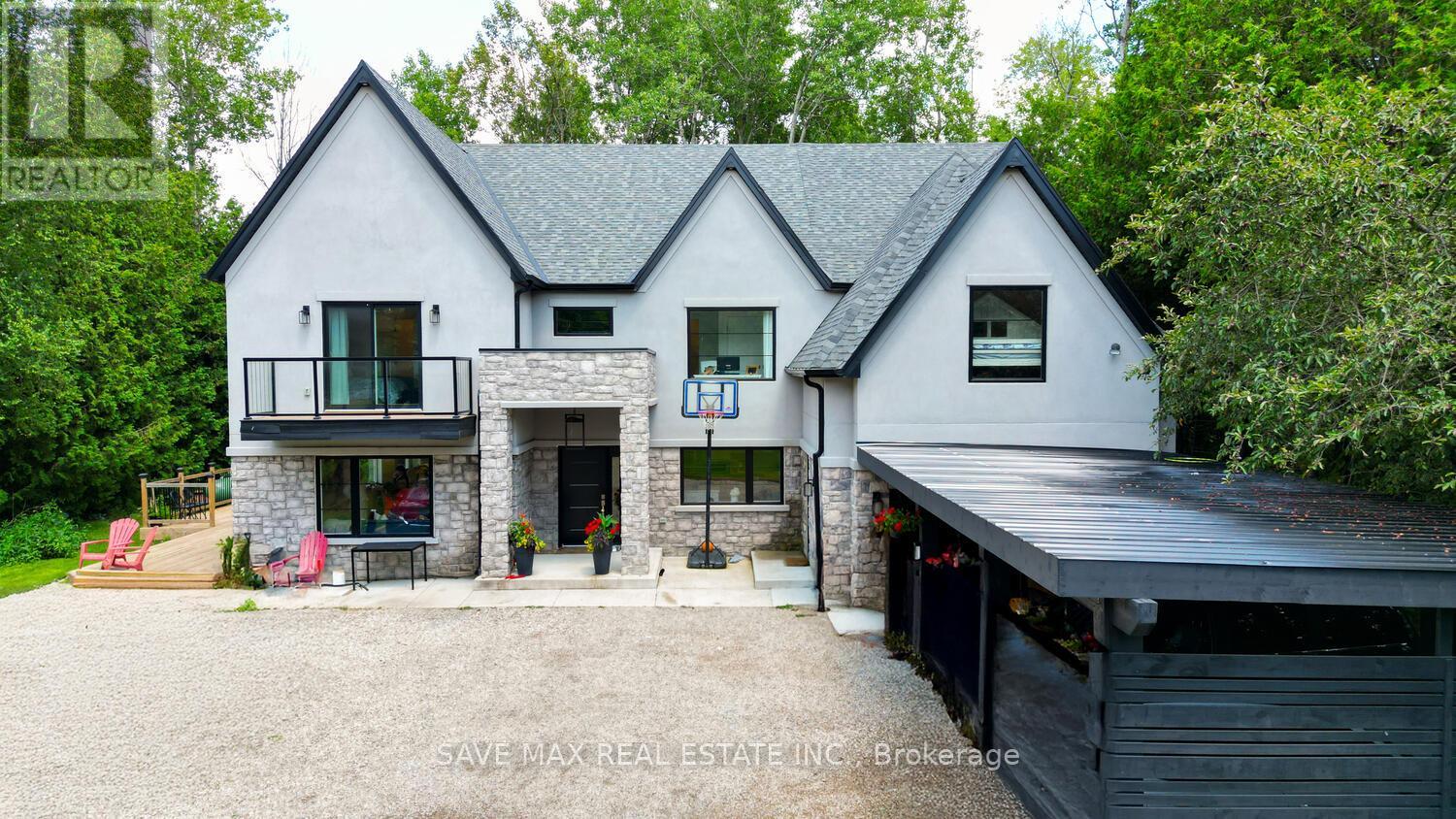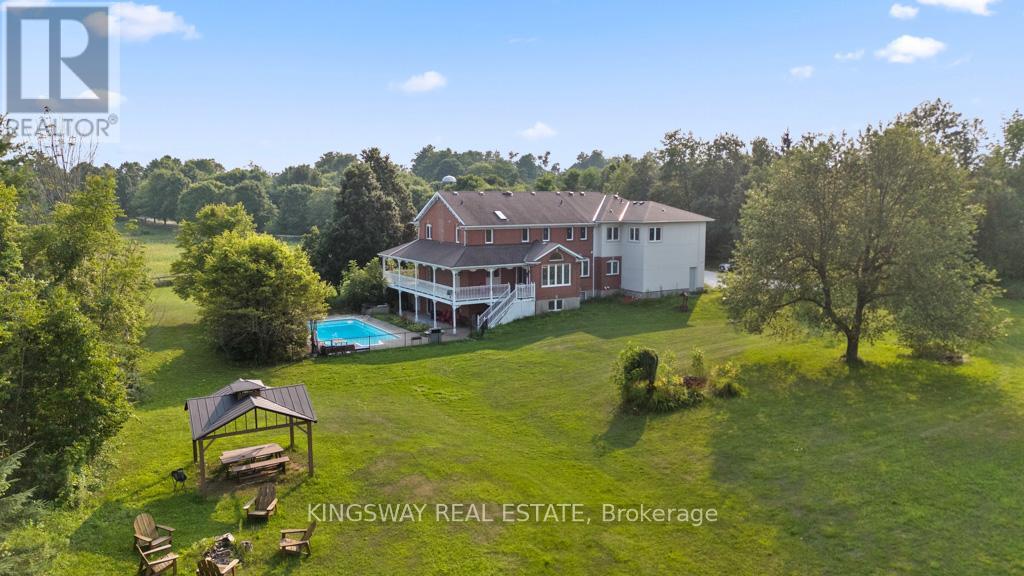
Highlights
Description
- Time on Houseful46 days
- Property typeSingle family
- Median school Score
- Mortgage payment
Welcome to 8767 Twiss Road an exceptional country estate on 1.35 acres, minutes from Milton, Hwy401, and GO Transit. This custom residence offers 4,950 sq. ft. of finished living space, with 7bedrooms and 6 bathrooms, blending refined family living with upscale entertaining. Key Highlights includes a Chefs Kitchen with premium appliances and open-concept design, Architectural All-Glass Floating Staircase a statement of modern elegance and a dedicated Home Theatre (recent upgrade) for immersive, at-home entertainment. Recent Upgrades Adding Tangible Value - This home has undergone significant improvements by our seller. Strategic enhancements ensure it outperforms comparable listings today: Self-Contained2-Bedroom Guesthouse Suite income potential of $30,000$40,000/year. Covered 3-Car Parking Addition for functionality and curb appeal. Oversized Pond with Fountain creating a private, resort-like setting. Custom Home Theatre Installation designed for true luxury living. (id:63267)
Home overview
- Cooling Central air conditioning
- Heat source Propane
- Heat type Hot water radiator heat
- Sewer/ septic Septic system
- # total stories 2
- # parking spaces 15
- Has garage (y/n) Yes
- # full baths 4
- # half baths 2
- # total bathrooms 6.0
- # of above grade bedrooms 7
- Flooring Hardwood, ceramic
- Subdivision Rural milton west
- Directions 2069523
- Lot size (acres) 0.0
- Listing # W12382130
- Property sub type Single family residence
- Status Active
- 4th bedroom 12.3m X 13.88m
Level: 2nd - Primary bedroom 15.32m X 15.52m
Level: 2nd - Utility 9.35m X 10.15m
Level: 2nd - 3rd bedroom 12.3m X 13.88m
Level: 2nd - Loft 39.07m X 16.67m
Level: 2nd - Family room 16.27m X 12.11m
Level: Main - Bedroom 16.27m X 12.11m
Level: Main - Kitchen 20.37m X 15.32m
Level: Main - Dining room 15.03m X 19.42m
Level: Main - Bedroom 12.3m X 13.88m
Level: Main - Bedroom 11.91m X 10.27m
Level: Main - Living room 11.19m X 15.58m
Level: Main
- Listing source url Https://www.realtor.ca/real-estate/28816449/8767-twiss-road-milton-rural-milton-west
- Listing type identifier Idx

$-7,040
/ Month












