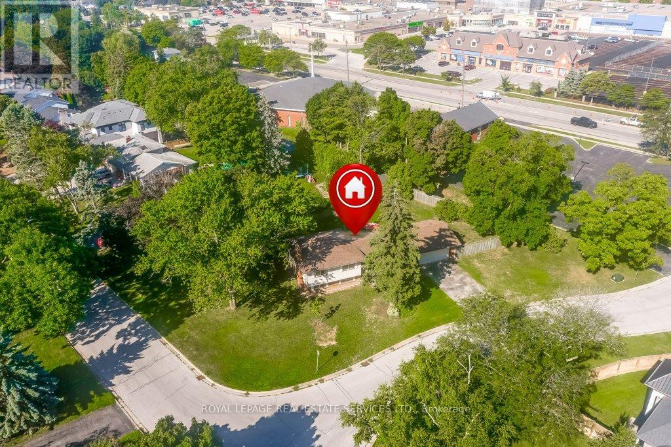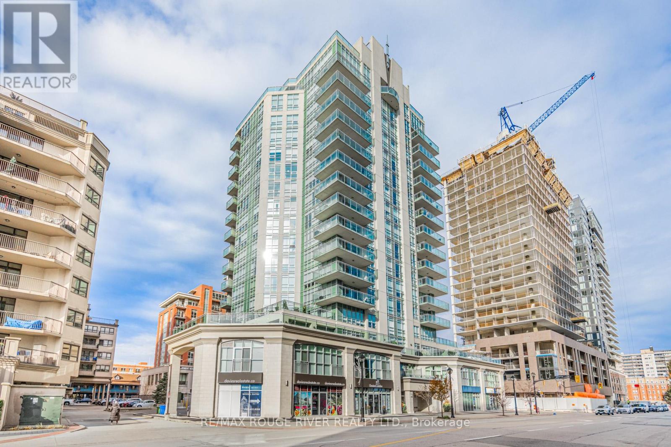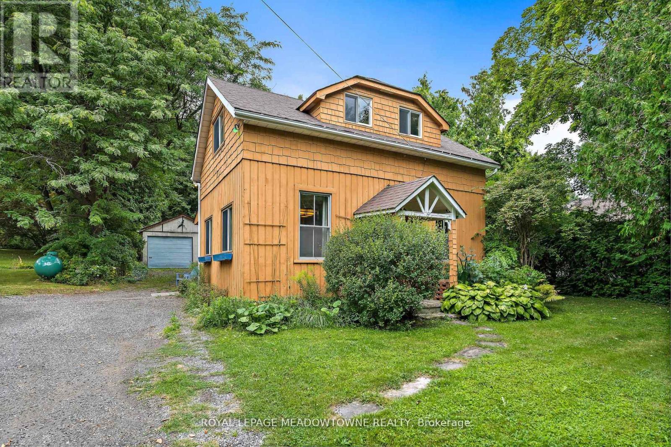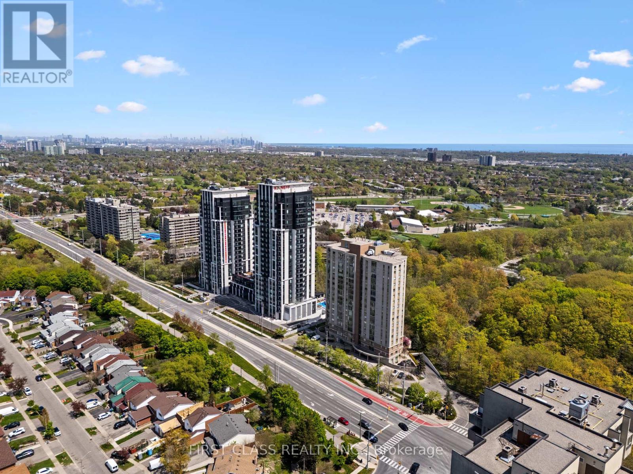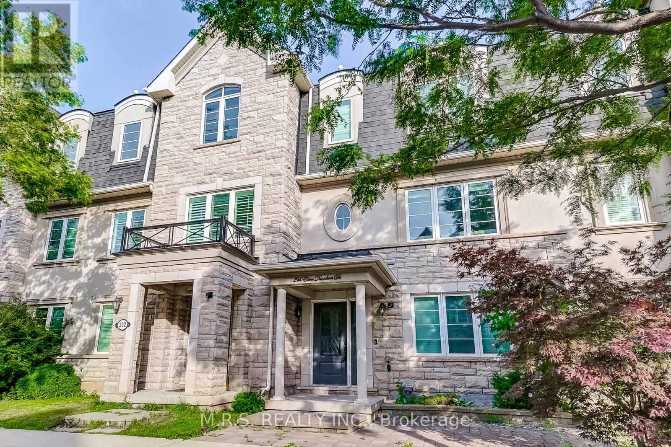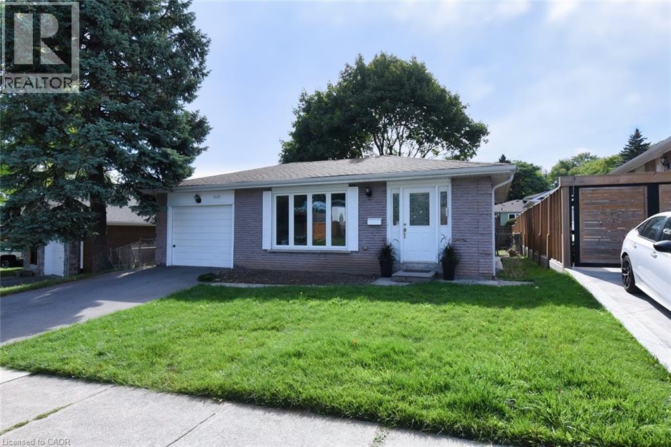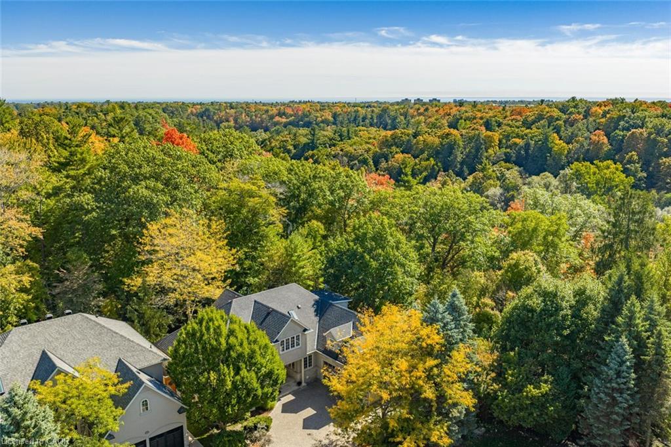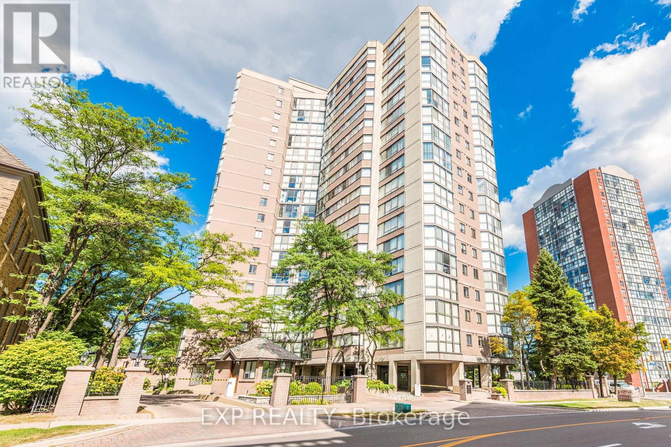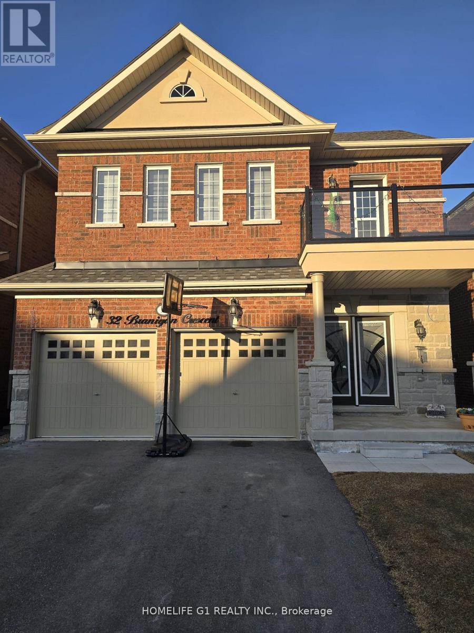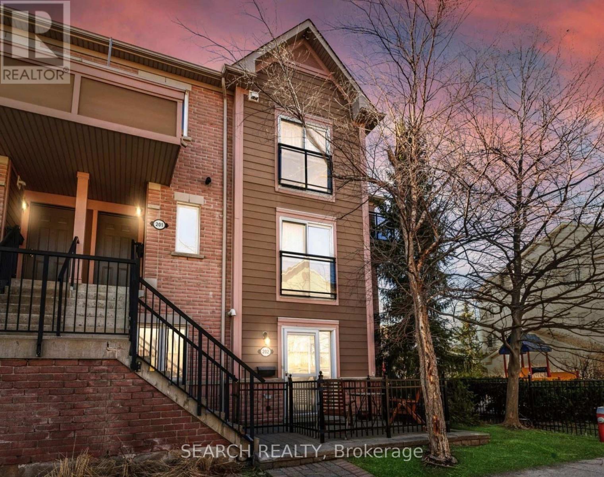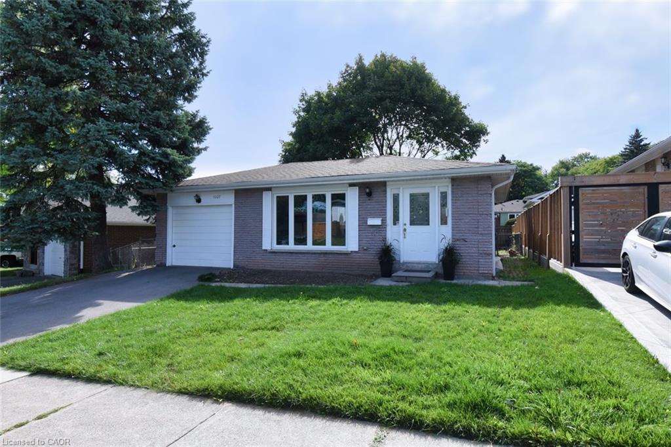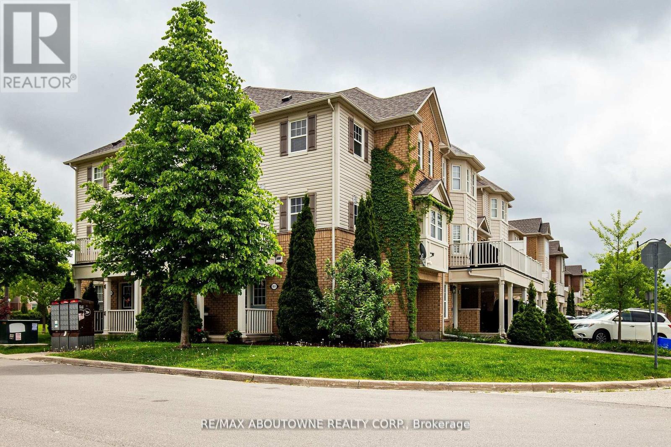
Highlights
Description
- Time on Houseful9 days
- Property typeSingle family
- Neighbourhood
- Median school Score
- Mortgage payment
Welcome to this beautifully updated FREEHOLD corner unit townhouse, ideally located on a quiet street in the desirable Hawthorne Village neighbourhood. This popular Oakgrove model by Mattamy Homes offers 1,353 sq. ft. of turnkey, move-in-ready living space. The ground level features a versatile den perfect for a home office as well as convenient laundry facilities and direct access to the garage. Upstairs, you'll find a bright and airy open concept layout, complete with engineered hardwood flooring, a convenient powder room, and a spacious living, dining, and kitchen area. The kitchen includes a breakfast bar and walks out to a private second-level deck, ideal for morning coffee or evening relaxation. The upper level boasts THREE generously sized bedrooms and a well-appointed 4-piece bathroom. Enjoy two-car parking in the driveway, no condo fees, and low-maintenance living. Located close to schools, parks, shopping, and transit this home truly has it all! (id:63267)
Home overview
- Cooling Central air conditioning
- Heat source Natural gas
- Heat type Forced air
- Sewer/ septic Sanitary sewer
- # total stories 3
- # parking spaces 3
- Has garage (y/n) Yes
- # full baths 1
- # half baths 1
- # total bathrooms 2.0
- # of above grade bedrooms 3
- Community features Community centre
- Subdivision 1028 - co coates
- Directions 2235838
- Lot size (acres) 0.0
- Listing # W12327075
- Property sub type Single family residence
- Status Active
- Laundry 2.8m X 2.03m
Level: Ground - Den 3.05m X 2.42m
Level: Ground - Kitchen 3.01m X 2.79m
Level: Main - Dining room 3.41m X 3.01m
Level: Main - Family room 5.26m X 3.1m
Level: Main - Primary bedroom 3.41m X 3.34m
Level: Upper - Bedroom 3.08m X 2.91m
Level: Upper - 2nd bedroom 3.19m X 2.72m
Level: Upper
- Listing source url Https://www.realtor.ca/real-estate/28695968/911-deverell-place-milton-co-coates-1028-co-coates
- Listing type identifier Idx

$-2,131
/ Month

