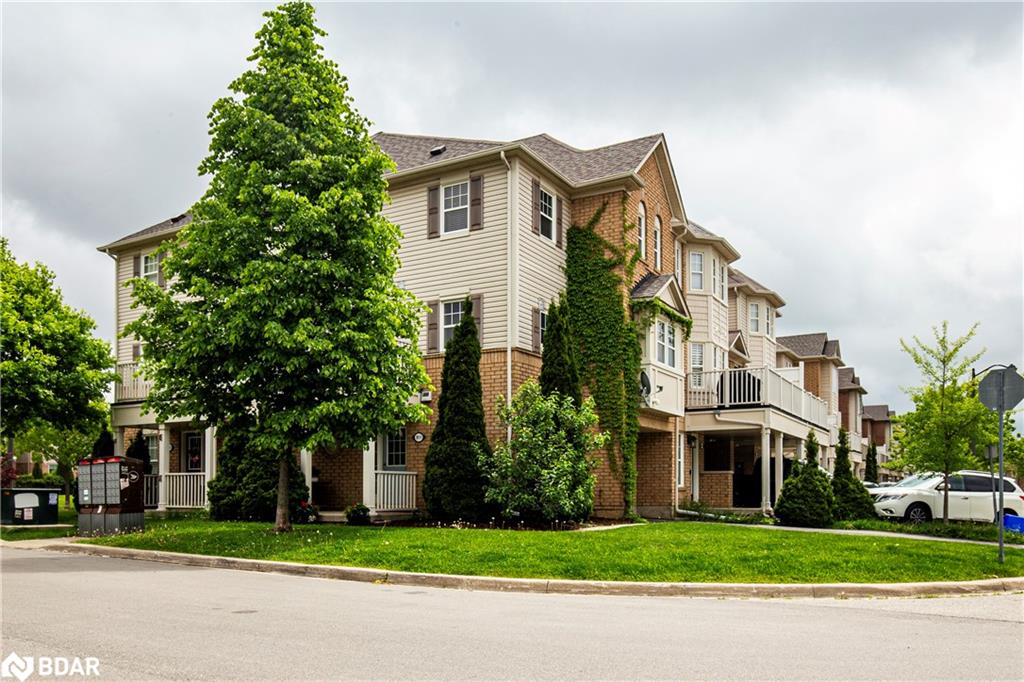
Highlights
Description
- Home value ($/Sqft)$591/Sqft
- Time on Houseful75 days
- Property typeResidential
- Style3 storey
- Neighbourhood
- Median school Score
- Garage spaces1
- Mortgage payment
Welcome to this beautifully updated FREEHOLD corner unit townhouse, ideally located on a quiet street in the desirable Hawthorne Village neighbourhood. This popular ‘Oakgrove’ model by Mattamy Homes offers 1,353 sq. ft. of turnkey, move-in-ready living space. The ground level features a versatile den—perfect for a home office—as well as convenient laundry facilities and direct access to the garage. Upstairs, you’ll find a bright and airy open-concept layout, complete with engineered hardwood flooring, a convenient powder room, and a spacious living, dining, and kitchen area. The kitchen includes a breakfast bar and walks out to a private second-level deck, ideal for morning coffee or evening relaxation. The upper level boasts THREE generously sized bedrooms and a well-appointed 4-piece bathroom. Enjoy two-car parking in the driveway, no condo fees, and low-maintenance living. Located close to schools, parks, shopping, and transit—this home truly has it all!
Home overview
- Cooling Central air
- Heat type Forced air, natural gas
- Pets allowed (y/n) No
- Sewer/ septic Sewer (municipal)
- Construction materials Brick, vinyl siding, wood siding
- Foundation Poured concrete
- Roof Asphalt shing
- # garage spaces 1
- # parking spaces 3
- Has garage (y/n) Yes
- Parking desc Attached garage, tandem
- # full baths 1
- # half baths 1
- # total bathrooms 2.0
- # of above grade bedrooms 3
- # of rooms 10
- Has fireplace (y/n) Yes
- Laundry information Main level
- Interior features Auto garage door remote(s)
- County Halton
- Area 2 - milton
- Water source Municipal
- Zoning description Rmd2
- Lot desc Urban, park, place of worship, playground nearby, public transit, rec./community centre, schools
- Lot dimensions 32.87 x 44.29
- Approx lot size (range) 0 - 0.5
- Basement information None
- Building size 1353
- Mls® # 40757699
- Property sub type Single family residence
- Status Active
- Tax year 2025
- Bedroom Second
Level: 2nd - Bedroom Second
Level: 2nd - Bathroom Second
Level: 2nd - Primary bedroom Second
Level: 2nd - Den Basement
Level: Basement - Laundry Basement
Level: Basement - Bathroom Main
Level: Main - Dining room Main
Level: Main - Family room Main
Level: Main - Kitchen Main
Level: Main
- Listing type identifier Idx

$-2,131
/ Month












