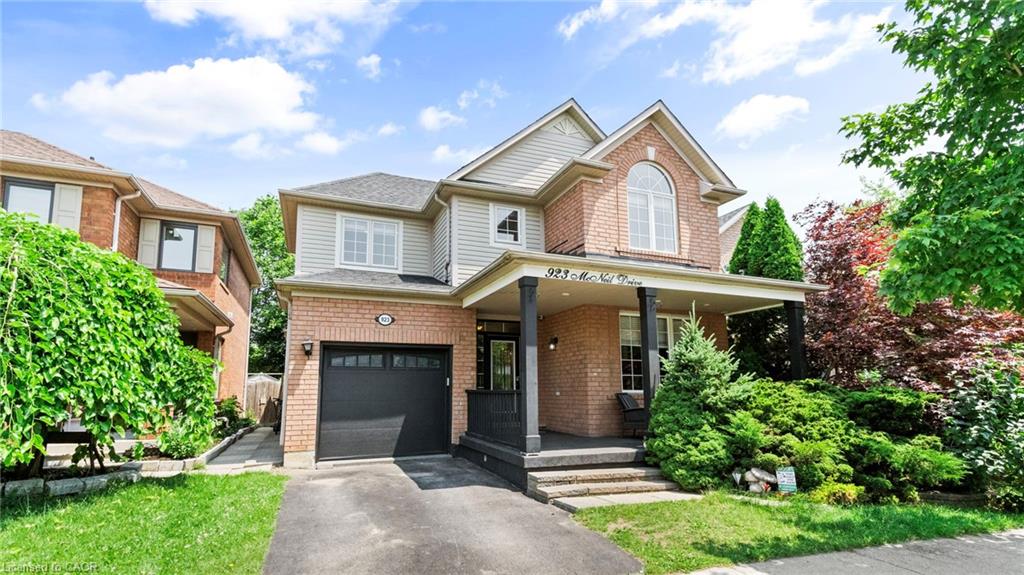
Highlights
Description
- Home value ($/Sqft)$531/Sqft
- Time on Houseful73 days
- Property typeResidential
- StyleTwo story
- Neighbourhood
- Median school Score
- Garage spaces1
- Mortgage payment
Welcome to this warm and inviting 3-bedroom, 3-bath detached home located in the heart of Miltons highly desirable Beaty neighbourhood. A family-friendly community known for its sidewalk-lined, tree-filled streets, top-rated schools, and proximity to parks.Step inside to 9-foot ceilings and a thoughtfully designed layout featuring hardwood floors throughout and hardwood stairs. The separate living and dining rooms offer the perfect space for entertaining and hosting family gatherings. The spacious family room includes a cozy gas fireplace. An ideal spot to relax and unwind. The bright and functional kitchen provides ample storage and prep space, with a walkout to your private, fully fenced backyard with mature landscaping, patio, and gazebo, perfect for outdoor dining and summer BBQs. Enjoy a peaceful moment on the covered front porch, ideal for your morning tea or coffee.Upstairs, youll find three generously sized bedrooms, including a primary retreat complete with a walk-in closet and private ensuite. With three bathrooms throughout, and convenience 2nd floor laundry.Additional highlights include a single-car garage, a private driveway, and a quiet location in one of Miltons fastest-growing and most vibrant communities.Located just minutes from parks, schools, walking trails, and all of the amenities that make Milton one of Haltons most desirable towns to call home. Roof 8 years, AC 2024, Furnace 2023.
Home overview
- Cooling Central air
- Heat type Forced air, natural gas
- Pets allowed (y/n) No
- Sewer/ septic Sewer (municipal)
- Construction materials Brick, vinyl siding
- Foundation Concrete perimeter
- Roof Asphalt shing
- # garage spaces 1
- # parking spaces 2
- Has garage (y/n) Yes
- Parking desc Attached garage, garage door opener
- # full baths 2
- # half baths 1
- # total bathrooms 3.0
- # of above grade bedrooms 3
- # of rooms 12
- Appliances Water heater, dishwasher, dryer, refrigerator, stove, washer
- Has fireplace (y/n) Yes
- County Halton
- Area 2 - milton
- Water source Municipal
- Zoning description Rmd1*35
- Lot desc Urban, public transit, schools, shopping nearby
- Lot dimensions 36.09 x 80.38
- Approx lot size (range) 0 - 0.5
- Basement information Full, finished
- Building size 1790
- Mls® # 40758780
- Property sub type Single family residence
- Status Active
- Tax year 2025
- Bedroom Second
Level: 2nd - Laundry Second
Level: 2nd - Primary bedroom Second
Level: 2nd - Bedroom Second
Level: 2nd - Bathroom Second
Level: 2nd - Bathroom Second
Level: 2nd - Kitchen Main
Level: Main - Breakfast room Main
Level: Main - Living room Main
Level: Main - Family room Main
Level: Main - Bathroom Main
Level: Main - Dining room Main
Level: Main
- Listing type identifier Idx

$-2,533
/ Month












