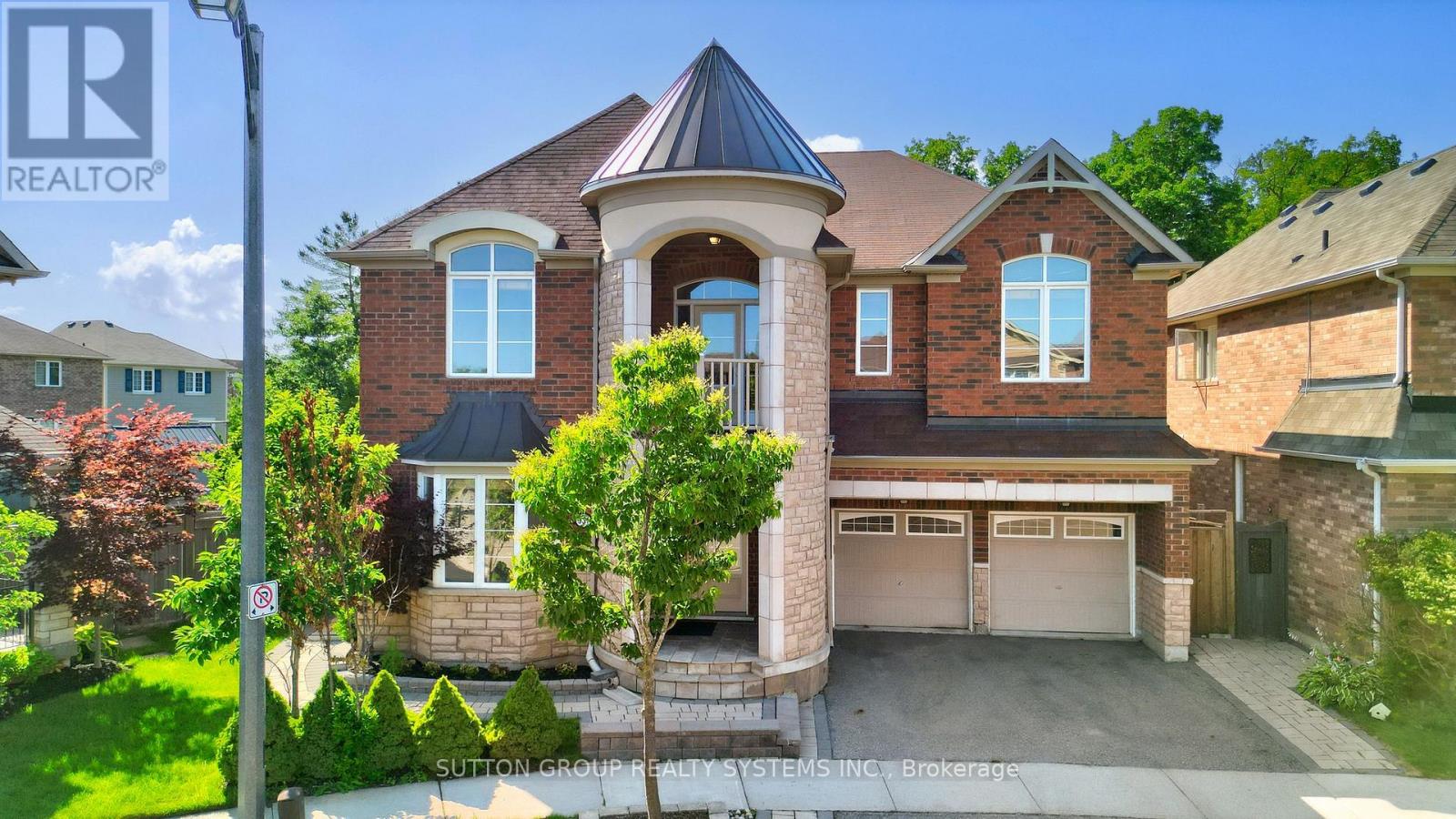
Highlights
Description
- Time on Houseful46 days
- Property typeSingle family
- Neighbourhood
- Median school Score
- Mortgage payment
This beautifully maintained home offers over 4,000 sq. ft. of refined living space on a premium pie-shaped ravine lot. Designed for larger families, the open-concept main floor features soaring ceilings and a chef-inspired kitchen with a large island, granite counters, upgraded cabinetry, and built-in appliances perfect for hosting gatherings. Upstairs, five spacious bedrooms are filled with natural light, each with direct access to a full four-piece bathroom and ample closet space. A Romeo and Juliette balcony adds a luxurious touch. The private backyard overlooks a wooded ravine and includes a generous deck for outdoor dining, with space for pets or a future pool. Pride of ownership is evident throughout. Ideally located near the Milton Sports Centre, schools, and everyday amenities. This is a rare opportunity for elegant, functional family living. Book your private tour today. (id:63267)
Home overview
- Cooling Central air conditioning
- Heat source Natural gas
- Heat type Forced air
- Sewer/ septic Sanitary sewer
- # total stories 2
- # parking spaces 5
- Has garage (y/n) Yes
- # full baths 3
- # half baths 1
- # total bathrooms 4.0
- # of above grade bedrooms 5
- Flooring Hardwood, tile
- Subdivision 1038 - wi willmott
- Lot size (acres) 0.0
- Listing # W12304100
- Property sub type Single family residence
- Status Active
- Primary bedroom 4.95m X 8.3m
Level: 2nd - 5th bedroom 3.6m X 5.4m
Level: 2nd - 4th bedroom 4.3m X 5m
Level: 2nd - 2nd bedroom 4.4m X 4.05m
Level: 2nd - 3rd bedroom 4.05m X 3.6m
Level: 2nd - Dining room 4.1m X 5.25m
Level: Main - Laundry 2.95m X 2.55m
Level: Main - Living room 4.9m X 5.1m
Level: Main - Kitchen 4.7m X 7.2m
Level: Main - Study 3m X 3.65m
Level: Main - Family room 4.85m X 3.6m
Level: Main
- Listing source url Https://www.realtor.ca/real-estate/28646712/931-syndenham-lane-milton-wi-willmott-1038-wi-willmott
- Listing type identifier Idx

$-4,933
/ Month












