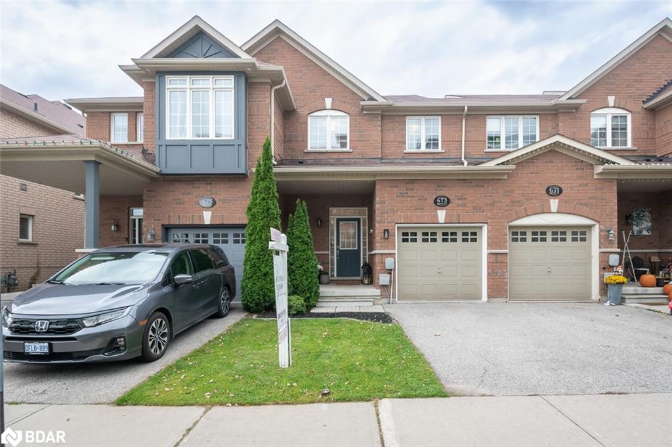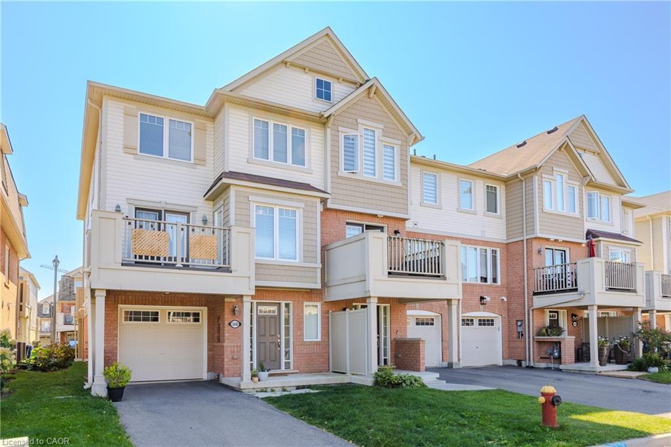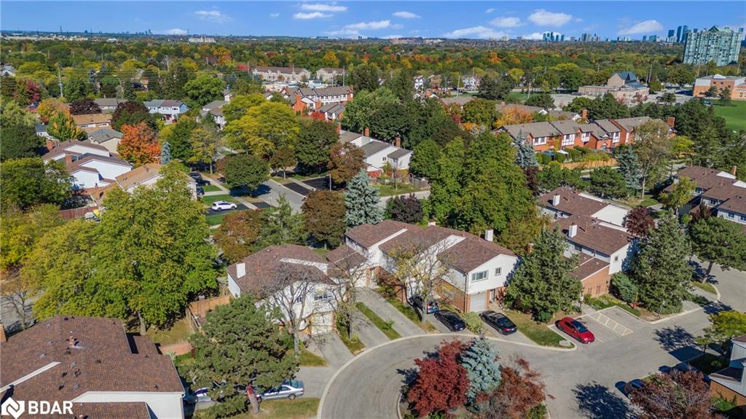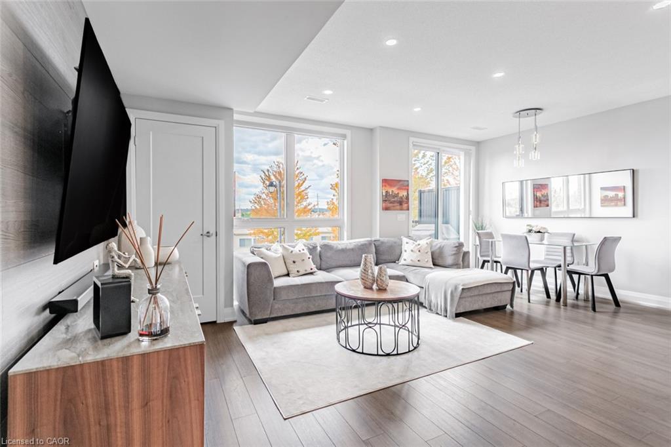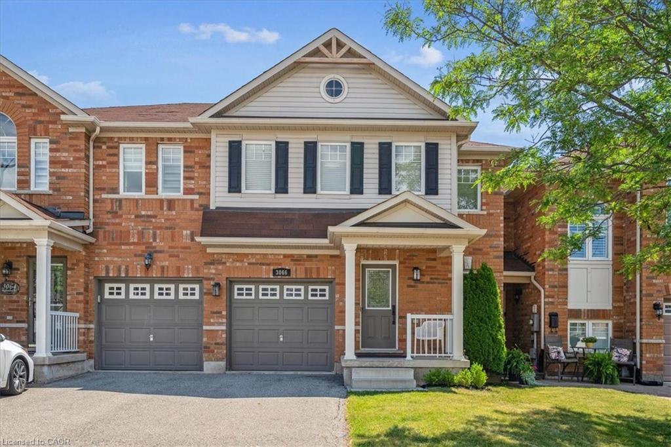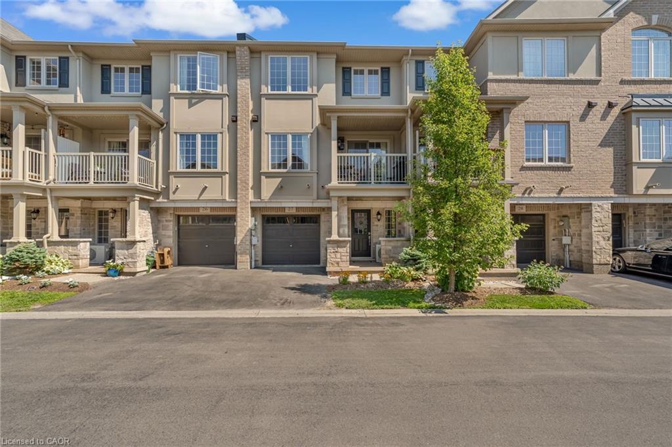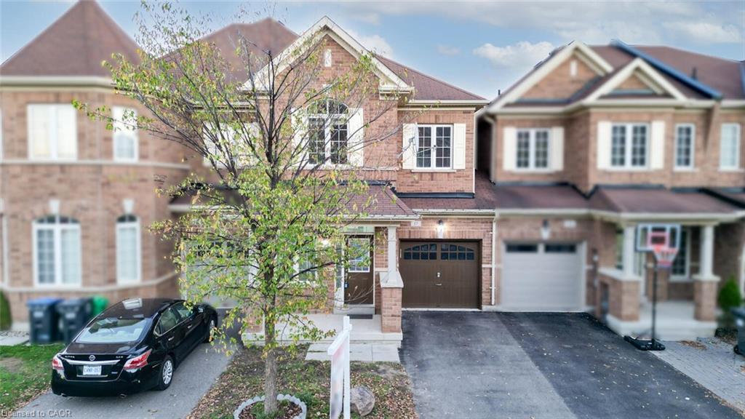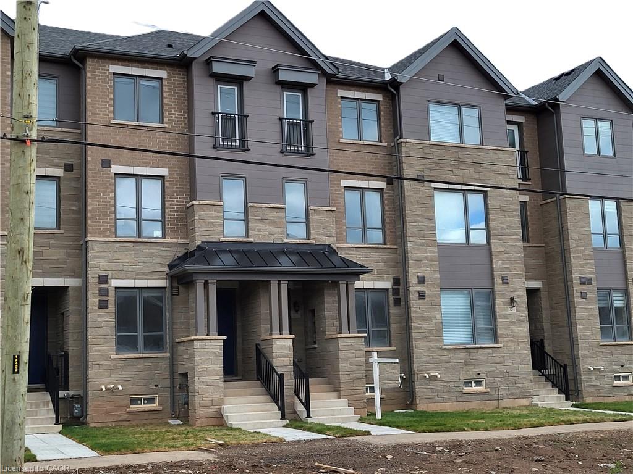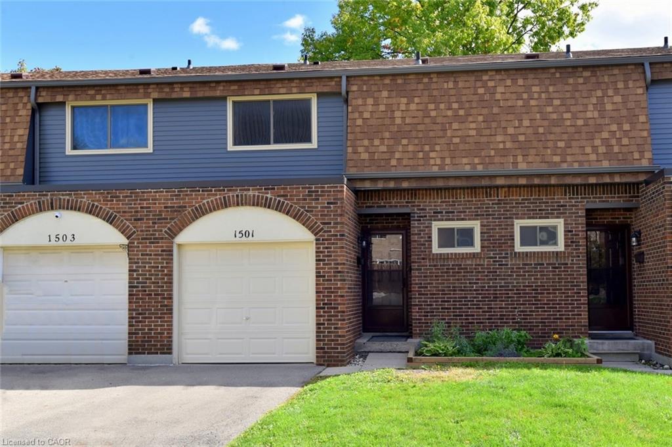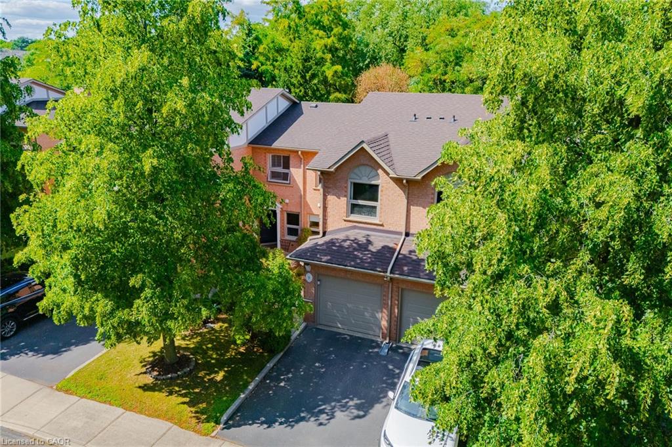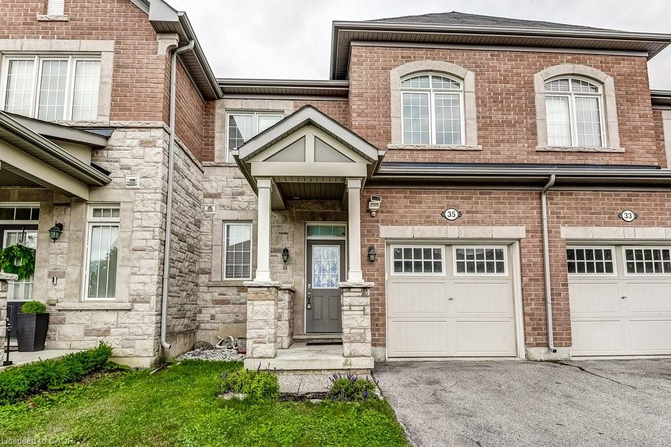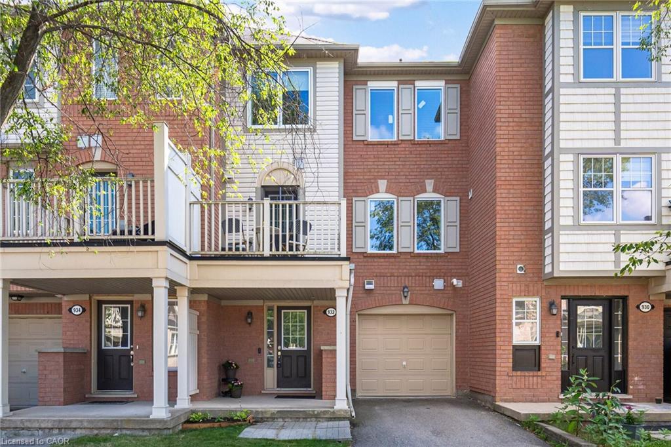
Highlights
Description
- Home value ($/Sqft)$658/Sqft
- Time on Houseful31 days
- Property typeResidential
- Style3 storey
- Neighbourhood
- Median school Score
- Year built2007
- Garage spaces1
- Mortgage payment
Attention Buyers! Discover your opportunity to own a charming freehold townhome in the family-friendly community of Milton! Perfect for first-time buyers, this carpet-free 2-bedroom, 2-bath beauty offers a smart and functional layout with thoughtful upgrades. The ground level features a spacious foyer with garage access, convenient laundry area, newer furnace and air conditioner (2021) and plenty of storage. The second floor boasts an open-concept living and dining area, ideal for entertaining, plus a bright kitchen with quartz countertops (2022), breakfast bar, and a walkout to a stunning private terrace—perfect for morning coffee or evening relaxation. Hardwood stairs (2021) add warmth and style, while all windows were replaced in 2024 (wow!), offering peace of mind and energy efficiency. The third-floor features two bright, roomy bedrooms and a 4-piece bath, perfect for comfort and convenience. Enjoy an extra-long driveway with no sidewalk, fitting 2 cars plus the garage. Location is everything—and this home delivers! A 3-minute walk to Our Lady of Fatima Catholic School and an 8-minute walk to Tiger Jeet Singh Public School, steps to Coates Neighbourhood Park, and just a short stroll to cafes, restaurants, pharmacy, dentist, and local pubs. For recreation, you’re only 5 minutes from the Milton Sports Centre (skating, swimming, gymnastics, volleyball, baseball, soccer) and 6 minutes to Milton District Hospital. Don’t miss this amazing chance to live in a sought-after neighborhood close to everything you need!
Home overview
- Cooling Central air
- Heat type Forced air, natural gas
- Pets allowed (y/n) No
- Sewer/ septic Sewer (municipal)
- Construction materials Brick, block
- Foundation Concrete block
- Roof Asphalt shing
- # garage spaces 1
- # parking spaces 3
- Has garage (y/n) Yes
- Parking desc Attached garage
- # full baths 1
- # half baths 1
- # total bathrooms 2.0
- # of above grade bedrooms 2
- # of rooms 9
- Appliances Dishwasher, dryer, refrigerator, washer
- Has fireplace (y/n) Yes
- Laundry information In area
- Interior features Other
- County Halton
- Area 2 - milton
- Water source Municipal
- Zoning description Pk belt
- Lot desc Rural, hospital, library, park, place of worship, public transit, quiet area
- Lot dimensions 21 x 44.29
- Approx lot size (range) 0 - 0.5
- Basement information None
- Building size 1110
- Mls® # 40769380
- Property sub type Townhouse
- Status Active
- Virtual tour
- Tax year 2025
- Dining room Overlooks Front yard
Level: 2nd - Living room Combined w/Dining
Level: 2nd - Bathroom Second
Level: 2nd - Kitchen Quartz Counter, Ceramic Floor
Level: 2nd - Bathroom Third
Level: 3rd - Primary bedroom Window
Level: 3rd - Bedroom Bedroom 2, Window, Closet
Level: 3rd - Laundry Laundry Sink, Concrete Floor
Level: Main - Foyer Closet, Access to Garage, Ceramic Floor
Level: Main
- Listing type identifier Idx

$-1,946
/ Month

