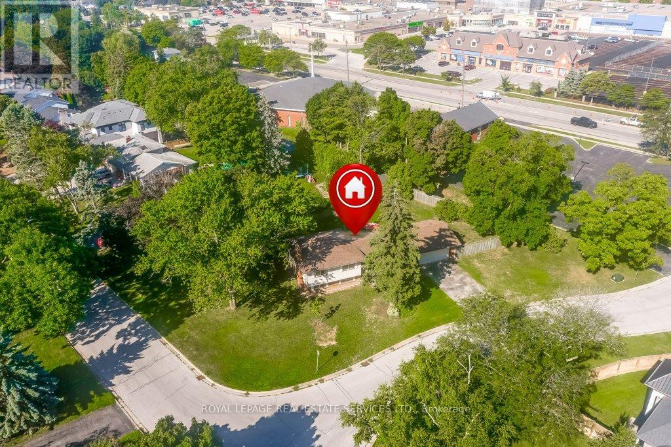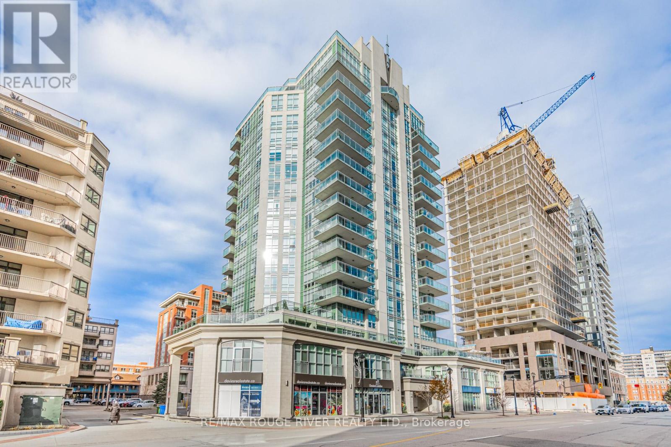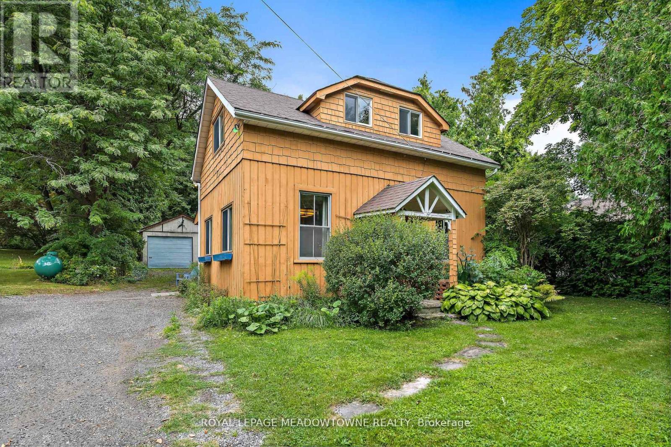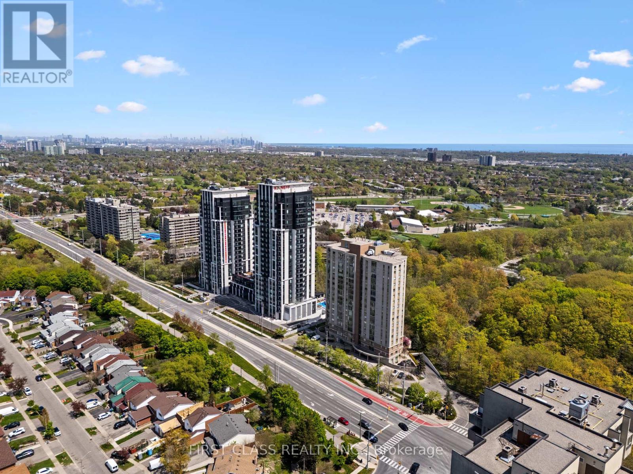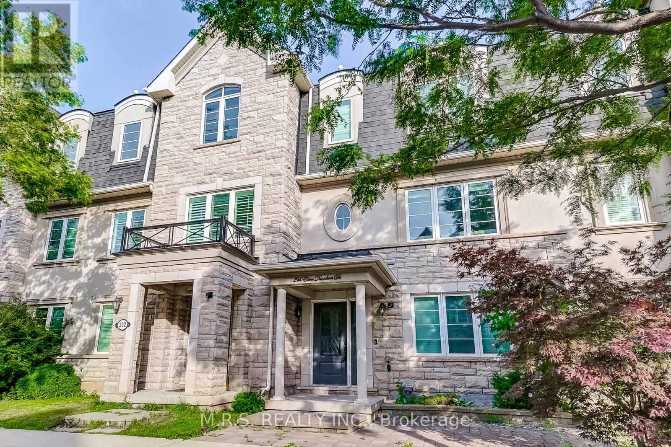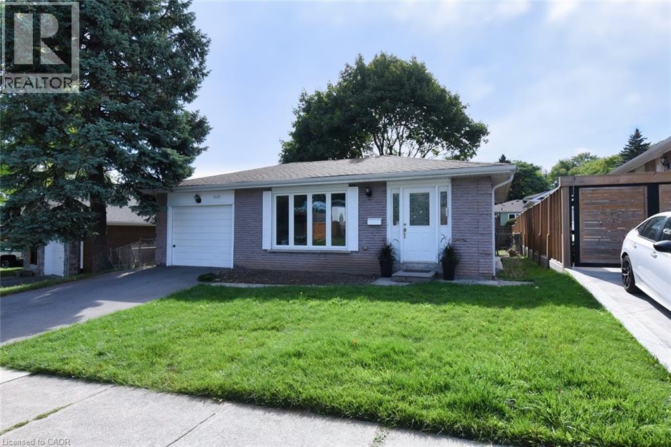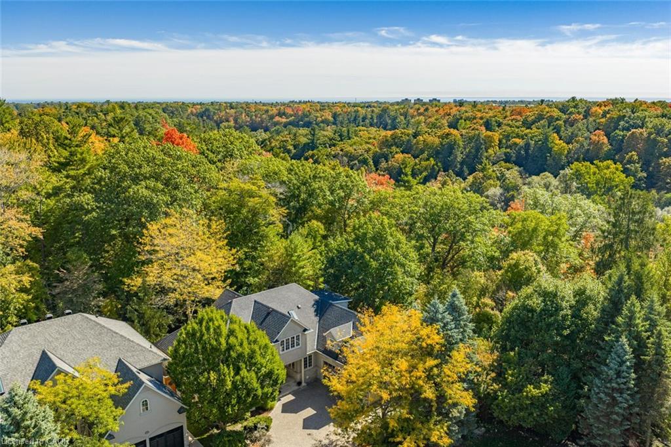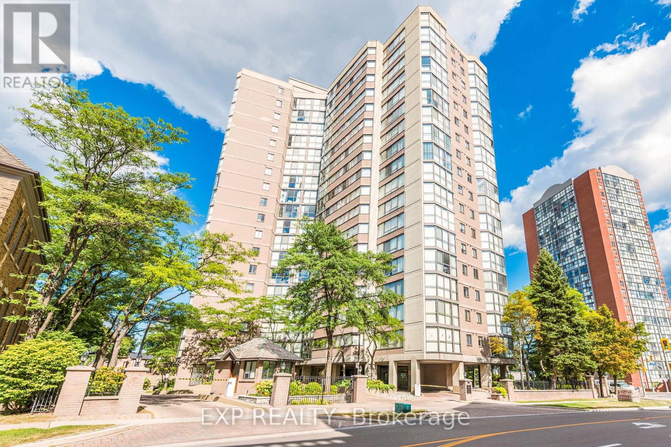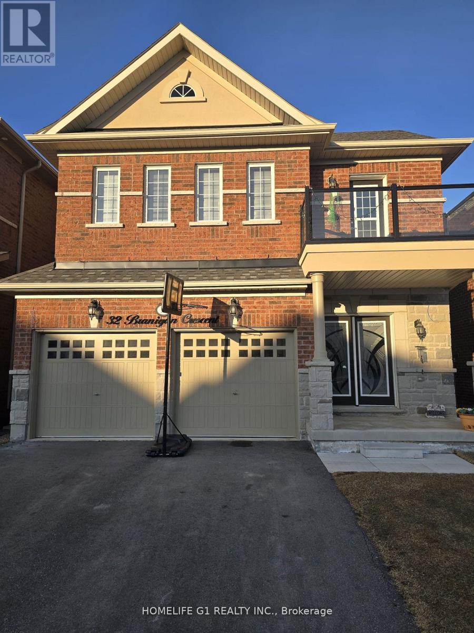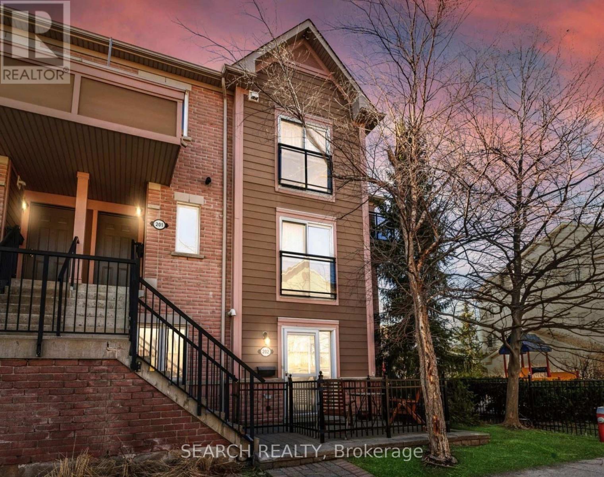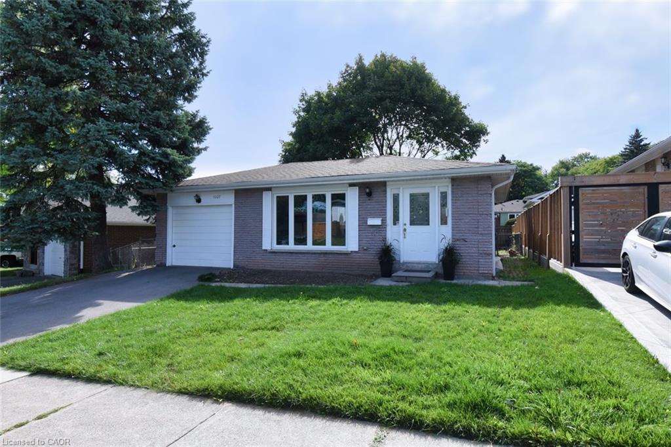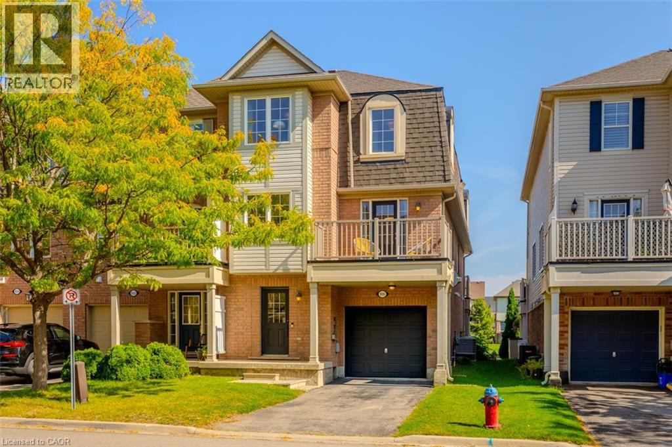
Highlights
Description
- Home value ($/Sqft)$521/Sqft
- Time on Houseful10 days
- Property typeSingle family
- Style3 level
- Neighbourhood
- Median school Score
- Year built2008
- Mortgage payment
End-unit freehold townhome in family-friendly Coates—bright, spacious, and move-in ready. The open-concept main floor features a generous living/dining area with laminate flooring and a walkout to a private balcony—perfect for coffee or grilling. A refreshed kitchen ties it all together with quartz counters, subway backsplash, a deep Kraus sink, and quality appliances, including a counter-depth French-door fridge with filtered water. Upstairs, two large bedrooms share a 4-pc semi-ensuite; the primary adds a walk-in closet. Practical perks: ground-level laundry, inside garage entry, Ecobee thermostat, Ring doorbell, HRV, garage opener, and roof shingles replaced in 2020. Rare 3-car parking (2-car driveway with no sidewalk + garage) and end-unit windows bring extra light. Minutes to parks, top schools, shopping, Milton GO, and Hwy 401/407. A terrific opportunity to secure space, comfort, and convenience in a sought-after neighbourhood. (id:63267)
Home overview
- Cooling Central air conditioning
- Heat source Natural gas
- Heat type Forced air
- Sewer/ septic Municipal sewage system
- # total stories 3
- # parking spaces 3
- Has garage (y/n) Yes
- # full baths 1
- # half baths 1
- # total bathrooms 2.0
- # of above grade bedrooms 2
- Subdivision 1028 - co coates
- Directions 2237557
- Lot size (acres) 0.0
- Building size 1392
- Listing # 40765922
- Property sub type Single family residence
- Status Active
- Kitchen 3.023m X 4.572m
Level: 2nd - Living room 5.029m X 4.14m
Level: 2nd - Dining room 3.251m X 2.946m
Level: 2nd - Bathroom (# of pieces - 4) Measurements not available
Level: 3rd - Primary bedroom 3.023m X 4.75m
Level: 3rd - Bedroom 3.023m X 4.547m
Level: 3rd - Bathroom (# of pieces - 2) Measurements not available
Level: Main - Laundry 1.88m X 4.369m
Level: Main
- Listing source url Https://www.realtor.ca/real-estate/28899809/935-deverell-place-milton
- Listing type identifier Idx

$-1,933
/ Month

