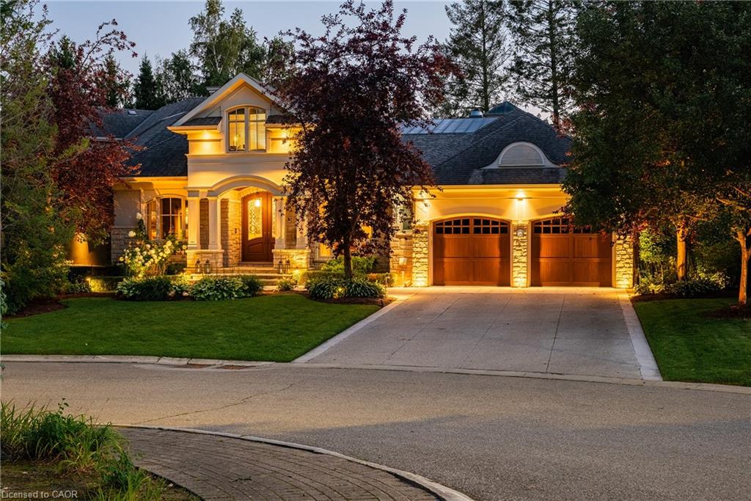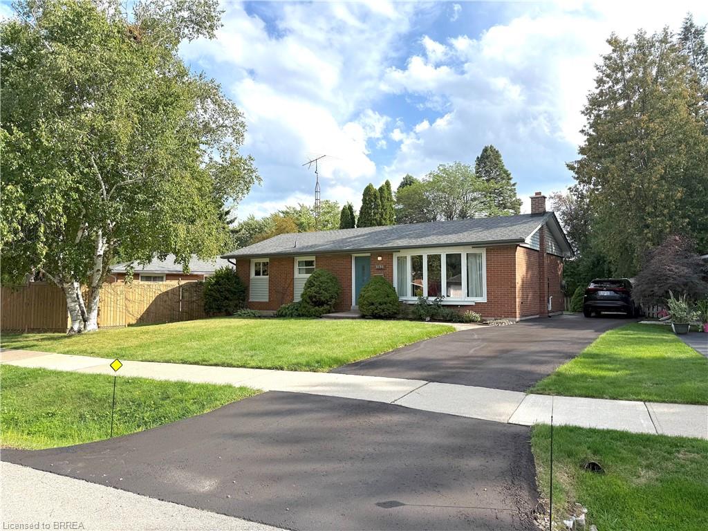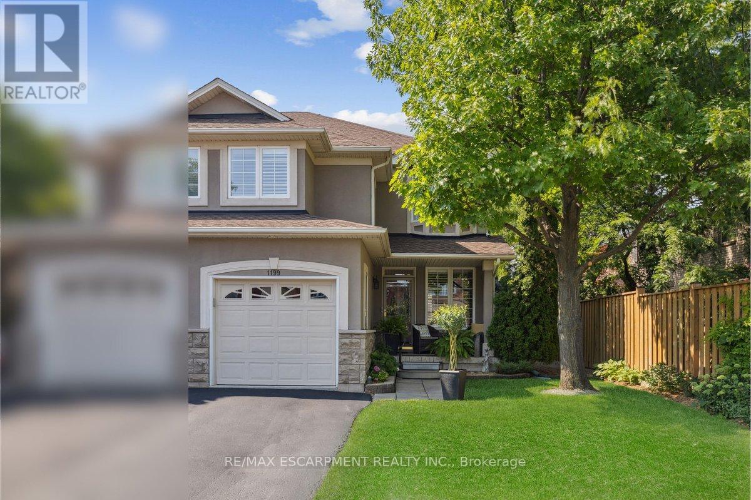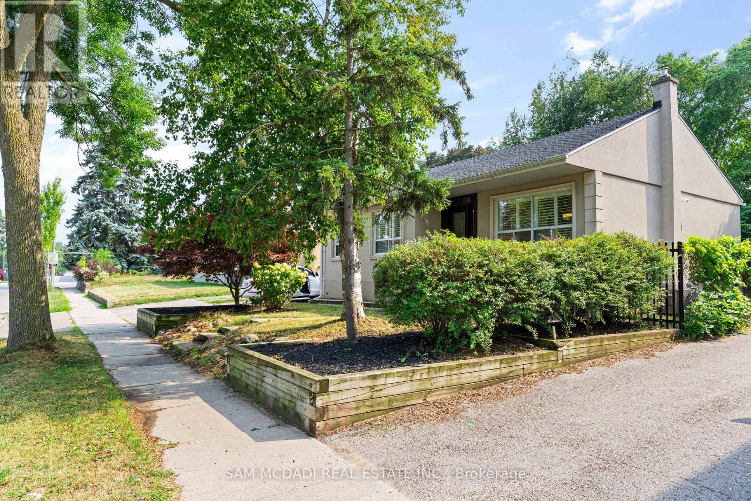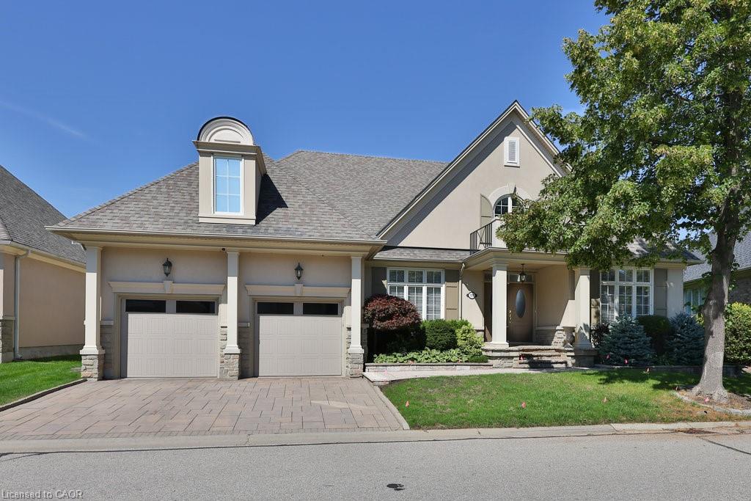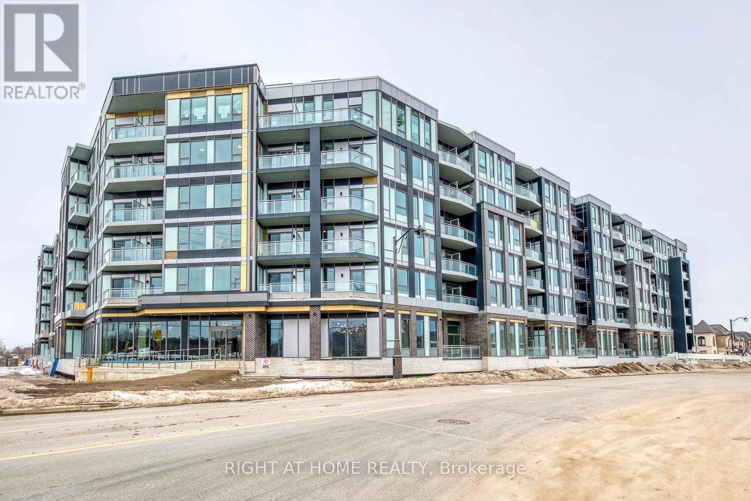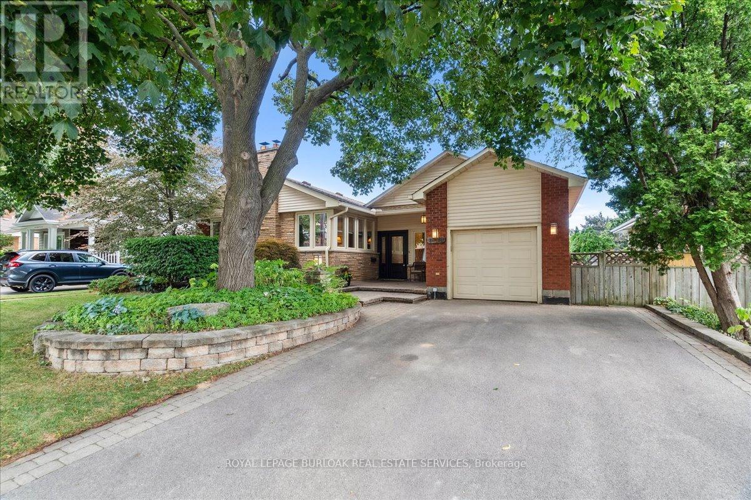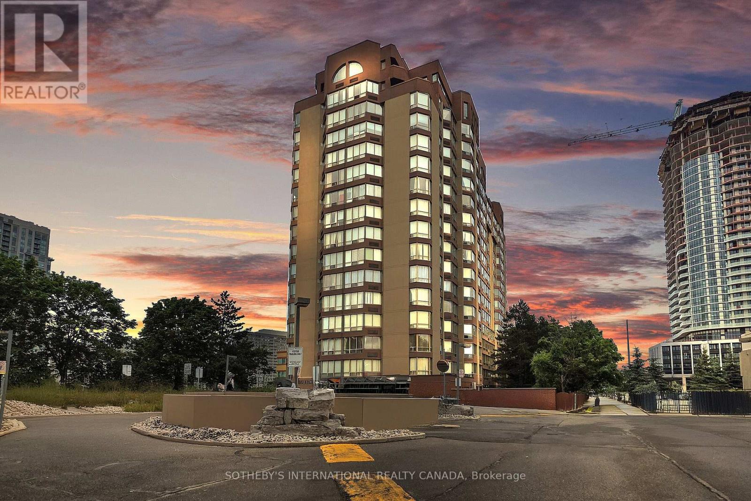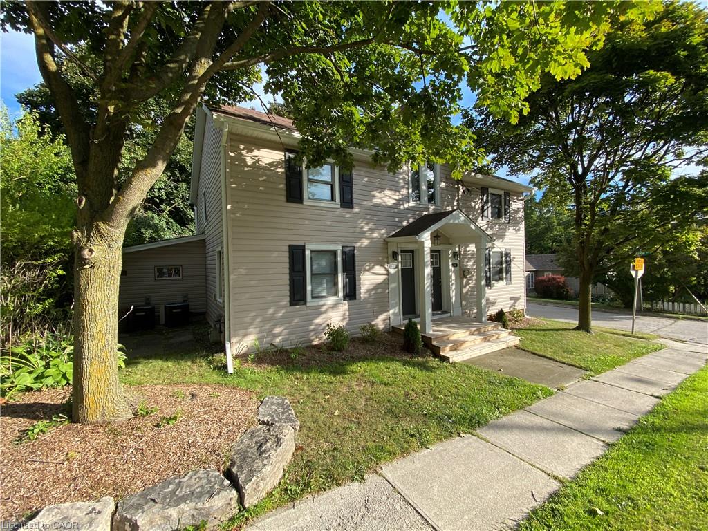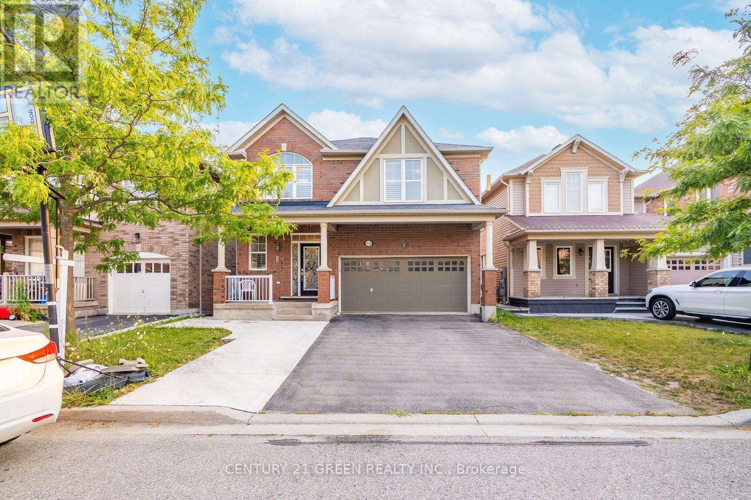
Highlights
Description
- Time on Housefulnew 3 hours
- Property typeSingle family
- Neighbourhood
- Median school Score
- Mortgage payment
Welcome to This Beautiful Home 4 plus 1 Bed and 4 Washrooms ( Model Plan 7 ) with Rental Potential basement Popular Model By Mattamy Located on a quiet street , Upgraded brick Mattamy home offers Living, Dining, Family room all separate with additional Large Loft for Extra sitting/Office area and Surrounded by three parks, Good Rated schools, and close to all Amenities. This Home offers over 3500 sq feet of living space . 2,436 sq on two level with Additional and Perfect In law suite with Finished Basement, additional Kitchen , Bedroom and Access from Separate side Entrance, Home has no side walk which is very convenient to Park Additional Cars , hardwood flooring, Hardwood Stairs, Pot Lights, upgraded light fixtures, Quartz Counter top in Kitchen , Home can entertain large family Gatherings . Laundry on Second level for convenience, All Bedrooms are large in sizes . its a perfect floor plan home . must see (id:63267)
Home overview
- Cooling Central air conditioning
- Heat source Natural gas
- Heat type Forced air
- Sewer/ septic Sanitary sewer
- # total stories 2
- # parking spaces 6
- Has garage (y/n) Yes
- # full baths 3
- # half baths 1
- # total bathrooms 4.0
- # of above grade bedrooms 5
- Flooring Carpeted, hardwood, ceramic
- Subdivision 1038 - wi willmott
- Lot size (acres) 0.0
- Listing # W12382950
- Property sub type Single family residence
- Status Active
- Loft 5.02m X 3.81m
Level: 2nd - 3rd bedroom 3.5m X 3.35m
Level: 2nd - 4th bedroom 3.65m X 3.04m
Level: 2nd - Primary bedroom 5.34m X 3.65m
Level: 2nd - 2nd bedroom 4.2m X 3.81m
Level: 2nd - Living room Measurements not available
Level: Basement - 5th bedroom Measurements not available
Level: Basement - Dining room 3.95m X 3.41m
Level: Main - Living room 3.65m X 3.41m
Level: Main - Kitchen 3.81m X 2.6m
Level: Main - Family room 5.03m X 3.65m
Level: Main - Eating area 3.81m X 2.44m
Level: Main
- Listing source url Https://www.realtor.ca/real-estate/28818443/936-rigo-crossing-milton-wi-willmott-1038-wi-willmott
- Listing type identifier Idx

$-3,466
/ Month

