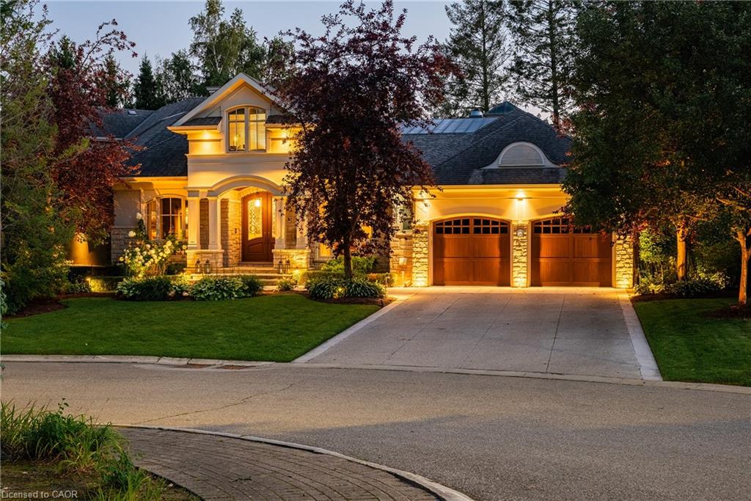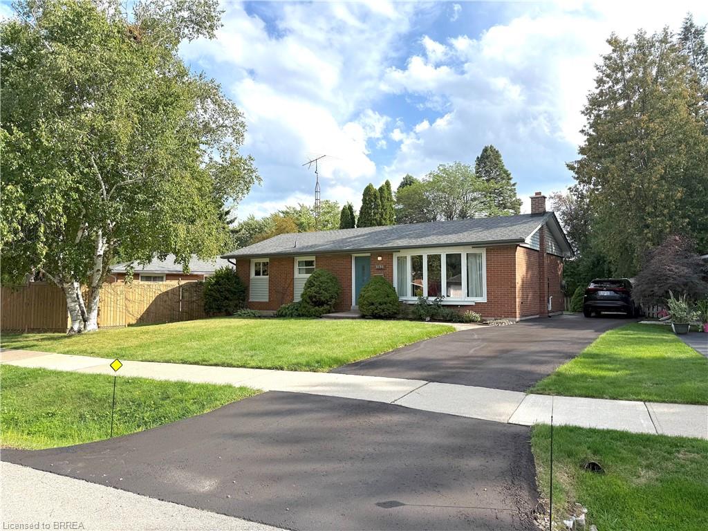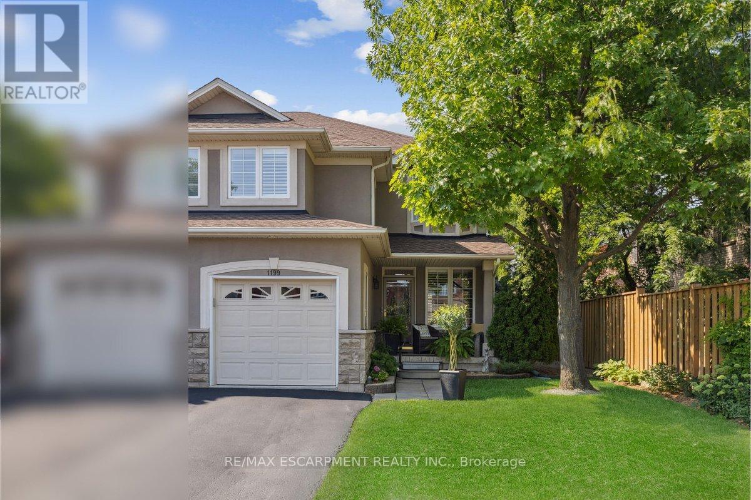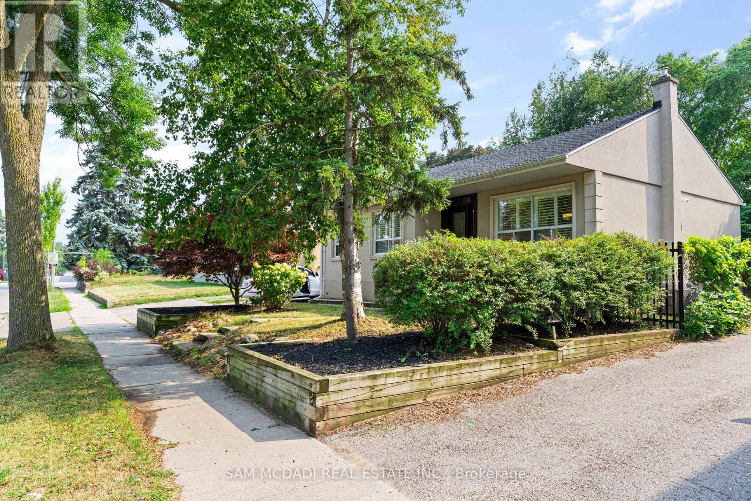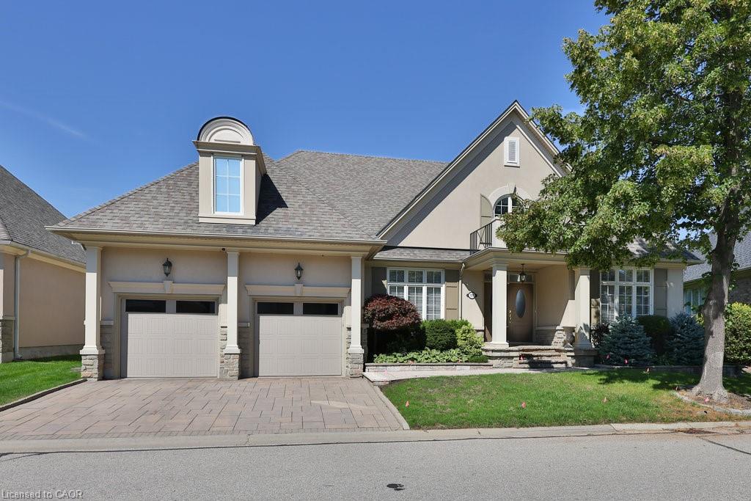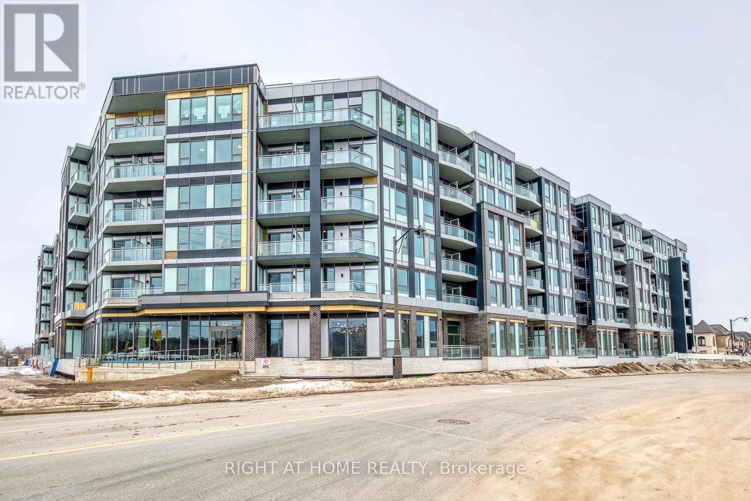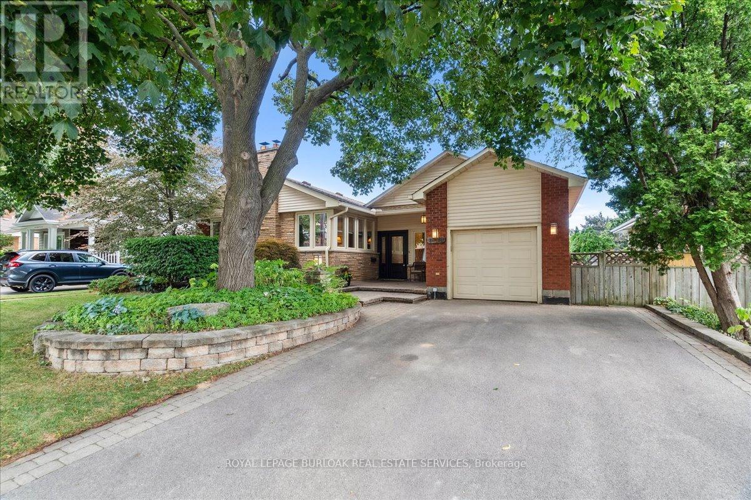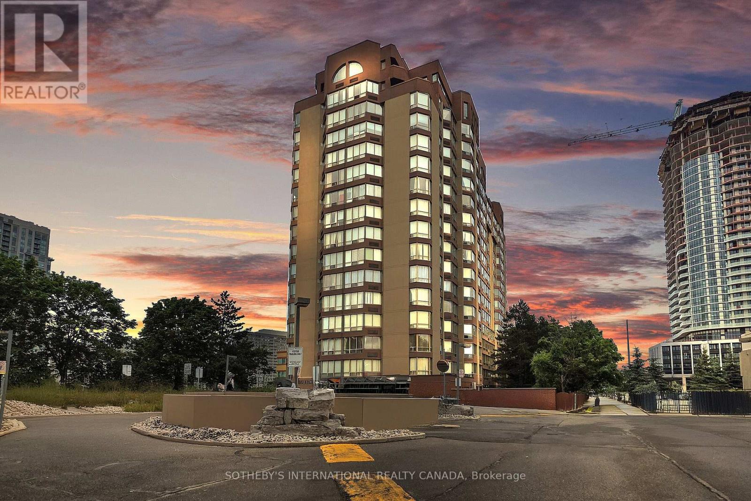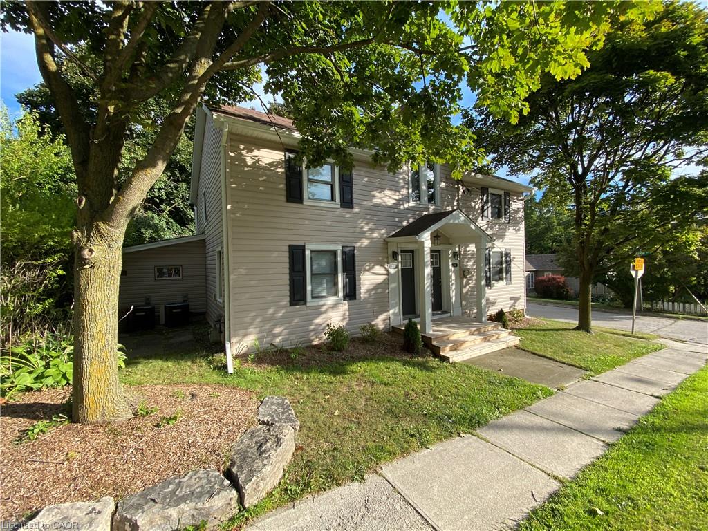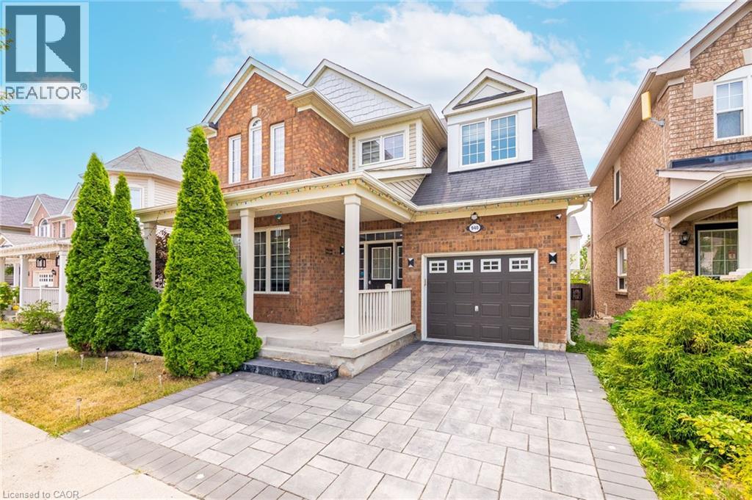
940 Philbrook Dr
940 Philbrook Dr
Highlights
Description
- Home value ($/Sqft)$416/Sqft
- Time on Houseful10 days
- Property typeSingle family
- Style2 level
- Neighbourhood
- Median school Score
- Mortgage payment
Welcome to this beautifully updated 4 Beds 4 Baths Detached home located in the heart of Milton. The house is move-in ready and nestled in the coveted Coates community. Experience the perfect blend of style and functionality with a remodelled kitchen, elegant coffered ceiling, crown moulding, and ambient pot lighting throughout.The main floor features soaring 9-foot ceilings, freshly painted walls, and separate family and living rooms—ideal for both everyday living and entertaining. This carpet-free home offers four spacious bedrooms, convenient laundry on both the second floor and in the basement, and a fully finished lower level with a nanny or in-law suite and private entrance from the garage—perfect for multigenerational living or rental potential. Boasting 2,715 sq ft of total living space, this home offers great rental potential and around $100K spent in upgrades, including a tankless water heater (2023), new furnace (2020), driveway interlocking (2022), and a stunning stamped concrete backyard (2024)—perfect for relaxing or entertaining outdoors. Additional features include an EV charger and the peace of mind that comes with a carpet-free, meticulously maintained space. Step outside and enjoy being nestled between several parks, just a short walk from a French Immersion school and vibrant shopping plaza. With thoughtful upgrades and a prime location, this exceptional property is ready to welcome its next family. Don’t miss your chance to own this rare gem in one of Milton’s most desirable neighbourhoods! (id:63267)
Home overview
- Cooling Central air conditioning
- Heat type Forced air
- Sewer/ septic Municipal sewage system
- # total stories 2
- # parking spaces 2
- Has garage (y/n) Yes
- # full baths 3
- # half baths 1
- # total bathrooms 4.0
- # of above grade bedrooms 5
- Subdivision 1028 - co coates
- Lot size (acres) 0.0
- Building size 2715
- Listing # 40763268
- Property sub type Single family residence
- Status Active
- Primary bedroom 5.283m X 4.394m
Level: 2nd - Bedroom 3.2m X 3.099m
Level: 2nd - Bedroom 5.69m X 3.2m
Level: 2nd - Bathroom (# of pieces - 4) Measurements not available
Level: 2nd - Bedroom 3.581m X 3.378m
Level: 2nd - Bathroom (# of pieces - 5) Measurements not available
Level: 2nd - Bedroom 3.2m X 3.099m
Level: Basement - Bathroom (# of pieces - 3) Measurements not available
Level: Basement - Kitchen 5.283m X 4.496m
Level: Main - Living room 6.299m X 3.2m
Level: Main - Great room 4.597m X 3.886m
Level: Main - Bathroom (# of pieces - 2) Measurements not available
Level: Main
- Listing source url Https://www.realtor.ca/real-estate/28775278/940-philbrook-drive-milton
- Listing type identifier Idx

$-3,011
/ Month

