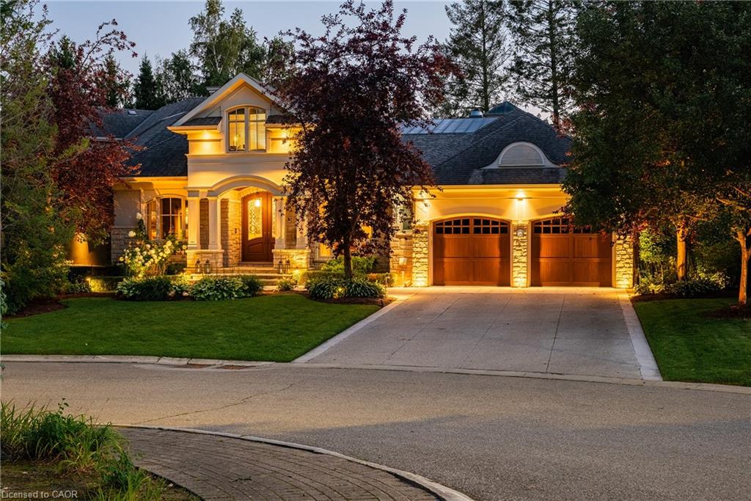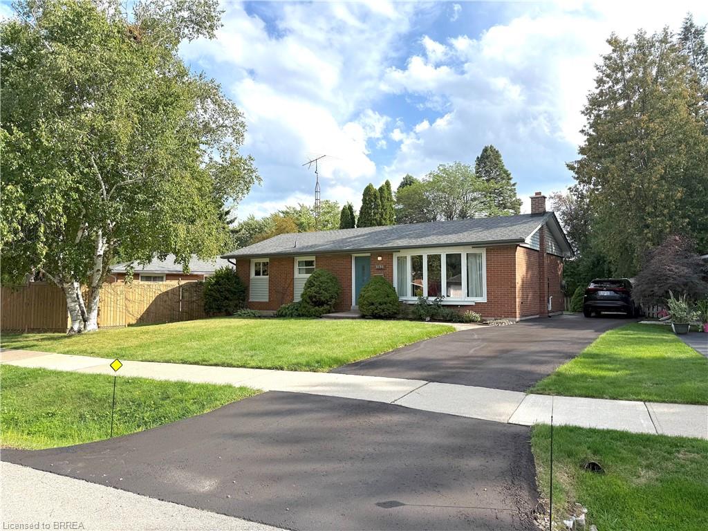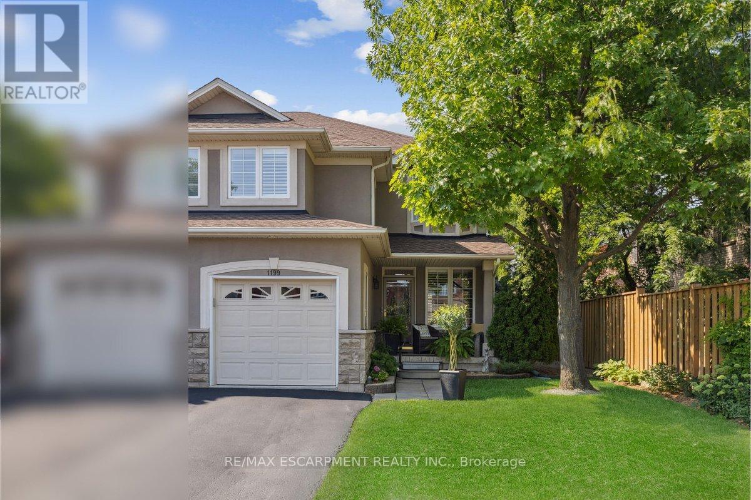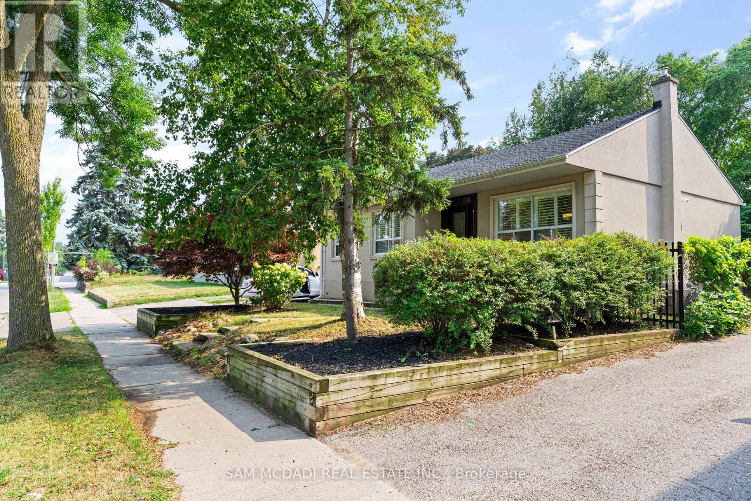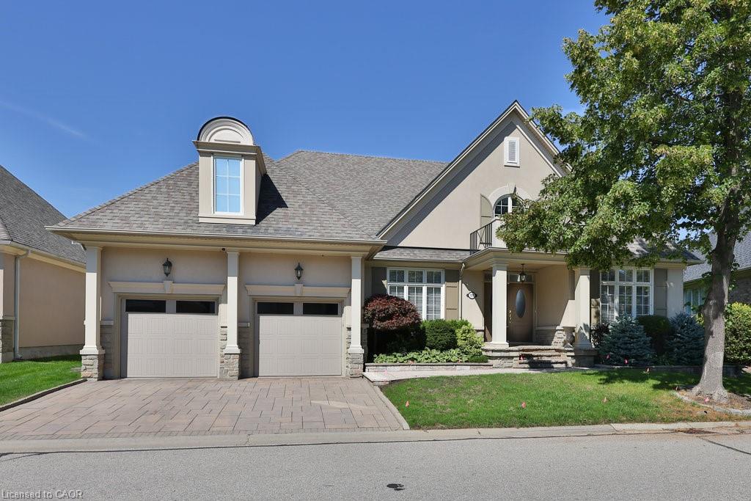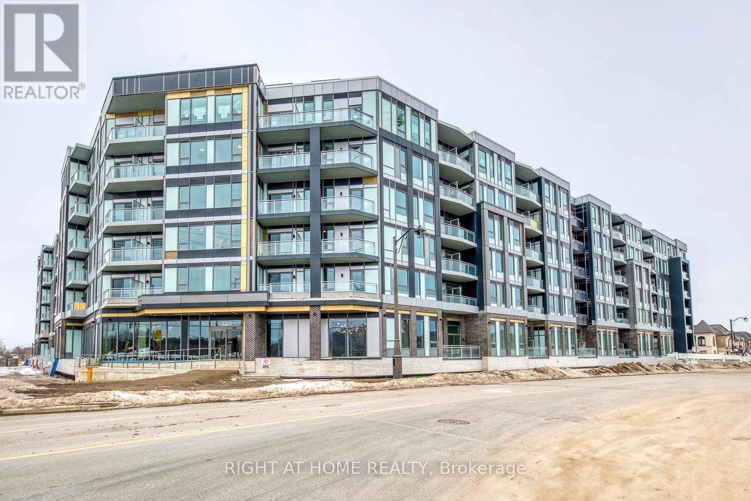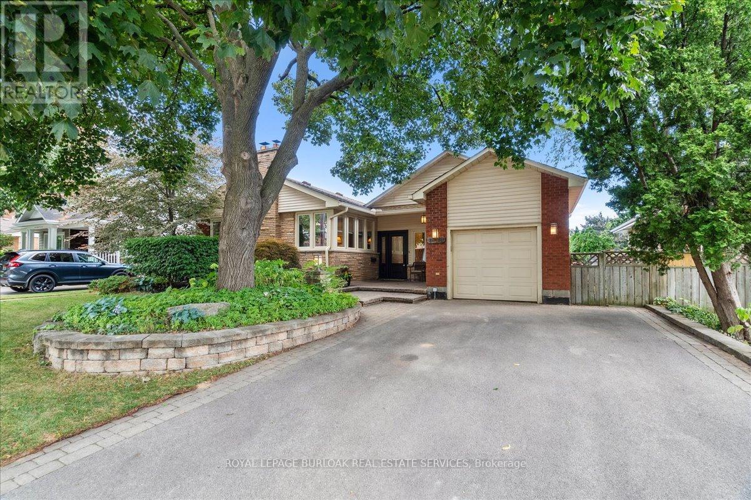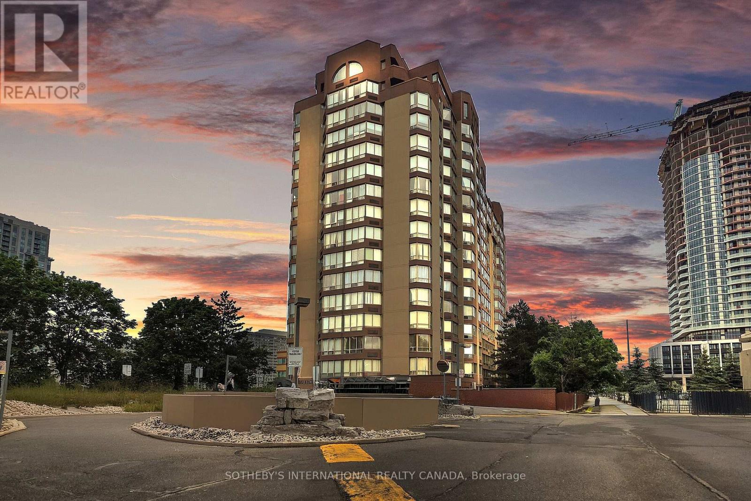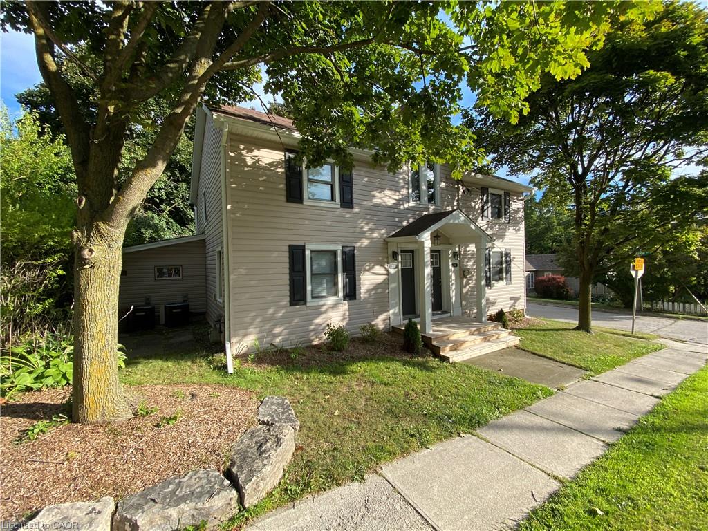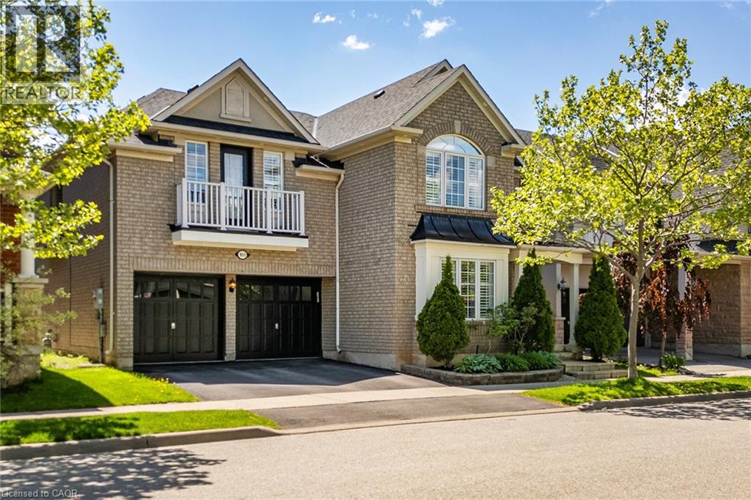
Highlights
Description
- Home value ($/Sqft)$488/Sqft
- Time on Houseful51 days
- Property typeSingle family
- Style2 level
- Neighbourhood
- Median school Score
- Year built2007
- Mortgage payment
welcoming foyer that opens into a spacious living room and elegant dining area, perfect for entertaining, while the adjacent big den or home office offers flexibility to suit your needs. The heart of the home is the expansive family room, seamlessly flowing into a big breakfast nook and a chef-inspired kitchen fitted with sleek cabinetry, stone countertops, and plenty of storage. A convenient powder room completes the main level. Upstairs, you’ll find an extra family room—ideal for movie nights or playtime—alongside four sizable bedrooms and three beautiful full bathrooms for ultimate convenience. The luxurious primary retreat features a big walk-in closet and a spa-inspired ensuite bath, creating a serene private oasis. A laundry room adds everyday ease to your routine. The unfinished basement awaits your personal touch, whether you envision a home gym, recreation area, or additional guest suite. Outside, enjoy total privacy and endless green, sunny views from your landscaped yard. With a large garage, ample visitor parking, and all the comforts you crave, this exceptional property offers the perfect blend of space, style, and serenity—don’t miss your chance to make it yours! (id:63267)
Home overview
- Cooling Central air conditioning
- Heat source Natural gas
- Heat type Forced air
- Sewer/ septic Municipal sewage system
- # total stories 2
- # parking spaces 4
- Has garage (y/n) Yes
- # full baths 3
- # half baths 1
- # total bathrooms 4.0
- # of above grade bedrooms 4
- Has fireplace (y/n) Yes
- Community features School bus
- Subdivision 1028 - co coates
- Lot size (acres) 0.0
- Building size 3072
- Listing # 40751711
- Property sub type Single family residence
- Status Active
- Laundry 2.692m X 1.803m
Level: 2nd - Primary bedroom 5.232m X 4.089m
Level: 2nd - Bedroom 3.302m X 4.648m
Level: 2nd - Bedroom 5.613m X 3.327m
Level: 2nd - Bathroom (# of pieces - 4) Measurements not available
Level: 2nd - Bathroom (# of pieces - 4) Measurements not available
Level: 2nd - Bathroom (# of pieces - 5) Measurements not available
Level: 2nd - Other 2.413m X 3.835m
Level: 2nd - Bedroom 3.454m X 3.505m
Level: 2nd - Bonus room 3.835m X 4.47m
Level: 2nd - Family room 4.343m X 5.105m
Level: Main - Kitchen 3.505m X 4.115m
Level: Main - Bathroom (# of pieces - 2) Measurements not available
Level: Main - Breakfast room 3.378m X 4.445m
Level: Main - Den 3.327m X 3.429m
Level: Main - Dining room 3.327m X 2.642m
Level: Main - Living room 3.327m X 3.404m
Level: Main
- Listing source url Https://www.realtor.ca/real-estate/28611108/951-cousens-terrace-milton
- Listing type identifier Idx

$-4,000
/ Month

