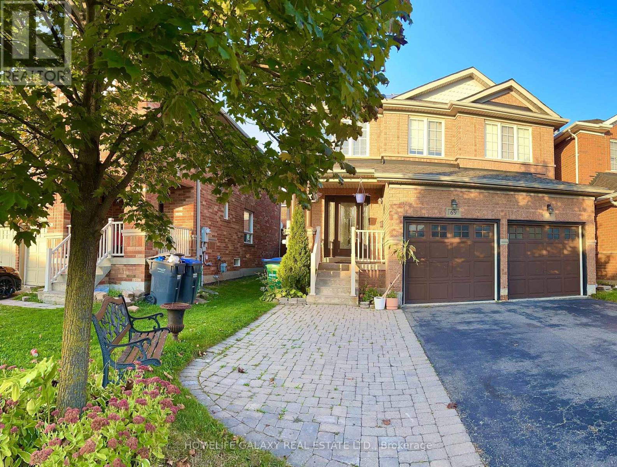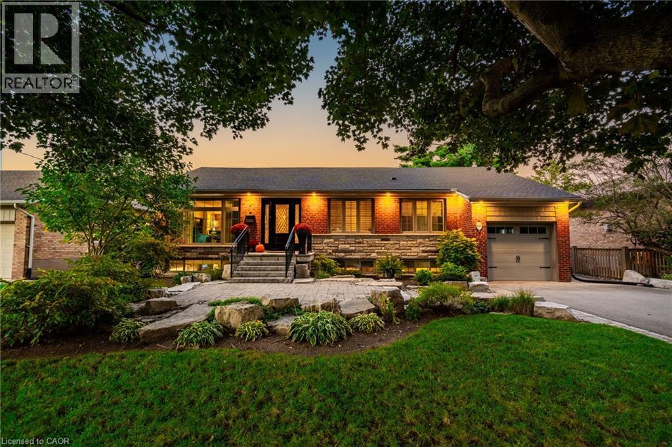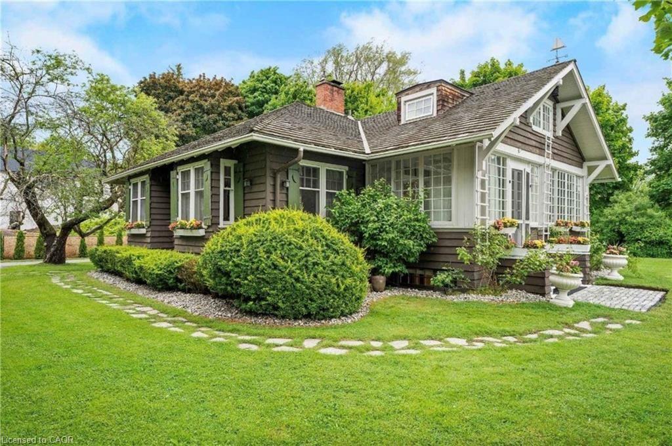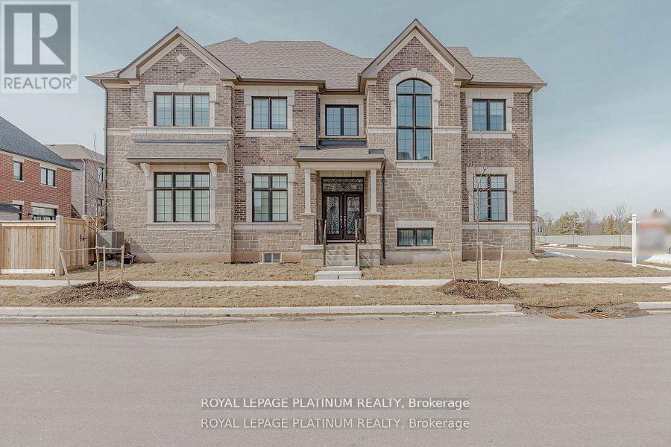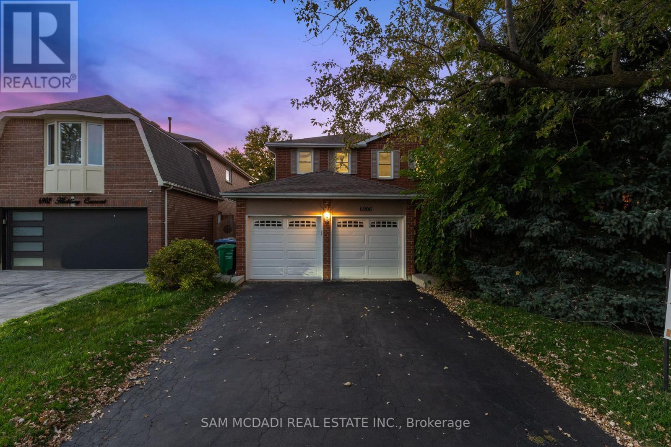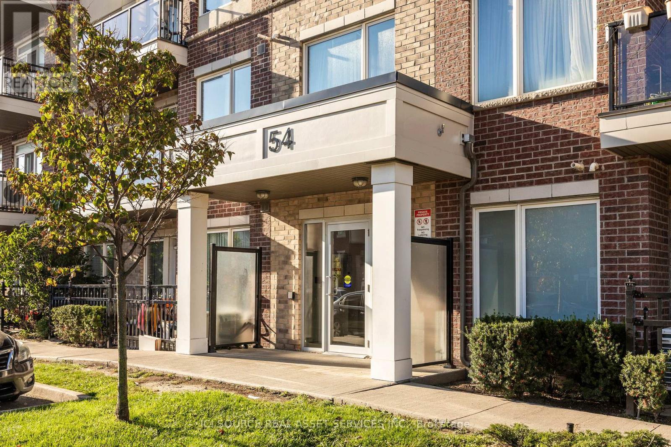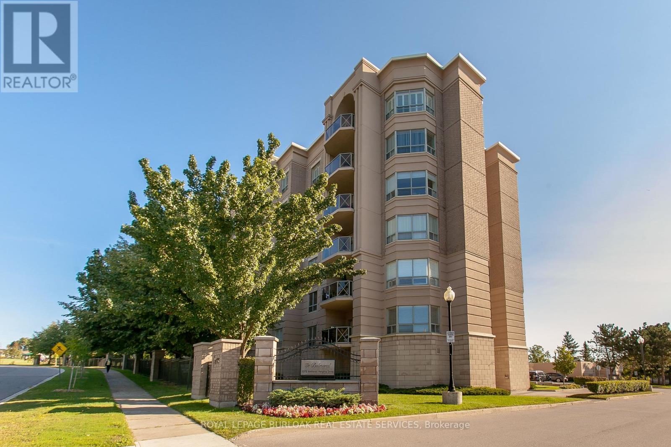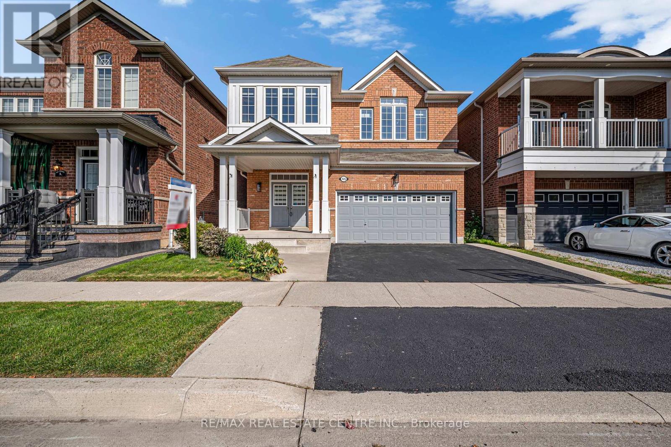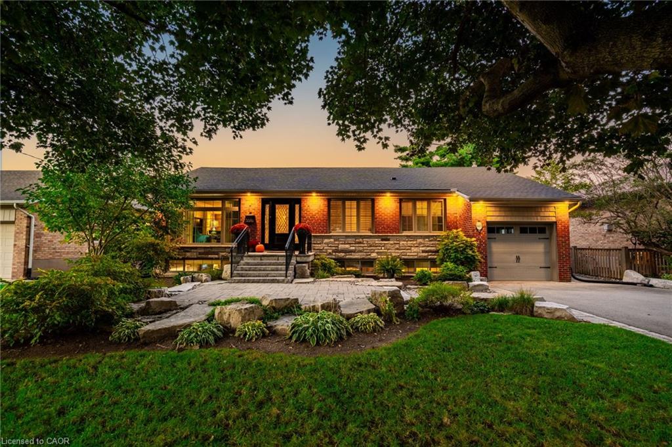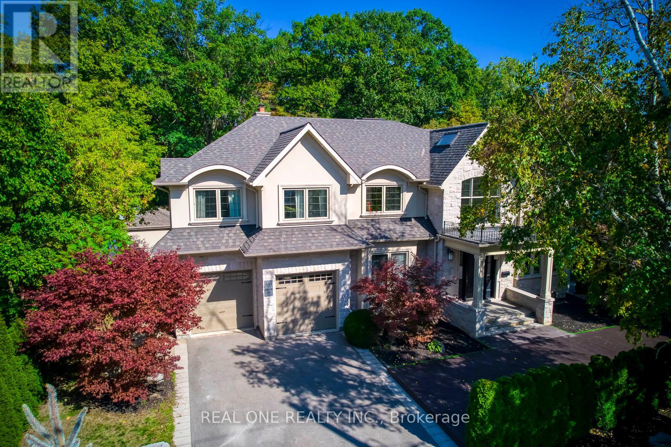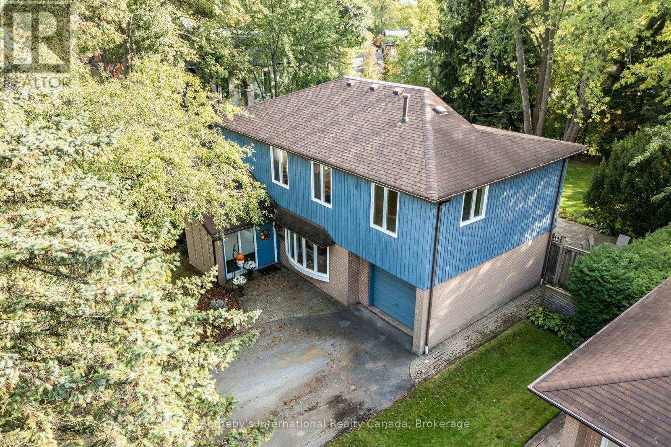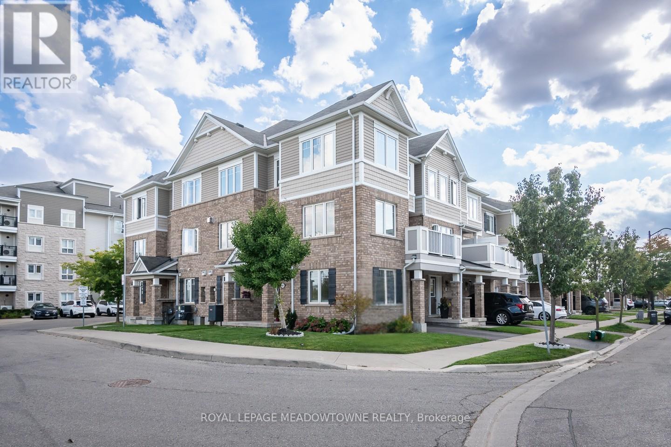
Highlights
Description
- Time on Housefulnew 4 hours
- Property typeSingle family
- Neighbourhood
- Median school Score
- Mortgage payment
Welcome to this stunning freehold Sutton Corner model townhome located in Milton's sought-after Willmott neighbourhood. This bright and spacious 3-storey corner unit offers 3 bedrooms, 2.5 bathrooms, and thoughtful upgrades throughout. Ideally situated within walking distance to parks, schools, and everyday amenities, plus quick access to the 401, 407, and GO station, its perfect for families and commuters alike. The home features a welcoming covered porch, a large balcony, parking for 2 (garage + driveway), and convenient interior garage access. Inside, enjoy hardwood flooring throughout, pot lights, in-ceiling speakers, and a cozy gas fireplace in the open-concept living and dining area. The white kitchen shines with quartz countertops, tile backsplash, under-cabinet lighting, peninsula seating, and direct access to the balcony. Upstairs, you'll find 3 generous bedrooms including a primary retreat with a walk-in closet and 3-piece ensuite, plus a 4-piece main bath. With a main floor den, laundry, and stylish stone counters in every bathroom, this home blends comfort and function in an unbeatable location. (id:63267)
Home overview
- Cooling Central air conditioning
- Heat source Natural gas
- Heat type Forced air
- Sewer/ septic Sanitary sewer
- # total stories 3
- # parking spaces 2
- Has garage (y/n) Yes
- # full baths 2
- # half baths 1
- # total bathrooms 3.0
- # of above grade bedrooms 3
- Has fireplace (y/n) Yes
- Subdivision 1038 - wi willmott
- Directions 2060036
- Lot size (acres) 0.0
- Listing # W12449620
- Property sub type Single family residence
- Status Active
- Family room 6.2m X 3.73m
Level: 2nd - Kitchen 3.51m X 4.42m
Level: 2nd - Dining room 2.72m X 4.01m
Level: 2nd - Primary bedroom 3.35m X 5.26m
Level: 3rd - 2nd bedroom 2.87m X 4.11m
Level: 3rd - 3rd bedroom 2.95m X 2.74m
Level: 3rd - Laundry 3.02m X 2.24m
Level: Main - Living room 2.72m X 4.04m
Level: Main - Foyer 1.27m X 3.28m
Level: Main
- Listing source url Https://www.realtor.ca/real-estate/28961888/961-nadalin-heights-milton-wi-willmott-1038-wi-willmott
- Listing type identifier Idx

$-2,266
/ Month

