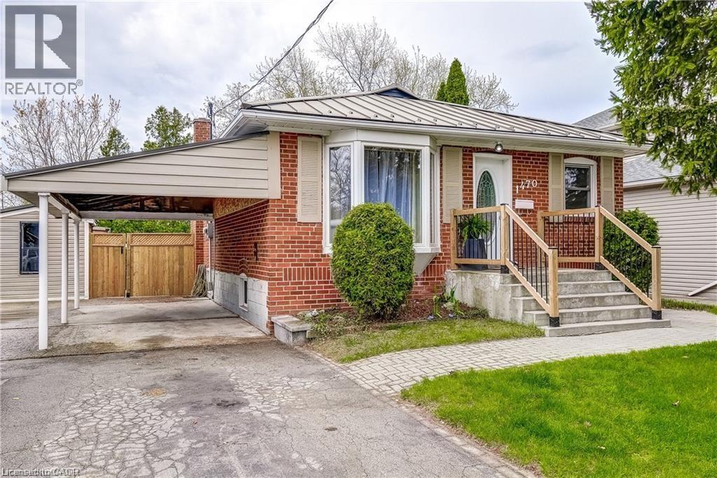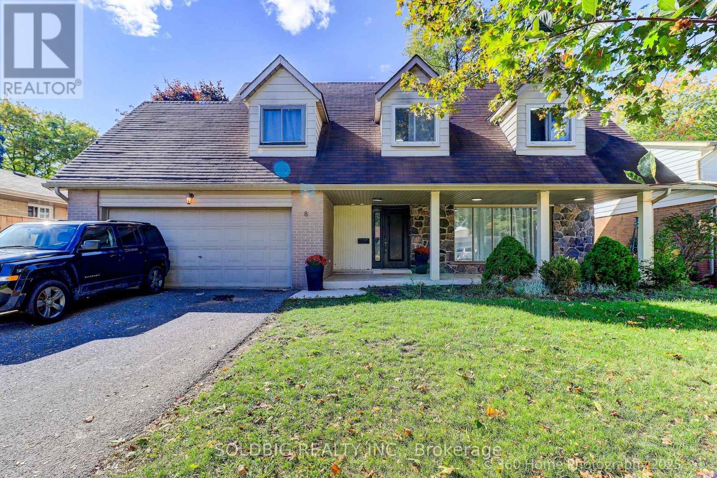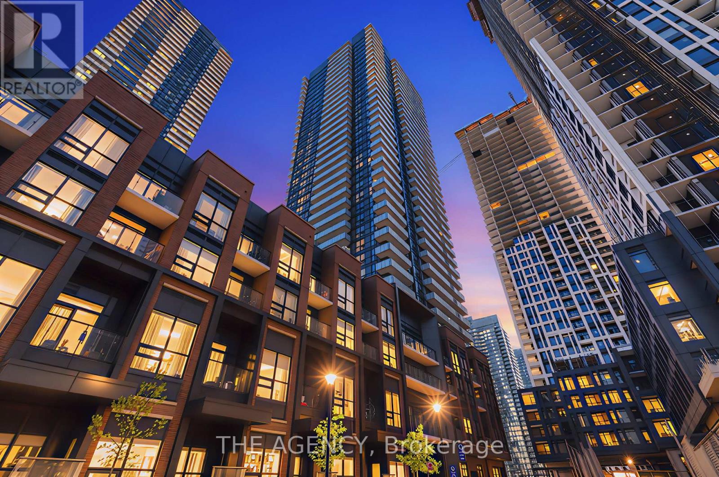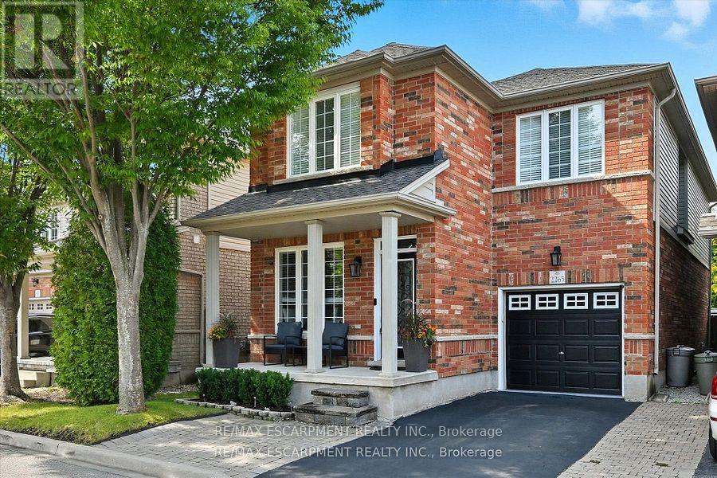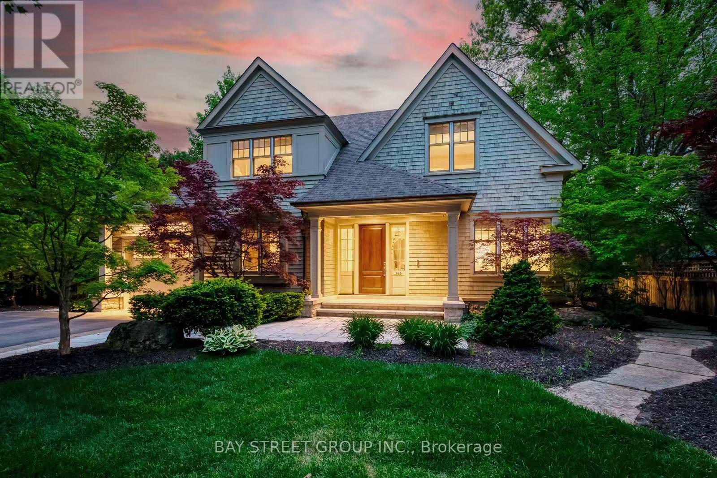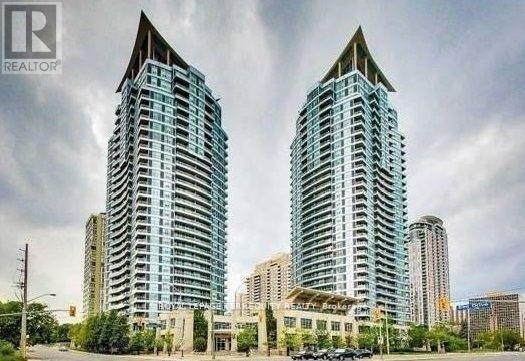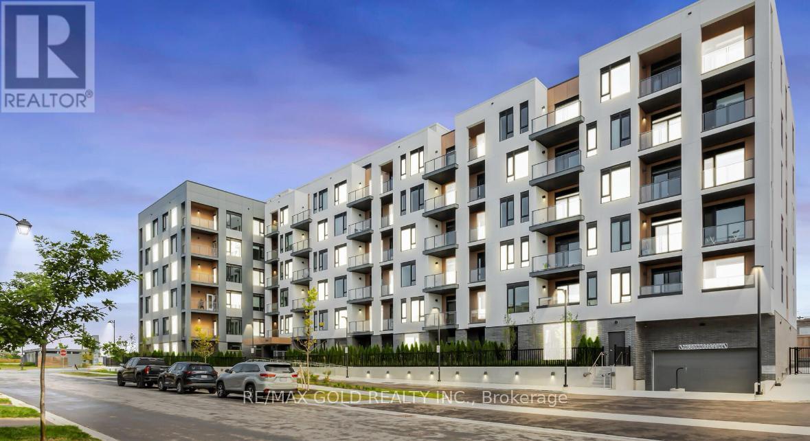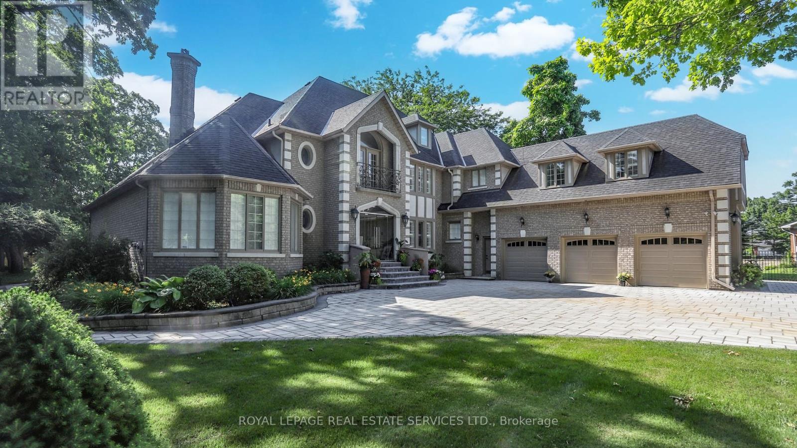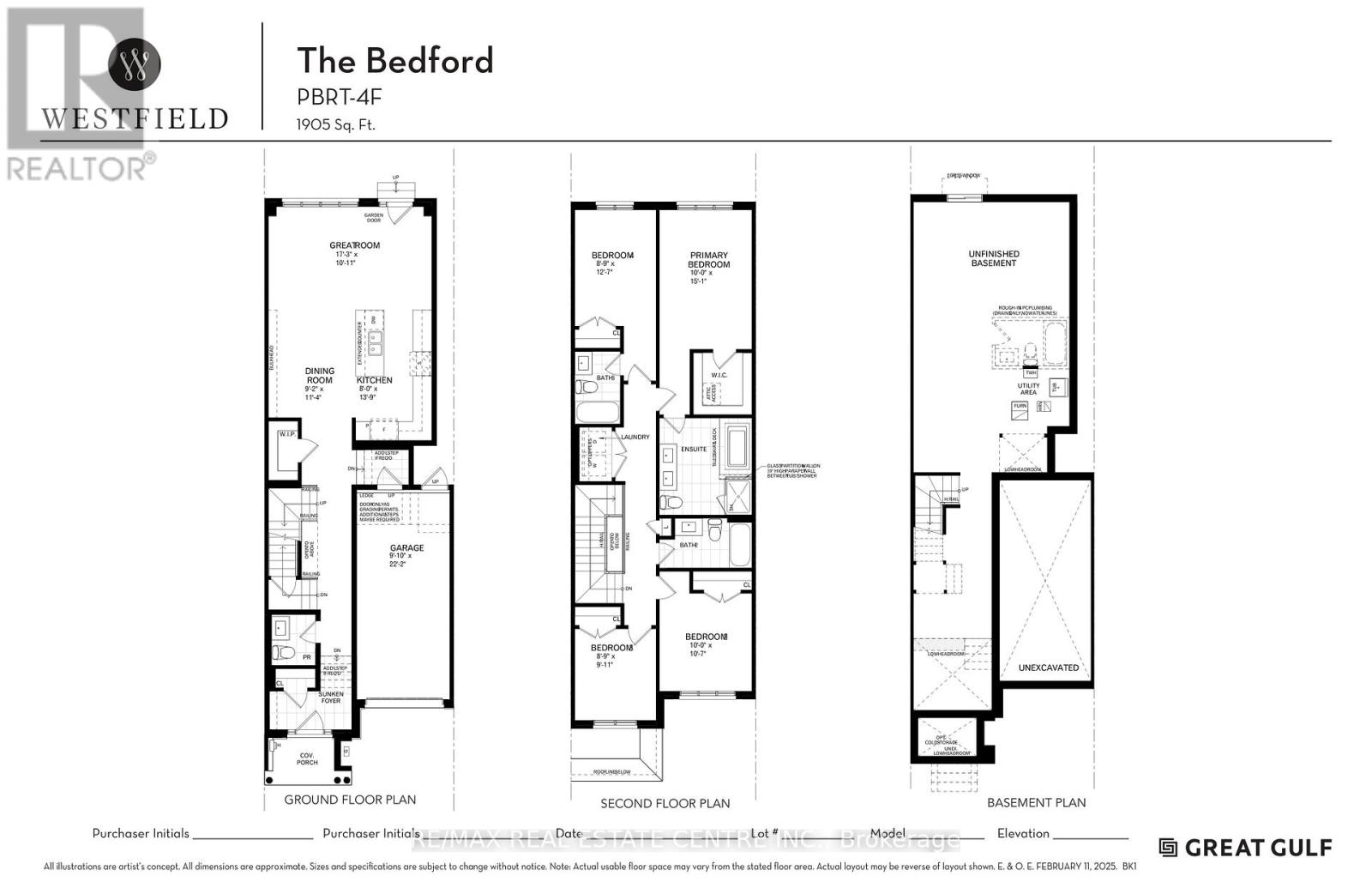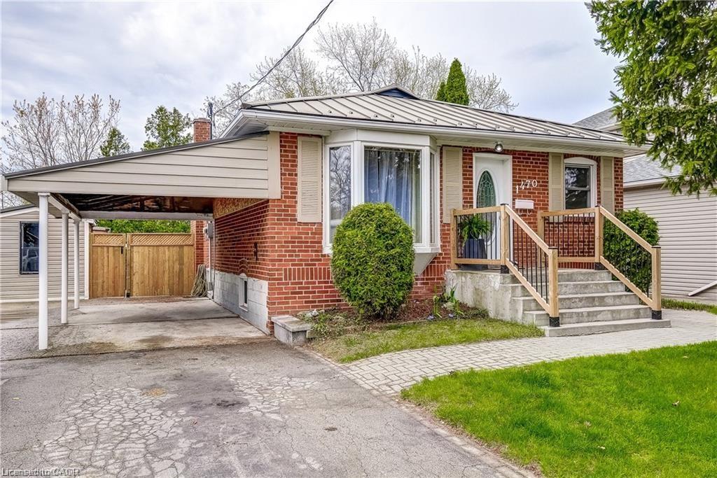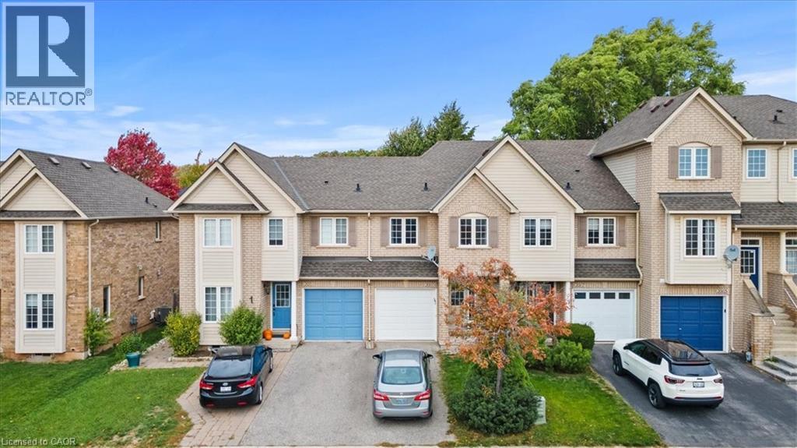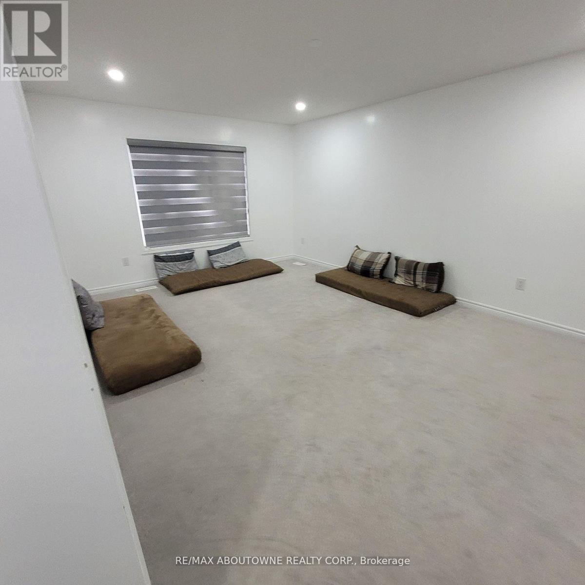
Highlights
Description
- Time on Houseful46 days
- Property typeSingle family
- Neighbourhood
- Median school Score
- Mortgage payment
Stunning home featuring 4+2 bedrooms and 4+1 bathrooms, with a separate side entrance and over 2,800 sq. ft. of living space in the highly sought-after Cobban neighborhood. This home boasts premium engineered hardwood floors, a fireplace in the Great Room, and a designer chef's kitchen with quartz countertops, a waterfall island, a custom backsplash, high-end tiles, and under-cabinet LED lighting with soft-close features. Stainless steel appliances complete the kitchen. Additional highlights include oak stairs, zebra blinds, and 9-foot smooth ceilings on the main floor. All bedrooms have direct access to a bathroom, with the primary ensuite designed as a spa-style retreat. The third and fourth bathrooms are semi-ensuite, and the home is enhanced with elegant designer light fixtures throughout. (id:63267)
Home overview
- Cooling Central air conditioning
- Heat source Natural gas
- Heat type Forced air
- Has pool (y/n) Yes
- Sewer/ septic Sanitary sewer
- # total stories 2
- # parking spaces 8
- Has garage (y/n) Yes
- # full baths 4
- # half baths 1
- # total bathrooms 5.0
- # of above grade bedrooms 5
- Flooring Hardwood, tile, laminate
- Subdivision 1026 - cb cobban
- Lot size (acres) 0.0
- Listing # W12268091
- Property sub type Single family residence
- Status Active
- Primary bedroom 3.66m X 5.18m
Level: 2nd - Bedroom 3.05m X 3.23m
Level: 2nd - Living room 3.35m X 3.96m
Level: Basement - Kitchen 2.9m X 2.56m
Level: Basement - Bedroom 3.2m X 2.35m
Level: Basement - Bedroom 3.35m X 3.96m
Level: Basement - Kitchen 3.66m X 5m
Level: Main - Great room 4.82m X 5.49m
Level: Main - Mudroom 1.52m X 1.85m
Level: Main - Foyer 2.5m X 2.3m
Level: Main
- Listing source url Https://www.realtor.ca/real-estate/28569691/973-logan-drive-milton-cb-cobban-1026-cb-cobban
- Listing type identifier Idx

$-3,333
/ Month

