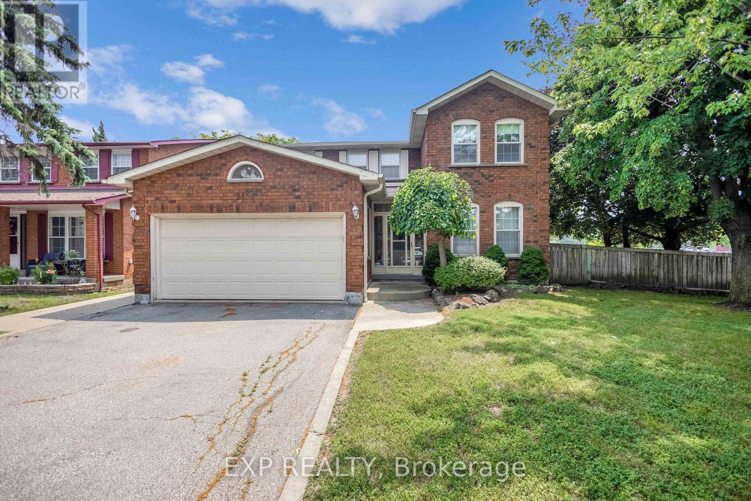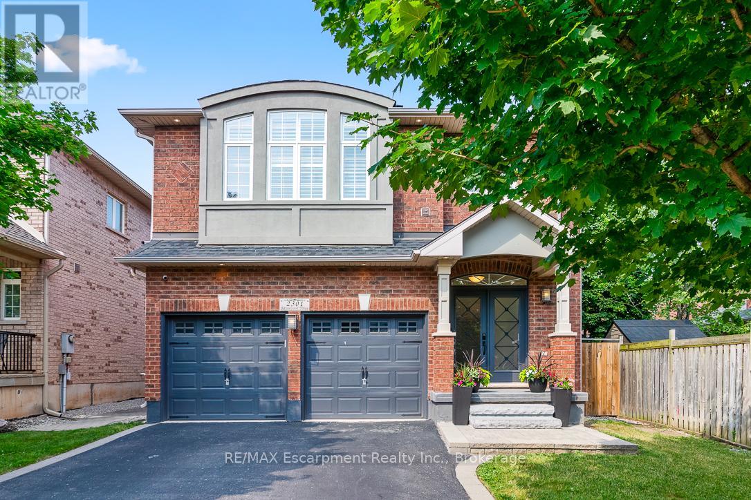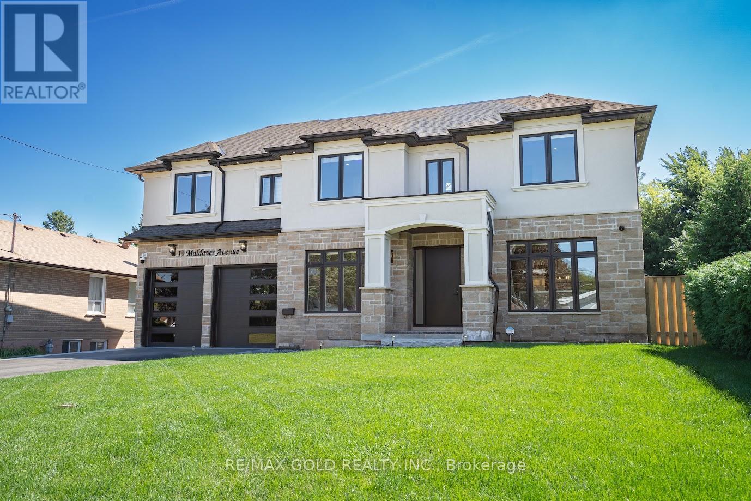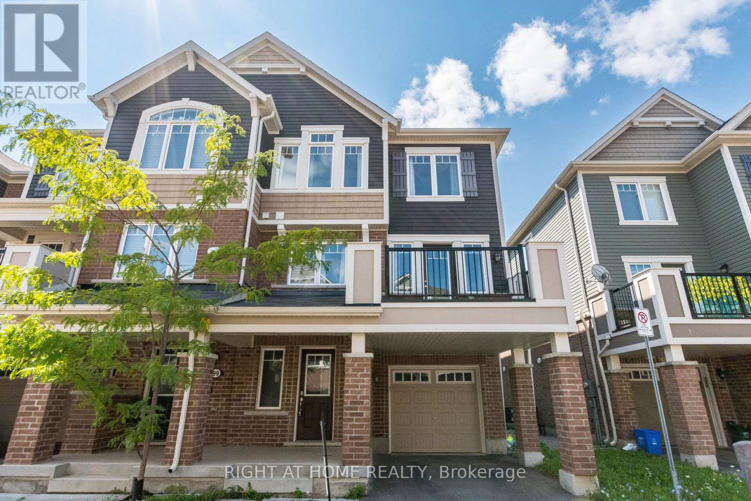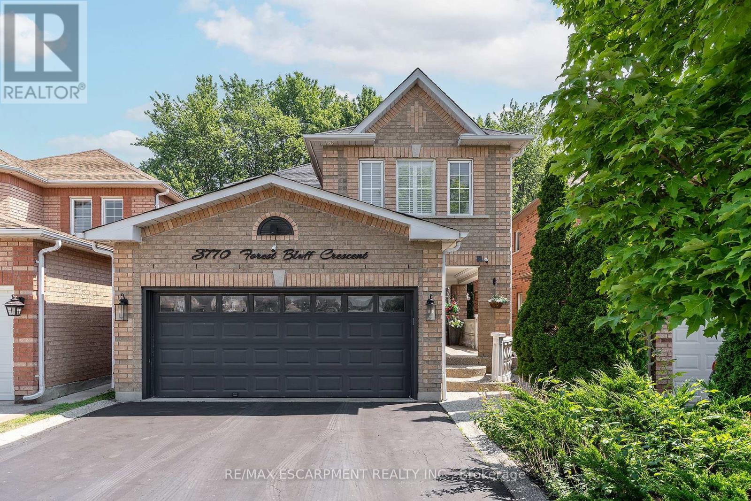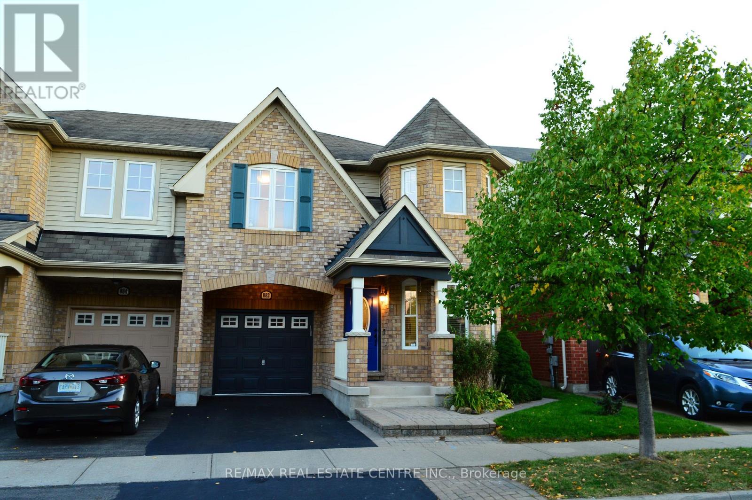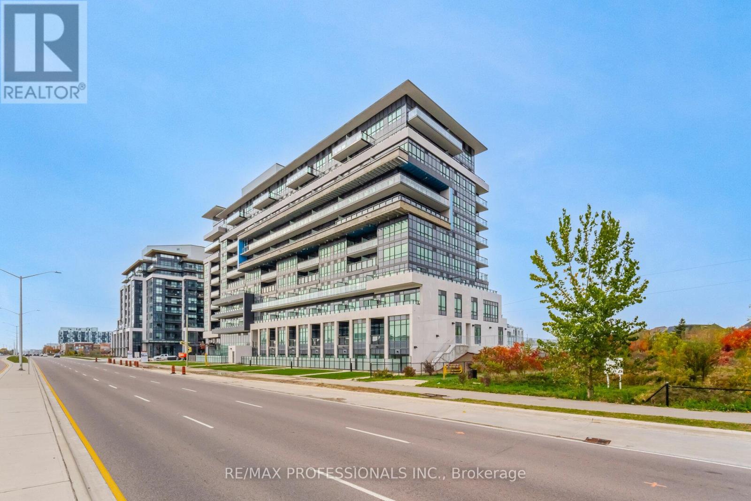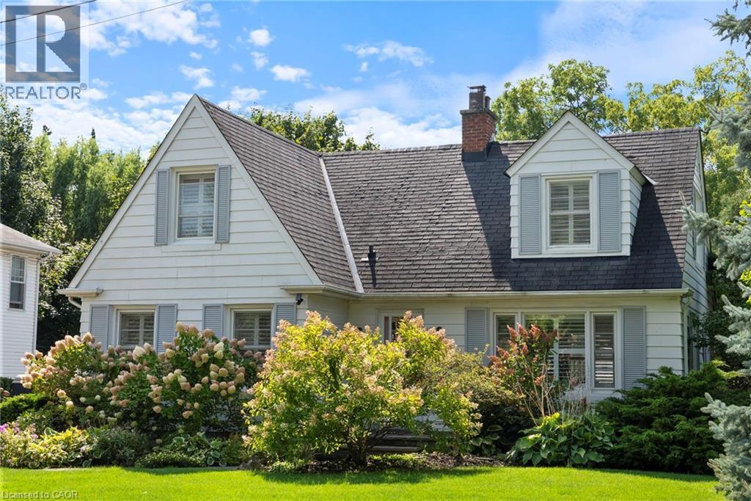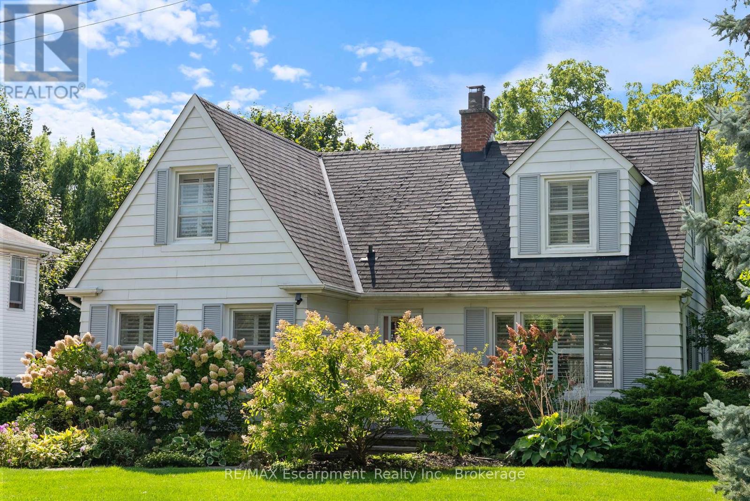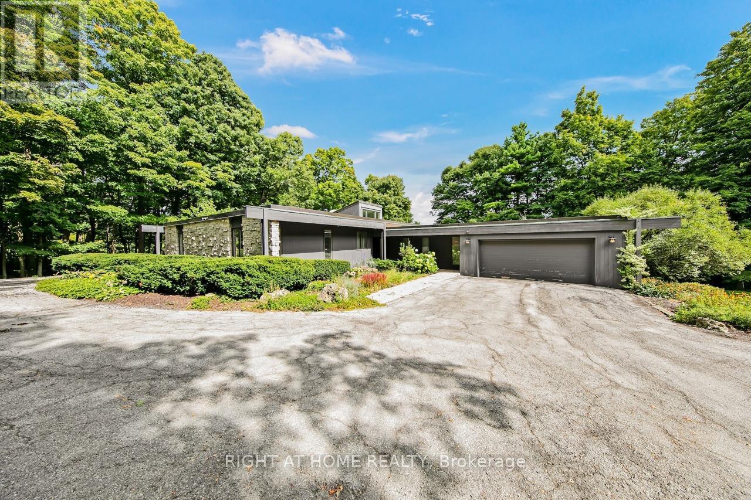
Highlights
Description
- Time on Housefulnew 2 hours
- Property typeSingle family
- StyleRaised bungalow
- Median school Score
- Mortgage payment
Stunning Frank Lloyd Wright - Inspired Estate with Sweeping Escarpment Views! Perched on the crest of the Niagara Escarpment, this remarkable 3.7 acre estate offers rare privacy, timeless, design and a seamless connection to nature - all just minutes from local conveniences. Blending classic craftsmanship with modern sophistication, the home showcases rich hardwood and natural stone flooring, custom millwork, soaring coffered ceilings and refined crown mouldings. Expansive floor-to-ceilings windows capture breathtaking, unobstructed views, filling every room with natural light. The open- concept design is ideal for both intimate living and grand entertaining, with flowing sightlines from the Great room to the formal dining area and chef's kitchen. Multiple glass-railed terraces extend the living space outdoor, where the escarpment's four-season beauty provides an ever-changing backdrop. Each room has been thoughtfully curated to evoke calm and harmony, offering a true retreat from the demands of daily life. For the equestrian enthusiasts, the property features a manicured paddock with oak fencing and a custom built horse shelter. Outdoor lovers will enjoy direct access to nearby Rattlesnake Point Conservation Area perfect for hiking and exploring nature. This estate is more than a residence - it is a lifestyle defined by beauty, balance and refined country living! (id:63267)
Home overview
- Cooling Central air conditioning
- Heat source Propane
- Heat type Forced air
- Sewer/ septic Septic system
- # total stories 1
- # parking spaces 14
- Has garage (y/n) Yes
- # full baths 3
- # half baths 1
- # total bathrooms 4.0
- # of above grade bedrooms 5
- Flooring Hardwood
- Has fireplace (y/n) Yes
- Subdivision Rural milton west
- Lot desc Landscaped
- Lot size (acres) 0.0
- Listing # W12410796
- Property sub type Single family residence
- Status Active
- Bedroom 6.14m X 4.94m
Level: Lower - Bathroom 3.58m X 2.73m
Level: Lower - Family room 7.1m X 5.04m
Level: Lower - Laundry 3.94m X 2.52m
Level: Lower - Office 5.05m X 4.63m
Level: Lower - Bathroom 2.16m X 1.29m
Level: Main - Bedroom 4.76m X 3.42m
Level: Main - Primary bedroom 5.06m X 4.71m
Level: Main - Bedroom 6.02m X 3.52m
Level: Main - Dining room 5.65m X 2.82m
Level: Main - Great room 12.44m X 5.08m
Level: Main - Kitchen 5.73m X 4.56m
Level: Main - Bathroom 4.97m X 4.44m
Level: Main - Bedroom 4.14m X 3.38m
Level: Main - Bathroom 3.06m X 1.56m
Level: Main
- Listing source url Https://www.realtor.ca/real-estate/28878459/7171-appleby-line-milton-rural-milton-west
- Listing type identifier Idx

$-9,331
/ Month

