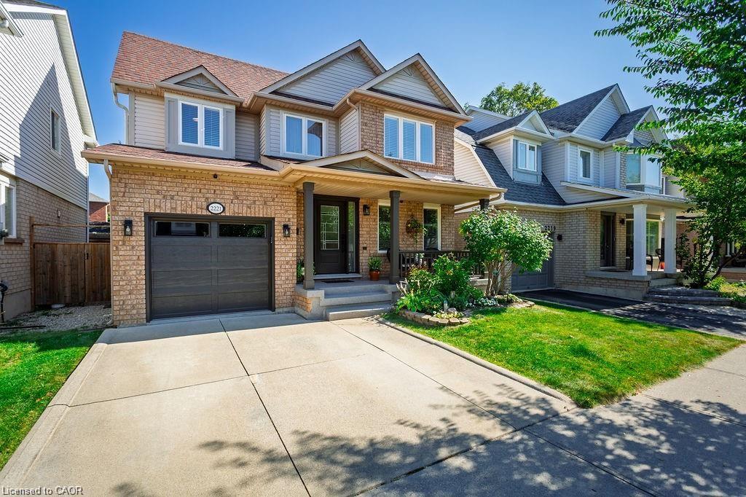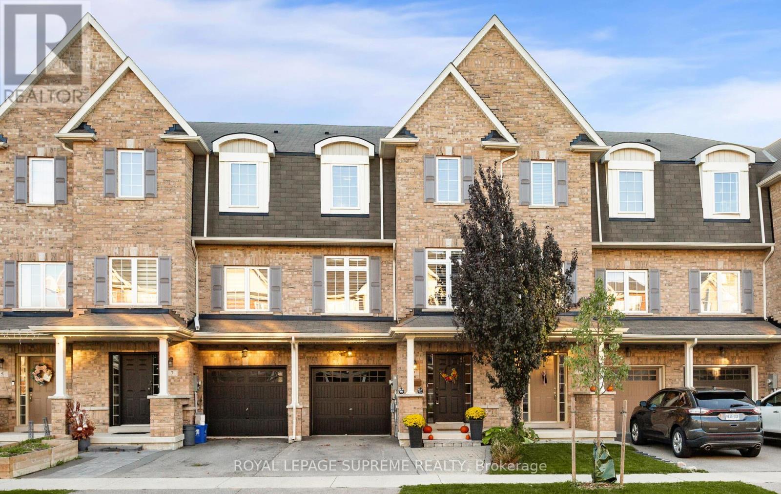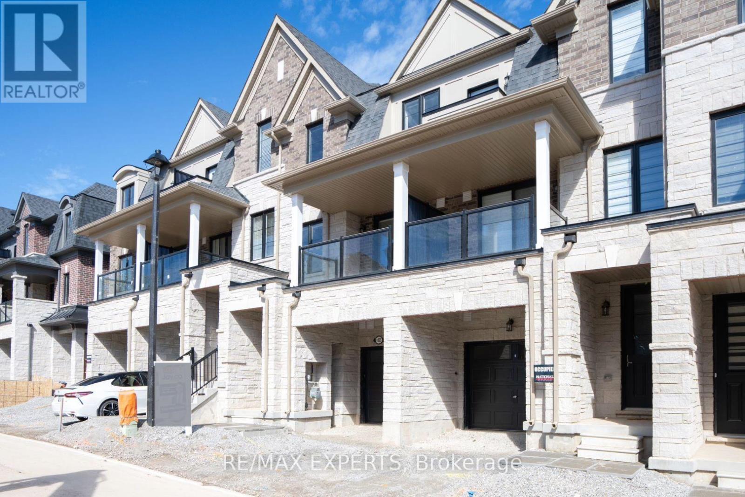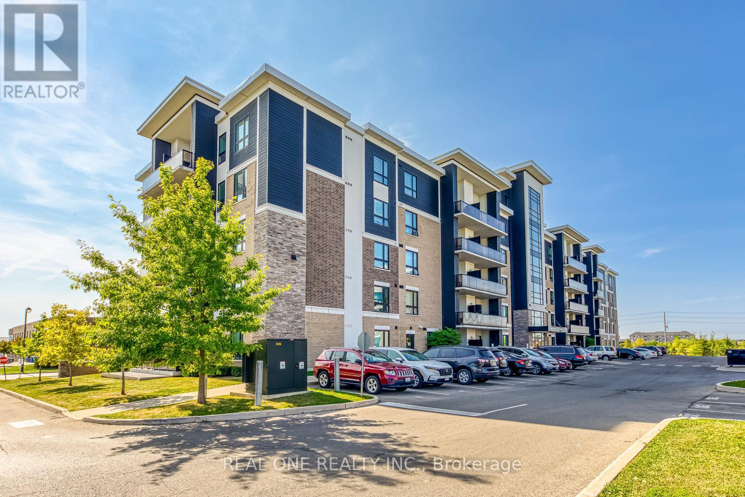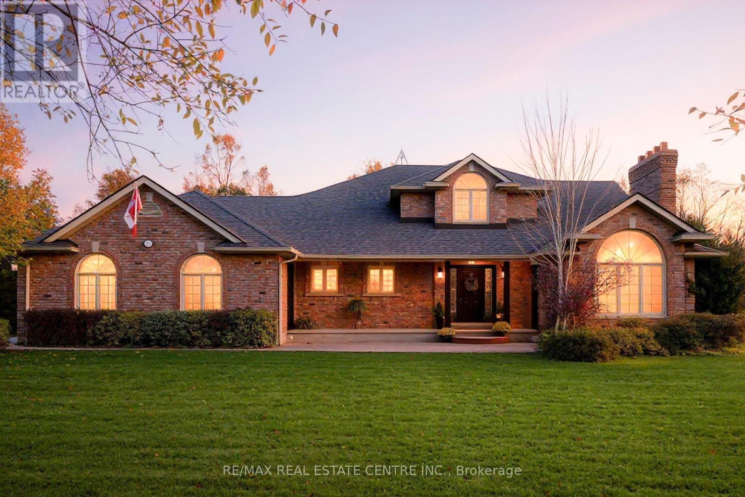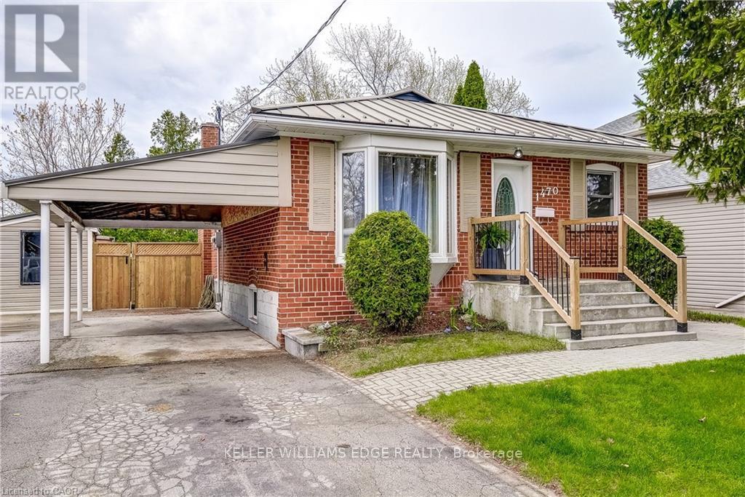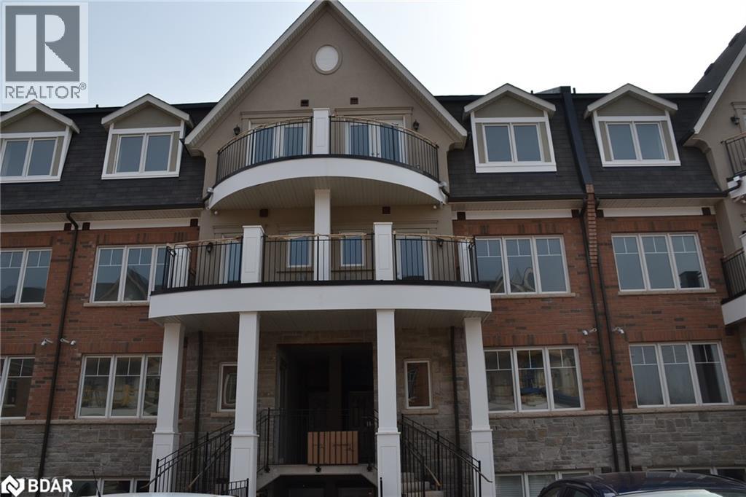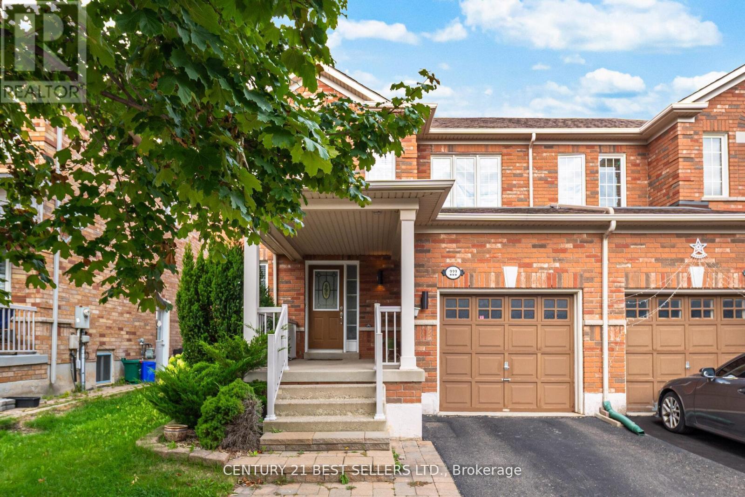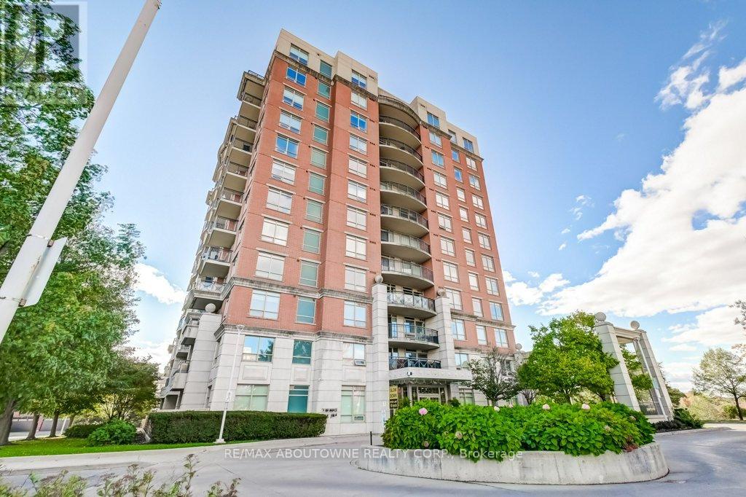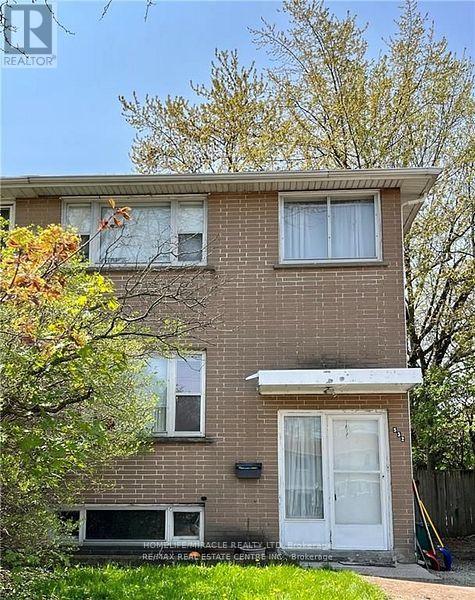- Houseful
- ON
- Milton Walker
- Walker
- 1536 Buttercup Ct
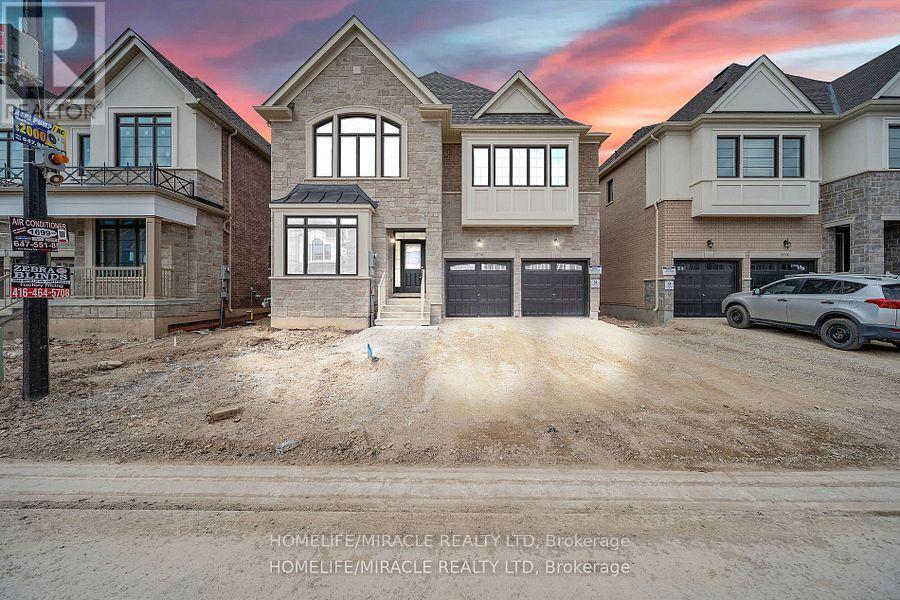
Highlights
Description
- Time on Houseful46 days
- Property typeSingle family
- Neighbourhood
- Median school Score
- Mortgage payment
Absolutely Stunning, Brand New Detached Home less than year old in One of Milton's Most Desirable Communities! This Premium 45 Ft Lot Boasts almost 3400 Sq Ft of Thoughtfully Designed Living Space Featuring 4 Spacious Bedrooms plus Den, 3.5 Bathrooms, and a Versatile Loft That Can Be Converted Into a 5th Bedroom or Home Office. Enjoy 9-Foot Ceilings on Both Floors, Separate Living and Dining Areas, and a Bright, Open-Concept Family Room Perfect for Entertaining. The Gourmet Kitchen is Equipped with Built-In Stainless Steel Appliances and Elegant Quartz Countertops. The Primary Suite Offers His and Her Walk-In Closets and a Luxurious Ensuite. An Additional Bedroom Also Includes a Walk-In Closet for Added Convenience. Premium Hardwood Flooring Throughout No Carpet in the Entire Home. Main Floor Laundry and Builder-Finished Side Entrance Provide Excellent Future Potential for a Basement Apartment or In-Law Suite. No Sidewalk Park Up to 4 Cars on the Driveway Plus 2 in the Garage. Surrounded by Upscale Homes and Located Close to Top-Rated Schools, Parks, Milton GO, Sherwood Community Centre, Hospital, Shopping, and Easy Access to Hwy 401 & 407. This Home Truly Combines Luxury, Space, and Location A Must See!Pictures are from previous listing and some images are virtually staged. (id:63267)
Home overview
- Heat source Electric
- Heat type Forced air
- Sewer/ septic Sanitary sewer
- # total stories 2
- # parking spaces 6
- Has garage (y/n) Yes
- # full baths 3
- # half baths 1
- # total bathrooms 4.0
- # of above grade bedrooms 4
- Flooring Hardwood
- Subdivision 1051 - walker
- Directions 2104957
- Lot size (acres) 0.0
- Listing # W12386674
- Property sub type Single family residence
- Status Active
- Bathroom Measurements not available
Level: 2nd - Bathroom Measurements not available
Level: 2nd - 3rd bedroom 4.87m X 3.07m
Level: 2nd - 2nd bedroom 3.68m X 3.86m
Level: 2nd - 4th bedroom 5.66m X 3.32m
Level: 2nd - Primary bedroom 4.57m X 4.9m
Level: 2nd - Loft 3.38m X 4.84m
Level: 2nd - Bathroom Measurements not available
Level: 2nd - Kitchen 4.87m X 5.51m
Level: Main - Den 3.04m X 3.98m
Level: Main - Living room 4.26m X 3.23m
Level: Main - Laundry Measurements not available
Level: Main - Eating area Measurements not available
Level: Main - Dining room 4.26m X 3.23m
Level: Main - Great room 5.79m X 3.39m
Level: Main
- Listing source url Https://www.realtor.ca/real-estate/28826135/1536-buttercup-court-milton-walker-1051-walker
- Listing type identifier Idx

$-4,800
/ Month

